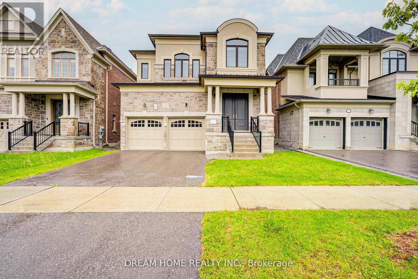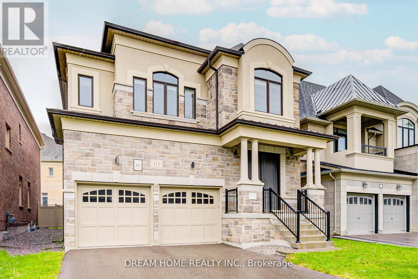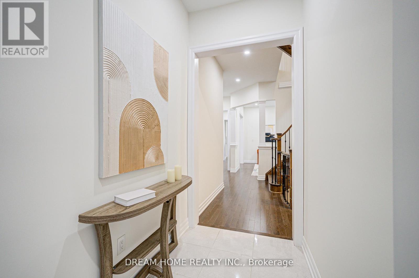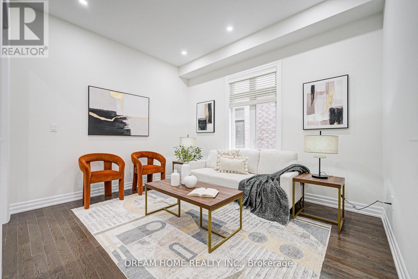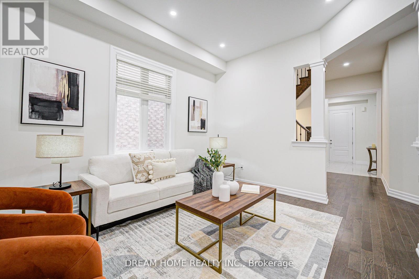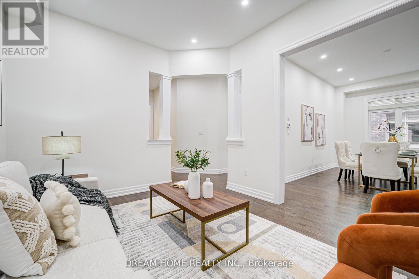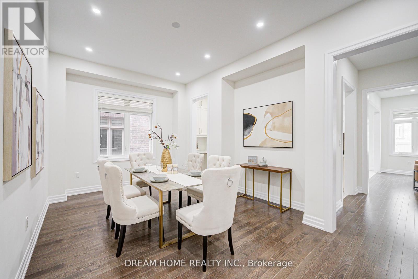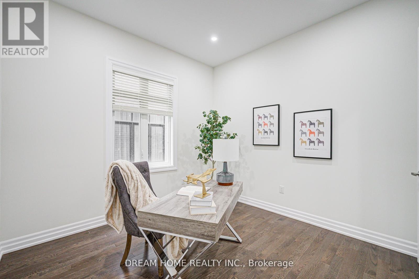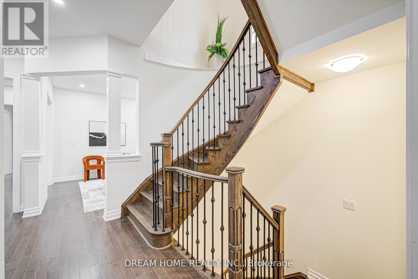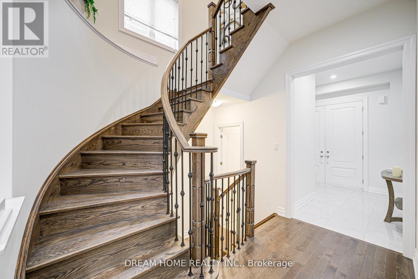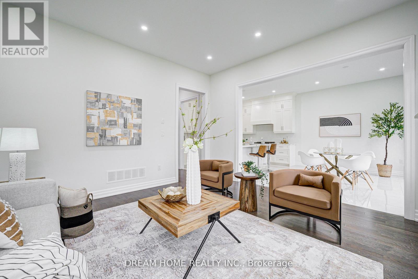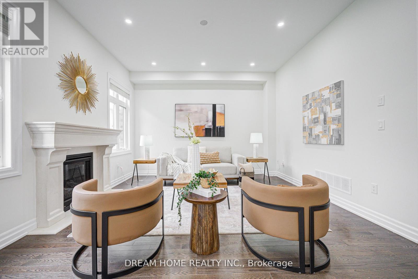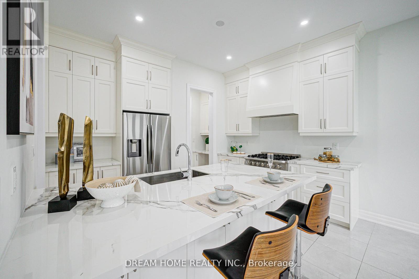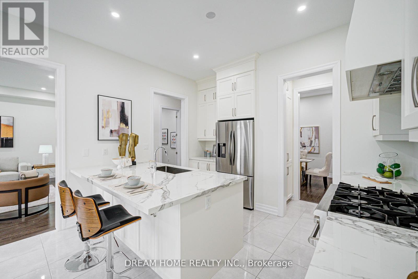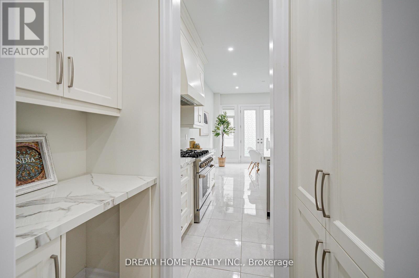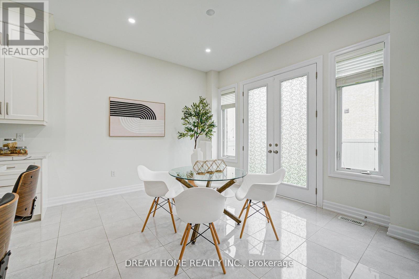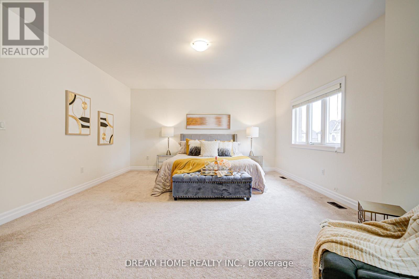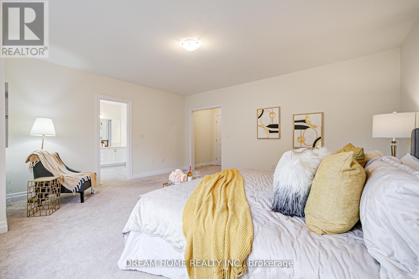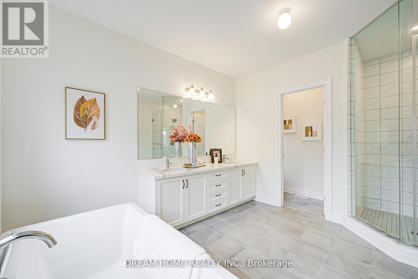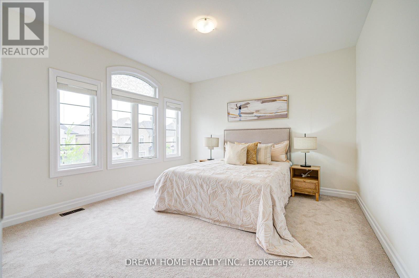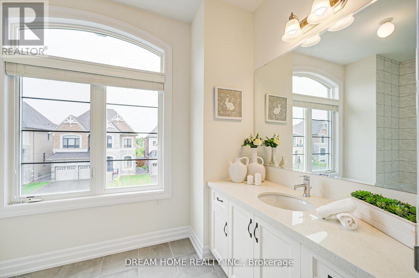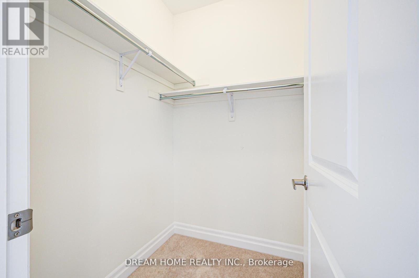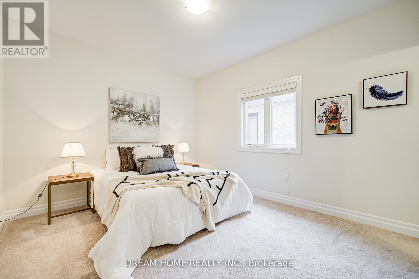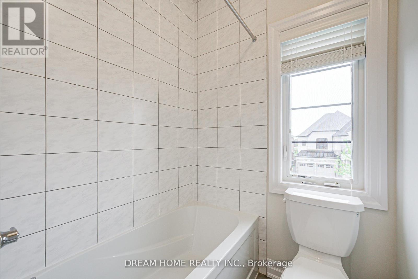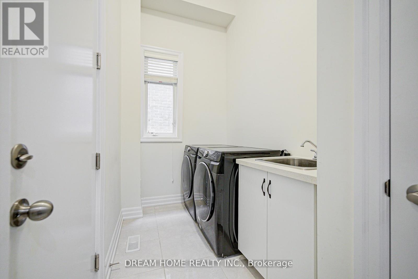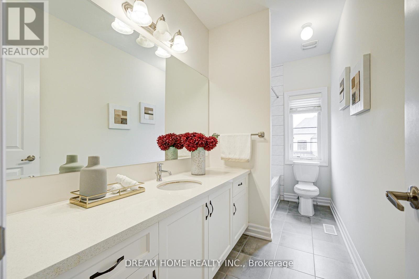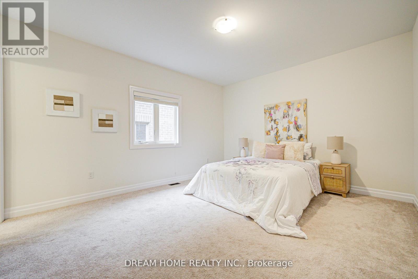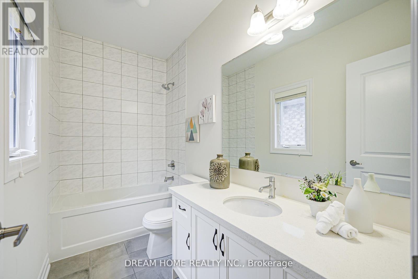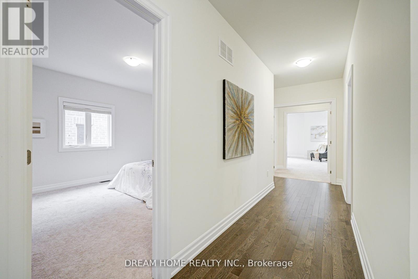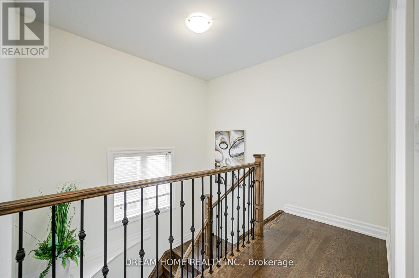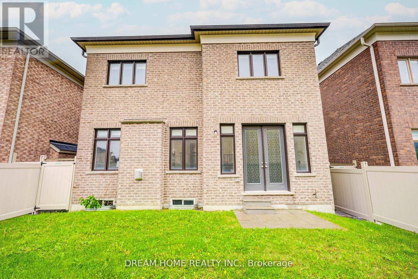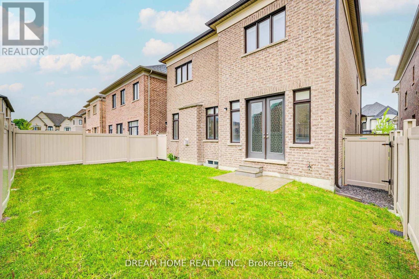113 Betelho Circle Aurora, Ontario L4G 3X5
4 Bedroom
5 Bathroom
3000 - 3500 sqft
Fireplace
Central Air Conditioning
Forced Air
$4,500 Monthly
Stunning Luxury Executive House! In Aurora's Most Prestigious & Sought After Neighbourhood- By Adena Meadows Magna Golf Course. 10' High Ceiling. 4 Bedroom All Ensuite Bathroom & Walk-In Closet. Luxury Kitchen.Close To Go Station, Aurora Best Ranking Schools, Mins To Hwy 404, Huge Shopping Plaza, Community Centre (id:60365)
Property Details
| MLS® Number | N12540994 |
| Property Type | Single Family |
| Community Name | Bayview Southeast |
| ParkingSpaceTotal | 4 |
Building
| BathroomTotal | 5 |
| BedroomsAboveGround | 4 |
| BedroomsTotal | 4 |
| Age | 0 To 5 Years |
| BasementDevelopment | Unfinished |
| BasementType | N/a (unfinished) |
| ConstructionStyleAttachment | Detached |
| CoolingType | Central Air Conditioning |
| ExteriorFinish | Brick |
| FireplacePresent | Yes |
| FlooringType | Hardwood |
| HalfBathTotal | 1 |
| HeatingFuel | Natural Gas |
| HeatingType | Forced Air |
| StoriesTotal | 2 |
| SizeInterior | 3000 - 3500 Sqft |
| Type | House |
| UtilityWater | Municipal Water |
Parking
| Attached Garage | |
| Garage |
Land
| Acreage | No |
| Sewer | Sanitary Sewer |
| SizeDepth | 90 Ft |
| SizeFrontage | 40 Ft |
| SizeIrregular | 40 X 90 Ft |
| SizeTotalText | 40 X 90 Ft |
Rooms
| Level | Type | Length | Width | Dimensions |
|---|---|---|---|---|
| Second Level | Bedroom 4 | 3.96 m | 3.05 m | 3.96 m x 3.05 m |
| Second Level | Primary Bedroom | 5.21 m | 3.35 m | 5.21 m x 3.35 m |
| Second Level | Bedroom 2 | 3.96 m | 3.4 m | 3.96 m x 3.4 m |
| Second Level | Bedroom 3 | 3.96 m | 3.66 m | 3.96 m x 3.66 m |
| Ground Level | Living Room | 3.93 m | 3.3 m | 3.93 m x 3.3 m |
| Ground Level | Dining Room | 5.49 m | 3.66 m | 5.49 m x 3.66 m |
| Ground Level | Family Room | 4.83 m | 4.27 m | 4.83 m x 4.27 m |
| Ground Level | Library | 3.35 m | 3.35 m | 3.35 m x 3.35 m |
| Ground Level | Kitchen | 3.96 m | 3.02 m | 3.96 m x 3.02 m |
| Ground Level | Eating Area | 3.96 m | 3.66 m | 3.96 m x 3.66 m |
Lisa Fu
Broker
Dream Home Realty Inc.
206 - 7800 Woodbine Avenue
Markham, Ontario L3R 2N7
206 - 7800 Woodbine Avenue
Markham, Ontario L3R 2N7

