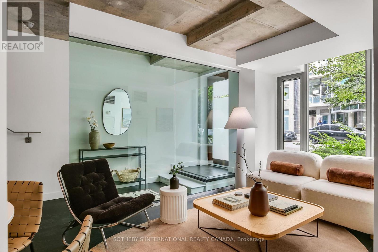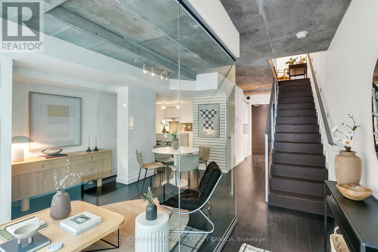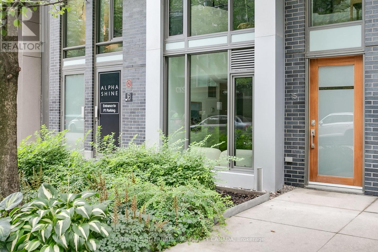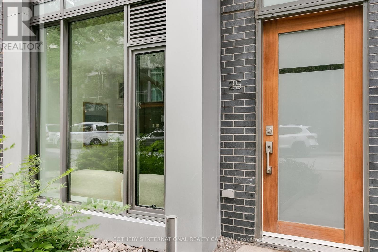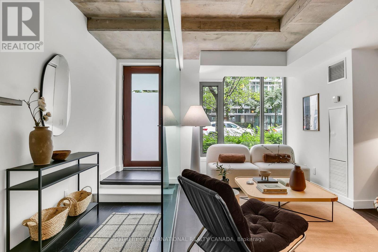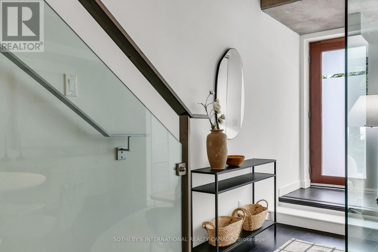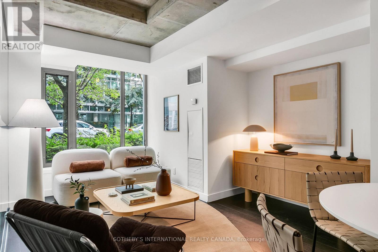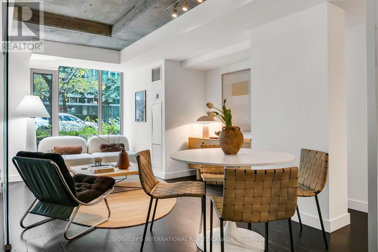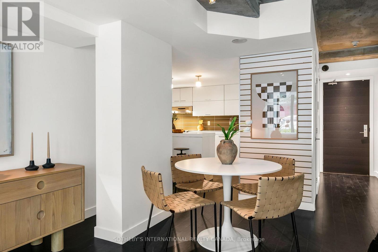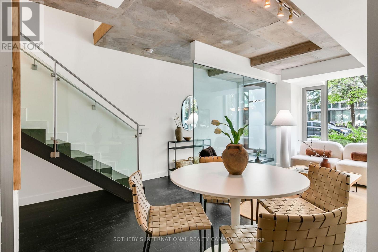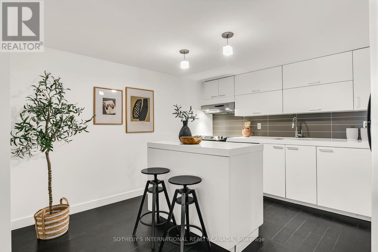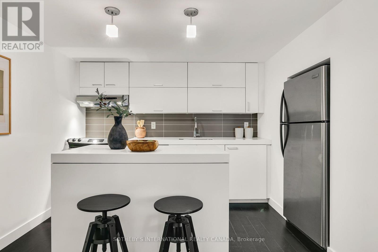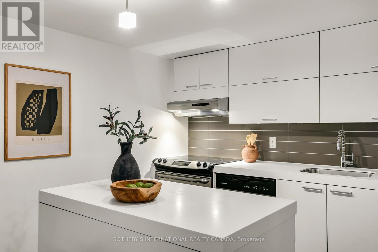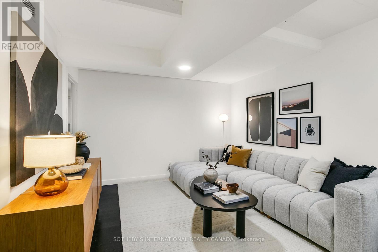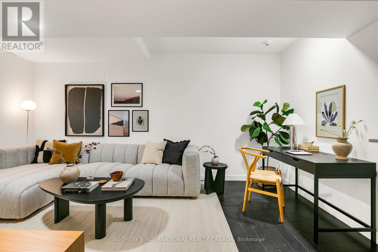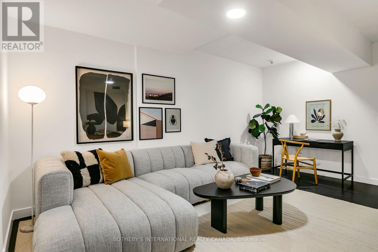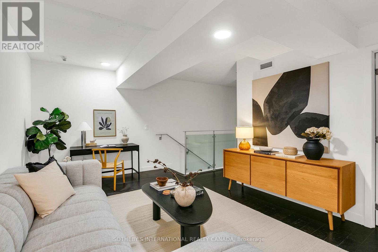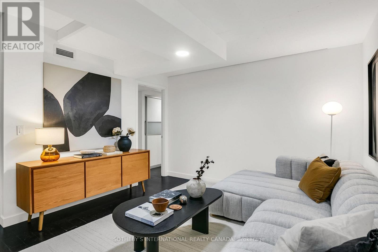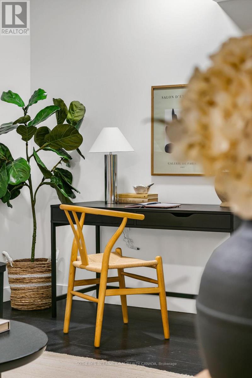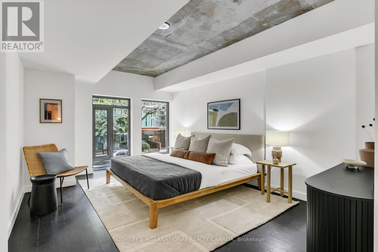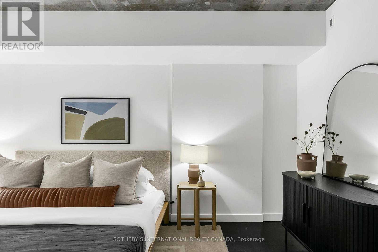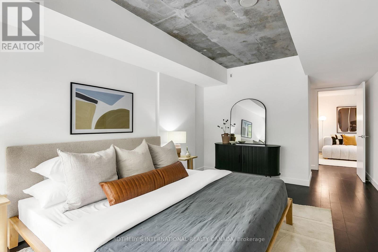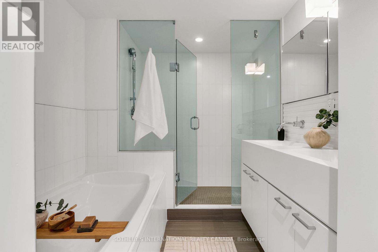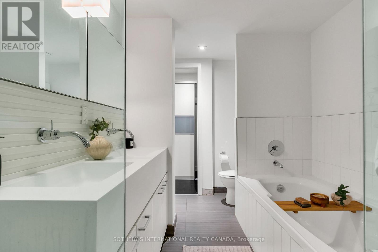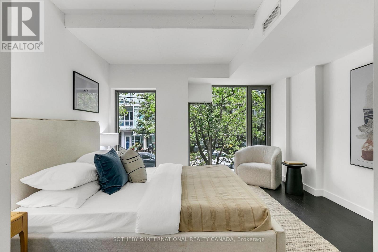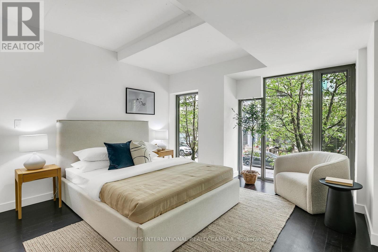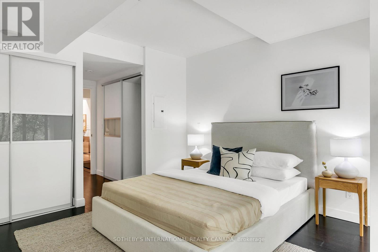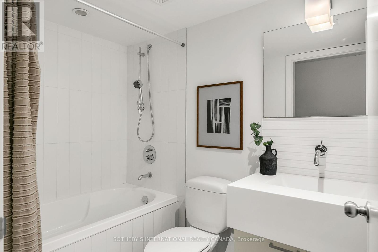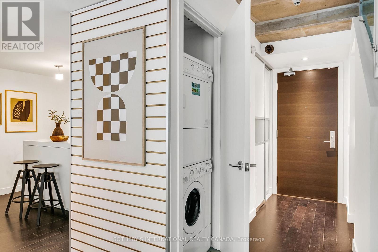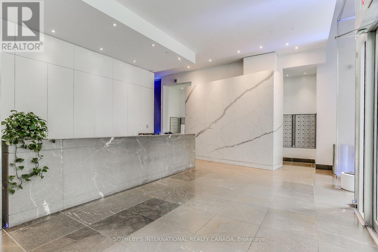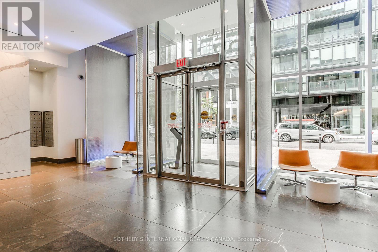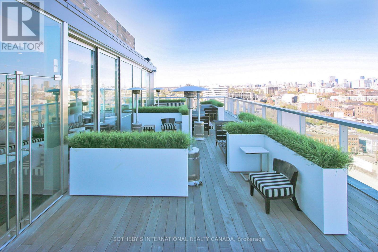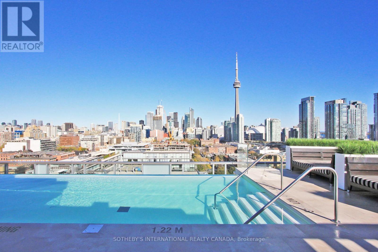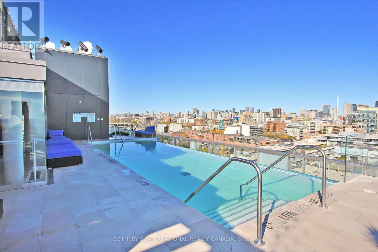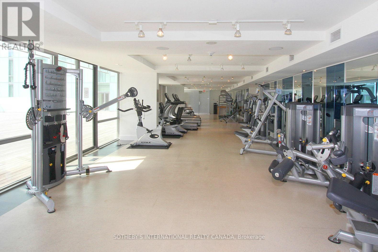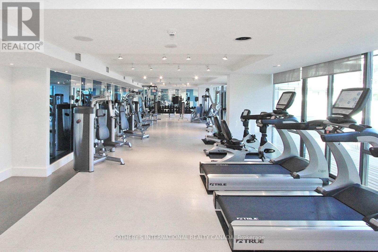113 - 55 Stewart Street Toronto, Ontario M5V 2V1
$1,195,000Maintenance, Heat, Common Area Maintenance, Insurance, Water
$1,541.07 Monthly
Maintenance, Heat, Common Area Maintenance, Insurance, Water
$1,541.07 MonthlyThe ultimate, true live/work opportunity located in the heart of King West. Welcome to the Residences at 1 Hotel and specifically the townhomes addressed on Stewart St. #25 is 1410 square feet of exceptional proportions on two levels. A multi purpose living/ dining/work area with spacious kitchen on the main level. The second level boasts a large family/great room with two bedrooms, each with their own bathroom and good sized closets. Freshly painted, dark wood flooring throughout, some exposed concrete ceilings and large floor to ceiling north facing windows. An ideal opportunity for professionals and or creative entrepreneurs looking to be located in a lively and dynamic neighbourhood with easy access to all the daily amenities one requires, public transit, highways, Billy Bishop Airport, world class restaurants and cafes, entertainment and sporting venues. (id:60365)
Property Details
| MLS® Number | C12389808 |
| Property Type | Single Family |
| Community Name | Waterfront Communities C1 |
| AmenitiesNearBy | Hospital, Park, Public Transit |
| CommunityFeatures | Pet Restrictions, Community Centre |
| Features | Carpet Free, In Suite Laundry |
| ParkingSpaceTotal | 1 |
| PoolType | Outdoor Pool |
| WaterFrontType | Waterfront |
Building
| BathroomTotal | 3 |
| BedroomsAboveGround | 2 |
| BedroomsTotal | 2 |
| Age | 11 To 15 Years |
| Amenities | Security/concierge, Exercise Centre, Party Room, Storage - Locker |
| Appliances | All, Dishwasher, Hood Fan, Microwave, Stove, Washer, Refrigerator |
| CoolingType | Central Air Conditioning |
| ExteriorFinish | Brick, Concrete |
| FireProtection | Alarm System |
| FlooringType | Wood, Tile |
| HalfBathTotal | 1 |
| HeatingFuel | Natural Gas |
| HeatingType | Forced Air |
| StoriesTotal | 2 |
| SizeInterior | 1400 - 1599 Sqft |
| Type | Row / Townhouse |
Parking
| Underground | |
| Garage |
Land
| Acreage | No |
| LandAmenities | Hospital, Park, Public Transit |
Rooms
| Level | Type | Length | Width | Dimensions |
|---|---|---|---|---|
| Second Level | Primary Bedroom | 4.78 m | 3.45 m | 4.78 m x 3.45 m |
| Second Level | Bathroom | 3.66 m | 2.13 m | 3.66 m x 2.13 m |
| Second Level | Family Room | 5 m | 3.58 m | 5 m x 3.58 m |
| Second Level | Bedroom 2 | 5.79 m | 3.71 m | 5.79 m x 3.71 m |
| Second Level | Bathroom | 2.34 m | 1.47 m | 2.34 m x 1.47 m |
| Main Level | Foyer | 3 m | 1.17 m | 3 m x 1.17 m |
| Main Level | Kitchen | 3.58 m | 2.92 m | 3.58 m x 2.92 m |
| Main Level | Dining Room | 5.49 m | 3.25 m | 5.49 m x 3.25 m |
Lynn Madeleine Robinson
Broker
1867 Yonge Street Ste 100
Toronto, Ontario M4S 1Y5

