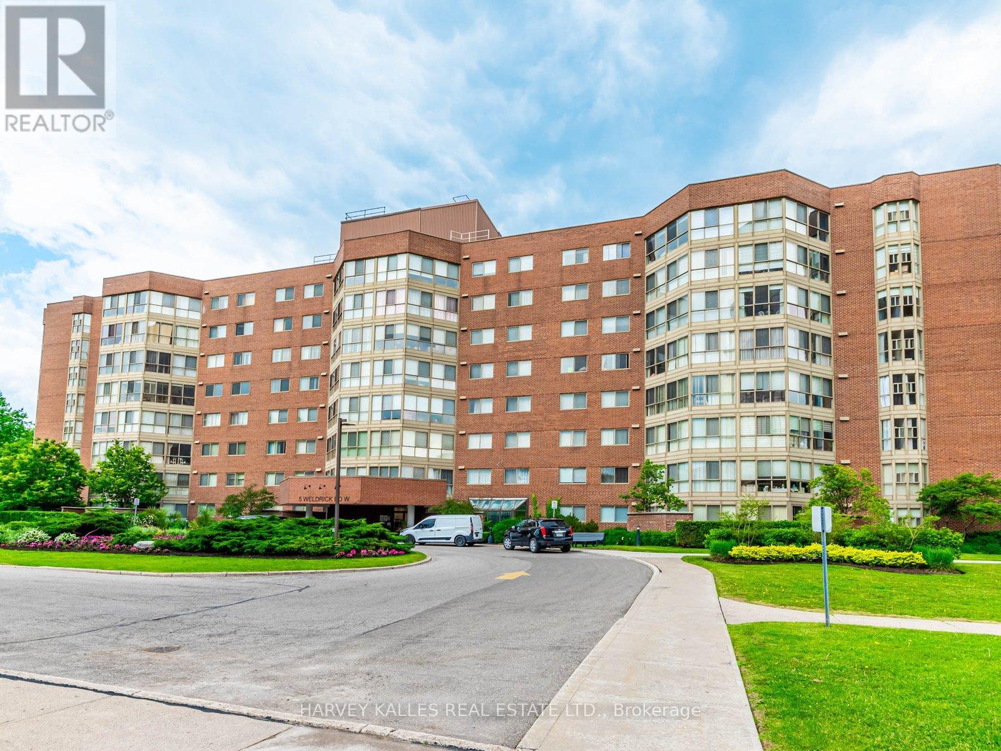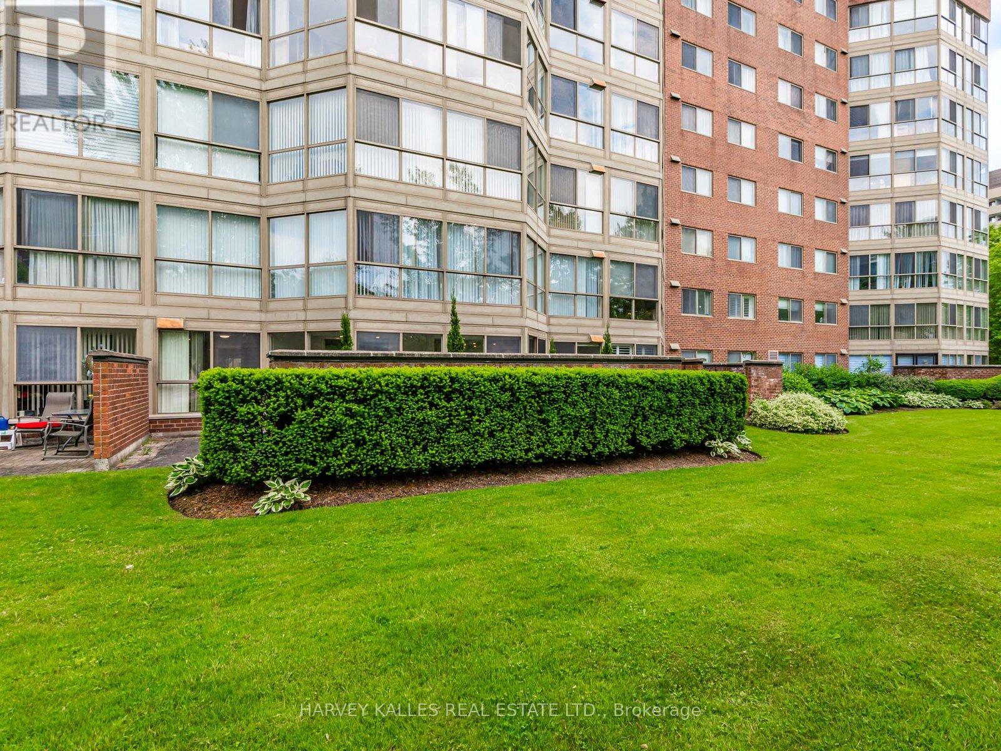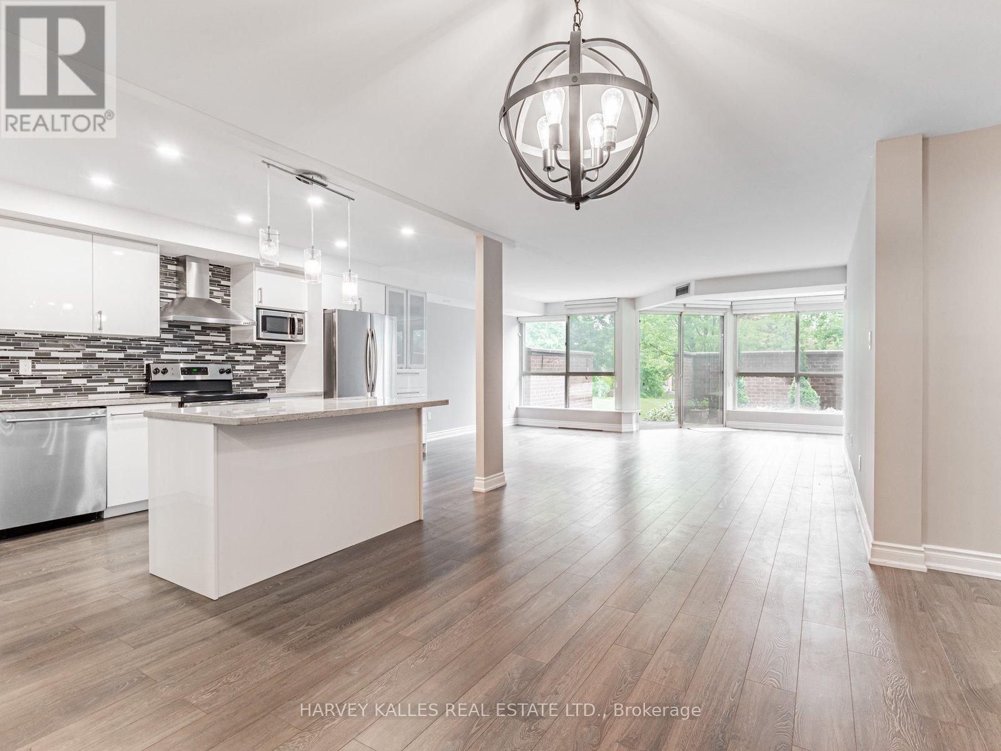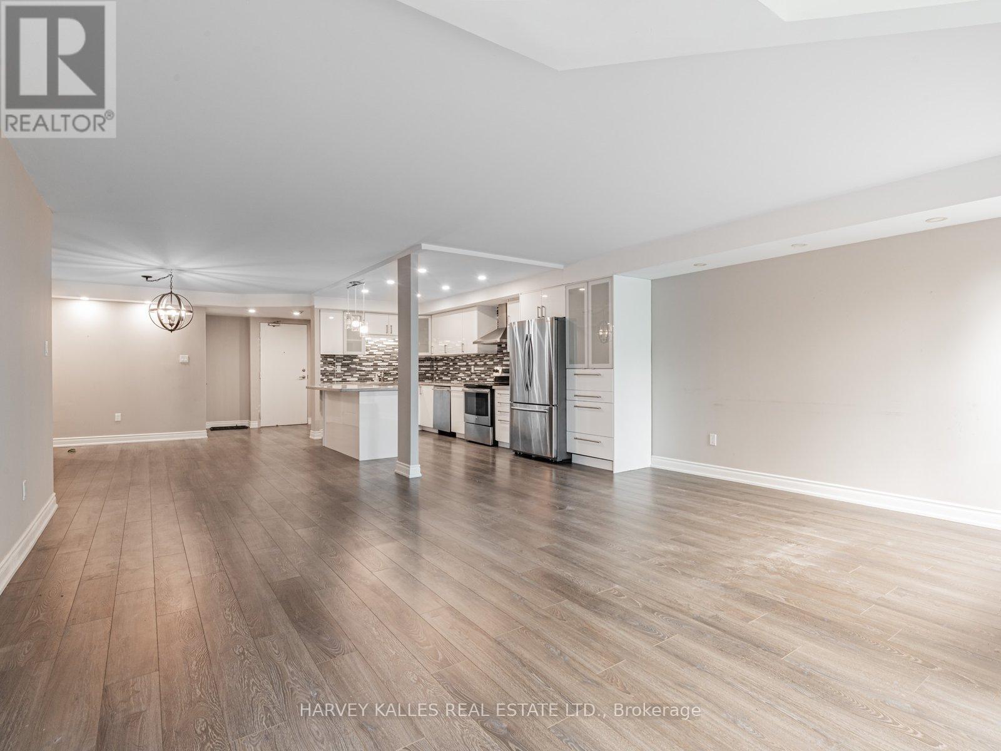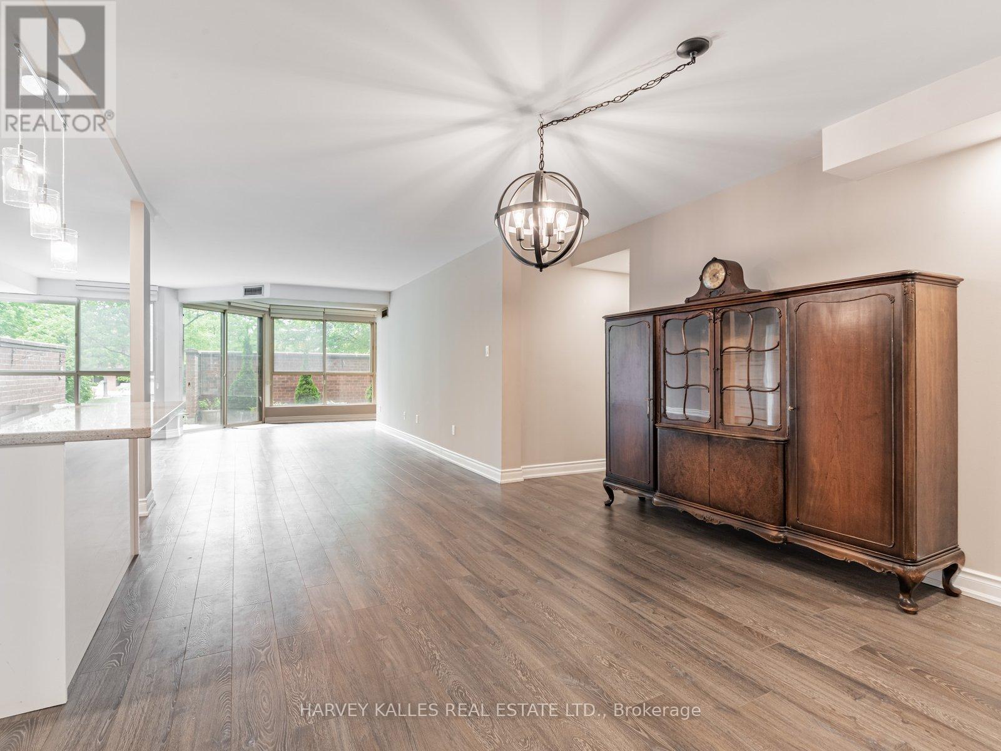113 - 5 Weldrick Road W Richmond Hill, Ontario L4C 8S9
$799,000Maintenance, Cable TV, Common Area Maintenance, Heat, Electricity, Insurance, Parking, Water
$1,292.88 Monthly
Maintenance, Cable TV, Common Area Maintenance, Heat, Electricity, Insurance, Parking, Water
$1,292.88 MonthlyAn ideal opportunity to start homeownership or to simplify and downsize in comfort. This spacious 2-bedroom suite features a bright open-concept layout with an additional solarium or office nook, perfect for remote work or quiet reading. The primary ensuite boasts a double vanity and walk-in shower, while large windows and a walkout from the living room fill the space with natural light.Enjoy seamless indoor-outdoor living with a generous terrace, ideal for entertaining or a light hobby garden. Ground-level entry means no need for elevators. Residents enjoy access to the well-appointed Club 66 with premium amenities, and you're just a short walk to transit, shops, and daily conveniences. (id:60365)
Property Details
| MLS® Number | N12258969 |
| Property Type | Single Family |
| Community Name | North Richvale |
| AmenitiesNearBy | Hospital, Park, Place Of Worship, Public Transit, Schools |
| CommunityFeatures | Pet Restrictions |
| ParkingSpaceTotal | 2 |
| PoolType | Outdoor Pool |
Building
| BathroomTotal | 2 |
| BedroomsAboveGround | 2 |
| BedroomsBelowGround | 1 |
| BedroomsTotal | 3 |
| Amenities | Exercise Centre, Party Room, Visitor Parking, Storage - Locker |
| CoolingType | Central Air Conditioning |
| ExteriorFinish | Brick, Concrete |
| FlooringType | Laminate |
| SizeInterior | 1400 - 1599 Sqft |
| Type | Apartment |
Parking
| Underground | |
| Garage |
Land
| Acreage | No |
| LandAmenities | Hospital, Park, Place Of Worship, Public Transit, Schools |
Rooms
| Level | Type | Length | Width | Dimensions |
|---|---|---|---|---|
| Ground Level | Kitchen | 4.6 m | 4.14 m | 4.6 m x 4.14 m |
| Ground Level | Dining Room | 4 m | 3.35 m | 4 m x 3.35 m |
| Ground Level | Living Room | 5.5 m | 4.72 m | 5.5 m x 4.72 m |
| Ground Level | Primary Bedroom | 4.35 m | 3.35 m | 4.35 m x 3.35 m |
| Ground Level | Bedroom 2 | 3.01 m | 2.3 m | 3.01 m x 2.3 m |
| Ground Level | Sitting Room | 4.2 m | 2.74 m | 4.2 m x 2.74 m |
| Ground Level | Laundry Room | 2 m | 2 m | 2 m x 2 m |
Vincent Shaw
Salesperson
2145 Avenue Road
Toronto, Ontario M5M 4B2

