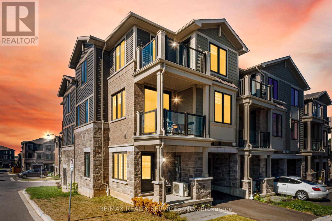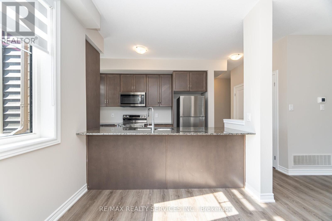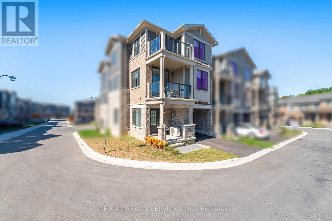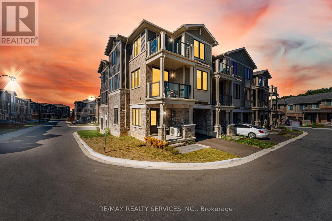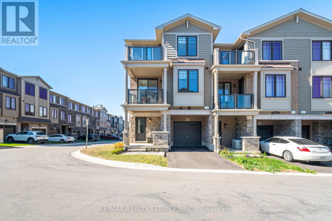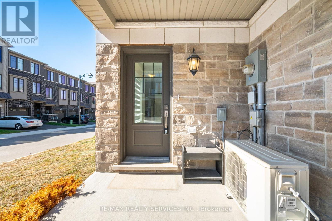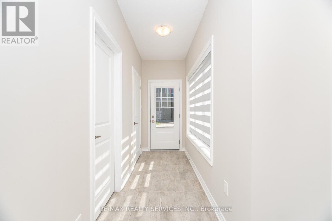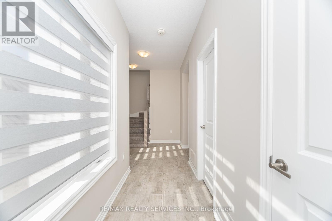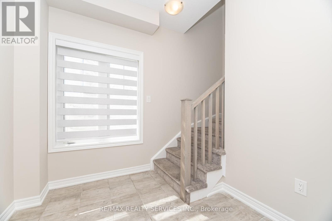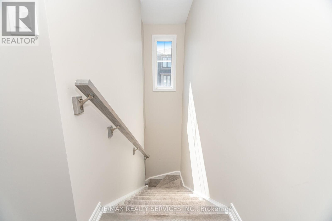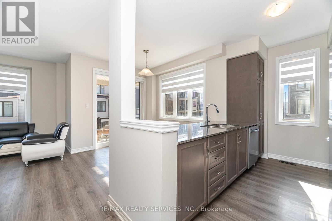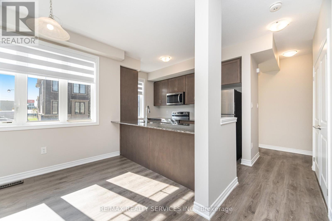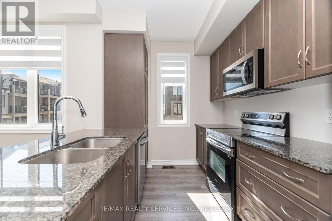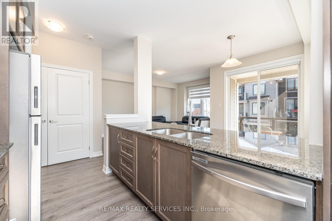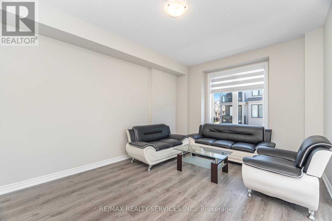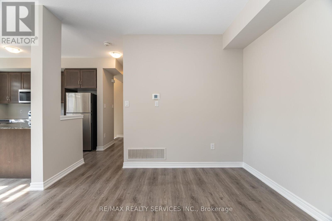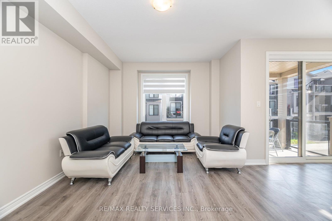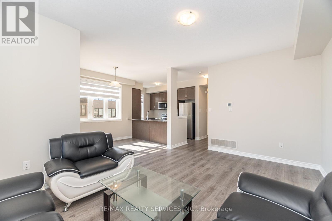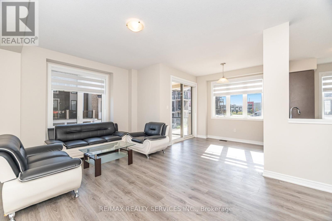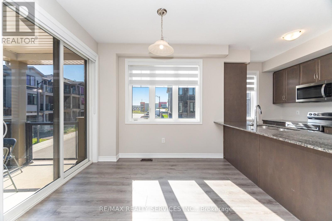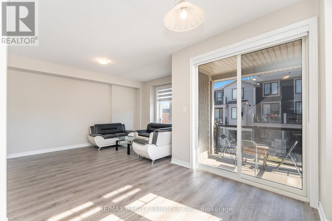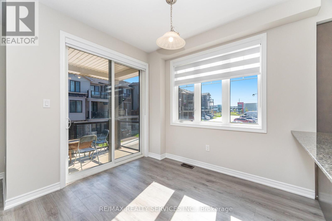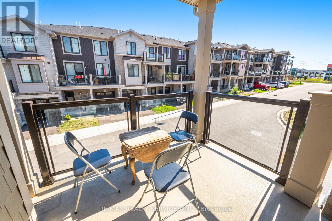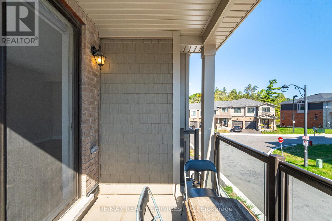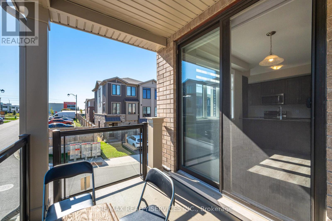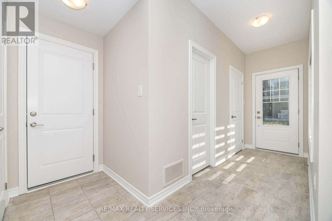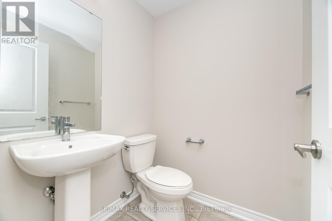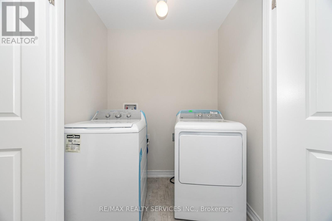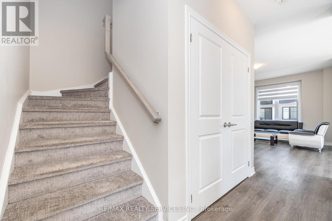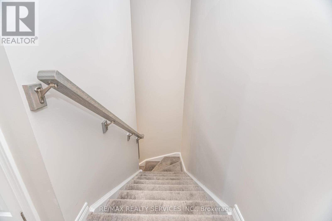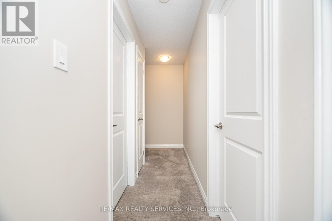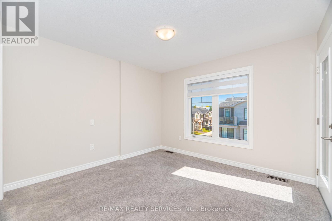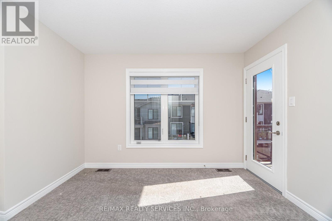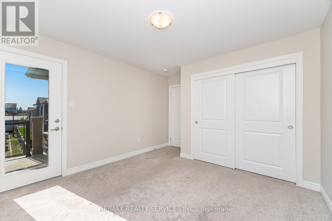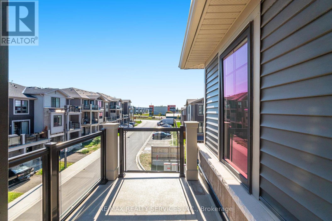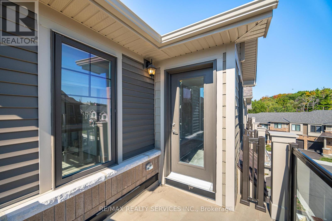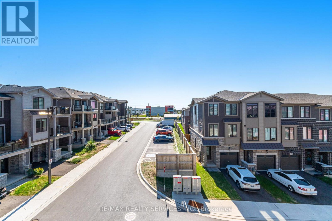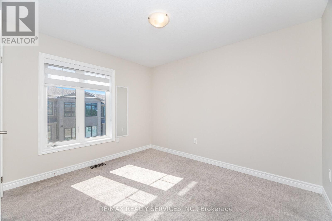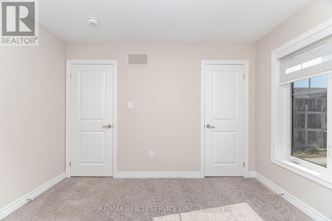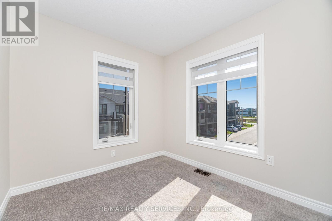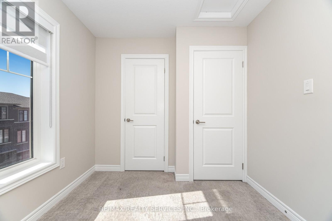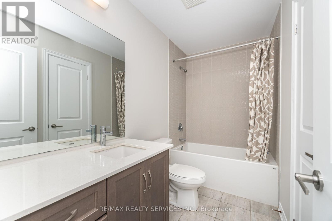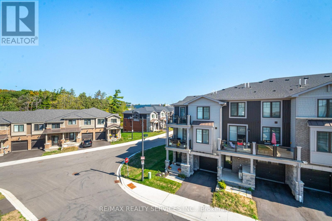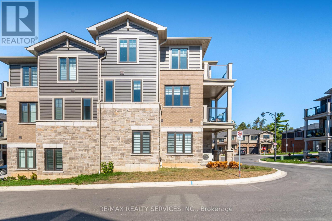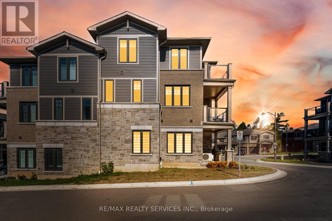113 - 10 Birmingham Drive Cambridge, Ontario N1R 0C6
$649,900
Immaculate Move In Ready Corner 3 Bedrooms Stone Elevation Town-House In Newer Sub-Division Located Next To Highway 401. Separate Living & Dining Rooms With Open Concept & Laminate Flooring! Family Size Kitchen With Granite Counter Top & S/S Appliances! Walk Out To Balcony From Living Area! Home Offers 3 Spacious Bedrooms & 1.5 Washrooms. Laundry Is Located In 2nd Floor Same As Kitchen Level* Two-Cars Parking, Smart Design, And A Prime Location Close To Shops, Schools, And Parks, This Home Truly Checks All The Boxes. Shows 10/10* (id:60365)
Property Details
| MLS® Number | X12437148 |
| Property Type | Single Family |
| EquipmentType | Water Heater |
| ParkingSpaceTotal | 2 |
| RentalEquipmentType | Water Heater |
Building
| BathroomTotal | 2 |
| BedroomsAboveGround | 3 |
| BedroomsTotal | 3 |
| Appliances | Dishwasher, Dryer, Stove, Washer, Refrigerator |
| ConstructionStyleAttachment | Attached |
| CoolingType | Central Air Conditioning |
| ExteriorFinish | Brick, Vinyl Siding |
| FlooringType | Laminate, Carpeted |
| HalfBathTotal | 1 |
| HeatingFuel | Natural Gas |
| HeatingType | Forced Air |
| StoriesTotal | 3 |
| SizeInterior | 1100 - 1500 Sqft |
| Type | Row / Townhouse |
| UtilityWater | Municipal Water |
Parking
| Garage |
Land
| Acreage | No |
| Sewer | Sanitary Sewer |
| SizeDepth | 41 Ft ,10 In |
| SizeFrontage | 29 Ft ,1 In |
| SizeIrregular | 29.1 X 41.9 Ft |
| SizeTotalText | 29.1 X 41.9 Ft |
Rooms
| Level | Type | Length | Width | Dimensions |
|---|---|---|---|---|
| Second Level | Living Room | Measurements not available | ||
| Second Level | Dining Room | Measurements not available | ||
| Second Level | Kitchen | Measurements not available | ||
| Second Level | Laundry Room | Measurements not available | ||
| Third Level | Primary Bedroom | Measurements not available | ||
| Third Level | Bedroom 2 | Measurements not available | ||
| Third Level | Bedroom 3 | Measurements not available |
https://www.realtor.ca/real-estate/28935223/113-10-birmingham-drive-cambridge
Ranjit Nijjar
Broker
295 Queen Street East
Brampton, Ontario L6W 3R1
Sony Singh
Salesperson
295 Queen Street East
Brampton, Ontario L6W 3R1

