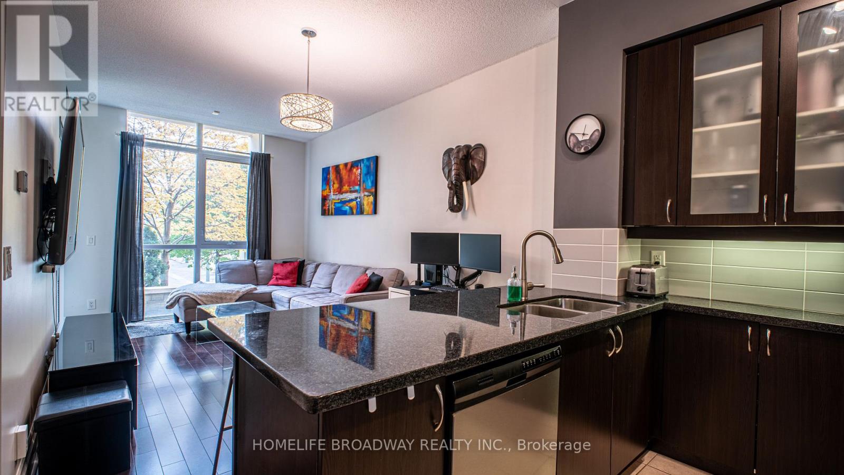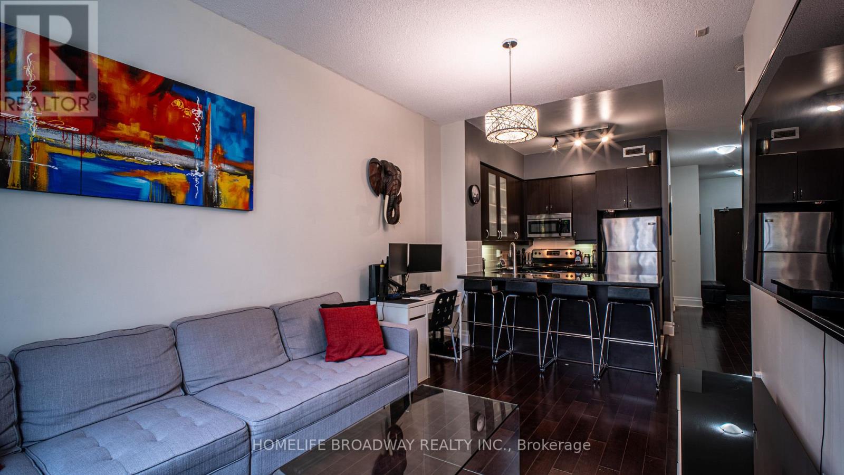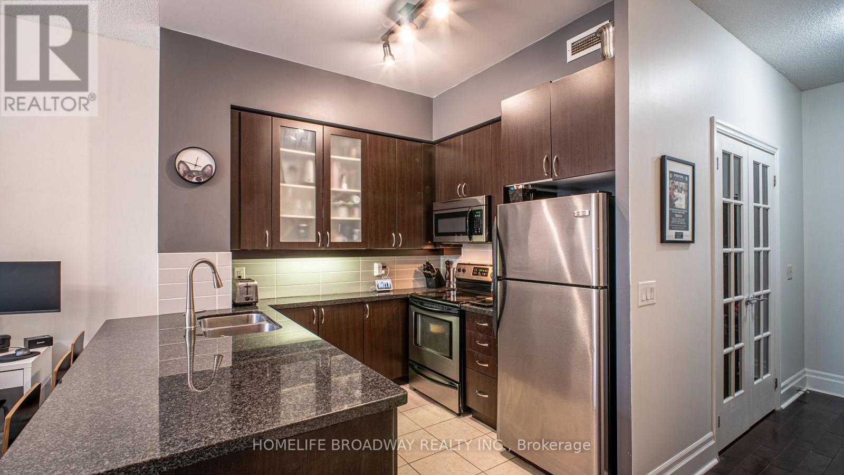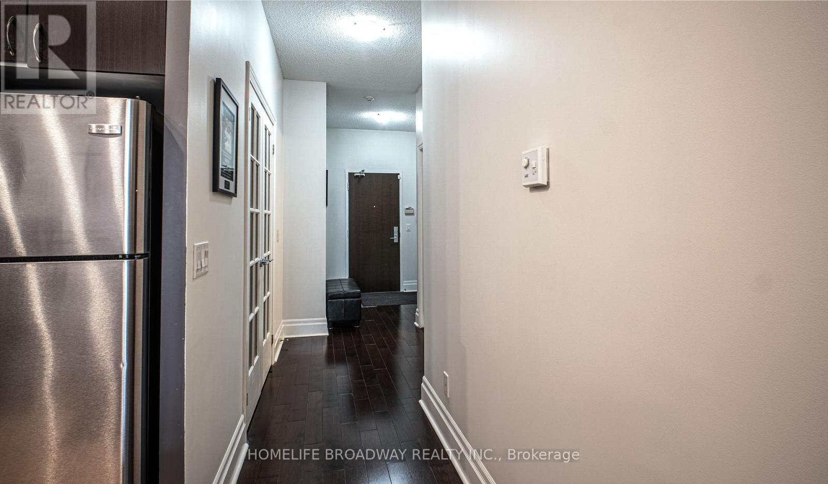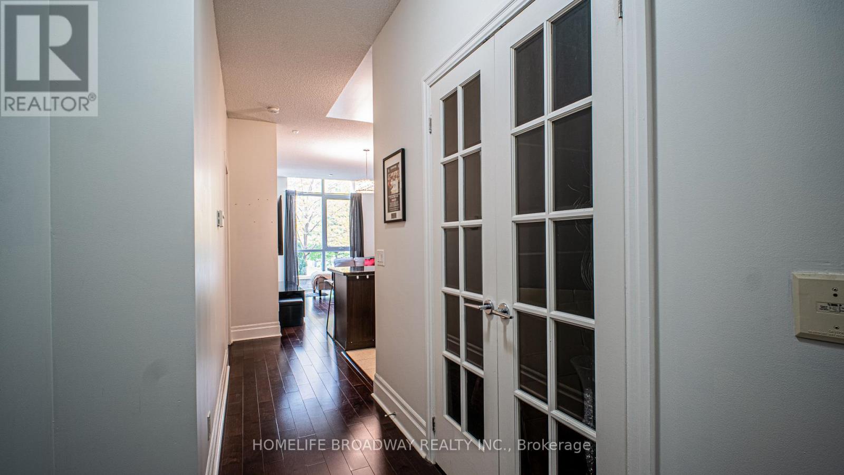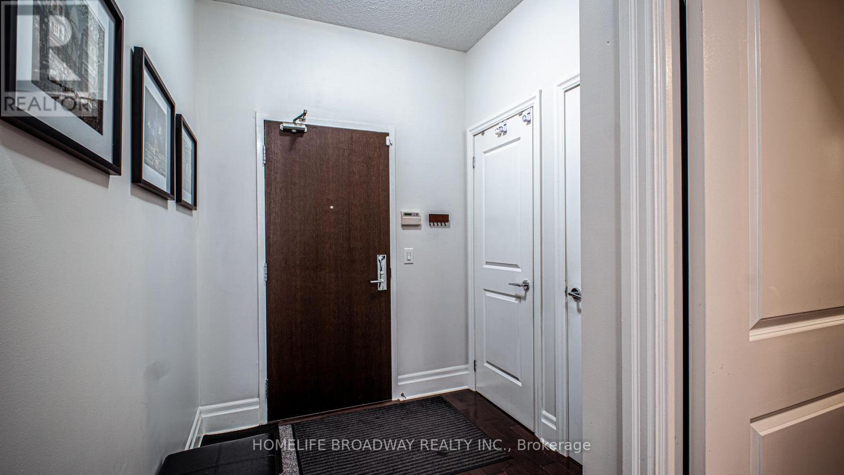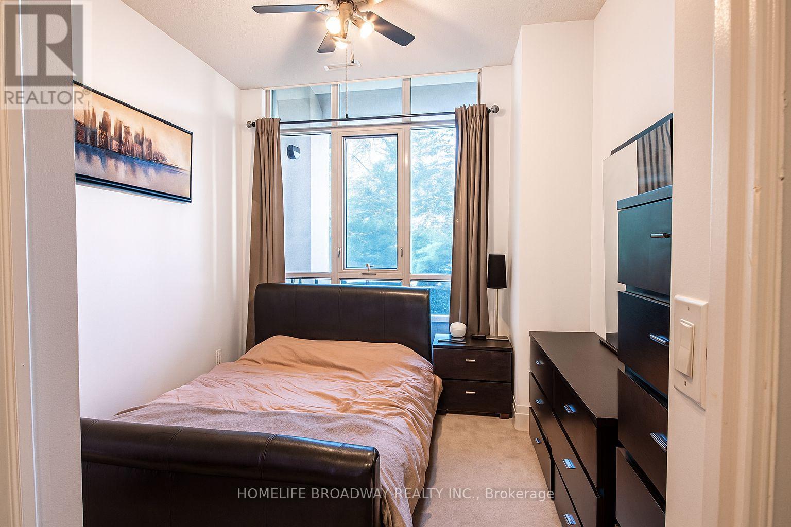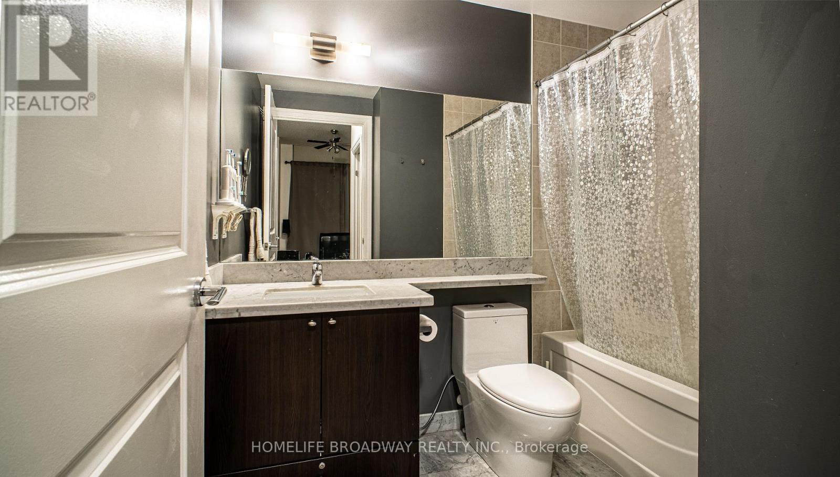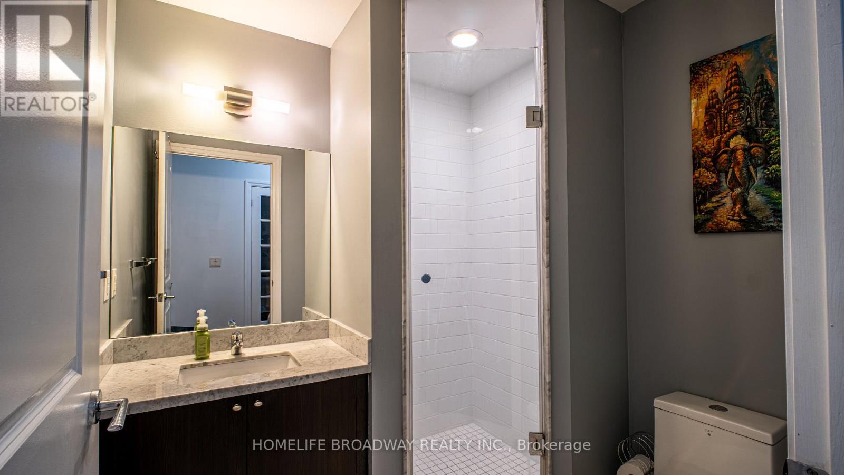112a - 1 Upper Duke Crescent Markham, Ontario L6G 0B6
$2,500 Monthly
Rare Ground-Floor 1+1 Bedroom Condo in Prestigious Unionville/Downtown Markham! Offers direct access to your own private terrace and a second private entrance to your unit, allowing effortless entry and exit without ever going through the building or waiting for elevators. It's perfect for guests, deliveries, or even walking your dog. One of the largest units of its kind, it features soaring 9.5ft ceilings and floor-to-ceiling windows, filling the home with natural light. The freshly painted primary bedroom includes an ensuite and a large walk-in closet, while the den, enclosed with elegant French doors, can easily serve as a second bedroom. Granite and marble surfaces, dark hardwood floors, and full-sized stainless steel appliances create a refined, welcoming environment. Amenities include a 24-hour concierge and security service, fitness centre, guest suites, party/lounge room, bike storage, secure underground visitor parking, and electric car charging stations. Located on a quiet street with direct bus service to the subway, and within walking distance of restaurants, shops, groceries, a movie theatre, York University campus, Pan Am centre, YMCA and more, this unit offers rare ground-floor convenience, spacious living, and exceptional area amenities. (id:60365)
Property Details
| MLS® Number | N12491504 |
| Property Type | Single Family |
| Community Name | Unionville |
| AmenitiesNearBy | Park, Public Transit, Schools |
| CommunityFeatures | Pets Allowed With Restrictions, Community Centre, School Bus |
| Features | In Suite Laundry |
| ParkingSpaceTotal | 1 |
| Structure | Patio(s) |
Building
| BathroomTotal | 2 |
| BedroomsAboveGround | 1 |
| BedroomsBelowGround | 1 |
| BedroomsTotal | 2 |
| Amenities | Exercise Centre, Party Room, Visitor Parking, Storage - Locker, Security/concierge |
| Appliances | Dishwasher, Dryer, Microwave, Hood Fan, Stove, Washer, Refrigerator |
| BasementType | None |
| CoolingType | Central Air Conditioning |
| ExteriorFinish | Concrete |
| FlooringType | Hardwood |
| HeatingFuel | Electric |
| HeatingType | Forced Air |
| SizeInterior | 700 - 799 Sqft |
| Type | Apartment |
Parking
| Underground | |
| Garage |
Land
| Acreage | No |
| LandAmenities | Park, Public Transit, Schools |
Rooms
| Level | Type | Length | Width | Dimensions |
|---|---|---|---|---|
| Main Level | Living Room | 3.96 m | 3.05 m | 3.96 m x 3.05 m |
| Main Level | Dining Room | 3.96 m | 3.05 m | 3.96 m x 3.05 m |
| Main Level | Kitchen | 3 m | 2.46 m | 3 m x 2.46 m |
| Main Level | Primary Bedroom | 3.07 m | 3.3 m | 3.07 m x 3.3 m |
| Main Level | Den | 2.39 m | 2.39 m | 2.39 m x 2.39 m |
https://www.realtor.ca/real-estate/29048866/112a-1-upper-duke-crescent-markham-unionville-unionville
Magdalene Chang
Salesperson
1455 16th Avenue, Suite 201
Richmond Hill, Ontario L4B 4W5

