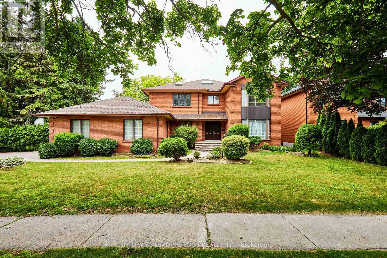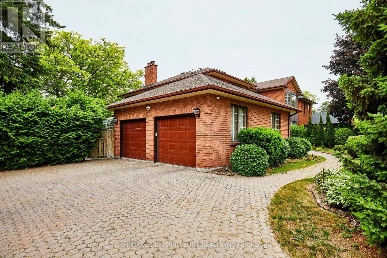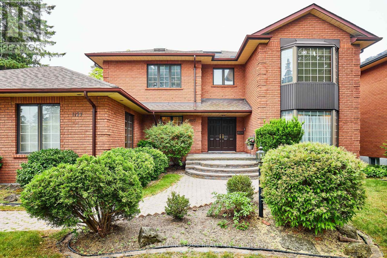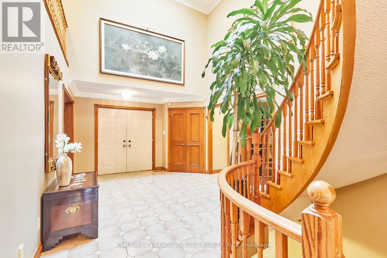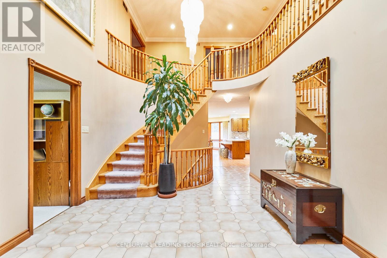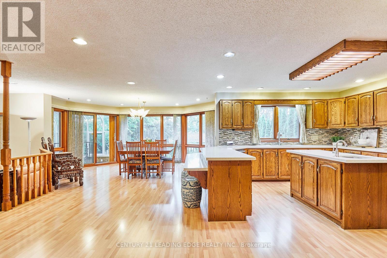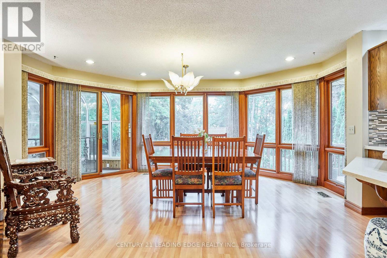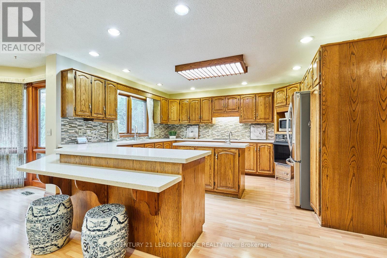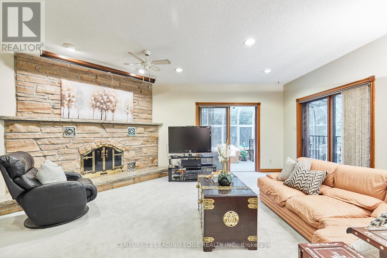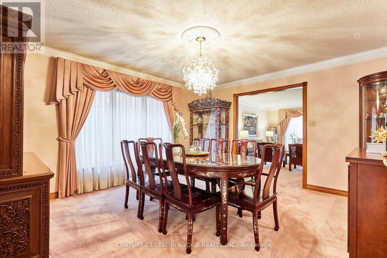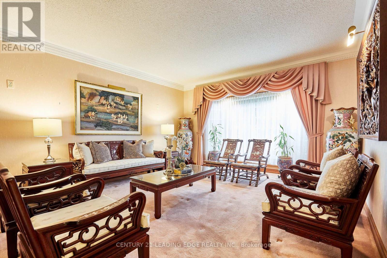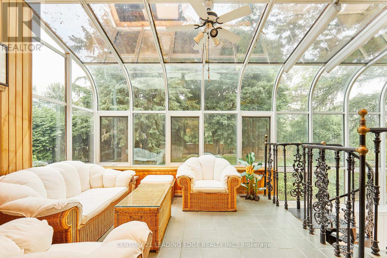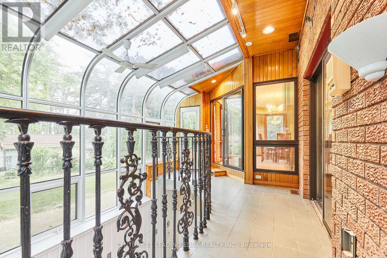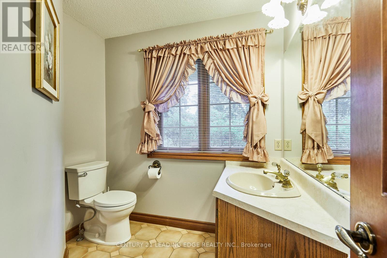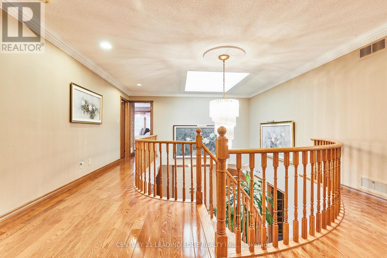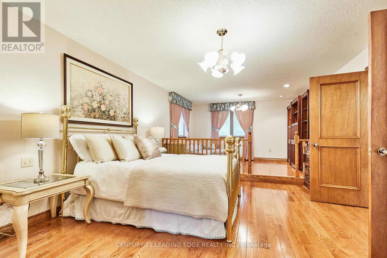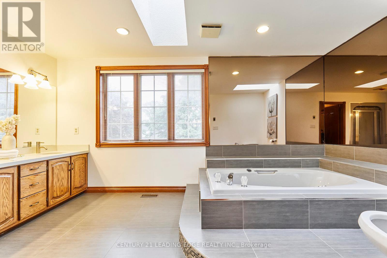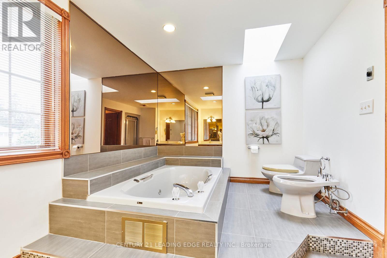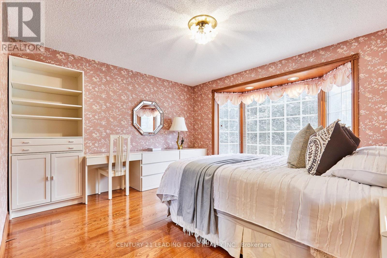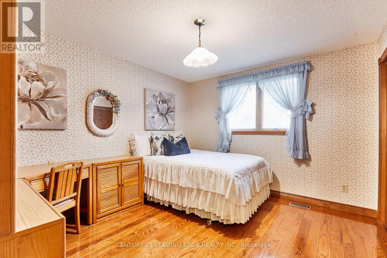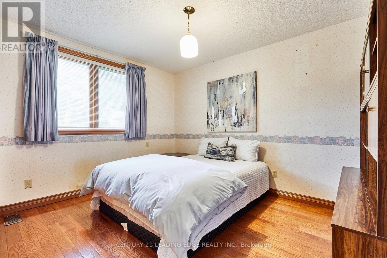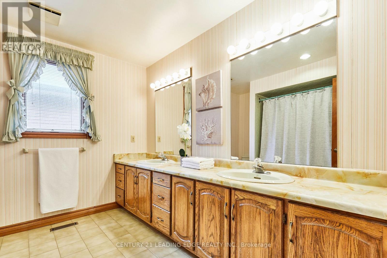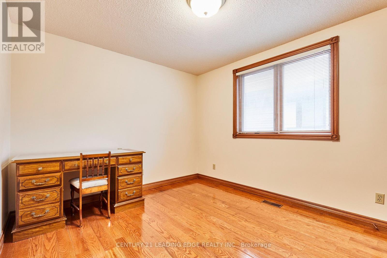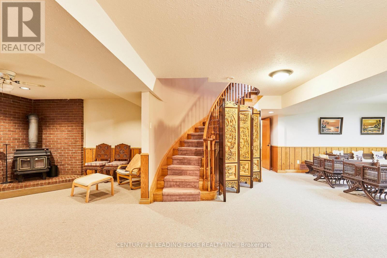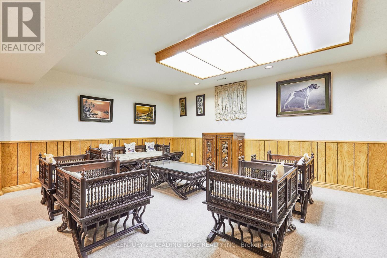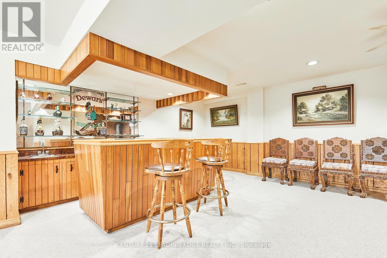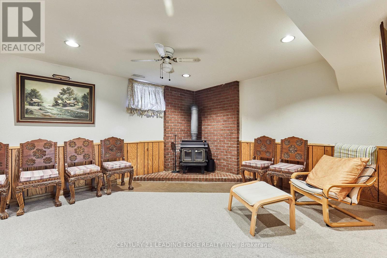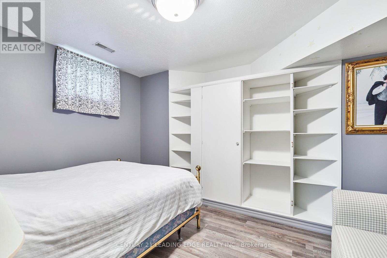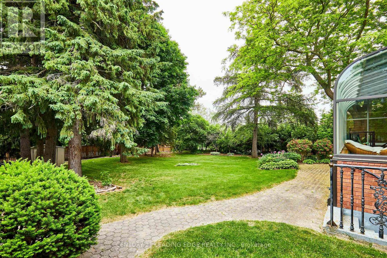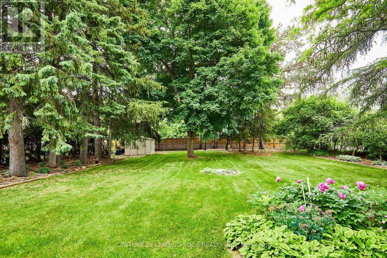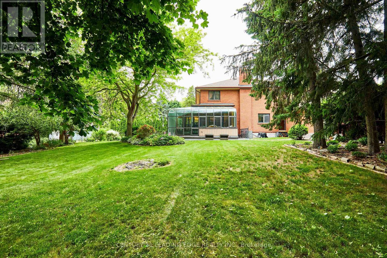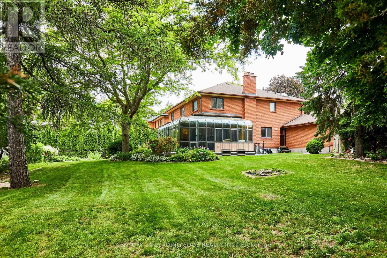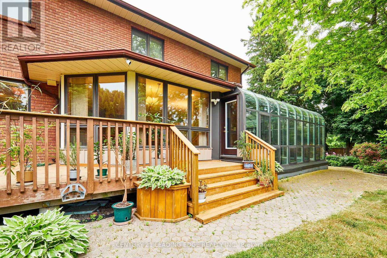1127 Oshawa Boulevard N Oshawa, Ontario L1G 5W2
$1,590,000
**Custom-Built Luxury Executive Home in Desirable Oshawa**Presenting a rare opportunity to own a one-of-a-kind executive family residence in one of Oshawa's most sought-after neighborhoods. This meticulously crafted 3,832 sq ft + Solarium. This home is set on two expansive lots, offering approximately 149 feet of frontage and 150 feet of depth, enveloped by mature trees and a serene backyard oasis.5 Spacious Bedrooms providing ample space for family and guests. 5 Elegant Bathrooms designed with luxury finishes. Expansive Living Areas perfect for both entertaining and everyday living. The solarium featuring the included furniture serves as a serene space to enjoy the surrounding nature year-round. The generous lot size allows for a private and peaceful backyard retreat, ideal for relaxation and outdoor gatherings. This exceptional property combines luxurious living with unparalleled craftsmanship, making it a perfect choice for discerning buyers seeking a unique and prestigious home in Oshawa. (id:60365)
Property Details
| MLS® Number | E12235126 |
| Property Type | Single Family |
| Community Name | Centennial |
| EquipmentType | Water Heater |
| ParkingSpaceTotal | 8 |
| RentalEquipmentType | Water Heater |
Building
| BathroomTotal | 5 |
| BedroomsAboveGround | 5 |
| BedroomsBelowGround | 1 |
| BedroomsTotal | 6 |
| Age | 31 To 50 Years |
| Amenities | Fireplace(s) |
| Appliances | Garage Door Opener Remote(s), Central Vacuum, Dishwasher, Dryer, Furniture, Garage Door Opener, Oven, Stove, Washer, Window Coverings, Refrigerator |
| BasementFeatures | Separate Entrance, Walk-up |
| BasementType | N/a |
| ConstructionStyleAttachment | Detached |
| CoolingType | Central Air Conditioning |
| ExteriorFinish | Brick |
| FireplacePresent | Yes |
| FireplaceTotal | 2 |
| FireplaceType | Woodstove |
| FlooringType | Carpeted, Hardwood, Laminate, Ceramic |
| FoundationType | Concrete |
| HalfBathTotal | 2 |
| HeatingFuel | Natural Gas |
| HeatingType | Forced Air |
| StoriesTotal | 2 |
| SizeInterior | 3500 - 5000 Sqft |
| Type | House |
| UtilityWater | Municipal Water |
Parking
| Attached Garage | |
| Garage |
Land
| Acreage | No |
| Sewer | Sanitary Sewer |
| SizeDepth | 150 Ft ,1 In |
| SizeFrontage | 148 Ft ,10 In |
| SizeIrregular | 148.9 X 150.1 Ft |
| SizeTotalText | 148.9 X 150.1 Ft |
Rooms
| Level | Type | Length | Width | Dimensions |
|---|---|---|---|---|
| Second Level | Bedroom 4 | 3.6 m | 3.04 m | 3.6 m x 3.04 m |
| Second Level | Bedroom 5 | 3.5 m | 4.02 m | 3.5 m x 4.02 m |
| Second Level | Bedroom 2 | 3.6 m | 3.3 m | 3.6 m x 3.3 m |
| Second Level | Primary Bedroom | 7 m | 4.07 m | 7 m x 4.07 m |
| Second Level | Bedroom 3 | 3.59 m | 4.35 m | 3.59 m x 4.35 m |
| Basement | Family Room | 11.93 m | 6.7 m | 11.93 m x 6.7 m |
| Basement | Bedroom | 3.94 m | 2.84 m | 3.94 m x 2.84 m |
| Basement | Recreational, Games Room | 4.1 m | 3.68 m | 4.1 m x 3.68 m |
| Ground Level | Living Room | 5.98 m | 4.08 m | 5.98 m x 4.08 m |
| Ground Level | Dining Room | 4.45 m | 4.08 m | 4.45 m x 4.08 m |
| Ground Level | Kitchen | 4.45 m | 4.3 m | 4.45 m x 4.3 m |
| Ground Level | Eating Area | 7.04 m | 5.4 m | 7.04 m x 5.4 m |
| Ground Level | Family Room | 5.75 m | 4.78 m | 5.75 m x 4.78 m |
| Ground Level | Office | 3.25 m | 4.05 m | 3.25 m x 4.05 m |
| Ground Level | Solarium | 3.27 m | 3.5 m | 3.27 m x 3.5 m |
https://www.realtor.ca/real-estate/28499722/1127-oshawa-boulevard-n-oshawa-centennial-centennial
Gloria Rodrigues
Salesperson
165 Main Street North
Markham, Ontario L3P 1Y2
Wandee Vee
Salesperson
165 Main Street North
Markham, Ontario L3P 1Y2

