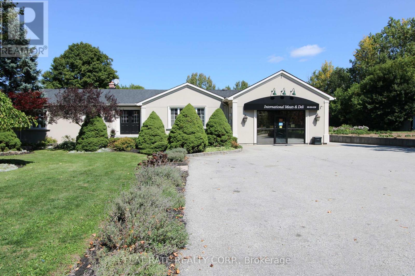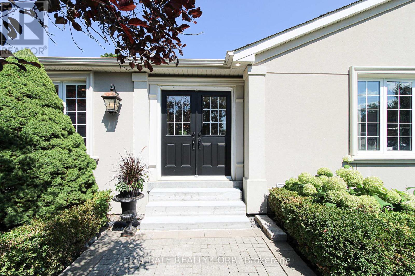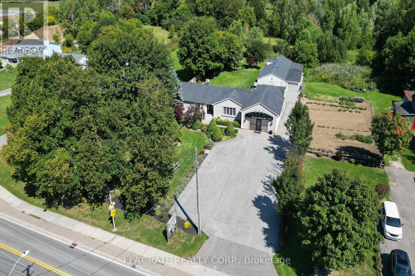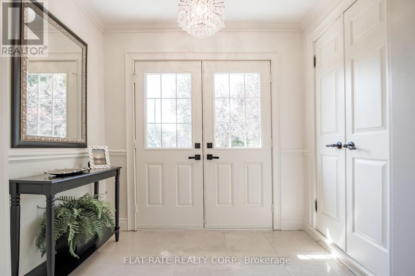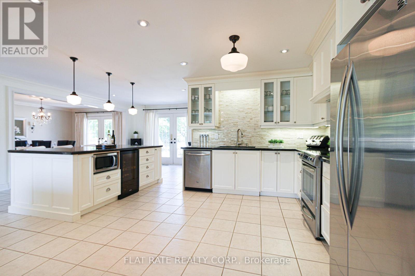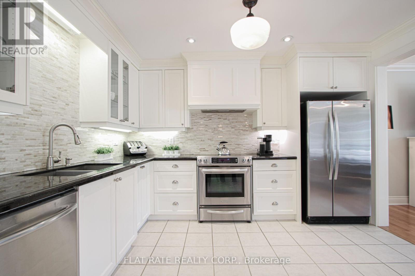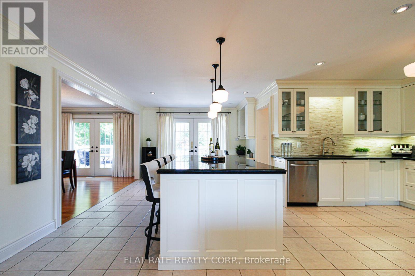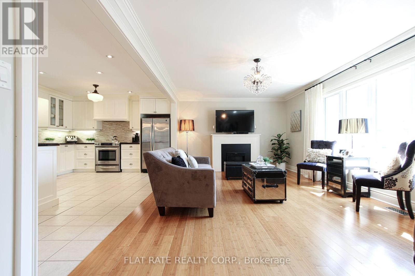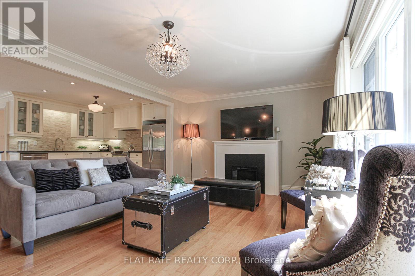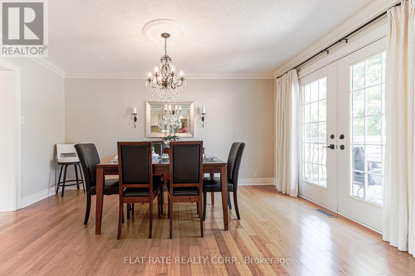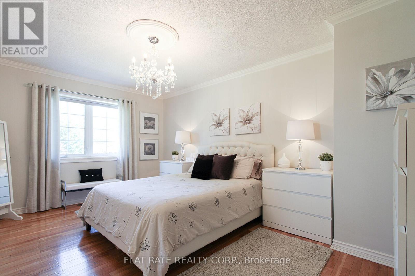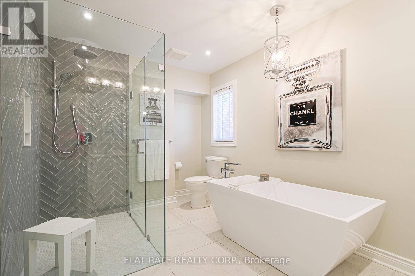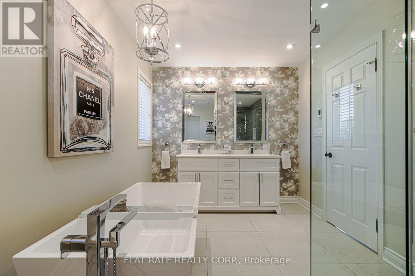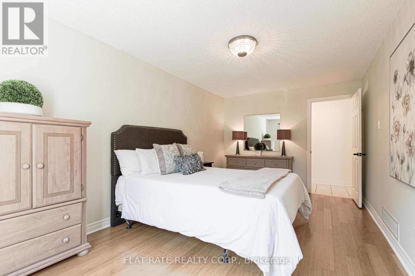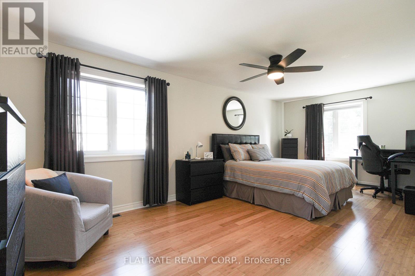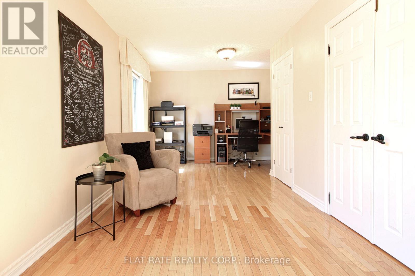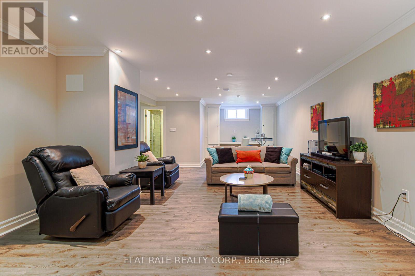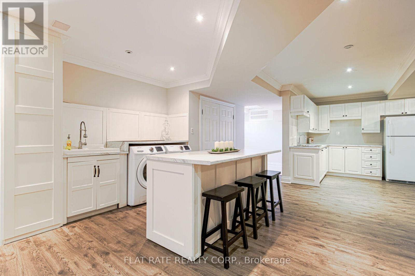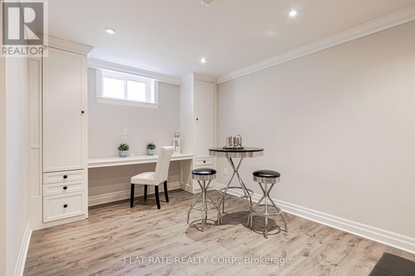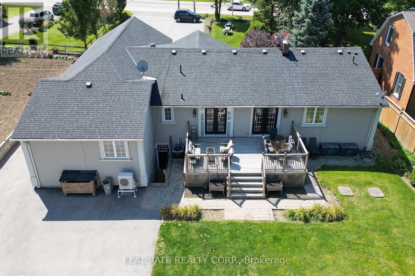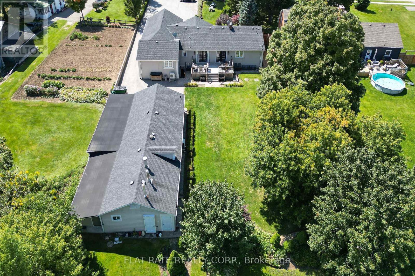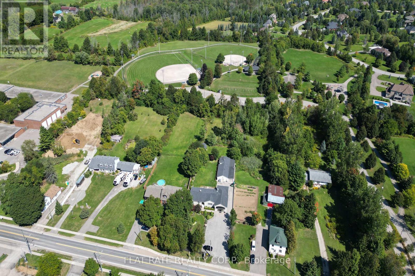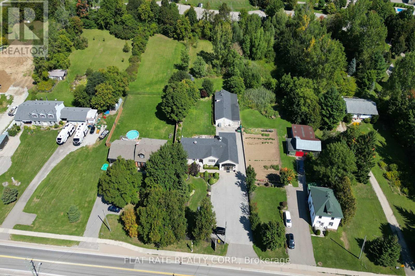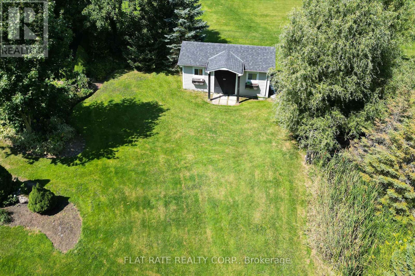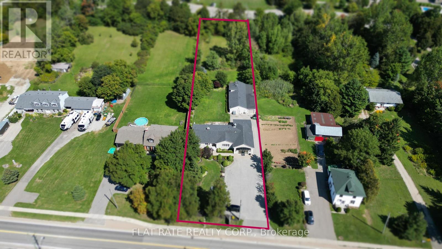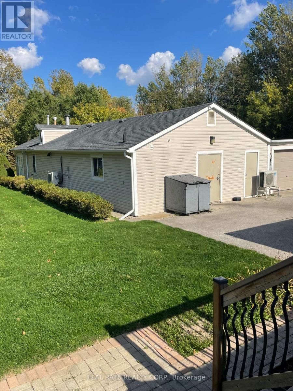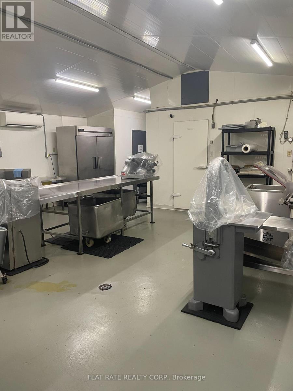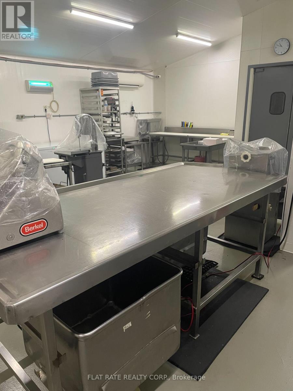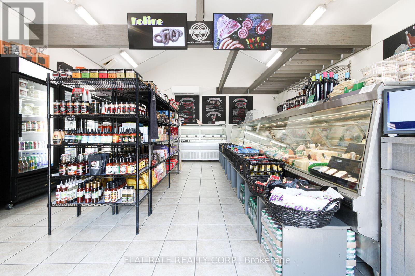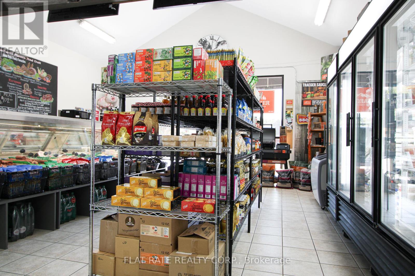5 Bedroom
3 Bathroom
3000 - 3500 sqft
Bungalow
Central Air Conditioning
Forced Air
Landscaped
$1,995,000
Rare Live & Work Opportunity on a 1-Acre Lot Welcome to this exceptional property nestled in the charming town of Brookville, a unique chance to own a beautifully updated 5-bedroom bungalow paired with a fully operational Commercial Catering/Butcher shop with Deli and Retail store on-site. This sprawling bungalow offers nearly 4300 sq ft of finished living space, featuring an open-concept layout ideal for family living and entertaining. The main floor boasts a stunning kitchen with a large granite-topped island, custom cabinetry, and abundant natural light throughout. The primary bedroom includes a private ensuite retreat, and both main and lower levels are equipped with laundry for convenience. The fully finished basement includes an in-law suite with a separate walkout entrance, offering privacy for extended family or rental potential. Step outside to enjoy the beautifully landscaped 1-acre lot, backing directly onto parkland - perfect for peaceful outdoor living. (id:60365)
Property Details
|
MLS® Number
|
W12481485 |
|
Property Type
|
Single Family |
|
Community Name
|
Brookville/Haltonville |
|
EquipmentType
|
Water Heater |
|
Features
|
In-law Suite |
|
ParkingSpaceTotal
|
14 |
|
RentalEquipmentType
|
Water Heater |
|
Structure
|
Deck, Workshop, Shed |
Building
|
BathroomTotal
|
3 |
|
BedroomsAboveGround
|
4 |
|
BedroomsBelowGround
|
1 |
|
BedroomsTotal
|
5 |
|
Age
|
31 To 50 Years |
|
Appliances
|
Garage Door Opener Remote(s), Central Vacuum, Water Softener, Water Treatment, Dishwasher, Dryer, Stove, Two Washers, Window Coverings, Two Refrigerators |
|
ArchitecturalStyle
|
Bungalow |
|
BasementDevelopment
|
Finished |
|
BasementFeatures
|
Walk Out, Separate Entrance |
|
BasementType
|
N/a (finished), N/a |
|
ConstructionStatus
|
Insulation Upgraded |
|
ConstructionStyleAttachment
|
Detached |
|
CoolingType
|
Central Air Conditioning |
|
ExteriorFinish
|
Brick, Stucco |
|
FireProtection
|
Alarm System, Smoke Detectors |
|
FoundationType
|
Block, Poured Concrete |
|
HeatingFuel
|
Natural Gas |
|
HeatingType
|
Forced Air |
|
StoriesTotal
|
1 |
|
SizeInterior
|
3000 - 3500 Sqft |
|
Type
|
House |
|
UtilityWater
|
Drilled Well |
Parking
Land
|
Acreage
|
No |
|
FenceType
|
Partially Fenced |
|
LandscapeFeatures
|
Landscaped |
|
Sewer
|
Septic System |
|
SizeIrregular
|
100 X 436.7 Acre |
|
SizeTotalText
|
100 X 436.7 Acre |
|
ZoningDescription
|
C4 Commercial |
Rooms
| Level |
Type |
Length |
Width |
Dimensions |
|
Basement |
Laundry Room |
5.59 m |
4.57 m |
5.59 m x 4.57 m |
|
Basement |
Cold Room |
1.93 m |
1.96 m |
1.93 m x 1.96 m |
|
Basement |
Cold Room |
4.01 m |
1.96 m |
4.01 m x 1.96 m |
|
Basement |
Bedroom 5 |
6.07 m |
356 m |
6.07 m x 356 m |
|
Basement |
Recreational, Games Room |
8.48 m |
4.57 m |
8.48 m x 4.57 m |
|
Basement |
Kitchen |
5.99 m |
5.31 m |
5.99 m x 5.31 m |
|
Main Level |
Bedroom |
3.4 m |
4.72 m |
3.4 m x 4.72 m |
|
Main Level |
Bedroom 2 |
6.32 m |
3.66 m |
6.32 m x 3.66 m |
|
Main Level |
Bedroom 3 |
6.68 m |
3.76 m |
6.68 m x 3.76 m |
|
Main Level |
Bedroom 4 |
5.33 m |
3.05 m |
5.33 m x 3.05 m |
|
Main Level |
Kitchen |
3.35 m |
4.72 m |
3.35 m x 4.72 m |
|
Main Level |
Dining Room |
3.35 m |
4.72 m |
3.35 m x 4.72 m |
|
Main Level |
Living Room |
6.35 m |
3.66 m |
6.35 m x 3.66 m |
https://www.realtor.ca/real-estate/29031110/11269-guelph-line-milton-brookvillehaltonville-brookvillehaltonville

