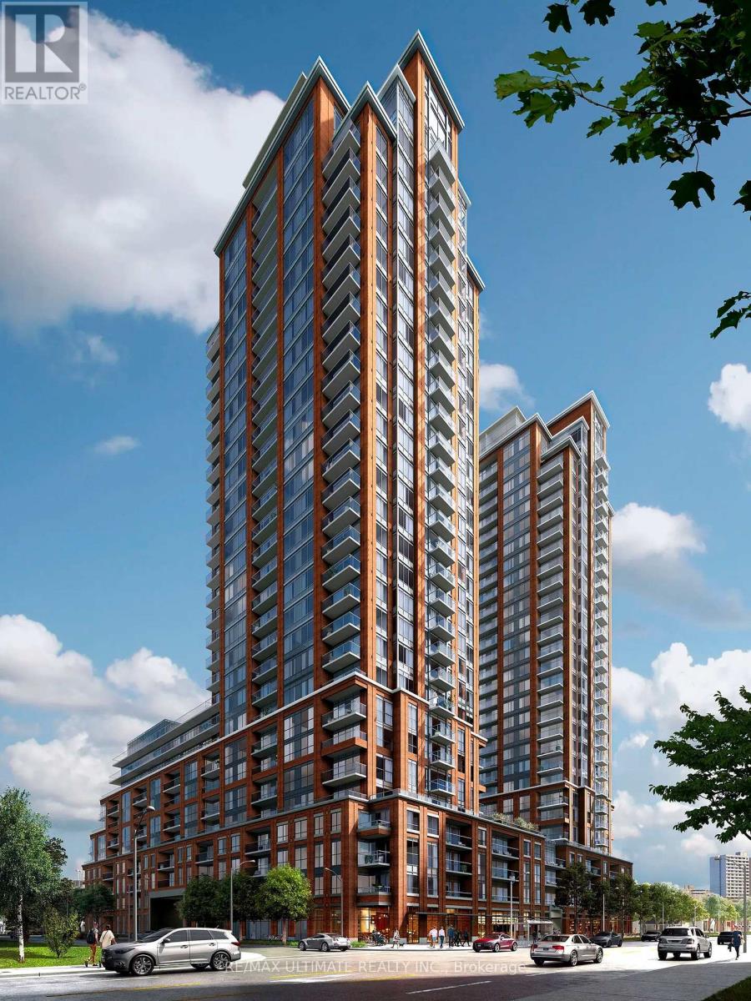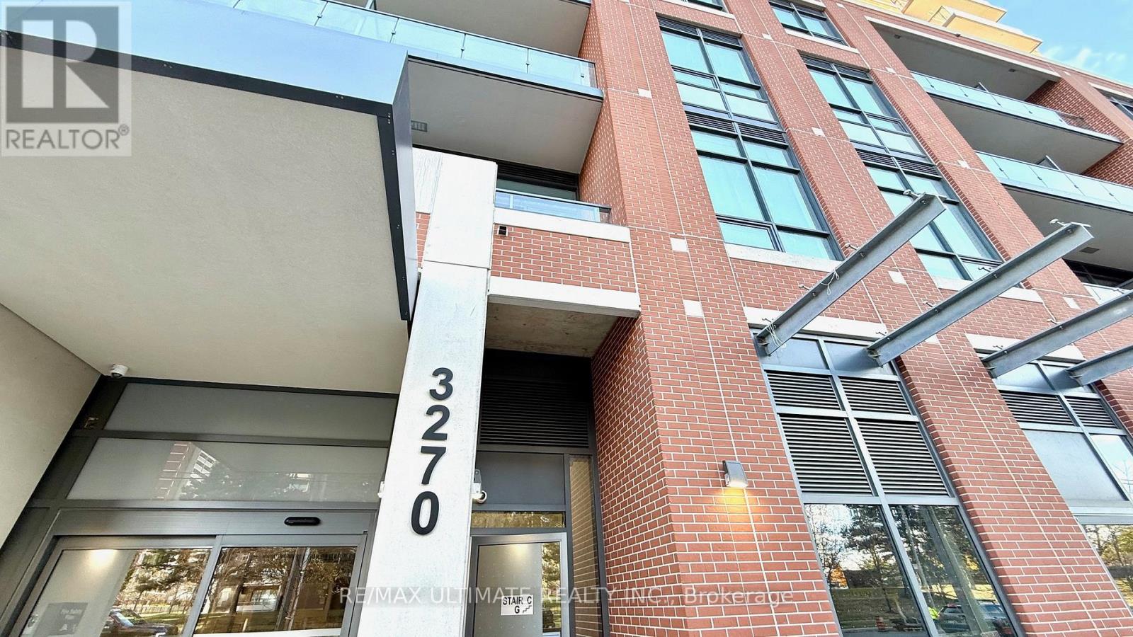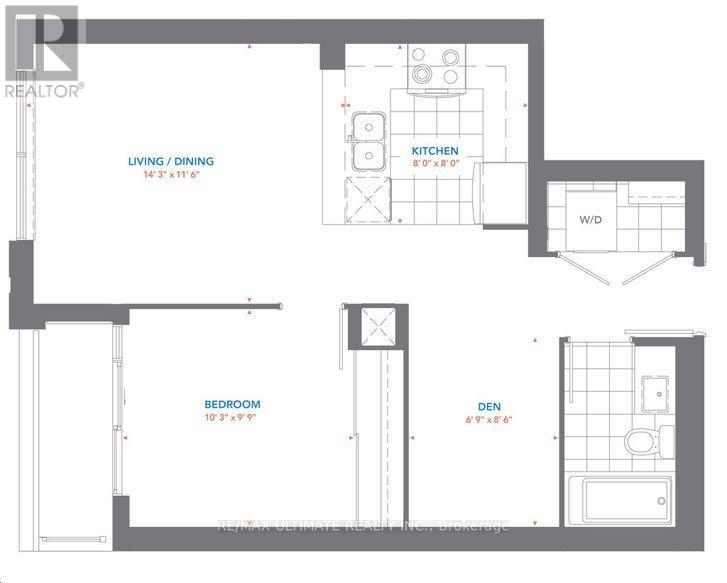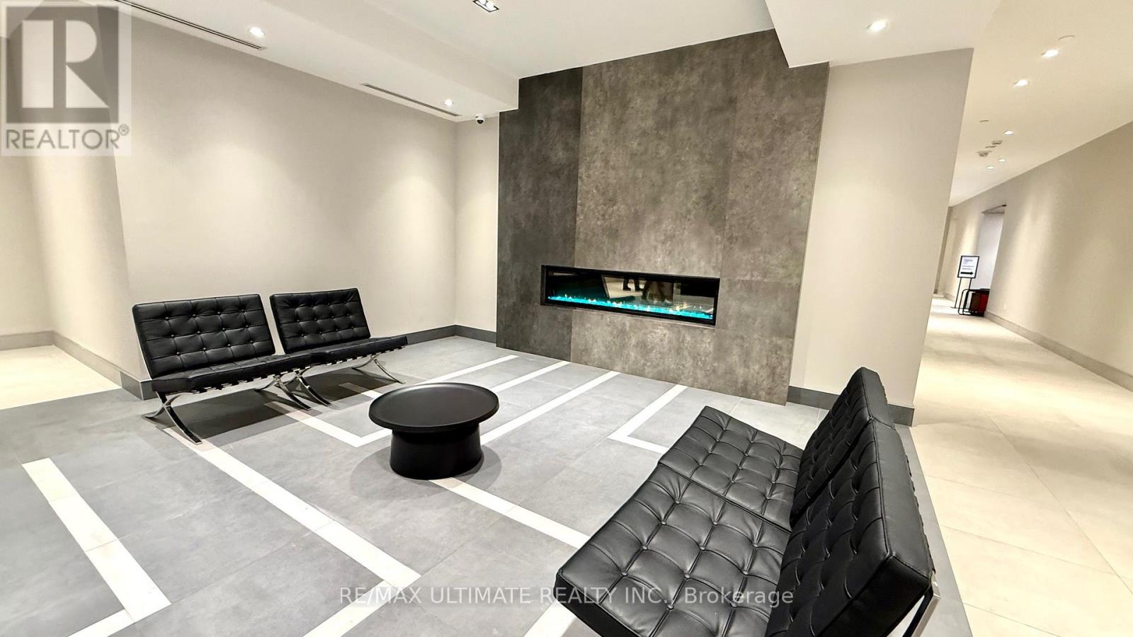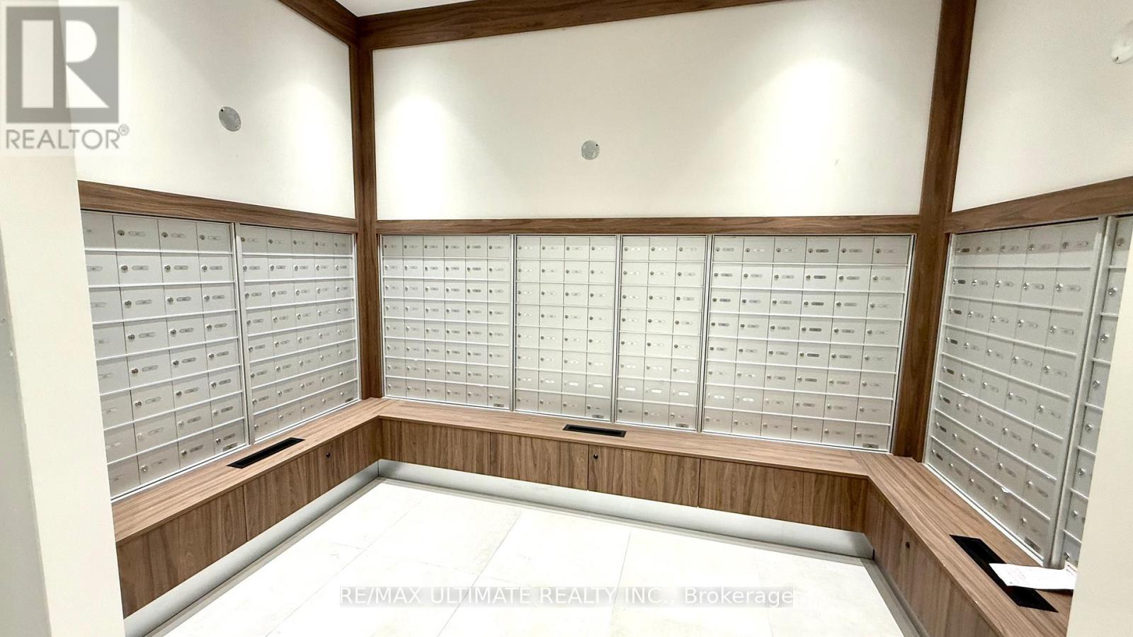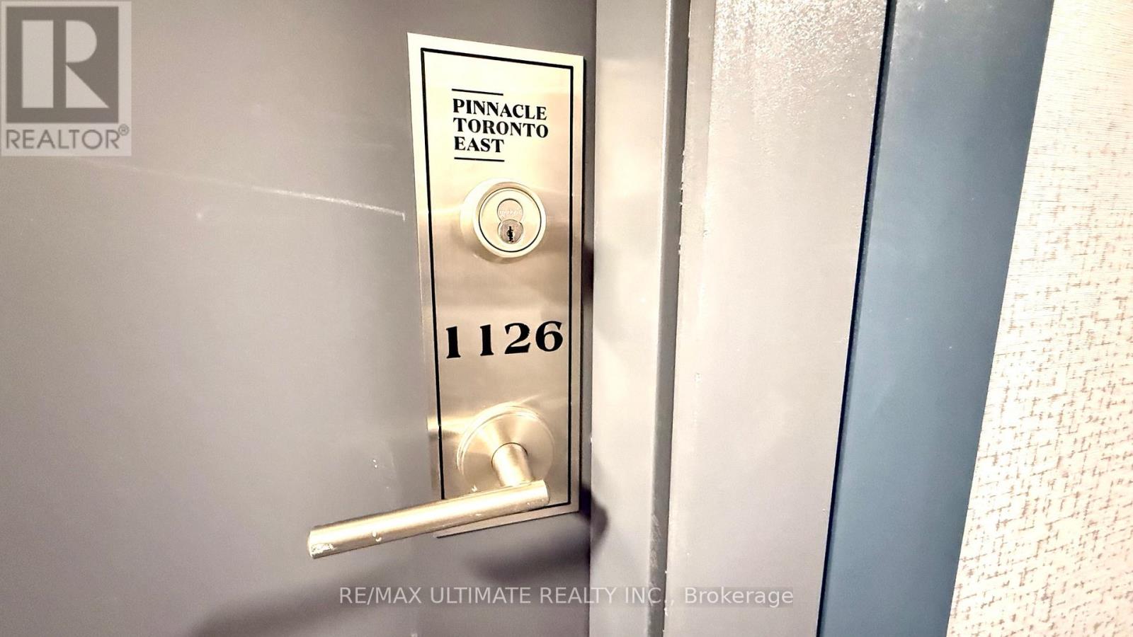1126 - 3270 Sheppard Avenue E Toronto, Ontario M1T 0B3
$2,100 Monthly
Discover Pinnacle Toronto East - Where Modern Luxury Meets Everyday Comfort. Step into this brand-new, exquisitely designed 1-Bedroom + Den suite, where style and functionality come together effortlessly. With soaring 9-foot ceilings, the versatile den can easily serve as a second bedroom or a home office. Sunlight floods the living room through floor-to-ceiling windows, creating a bright and welcoming space. Relax in the spacious primary bedroom with a private balcony overlooking the future outdoor pool, or entertain in the contemporary kitchen featuring sleek cabinetry, quartz countertops, and stainless steel appliances. Enjoy exclusive access to a rooftop deck and garden - perfect for morning coffee or evening gatherings. Ideally located just minutes from Scarborough Town Centre, Fairview Mall, Walmart, No Frills, and Costco, with seamless access to TTC routes, Hwy 401, 404/DVP, Don Mills Subway Station, and Agincourt GO Station. Nestled in a vibrant, family-friendly neighbourhood with top-rated schools, lush parks, and future transit expansion, Pinnacle Toronto East offers the ultimate in convenience, comfort, and modern living. (id:60365)
Property Details
| MLS® Number | E12564548 |
| Property Type | Single Family |
| Community Name | Tam O'Shanter-Sullivan |
| AmenitiesNearBy | Public Transit, Place Of Worship, Hospital, Park |
| CommunityFeatures | Pets Allowed With Restrictions, Community Centre |
| Features | Balcony, Carpet Free |
| ParkingSpaceTotal | 1 |
| PoolType | Outdoor Pool |
Building
| BathroomTotal | 1 |
| BedroomsAboveGround | 1 |
| BedroomsBelowGround | 1 |
| BedroomsTotal | 2 |
| Amenities | Security/concierge, Exercise Centre, Recreation Centre, Visitor Parking, Storage - Locker |
| BasementType | None |
| CoolingType | Central Air Conditioning |
| ExteriorFinish | Concrete |
| FlooringType | Laminate |
| HeatingFuel | Natural Gas |
| HeatingType | Forced Air |
| SizeInterior | 500 - 599 Sqft |
| Type | Apartment |
Parking
| Underground | |
| No Garage |
Land
| Acreage | No |
| LandAmenities | Public Transit, Place Of Worship, Hospital, Park |
Rooms
| Level | Type | Length | Width | Dimensions |
|---|---|---|---|---|
| Flat | Living Room | 4.19 m | 3.51 m | 4.19 m x 3.51 m |
| Flat | Bedroom | 3.05 m | 2.9 m | 3.05 m x 2.9 m |
| Flat | Den | 2.59 m | 2.06 m | 2.59 m x 2.06 m |
| Flat | Kitchen | 2.44 m | 2.44 m | 2.44 m x 2.44 m |
| Flat | Dining Room | 4.19 m | 3.51 m | 4.19 m x 3.51 m |
David Vu
Broker
1739 Bayview Ave.
Toronto, Ontario M4G 3C1

