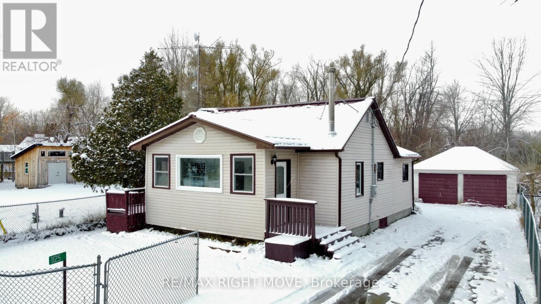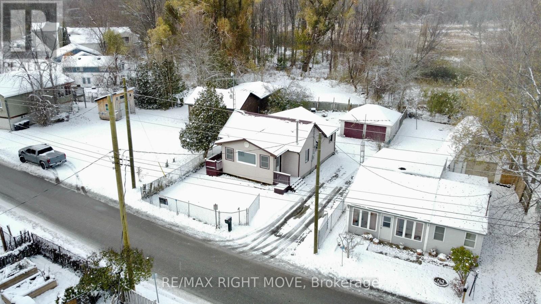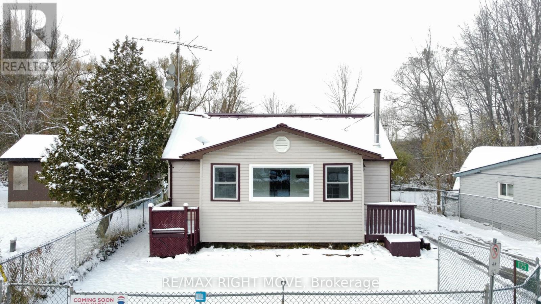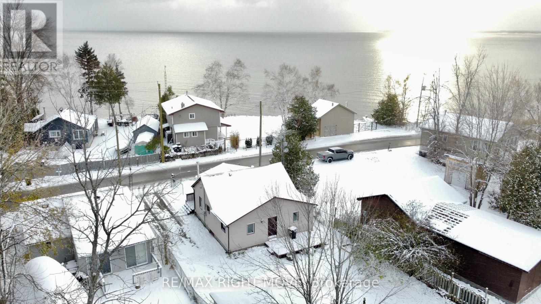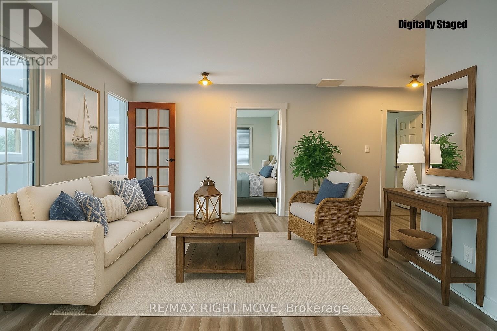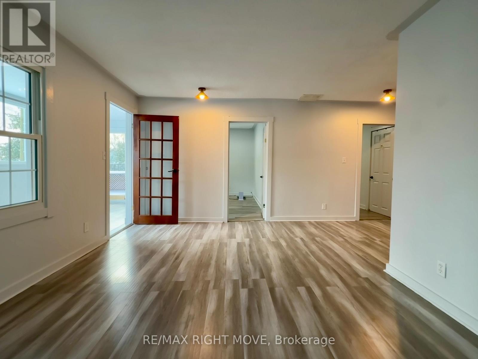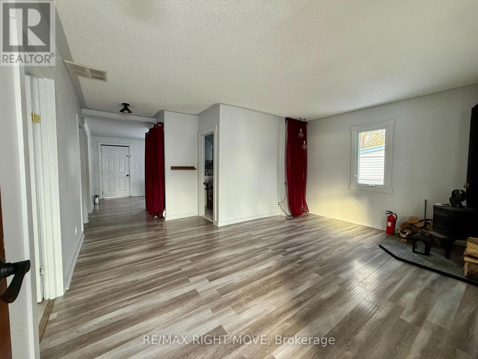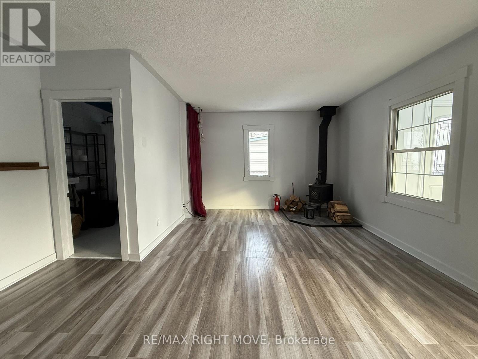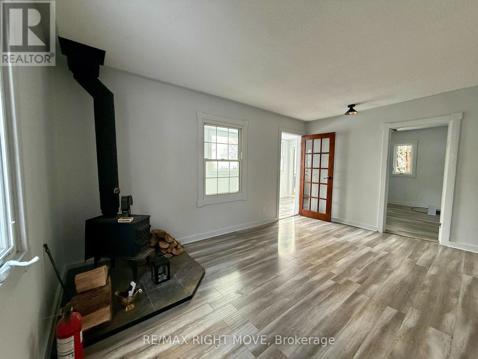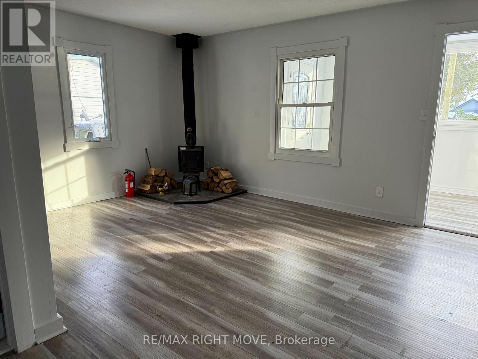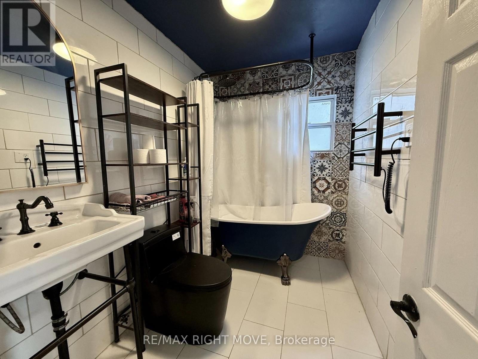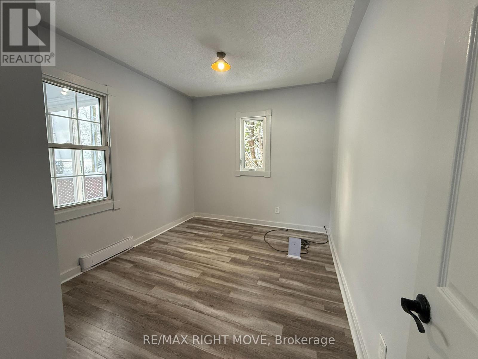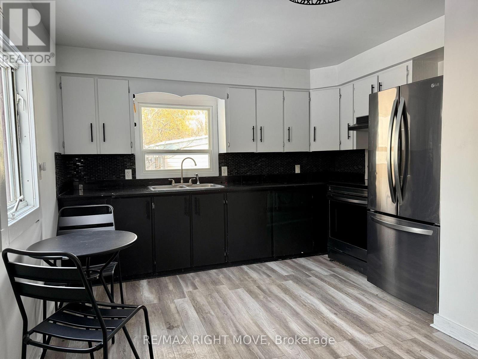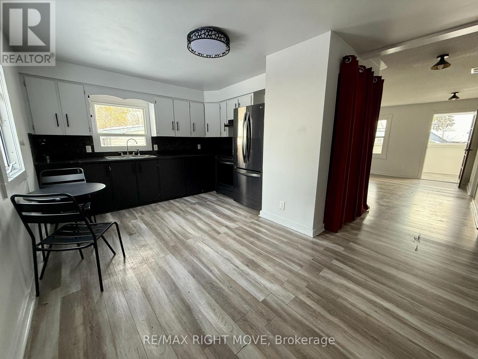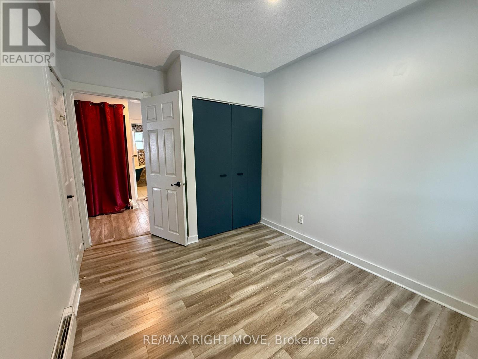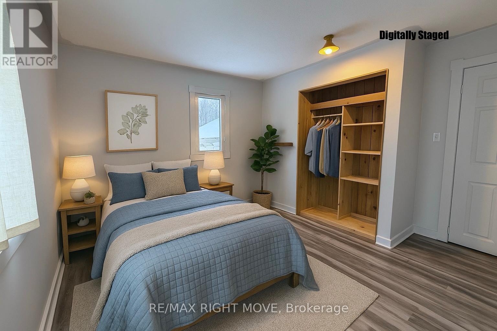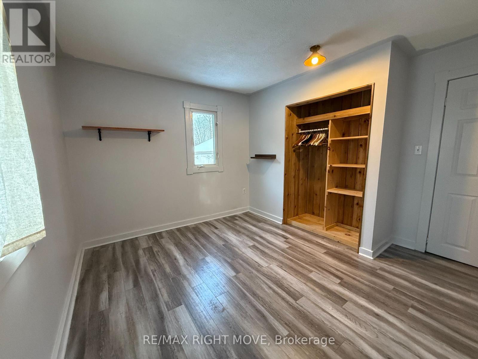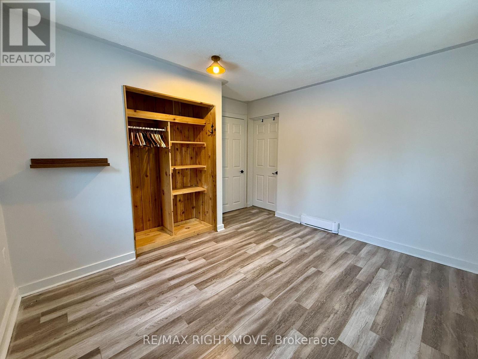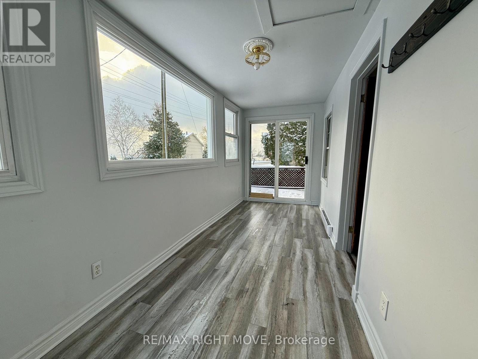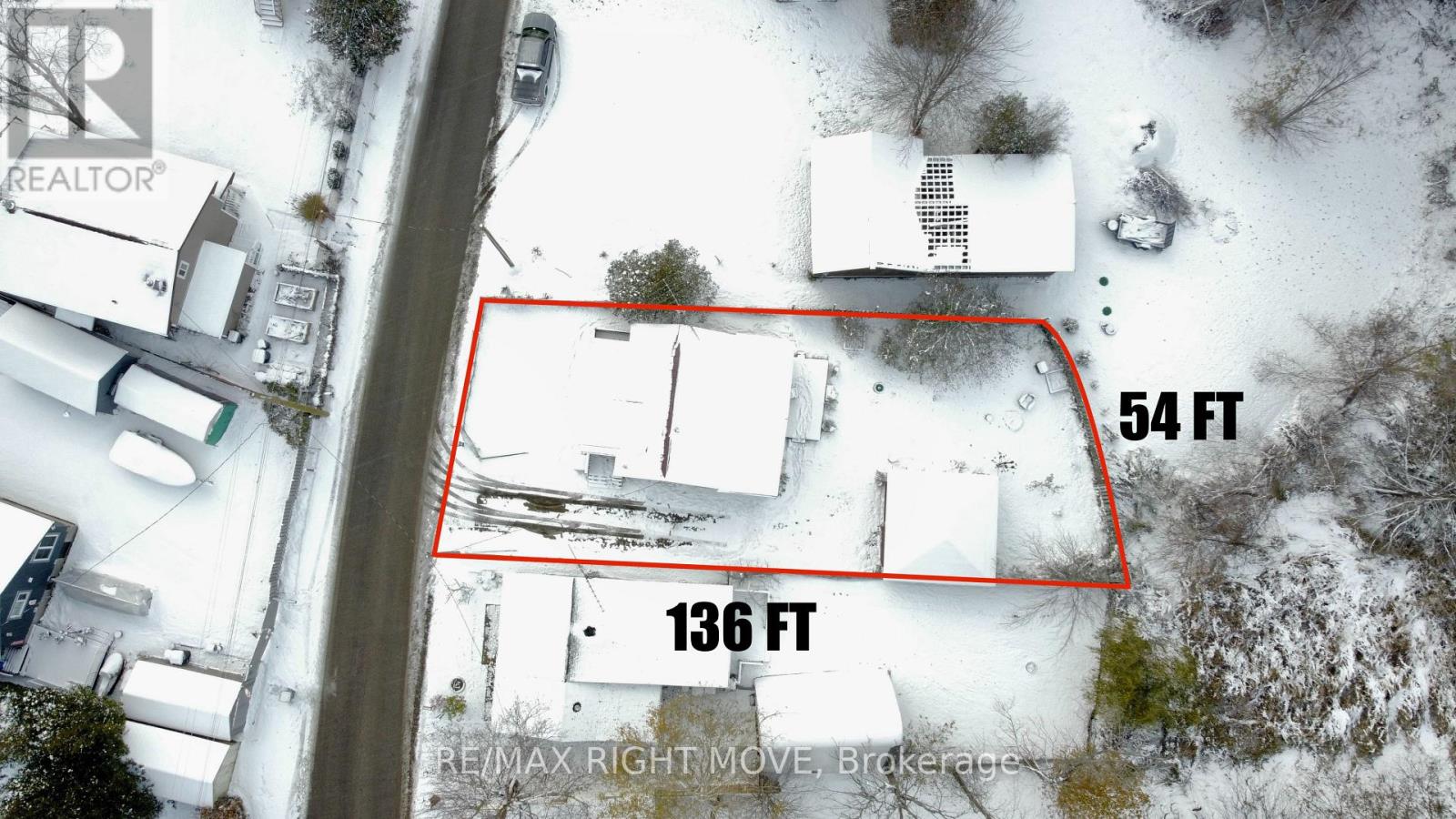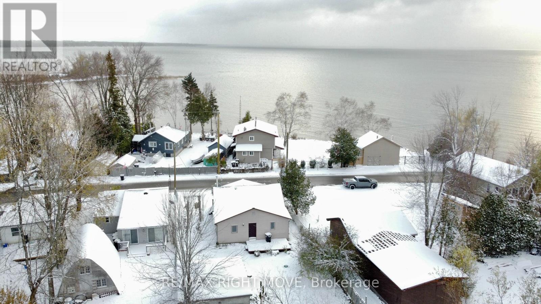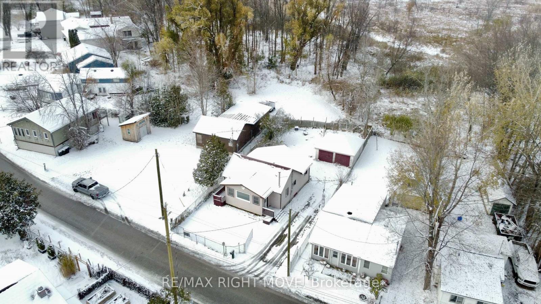1125 Ramara Road 47 Road Ramara, Ontario L0K 1B0
$499,990
Just steps from Lake Simcoe, this freshly painted 3-bedroom raised bungalow is surrounded by natural beauty; it offers stunning views, a relaxing pace, nearby access to local amenities, and undeniable country charm. Featuring laminate flooring throughout, an open-concept living and dining area, and a bright eat-in kitchen with stainless steel appliances, and a walkout to the fully fenced backyard. The back deck overlooks beautiful gardens, fruit trees, and a cozy bonfire pit, perfect for entertaining, gardening, or simply relaxing outdoors amongst the area's natural beauty. The bathroom was fully remodelled in 2022, and the two-car garage provides ample space for vehicles, storage, or a workshop.Nestled in a quiet pocket of Simcoe, and within a warm local community, this property is a hidden gem that provides a calm and serene escape - without sacrificing convenience or comfort. Down the street from Marina , Public Beach , and OFSC trails . 5 mins to town of Beaverton, 1.5 hours to GTA . Additional updates include; 200 amp Panel , Energy- and Cost-Efficient Wood-Burning Stove (2022) 3500-Gallon Holding Tank (2022) New Standing Seam, Weather-Tight Metal Roof (with a 40-year warranty(2022) Washer Dryer (2022) New Well Pump (2023) New Oven and Fridge (2022) New Pressure Tank and Pex Pipes (2023) New Window in sunroom (2025). (id:60365)
Property Details
| MLS® Number | S12547138 |
| Property Type | Single Family |
| Community Name | Rural Ramara |
| AmenitiesNearBy | Beach, Marina |
| CommunityFeatures | School Bus |
| EquipmentType | Water Heater |
| ParkingSpaceTotal | 6 |
| RentalEquipmentType | Water Heater |
| Structure | Patio(s) |
| ViewType | Lake View |
Building
| BathroomTotal | 1 |
| BedroomsAboveGround | 3 |
| BedroomsTotal | 3 |
| Age | 51 To 99 Years |
| Appliances | Water Treatment, Water Heater, Dryer, Stove, Washer, Refrigerator |
| ArchitecturalStyle | Raised Bungalow |
| BasementType | None |
| ConstructionStyleAttachment | Detached |
| CoolingType | None |
| ExteriorFinish | Steel |
| FireplacePresent | Yes |
| FireplaceTotal | 1 |
| FireplaceType | Woodstove |
| FlooringType | Laminate |
| FoundationType | Block |
| HeatingFuel | Electric, Wood |
| HeatingType | Baseboard Heaters, Not Known |
| StoriesTotal | 1 |
| SizeInterior | 700 - 1100 Sqft |
| Type | House |
| UtilityWater | Drilled Well |
Parking
| Detached Garage | |
| Garage |
Land
| Acreage | No |
| FenceType | Fenced Yard |
| LandAmenities | Beach, Marina |
| Sewer | Holding Tank |
| SizeDepth | 136 Ft ,6 In |
| SizeFrontage | 53 Ft ,10 In |
| SizeIrregular | 53.9 X 136.5 Ft |
| SizeTotalText | 53.9 X 136.5 Ft |
| SurfaceWater | Lake/pond |
| ZoningDescription | Shoreline Residential |
Rooms
| Level | Type | Length | Width | Dimensions |
|---|---|---|---|---|
| Main Level | Living Room | 4.76 m | 3.45 m | 4.76 m x 3.45 m |
| Main Level | Kitchen | 4.75 m | 2.59 m | 4.75 m x 2.59 m |
| Main Level | Bedroom | 3.51 m | 2.77 m | 3.51 m x 2.77 m |
| Main Level | Bedroom 2 | 2.53 m | 2.87 m | 2.53 m x 2.87 m |
| Main Level | Bedroom 3 | 3.47 m | 2.62 m | 3.47 m x 2.62 m |
| Main Level | Sunroom | 5.26 m | 1.92 m | 5.26 m x 1.92 m |
Utilities
| Electricity | Installed |
https://www.realtor.ca/real-estate/29106060/1125-ramara-road-47-road-ramara-rural-ramara
Matthew Lightfoot
Salesperson
97 Neywash St Box 2118
Orillia, Ontario L3V 6R9

