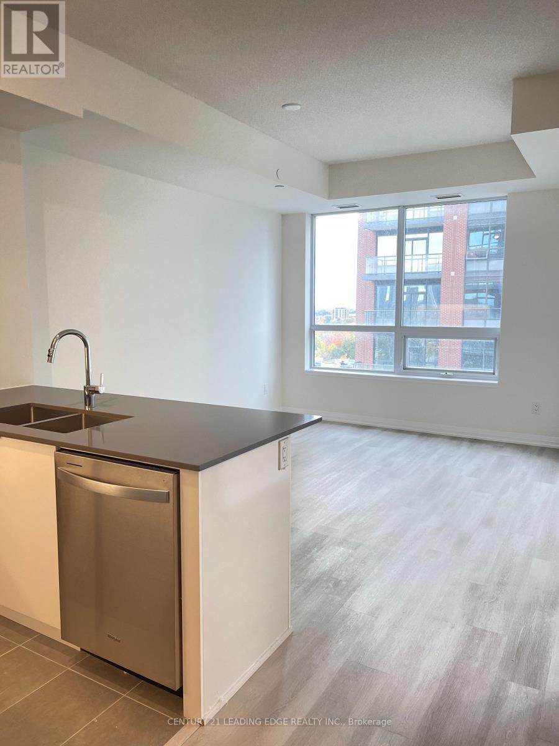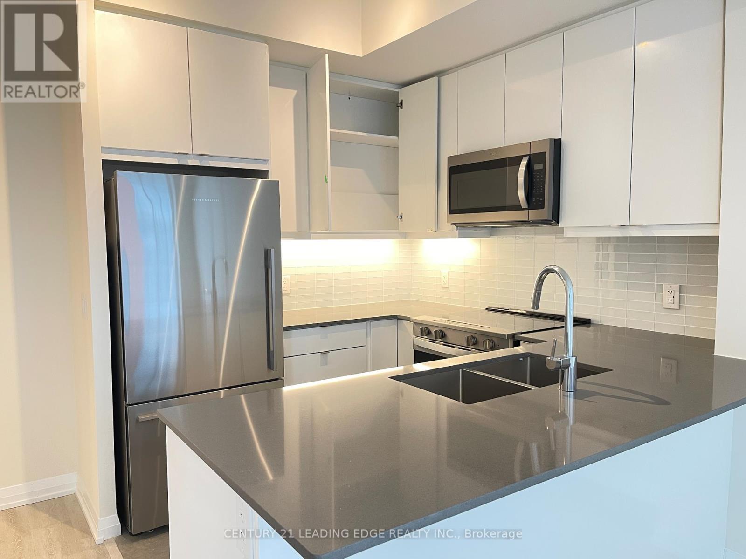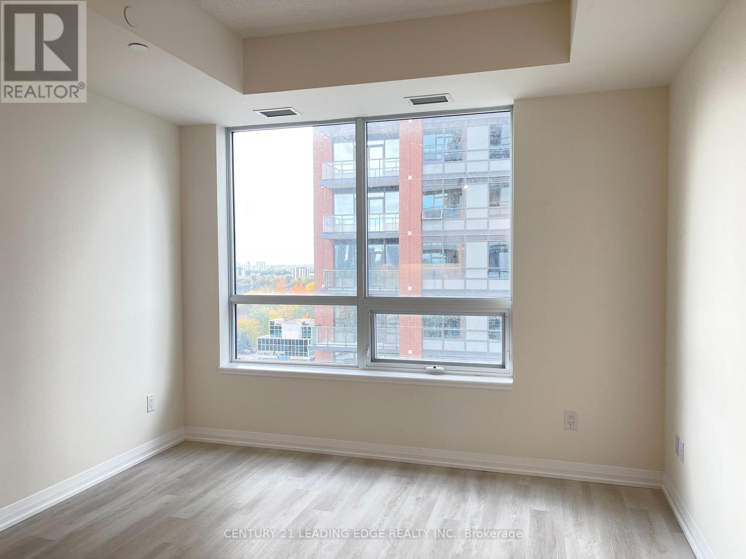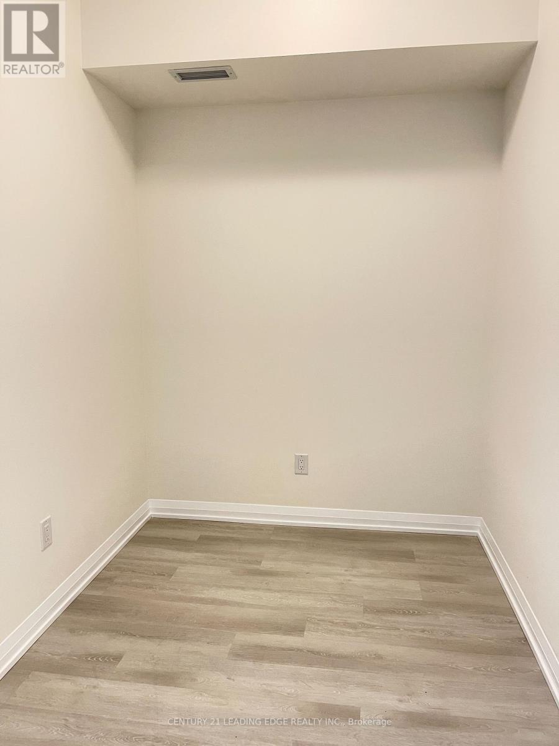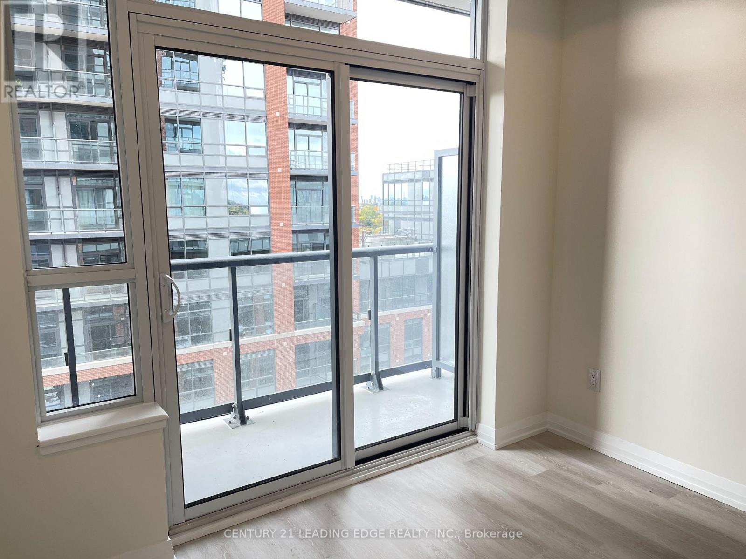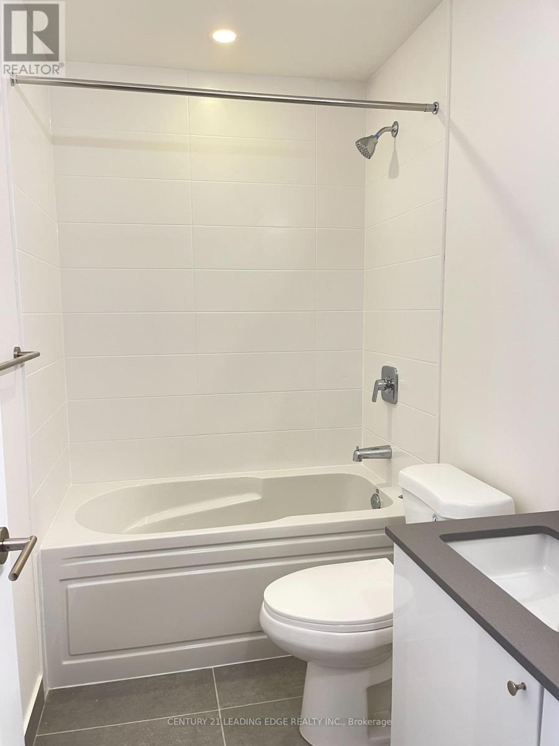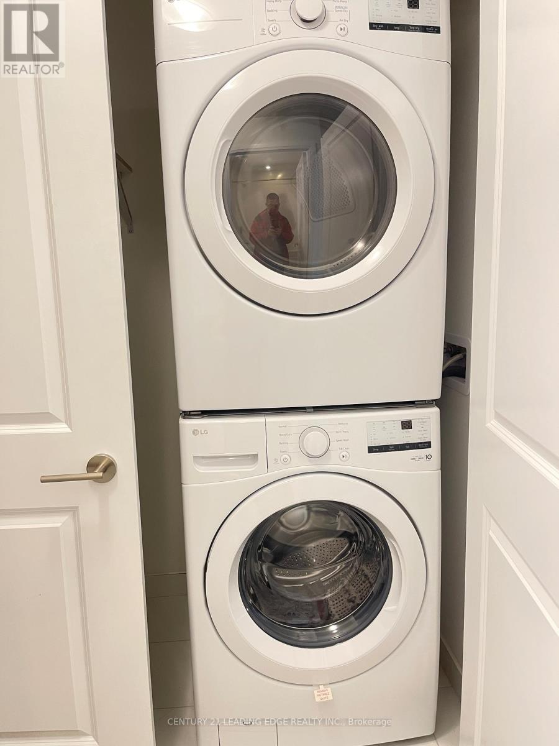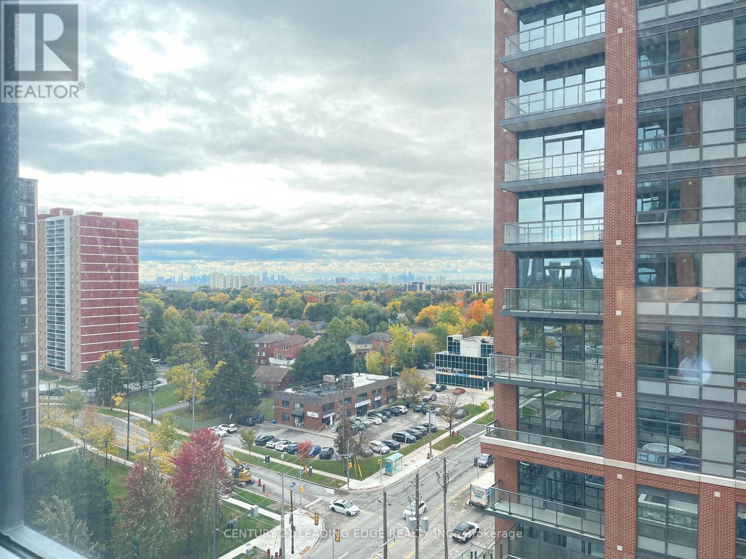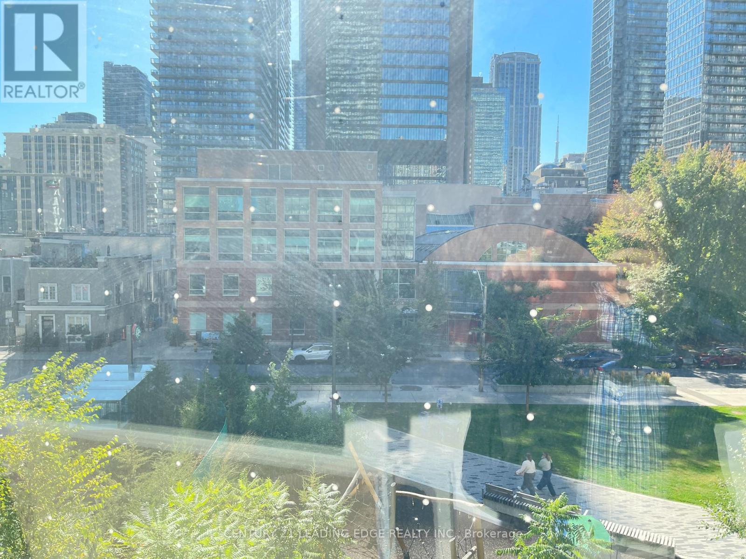1125 - 3270 Sheppard Avenue E Toronto, Ontario M1T 0B3
$2,200 Monthly
Luxurious Brand New, 1 Bedroom + Den Condo with 598 Sq Ft Of Interior Space Plus A Balcony, The Den Can be a home office or second br. Featuring A Contemporary Kitchen With Modern Finishes, Stainless Steel Appliances, And Functional Layout Designed For Both Comfort And Style. Amenities Including An Outdoor Rooftop Pool On 7th Floor, Fully Equipped Gym, Yoga Studio, Rooftop BBQ Terrace, Party Lounge, Sports Lounge, And Children's Play Area. Located In The Highly Connected East Tower Community Of Tam O'Shanter, Steps To Grocery Stores, TTC, Parks, And Just Minutes To Fairview Mall, Scarborough Town Centre, Pacific Mall, And Major Highways 401/404. Includes Parking And Locker. (id:60365)
Property Details
| MLS® Number | E12473400 |
| Property Type | Single Family |
| Community Name | Tam O'Shanter-Sullivan |
| CommunityFeatures | Pet Restrictions |
| Features | Balcony, In Suite Laundry |
| ParkingSpaceTotal | 1 |
Building
| BathroomTotal | 1 |
| BedroomsAboveGround | 1 |
| BedroomsBelowGround | 1 |
| BedroomsTotal | 2 |
| Age | New Building |
| Amenities | Storage - Locker |
| Appliances | Oven - Built-in, Range, Dishwasher, Dryer, Hood Fan, Stove, Washer, Window Coverings, Refrigerator |
| CoolingType | Central Air Conditioning, Ventilation System |
| ExteriorFinish | Brick, Concrete |
| FlooringType | Laminate |
| SizeInterior | 500 - 599 Sqft |
| Type | Apartment |
Parking
| Underground | |
| Garage | |
| Shared |
Land
| Acreage | No |
Rooms
| Level | Type | Length | Width | Dimensions |
|---|---|---|---|---|
| Flat | Living Room | 4.1 m | 3.3 m | 4.1 m x 3.3 m |
| Flat | Dining Room | 4.1 m | 3.3 m | 4.1 m x 3.3 m |
| Flat | Kitchen | 2.2 m | 2.2 m | 2.2 m x 2.2 m |
| Flat | Bedroom | 3 m | 2.97 m | 3 m x 2.97 m |
| Flat | Den | 2.4 m | 2 m | 2.4 m x 2 m |
Evan Jiang
Broker
1053 Mcnicoll Avenue
Toronto, Ontario M1W 3W6

