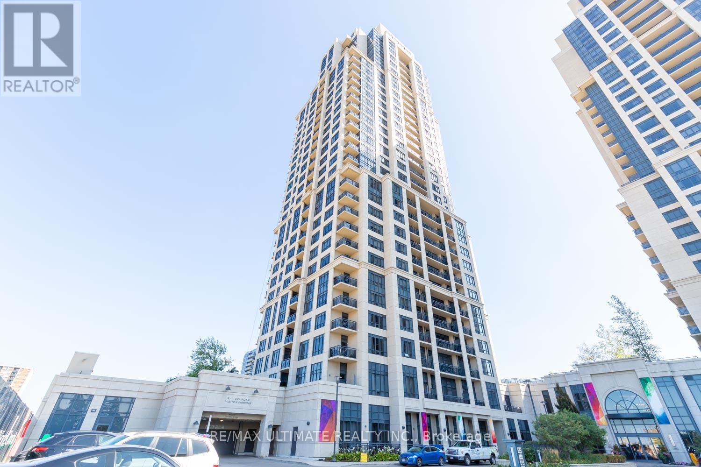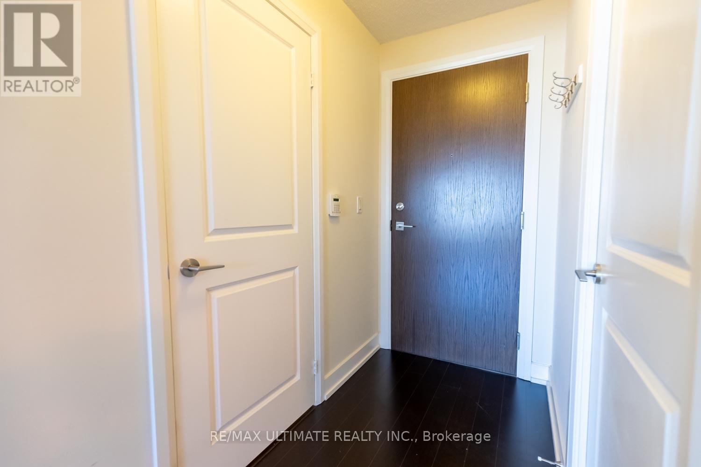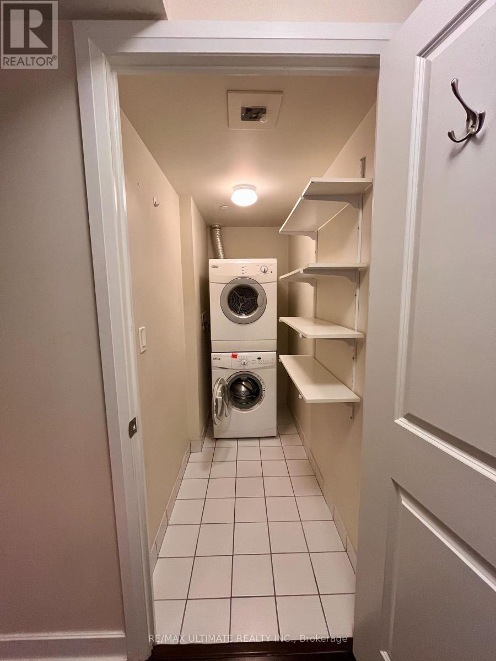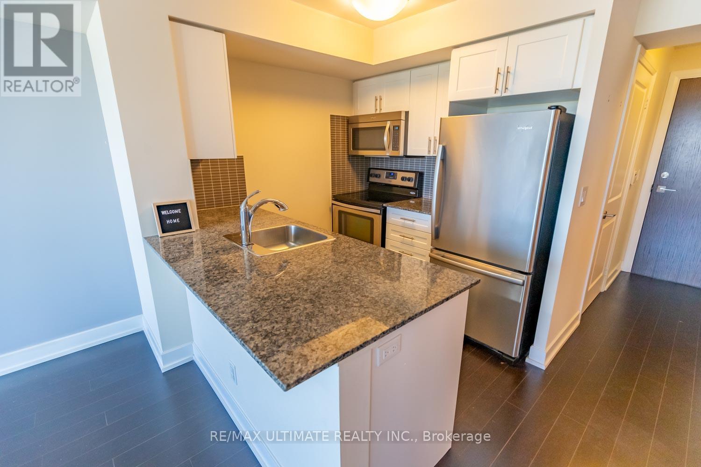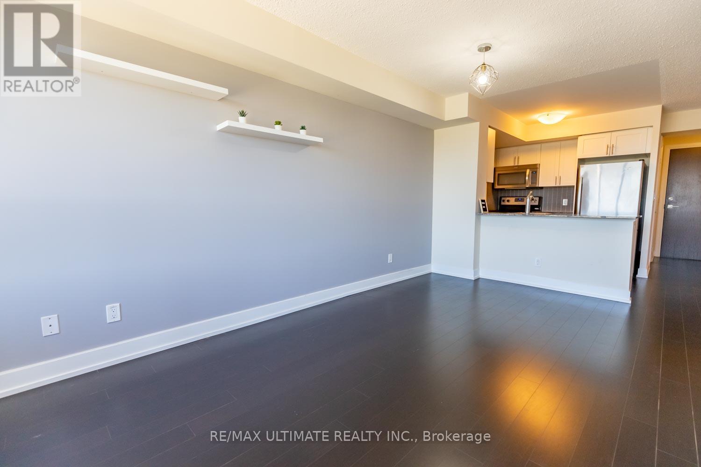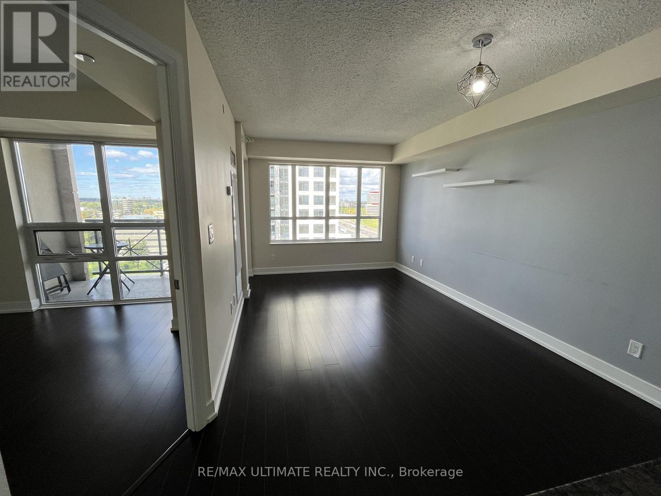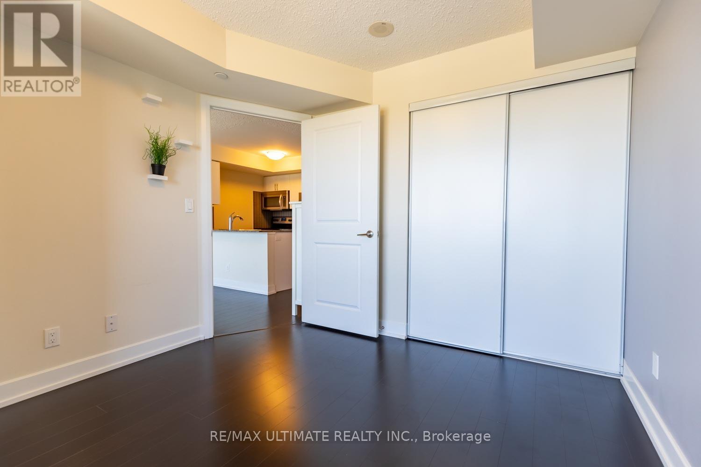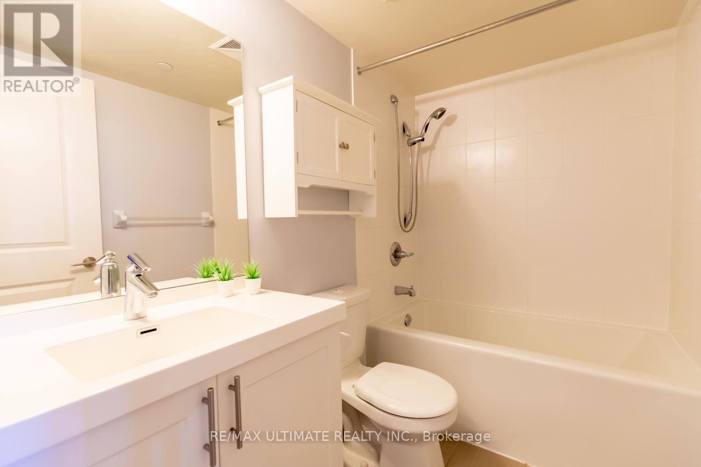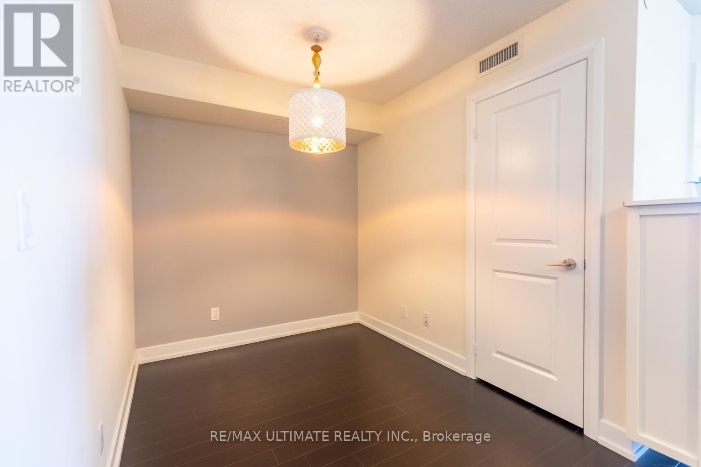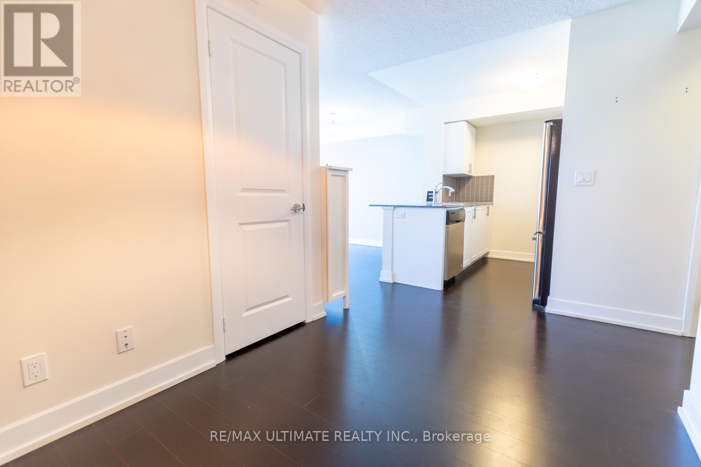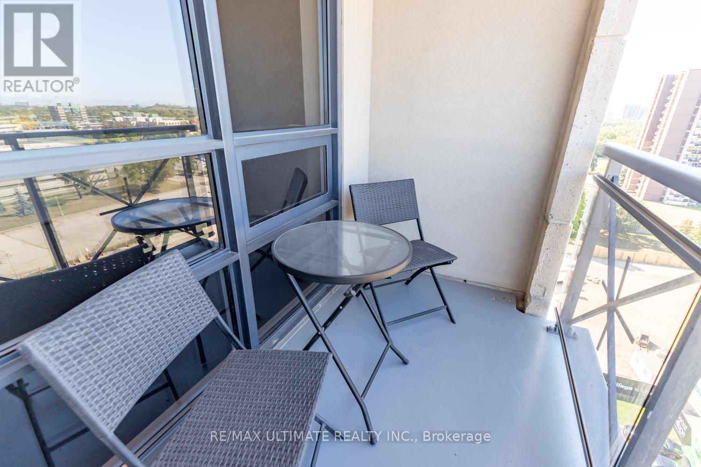1123 - 2 Eva Road Toronto, Ontario M9C 0A9
2 Bedroom
1 Bathroom
600 - 699 sqft
Central Air Conditioning
Forced Air
Landscaped
$2,300 Monthly
Spacious, Bright and Clean 1+1 Unit with oversized den, hardwood flooring throughout. Walk in laundry room with shelves. Parking and Locker included.Close to Major Highways 427, 401 & QEW, Transit, Shopping and Airport. 24 hr concierge. Gym, Pool, Visitor Parking. *Photos taken prior to previous tenant* (id:60365)
Property Details
| MLS® Number | W12561326 |
| Property Type | Single Family |
| Community Name | Etobicoke West Mall |
| CommunityFeatures | Pets Not Allowed |
| Features | Balcony, Carpet Free |
| ParkingSpaceTotal | 1 |
Building
| BathroomTotal | 1 |
| BedroomsAboveGround | 1 |
| BedroomsBelowGround | 1 |
| BedroomsTotal | 2 |
| Amenities | Storage - Locker |
| Appliances | Dishwasher, Dryer, Microwave, Stove, Washer, Refrigerator |
| BasementType | None |
| CoolingType | Central Air Conditioning |
| ExteriorFinish | Concrete |
| FireProtection | Controlled Entry |
| FlooringType | Hardwood |
| HeatingFuel | Natural Gas |
| HeatingType | Forced Air |
| SizeInterior | 600 - 699 Sqft |
| Type | Apartment |
Parking
| Underground | |
| Garage |
Land
| Acreage | No |
| LandscapeFeatures | Landscaped |
Rooms
| Level | Type | Length | Width | Dimensions |
|---|---|---|---|---|
| Main Level | Bedroom | 3.15 m | 3.52 m | 3.15 m x 3.52 m |
| Main Level | Den | 2.64 m | 2.13 m | 2.64 m x 2.13 m |
| Main Level | Kitchen | 2.15 m | 1.54 m | 2.15 m x 1.54 m |
| Main Level | Laundry Room | 2.36 m | 1.06 m | 2.36 m x 1.06 m |
| Main Level | Living Room | 5.12 m | 3.01 m | 5.12 m x 3.01 m |
Jacqueline Macieira
Salesperson
RE/MAX Ultimate Realty Inc.
1192 St. Clair Ave West
Toronto, Ontario M6E 1B4
1192 St. Clair Ave West
Toronto, Ontario M6E 1B4

