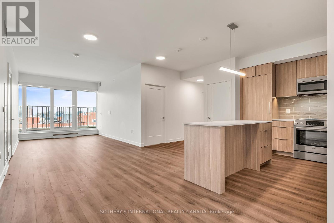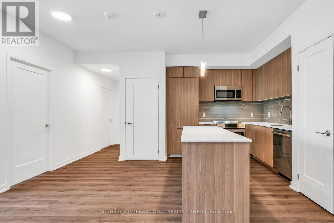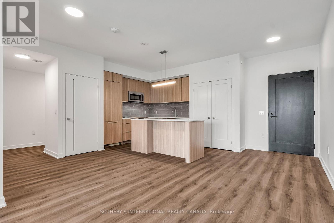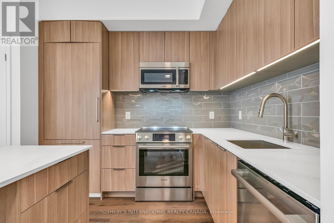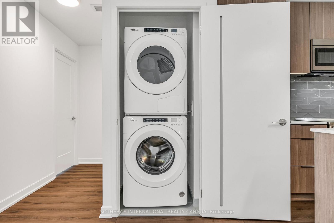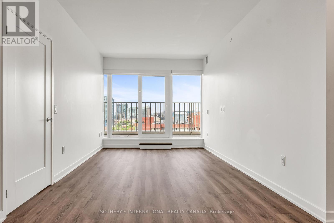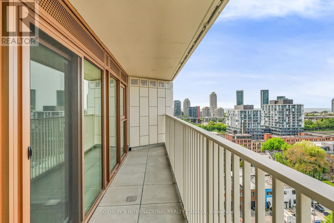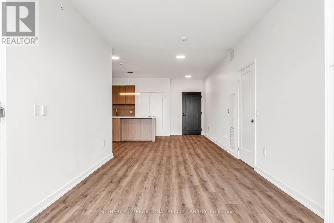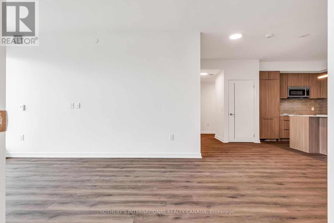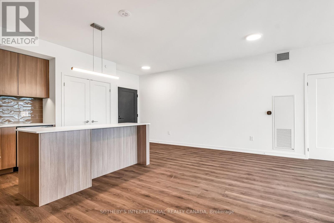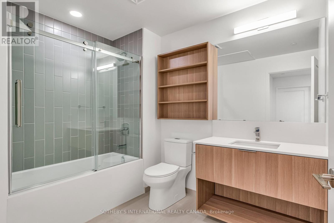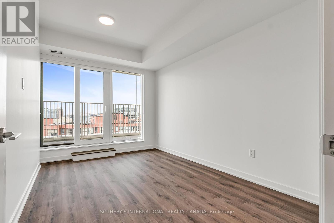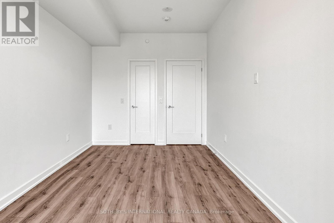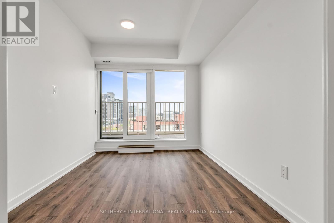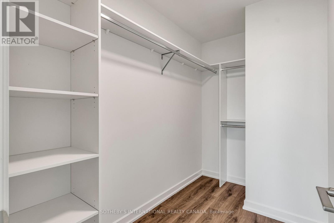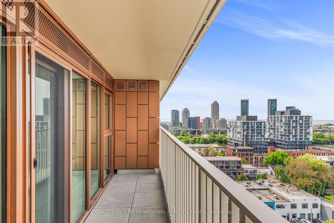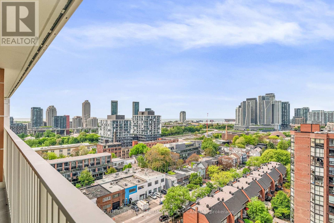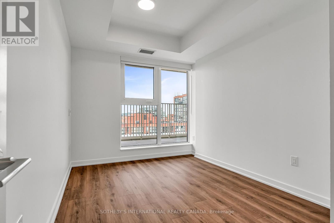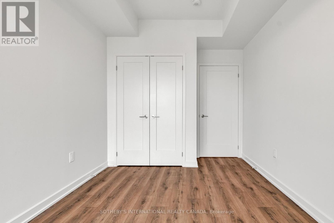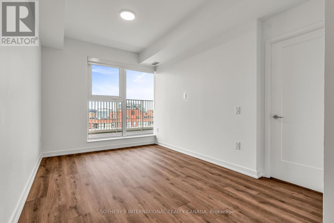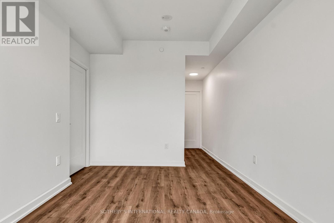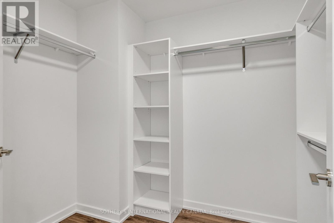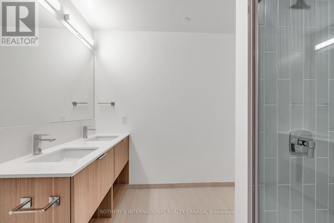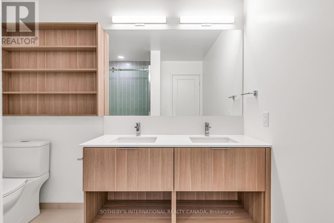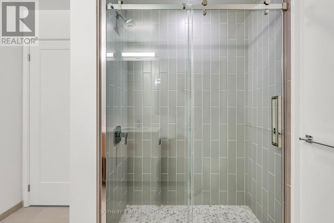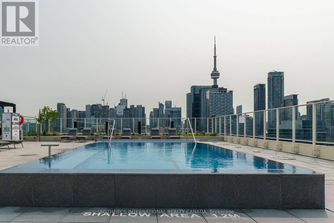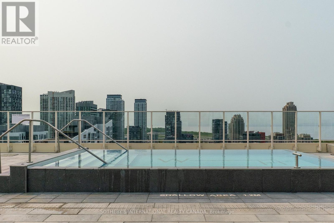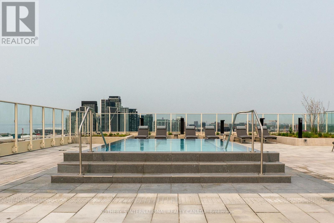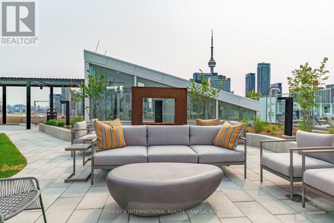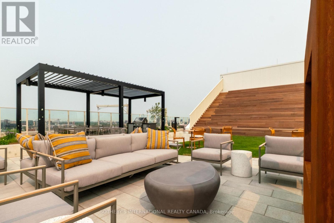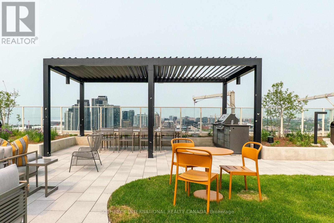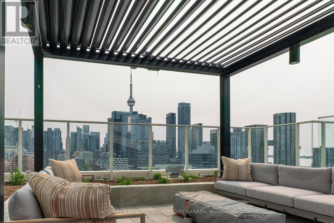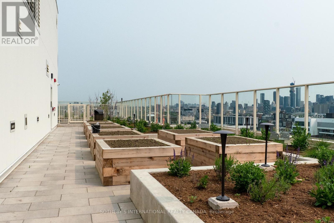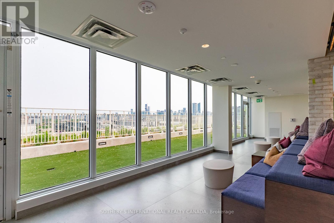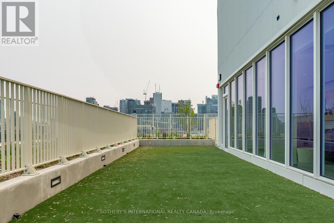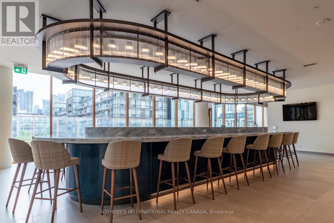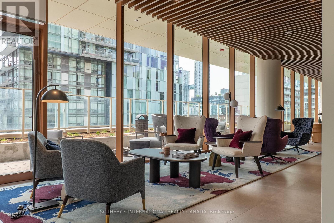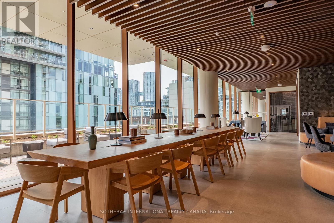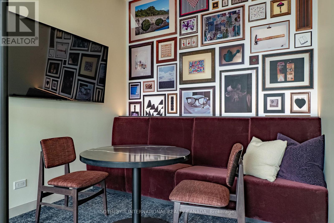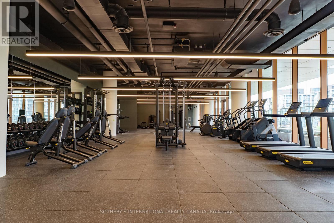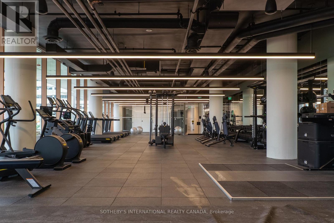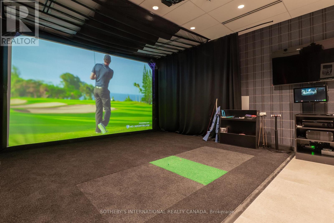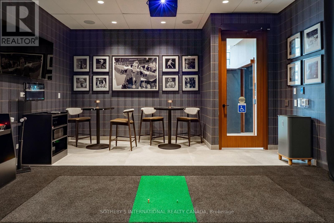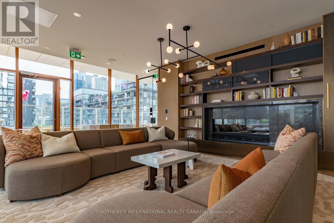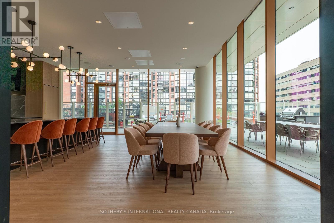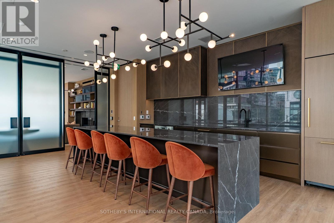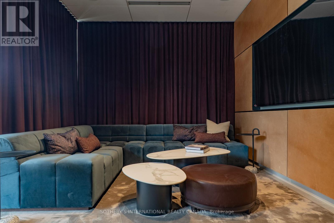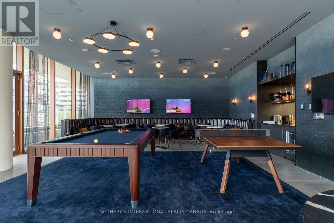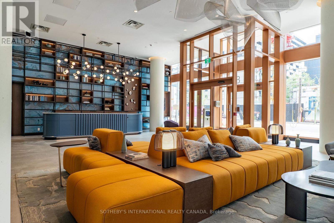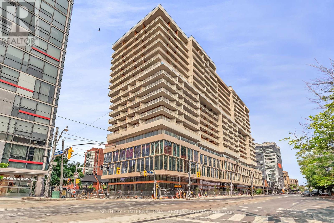1122 - 88 Bathurst Street Toronto, Ontario M5V 0W8
$5,625 Monthly
Limited-Time Offer: Sign a lease by June 30th and receive 1 month free plus an extra half month free if you move in by July 1st. Experience elevated rental living at West House, in the heart of King West. This elegant 3 bedroom 2 bath suite, spanning 1302 square feet, features a generous balcony, 2 walk-in closets, floor-to-ceiling windows, premium finishes, a sleek modern kitchen with Bosch appliances, and in-suite laundry. Residents enjoy access to the ultimate club floor a curated collection of refined amenities including a rooftop infinity-edge pool with panoramic skyline and waterfront views, golf simulator, co-working spaces, a hidden speakeasy, state-of-the-art fitness facilities, and a stadium-style lounge perfect for summer movie nights and exclusive events. The pet-friendly building also offers a dedicated dog run and a serene community garden, and will soon welcome Equinox Fitness just downstairs. From Michelin-starred dining to boutique shopping and late-night hotspots, this is where Toronto's staste makers, innovators, and trend setters call home. With on-site management and an unbeatable location steps from the city's best, West House sets a new standard in upscale rental living. (id:60365)
Property Details
| MLS® Number | C12212202 |
| Property Type | Single Family |
| Community Name | Niagara |
| AmenitiesNearBy | Place Of Worship, Schools |
| CommunityFeatures | Pet Restrictions, Community Centre |
| Features | Balcony, Carpet Free |
| PoolType | Outdoor Pool |
Building
| BathroomTotal | 2 |
| BedroomsAboveGround | 3 |
| BedroomsTotal | 3 |
| Age | New Building |
| Amenities | Exercise Centre, Party Room |
| CoolingType | Central Air Conditioning |
| ExteriorFinish | Concrete |
| HeatingFuel | Electric |
| HeatingType | Heat Pump |
| SizeInterior | 1200 - 1399 Sqft |
| Type | Apartment |
Parking
| Underground | |
| Garage |
Land
| Acreage | No |
| LandAmenities | Place Of Worship, Schools |
Rooms
| Level | Type | Length | Width | Dimensions |
|---|---|---|---|---|
| Flat | Living Room | 4.95 m | 3.04 m | 4.95 m x 3.04 m |
| Flat | Dining Room | 5.81 m | 5.05 m | 5.81 m x 5.05 m |
| Flat | Kitchen | 5.81 m | 5.05 m | 5.81 m x 5.05 m |
| Flat | Primary Bedroom | 4.41 m | 2.84 m | 4.41 m x 2.84 m |
| Flat | Bedroom 2 | 3.73 m | 2.74 m | 3.73 m x 2.74 m |
| Flat | Bedroom 3 | 4.41 m | 2.81 m | 4.41 m x 2.81 m |
https://www.realtor.ca/real-estate/28450350/1122-88-bathurst-street-toronto-niagara-niagara
Valerie Ko
Salesperson
309 Lakeshore Road East
Oakville, Ontario L6J 1J3

