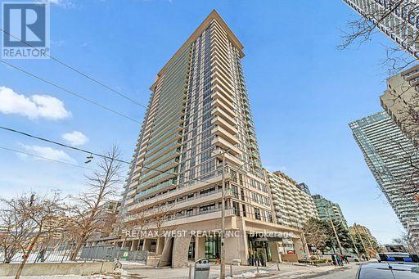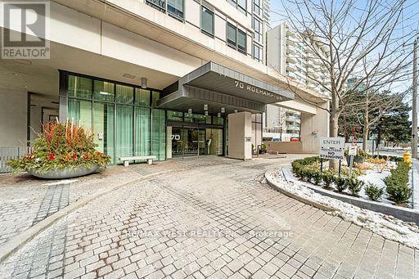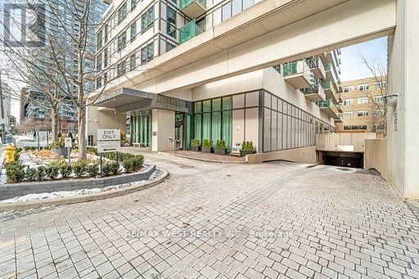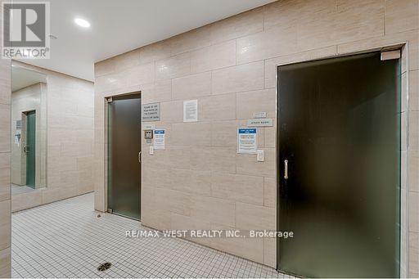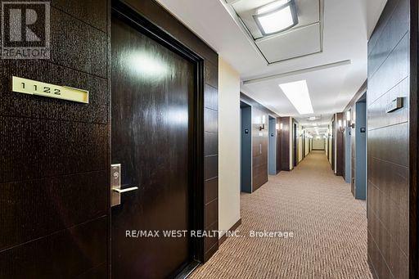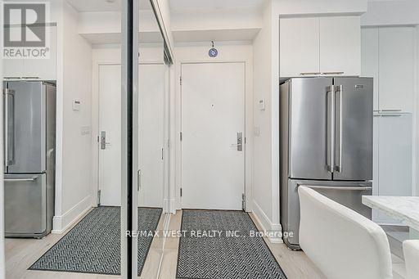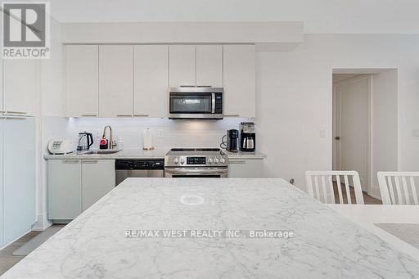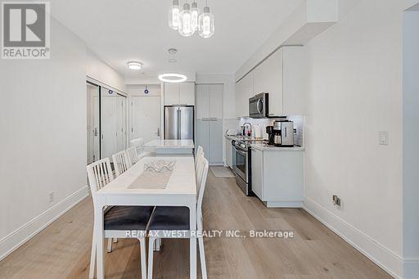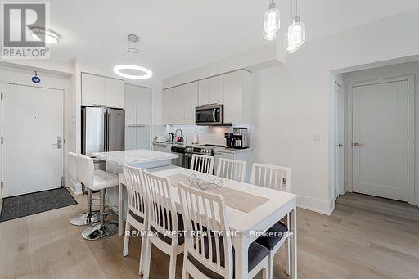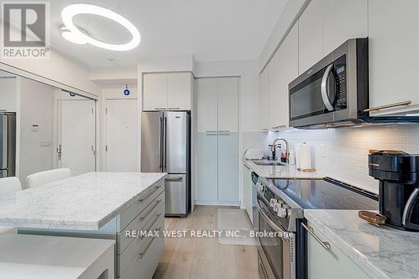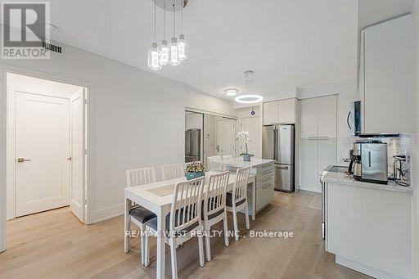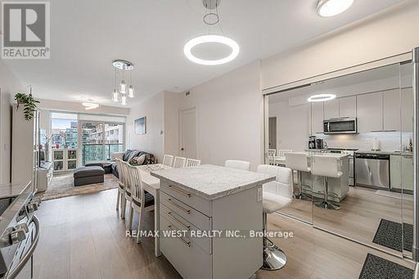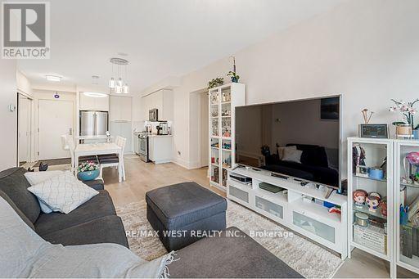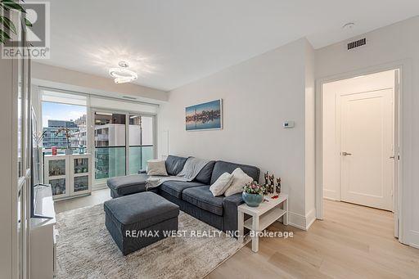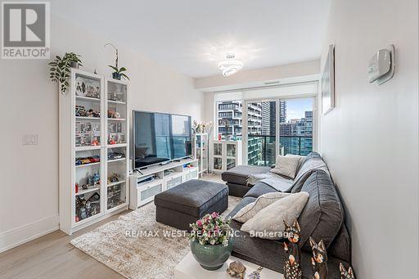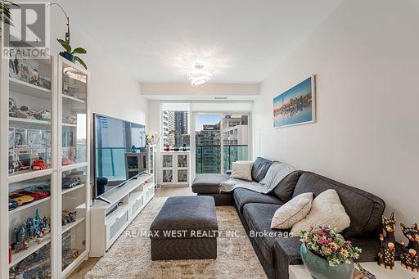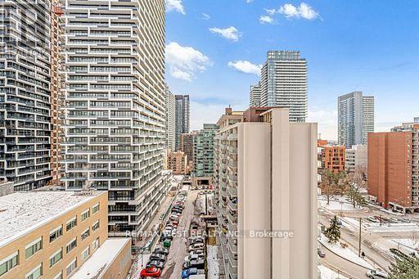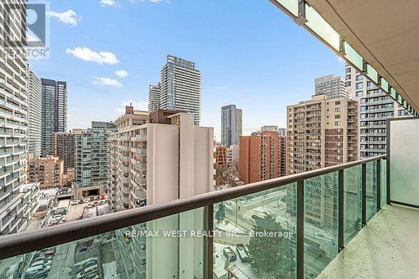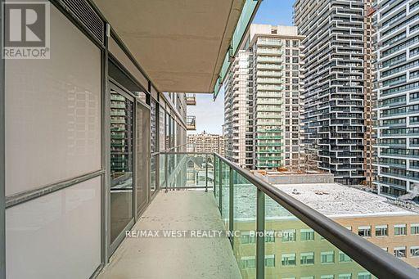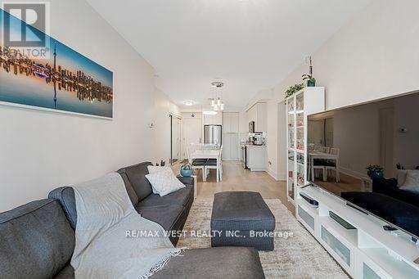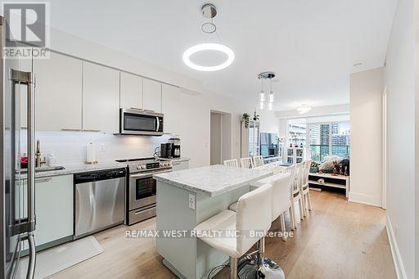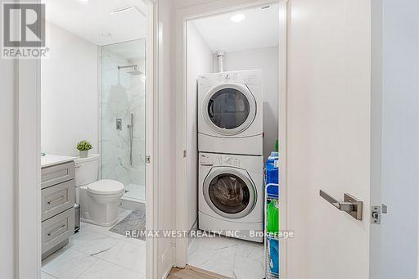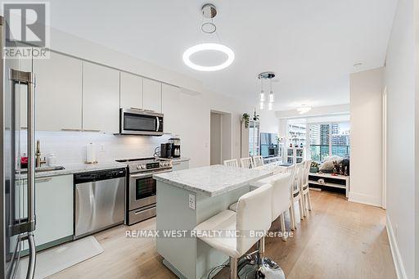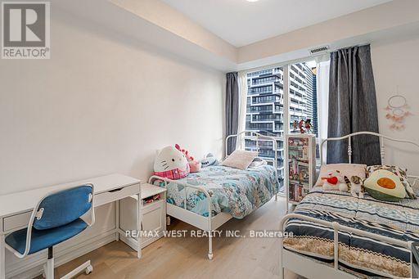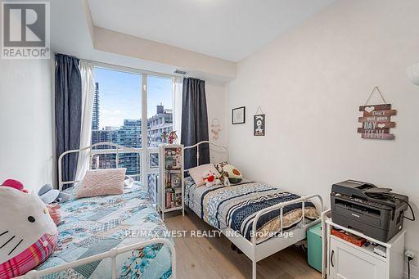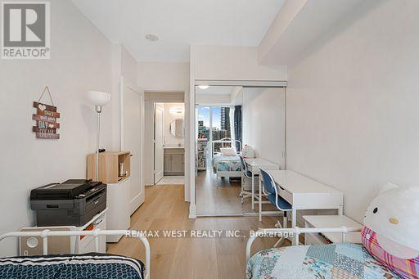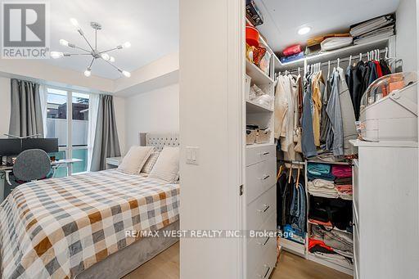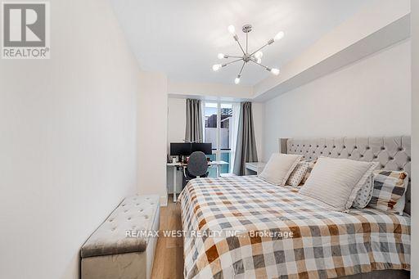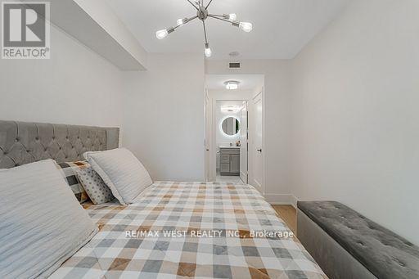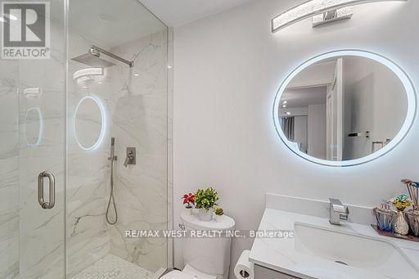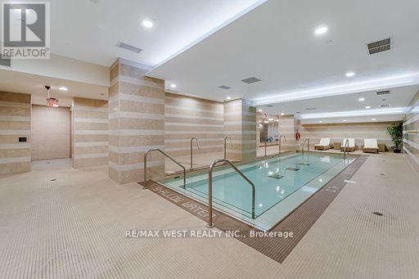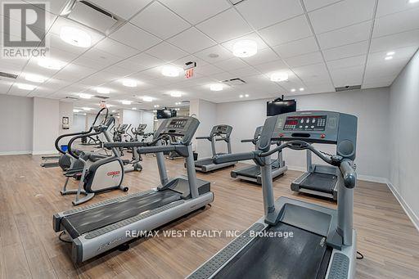1122 - 70 Roehampton Avenue Toronto, Ontario M4P 1R2
$959,000Maintenance, Common Area Maintenance, Insurance, Parking
$635 Monthly
Maintenance, Common Area Maintenance, Insurance, Parking
$635 MonthlyA must-see gem in the heart of Yonge & Eglinton! Welcome to this fully renovated, custom-designed suite featuring premium finishes and impeccable attention to detail. Perfect for those seeking a luxurious home or a high-end executive rental, this residence combines unmatched elegance with modern comfort. Boasting one of Midtown Toronto's most sought-after layouts, this split 2-bedroom Tridel-built, LEED-certified suite showcases smooth ceilings, abundant closet space, and exceptional craftsmanship throughout. Five-Star Amenities Include: 24/7 concierge, state-of-the-art fitness centre and yoga studio, indoor pool, sauna, steam room, theatre room, party room with kitchen, business/meeting room with TV and billiards, guest suites, outdoor cabanas with BBQ area, and ample visitor parking. Located just steps from the TTC Eglinton subway, the upcoming LRT, and surrounded by trendy restaurants, cafés, shops, cinemas, and grocery stores, everything you need is within walking distance. Enjoy nearby Eglinton Park and Sherwood Park for outdoor escapes. Extras: 1 owned underground parking spot and 1 owned locker. Don't miss this opportunity to own a stylish urban retreat in one of Toronto's most vibrant neighbourhoods! (id:60365)
Property Details
| MLS® Number | C12544586 |
| Property Type | Single Family |
| Community Name | Mount Pleasant West |
| AmenitiesNearBy | Hospital, Park, Place Of Worship, Public Transit, Schools |
| CommunityFeatures | Pets Allowed With Restrictions |
| Features | Balcony |
| ParkingSpaceTotal | 1 |
Building
| BathroomTotal | 2 |
| BedroomsAboveGround | 2 |
| BedroomsTotal | 2 |
| Amenities | Security/concierge, Exercise Centre, Party Room, Storage - Locker |
| Appliances | Dishwasher, Dryer, Microwave, Hood Fan, Stove, Washer, Window Coverings, Refrigerator |
| BasementType | None |
| CoolingType | Central Air Conditioning |
| ExteriorFinish | Concrete, Stucco |
| FlooringType | Vinyl |
| HeatingFuel | Natural Gas |
| HeatingType | Forced Air |
| SizeInterior | 900 - 999 Sqft |
| Type | Apartment |
Parking
| Underground | |
| Garage |
Land
| Acreage | No |
| LandAmenities | Hospital, Park, Place Of Worship, Public Transit, Schools |
Rooms
| Level | Type | Length | Width | Dimensions |
|---|---|---|---|---|
| Ground Level | Living Room | 6.71 m | 3.04 m | 6.71 m x 3.04 m |
| Ground Level | Dining Room | 6.71 m | 3.04 m | 6.71 m x 3.04 m |
| Ground Level | Kitchen | 3.04 m | 2.5 m | 3.04 m x 2.5 m |
| Ground Level | Primary Bedroom | 3.65 m | 3.05 m | 3.65 m x 3.05 m |
| Ground Level | Bedroom 2 | 3.65 m | 2.74 m | 3.65 m x 2.74 m |
Jean C. Dumet
Salesperson
1678 Bloor St., West
Toronto, Ontario M6P 1A9

