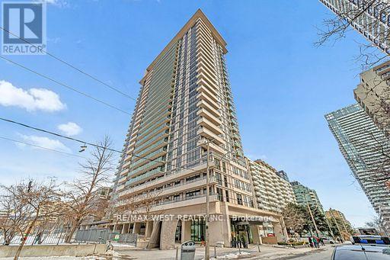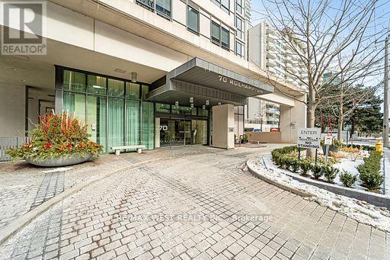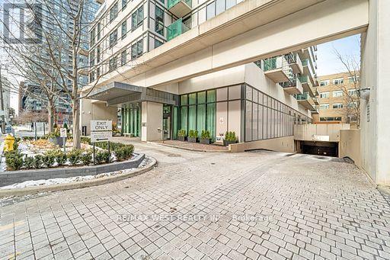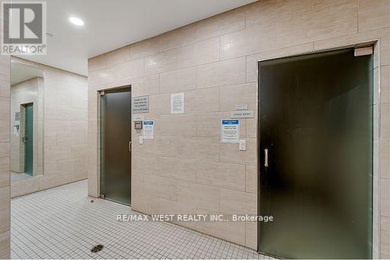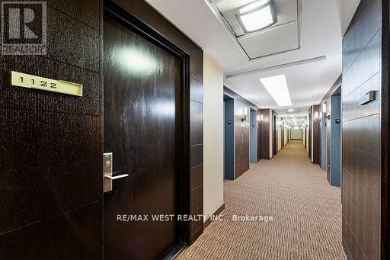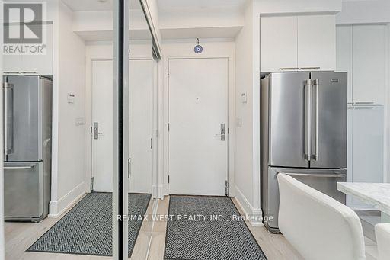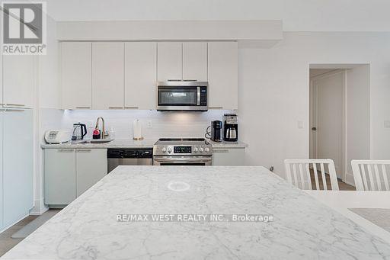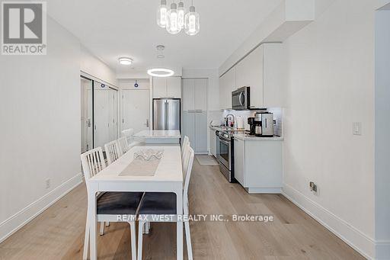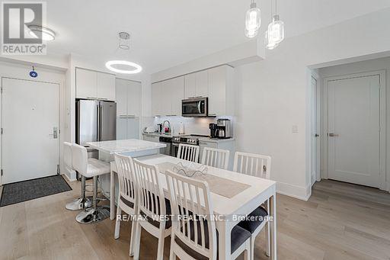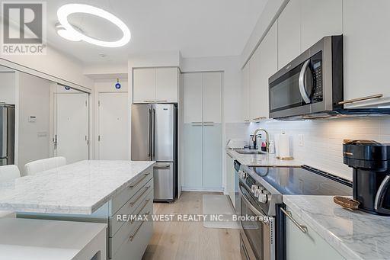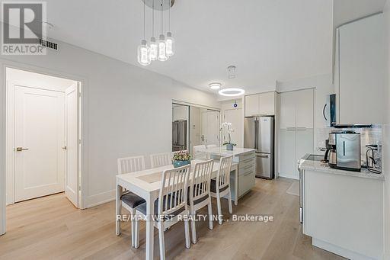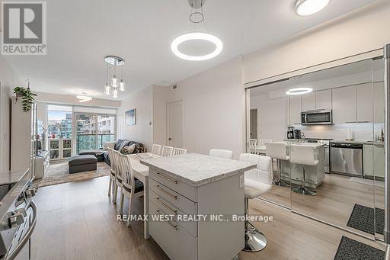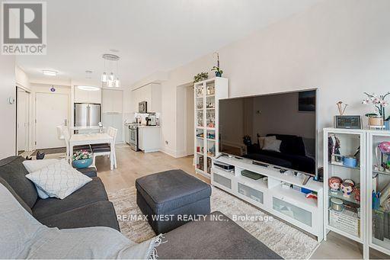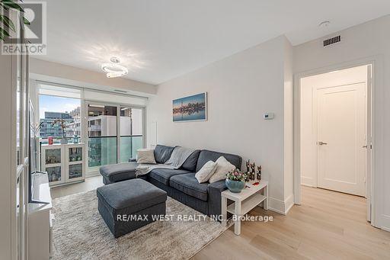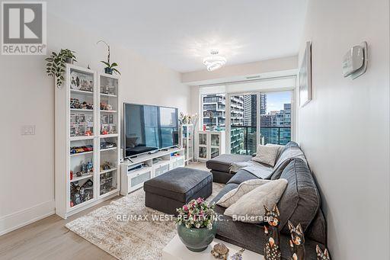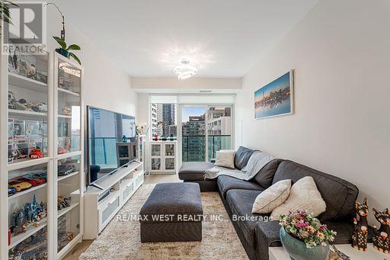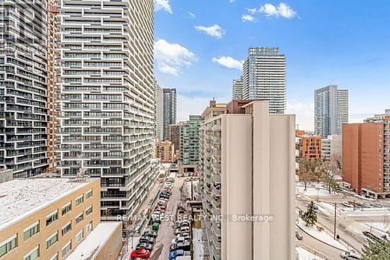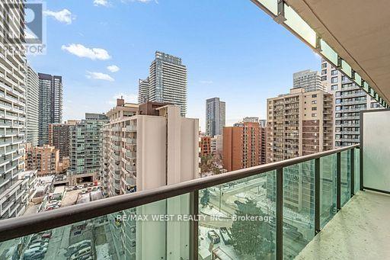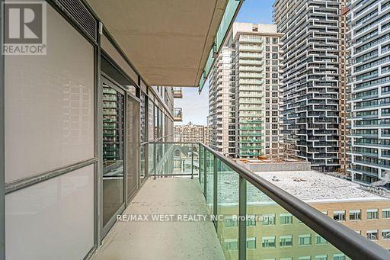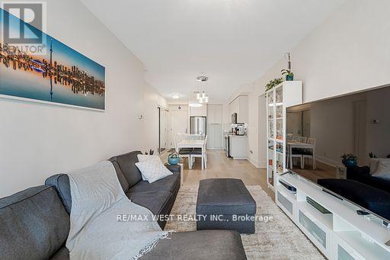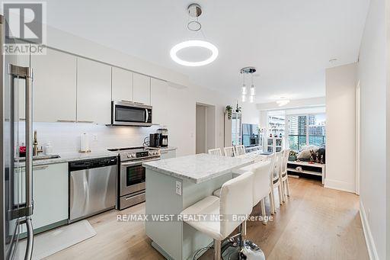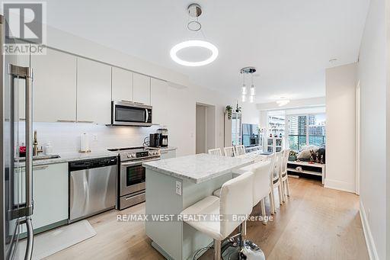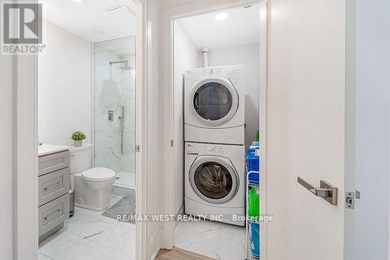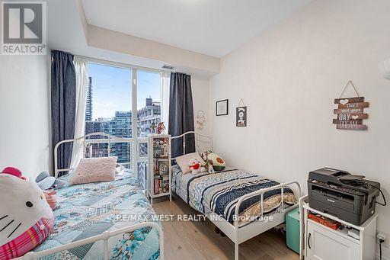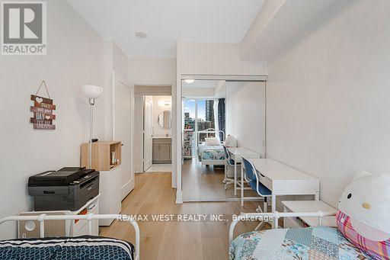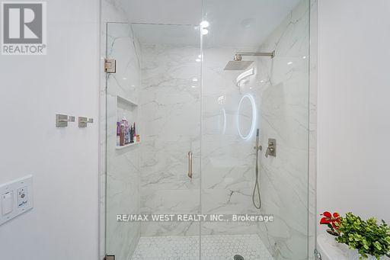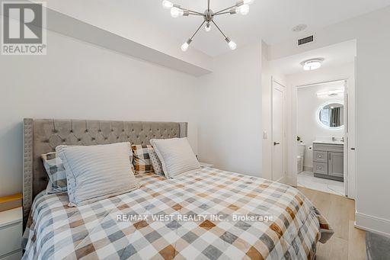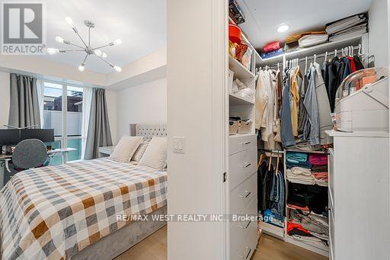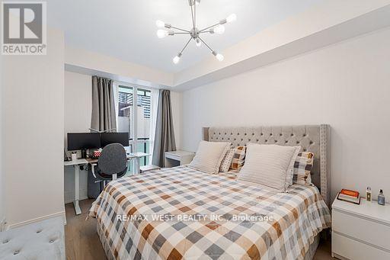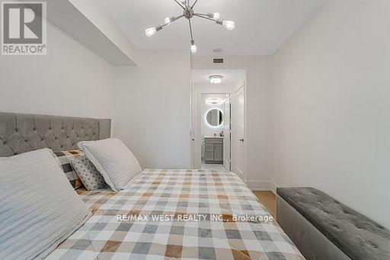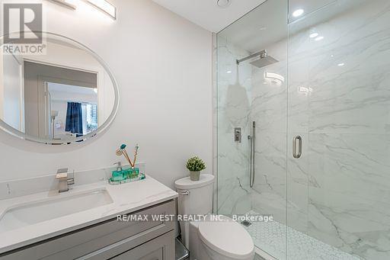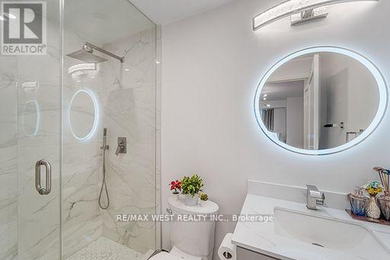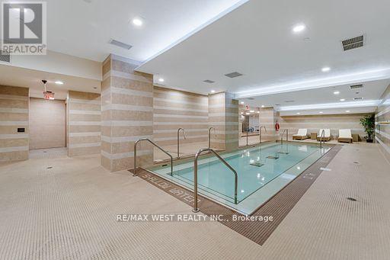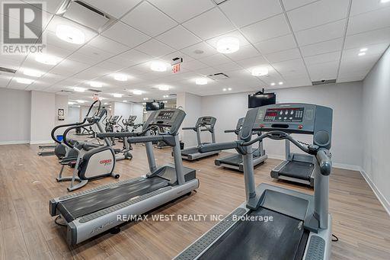1122 - 70 Roehampton Avenue Toronto, Ontario M4P 1R2
$978,000Maintenance, Common Area Maintenance, Insurance, Parking
$635.42 Monthly
Maintenance, Common Area Maintenance, Insurance, Parking
$635.42 MonthlyA Must-See Gem in the Heart of Yonge & Eglinton! Welcome to this fully renovated, custom-designed suite with premium finishes and impeccable attention to detail. Whether you are searching for a luxurious home or a high-end executive rental, this residence offers unmatched elegance and comfort. Featuring the best split 2-bedroom layout in one of Midtown Toronto's most sought-after Tridel-built, LEED-certified buildings, this unit boasts smooth ceilings, abundant closet space, and superior craftsmanship throughout. Five-Star Amenities Include:24/7 concierge, State-of-the-art fitness centre & yoga studio, Indoor pool, sauna, steam room, Theatre room, party room with kitchen, Business/meeting room with TV and billiards, Guest suites, Outdoor cabanas with BBQ area, Ample visitor parking, Located steps from the TTC Eglinton subway station, future LRT, and surrounded by trendy restaurants, cafés, shops, cinemas, and grocery stores everything is within walking distance. Enjoy nearby Eglinton Park and Sherwood Park for outdoor escapes . Extras: 1 owned underground parking spot and 1 owned locker. Don't miss the opportunity to own this stylish urban retreat in one of Toronto's most vibrant neighbourhoods! (id:60365)
Property Details
| MLS® Number | C12329053 |
| Property Type | Single Family |
| Neigbourhood | Don Valley West |
| Community Name | Mount Pleasant West |
| AmenitiesNearBy | Hospital, Park, Place Of Worship, Public Transit, Schools |
| CommunityFeatures | Pet Restrictions |
| Features | Balcony |
| ParkingSpaceTotal | 1 |
Building
| BathroomTotal | 2 |
| BedroomsAboveGround | 2 |
| BedroomsTotal | 2 |
| Amenities | Security/concierge, Exercise Centre, Party Room, Storage - Locker |
| Appliances | Dishwasher, Dryer, Microwave, Hood Fan, Stove, Washer, Window Coverings, Refrigerator |
| CoolingType | Central Air Conditioning |
| ExteriorFinish | Concrete, Stucco |
| FlooringType | Vinyl |
| HeatingFuel | Natural Gas |
| HeatingType | Forced Air |
| SizeInterior | 900 - 999 Sqft |
| Type | Apartment |
Parking
| Underground | |
| Garage |
Land
| Acreage | No |
| LandAmenities | Hospital, Park, Place Of Worship, Public Transit, Schools |
Rooms
| Level | Type | Length | Width | Dimensions |
|---|---|---|---|---|
| Ground Level | Living Room | 6.71 m | 3.04 m | 6.71 m x 3.04 m |
| Ground Level | Dining Room | 6.71 m | 3.04 m | 6.71 m x 3.04 m |
| Ground Level | Kitchen | 3.04 m | 2.5 m | 3.04 m x 2.5 m |
| Ground Level | Primary Bedroom | 3.65 m | 3.05 m | 3.65 m x 3.05 m |
| Ground Level | Bedroom 2 | 3.65 m | 2.74 m | 3.65 m x 2.74 m |
Jean C. Dumet
Salesperson
1678 Bloor St., West
Toronto, Ontario M6P 1A9

