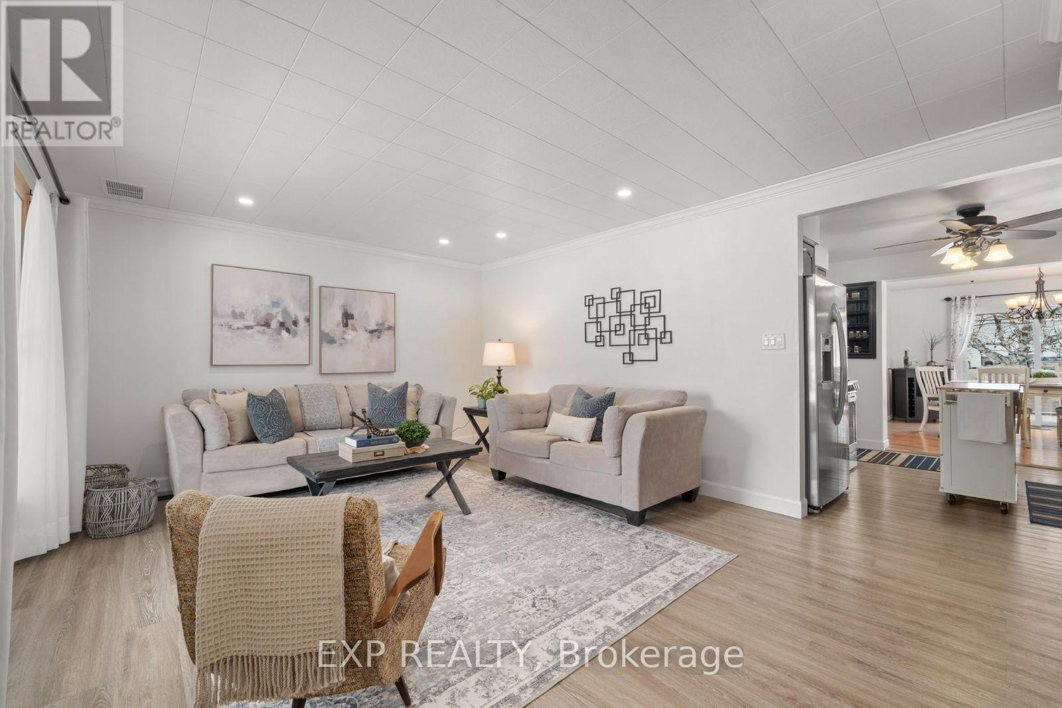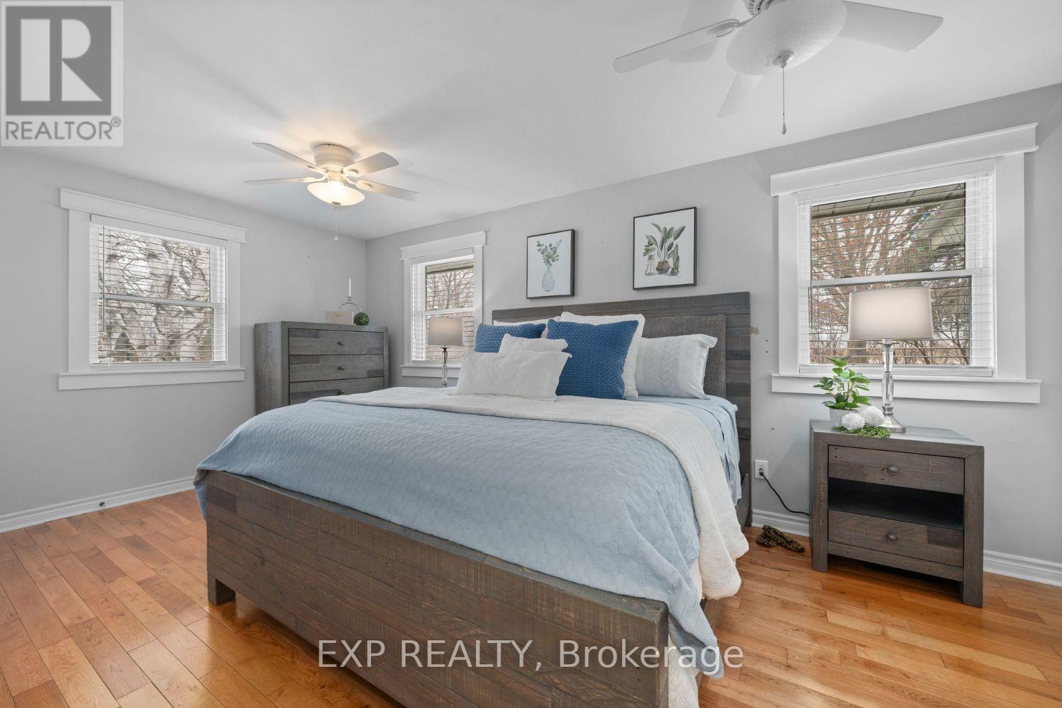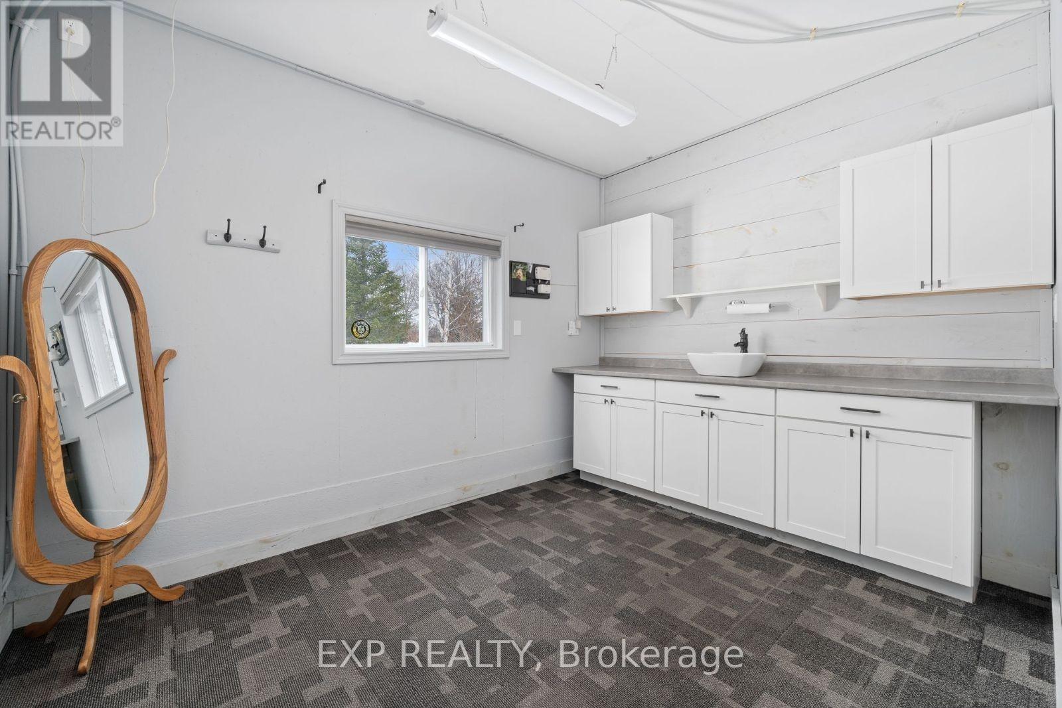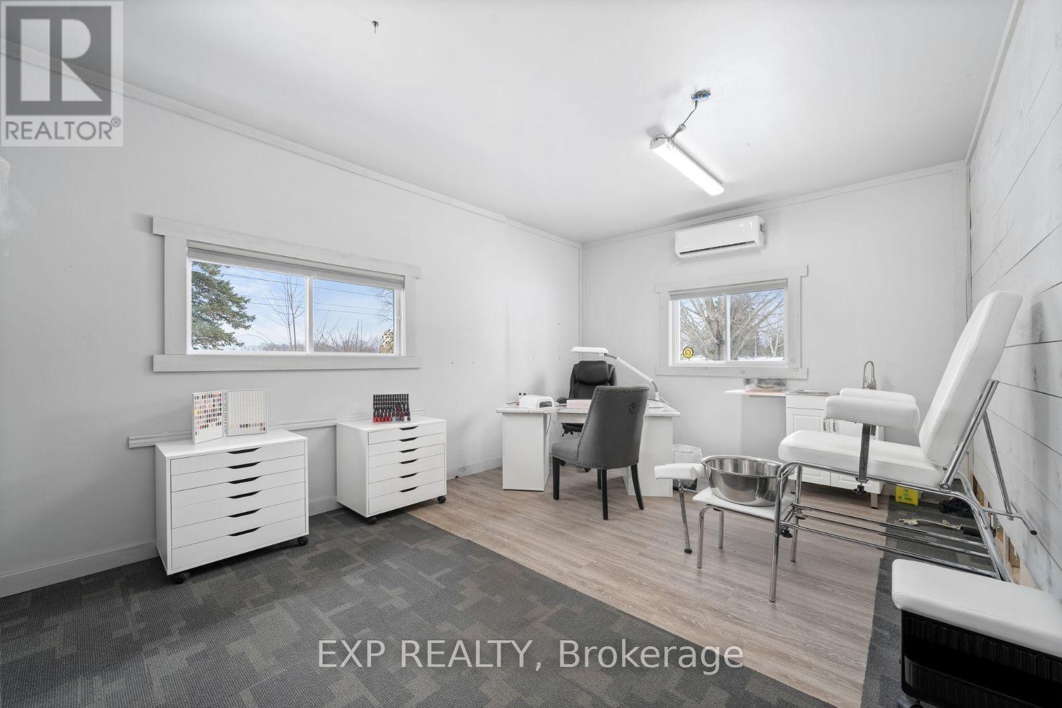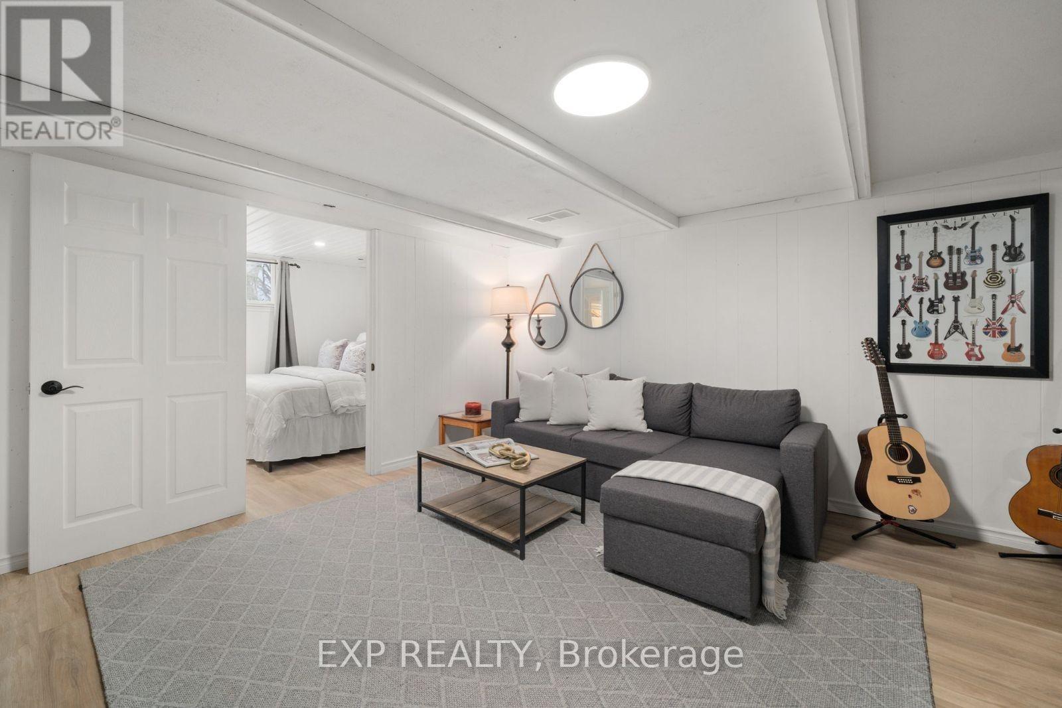1121 Harmony Road Belleville, Ontario K0K 1V0
$699,800
Welcome to 1121 Harmony Road, a well-maintained bungalow nestled in a peaceful rural setting just 12 minutes from Belleville, within the sought-after Harmony Public School District. This charming home offers the perfect balance of family living and work-from-home opportunities.The main living area includes 2+1 bedrooms, 2.5 bathrooms, and a fully finished basement. Additionally, attached to the 2-car garage is a versatile space currently being used as a spa. This area has its own entrance, a bedroom, a den, a bathroom/laundry room, and a large open room, all serviced by a new mini-split heat pump. It could be transformed into an in-law suite, daycare, professional office, or even a workshop, man cave, or she-shed.Inside the home, the open-concept design features a spacious living room, updated kitchen with stainless steel appliances, and a bright dining area with patio doors leading to a deck and gazebo, offering a private and scenic view. The main floor also includes a large primary bedroom with a 2-piece ensuite, a second bedroom, a renovated main bathroom, and a flexible room currently serving as an office and pantry. This space could easily be converted into a laundry room again if needed. The finished basement includes a spacious rec room, a third bedroom, a newly renovated 3-piece ensuite bathroom, and plenty of storage space, including a cold room.The property offers privacy on both sides, with unobstructed views at the front and back. The 168' wide lot ensures a sense of seclusion, while the paved driveway provides parking for up to 8 vehicles. A 12x12 shed in the backyard sits on a concrete slab and is equipped with hydro and water.Recent updates include a new roof (2018), propane furnace (2018), windows (2018), well pump (2018), pressure tank (2021), alarm system (2021) and $4,000 invisible dog fence installed (2024). Don't forget to check out floor plan and 3D virtual tour for more details! (id:60365)
Property Details
| MLS® Number | X12150089 |
| Property Type | Single Family |
| Community Name | Thurlow Ward |
| AmenitiesNearBy | Schools, Golf Nearby |
| CommunityFeatures | School Bus |
| Features | In-law Suite |
| ParkingSpaceTotal | 10 |
Building
| BathroomTotal | 4 |
| BedroomsAboveGround | 2 |
| BedroomsBelowGround | 1 |
| BedroomsTotal | 3 |
| Age | 31 To 50 Years |
| Amenities | Separate Heating Controls |
| ArchitecturalStyle | Bungalow |
| BasementDevelopment | Finished |
| BasementType | Full (finished) |
| ConstructionStyleAttachment | Detached |
| CoolingType | Central Air Conditioning |
| ExteriorFinish | Vinyl Siding, Brick |
| FoundationType | Block |
| HalfBathTotal | 2 |
| HeatingFuel | Propane |
| HeatingType | Forced Air |
| StoriesTotal | 1 |
| SizeInterior | 2000 - 2500 Sqft |
| Type | House |
| UtilityWater | Drilled Well |
Parking
| Attached Garage | |
| No Garage |
Land
| Acreage | No |
| LandAmenities | Schools, Golf Nearby |
| Sewer | Septic System |
| SizeDepth | 225 Ft |
| SizeFrontage | 168 Ft ,10 In |
| SizeIrregular | 168.9 X 225 Ft |
| SizeTotalText | 168.9 X 225 Ft|1/2 - 1.99 Acres |
| ZoningDescription | Rr-12 |
Rooms
| Level | Type | Length | Width | Dimensions |
|---|---|---|---|---|
| Basement | Cold Room | 1.35 m | 5.72 m | 1.35 m x 5.72 m |
| Basement | Utility Room | 3.24 m | 4.74 m | 3.24 m x 4.74 m |
| Basement | Bedroom 3 | 4.01 m | 2.39 m | 4.01 m x 2.39 m |
| Basement | Recreational, Games Room | 4.04 m | 6.1 m | 4.04 m x 6.1 m |
| Main Level | Living Room | 4.07 m | 5.76 m | 4.07 m x 5.76 m |
| Main Level | Dining Room | 3.61 m | 3.59 m | 3.61 m x 3.59 m |
| Main Level | Kitchen | 3.23 m | 3.22 m | 3.23 m x 3.22 m |
| Main Level | Primary Bedroom | 3.05 m | 5.92 m | 3.05 m x 5.92 m |
| Main Level | Bedroom 2 | 3.21 m | 3.02 m | 3.21 m x 3.02 m |
| Main Level | Office | 5.02 m | 7.14 m | 5.02 m x 7.14 m |
| Main Level | Office | 3.71 m | 2.85 m | 3.71 m x 2.85 m |
| Main Level | Laundry Room | 2.43 m | 1.87 m | 2.43 m x 1.87 m |
https://www.realtor.ca/real-estate/28316604/1121-harmony-road-belleville-thurlow-ward-thurlow-ward
Brandon Jones
Salesperson
4711 Yonge St 10th Flr, 106430
Toronto, Ontario M2N 6K8




