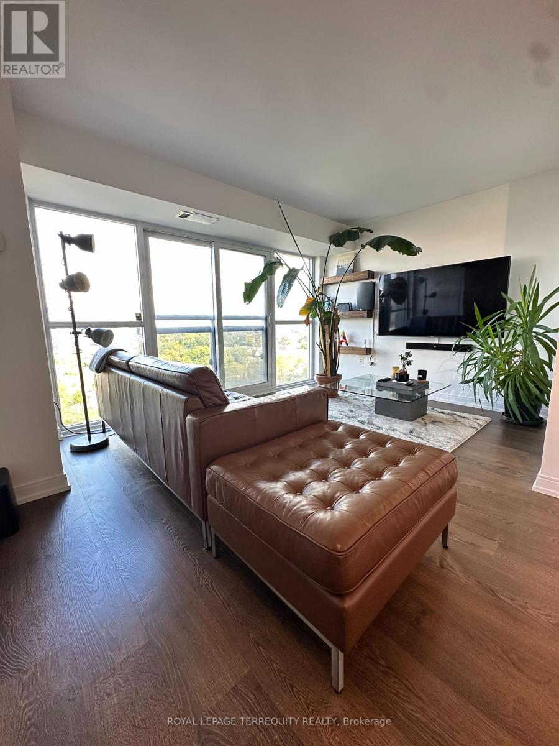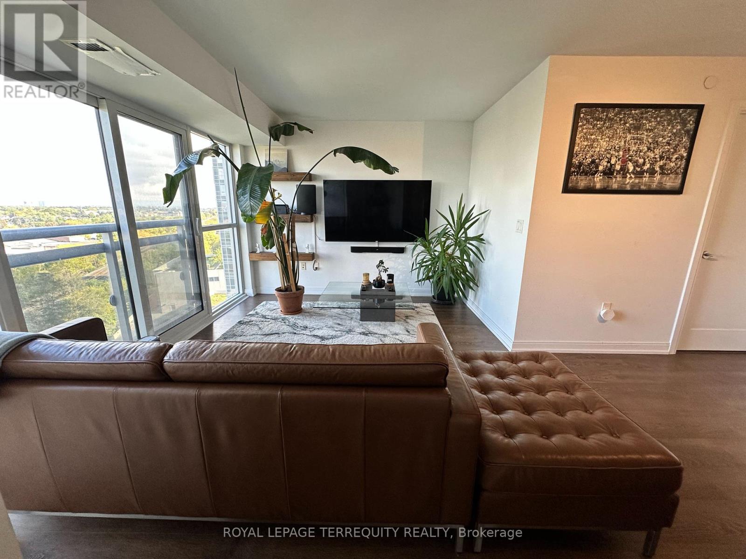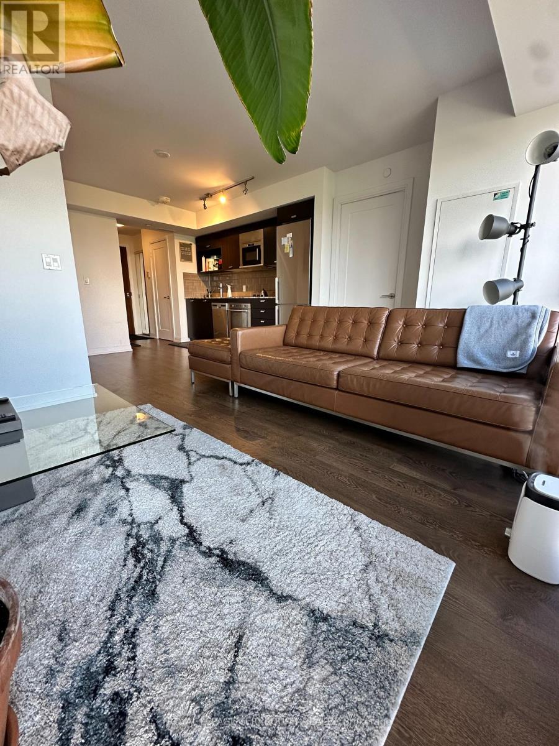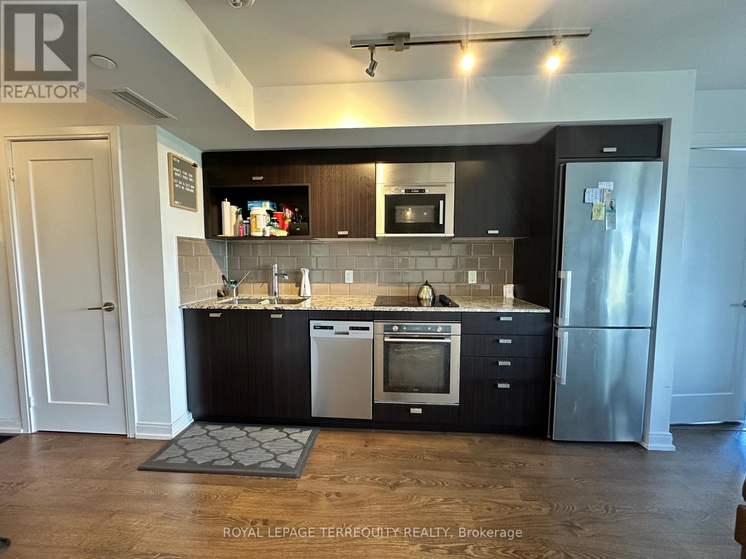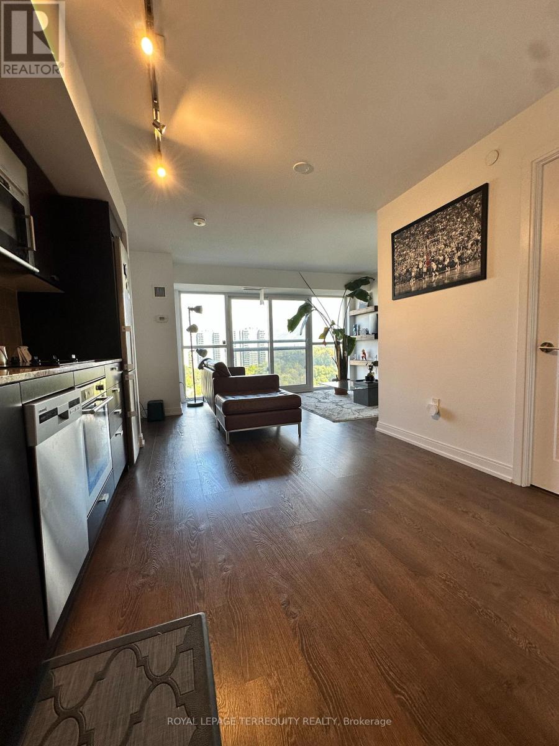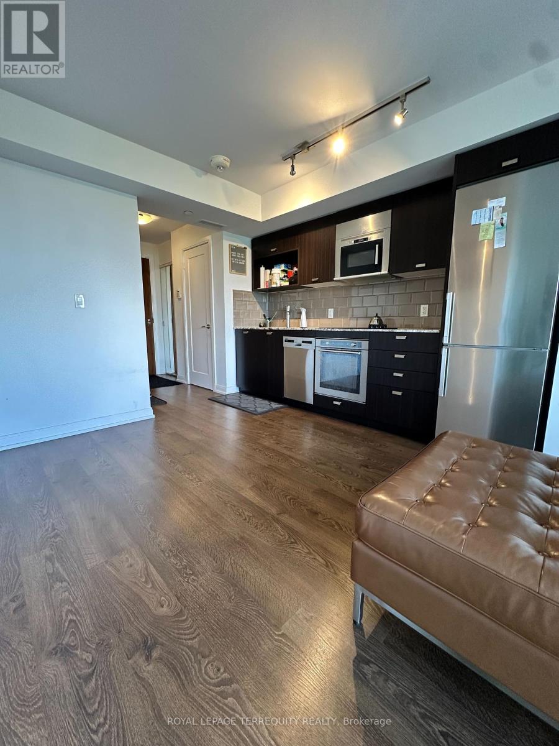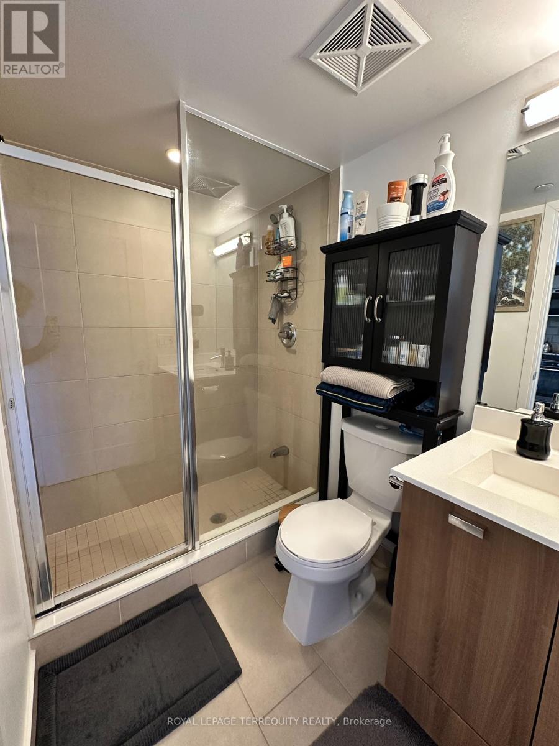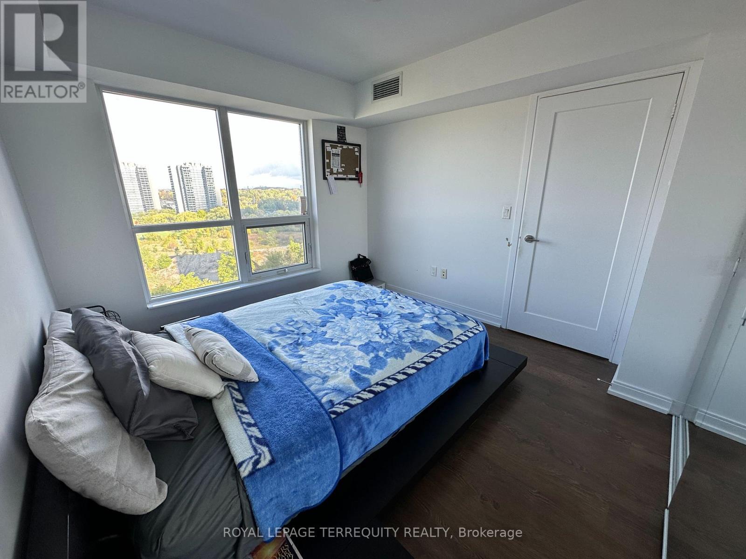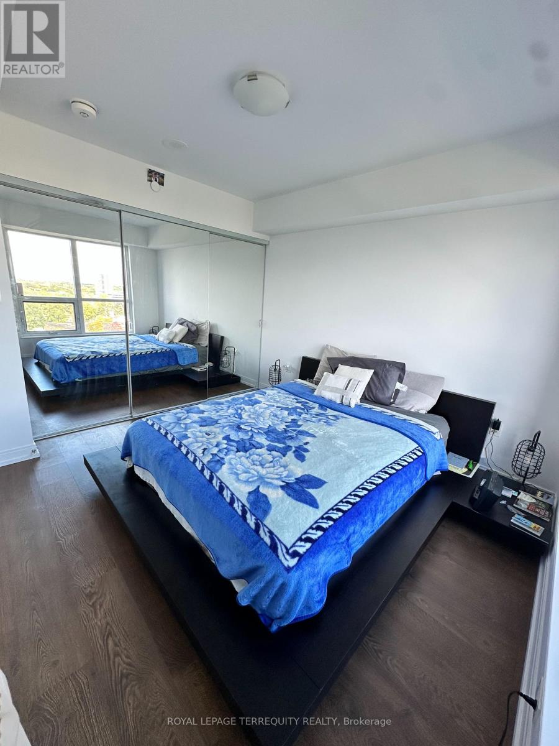1121 - 275 Village Green Square Toronto, Ontario M1S 0L8
$1,999 Monthly
Welcome to 275 Village Green Sq #1121! This stunning 1-bedroom, 1-bath condo offers the perfect blend of comfort, unbeatable convenience, and modern living in one of Scarboroughs most sought-after communities. Bright and airy with floor-to-ceiling windows and a Juliette balcony, this immaculate unit is filled with natural light and open-concept living. Enjoy a sleek kitchen with stainless steel appliances, a spacious bedroom with generous closet space, and a spotless 4-piece bath. Includes 1 underground parking spot. Located in a prime location at Kennedy Rd & Hwy 401 just steps to TTC, shopping and restaurants, and minutes to Highway 401, 404 & DVP for easy commuting. The Avani building offers exceptional amenities including a gym, BBQ terrace, elegant party rooms, visitor parking & 24-hour concierge; everything you need right at your doorstep! Move-in ready and available immediately. Don't miss your chance to call this bright, beautiful condo home! (id:60365)
Property Details
| MLS® Number | E12460814 |
| Property Type | Single Family |
| Community Name | Agincourt South-Malvern West |
| CommunityFeatures | Pet Restrictions |
| Features | Balcony, Carpet Free |
| ParkingSpaceTotal | 1 |
Building
| BathroomTotal | 1 |
| BedroomsAboveGround | 1 |
| BedroomsTotal | 1 |
| Age | 6 To 10 Years |
| Appliances | Dishwasher, Stove, Refrigerator |
| CoolingType | Central Air Conditioning |
| ExteriorFinish | Concrete |
| HeatingFuel | Natural Gas |
| HeatingType | Forced Air |
| SizeInterior | 500 - 599 Sqft |
| Type | Apartment |
Parking
| Underground | |
| Garage |
Land
| Acreage | No |
Rooms
| Level | Type | Length | Width | Dimensions |
|---|---|---|---|---|
| Flat | Kitchen | 3.58 m | 2.89 m | 3.58 m x 2.89 m |
| Flat | Living Room | 2.97 m | 3.2 m | 2.97 m x 3.2 m |
| Flat | Primary Bedroom | 4.4 m | 3.2 m | 4.4 m x 3.2 m |
Mia Vanessa Del Grande
Salesperson
200 Consumers Rd Ste 100
Toronto, Ontario M2J 4R4

