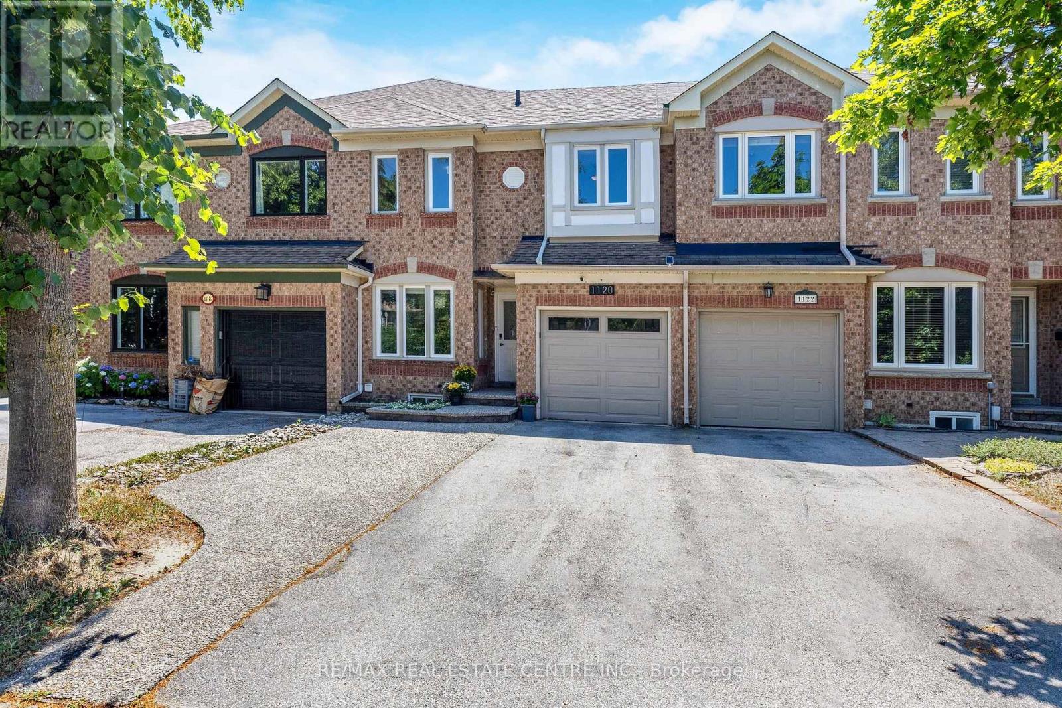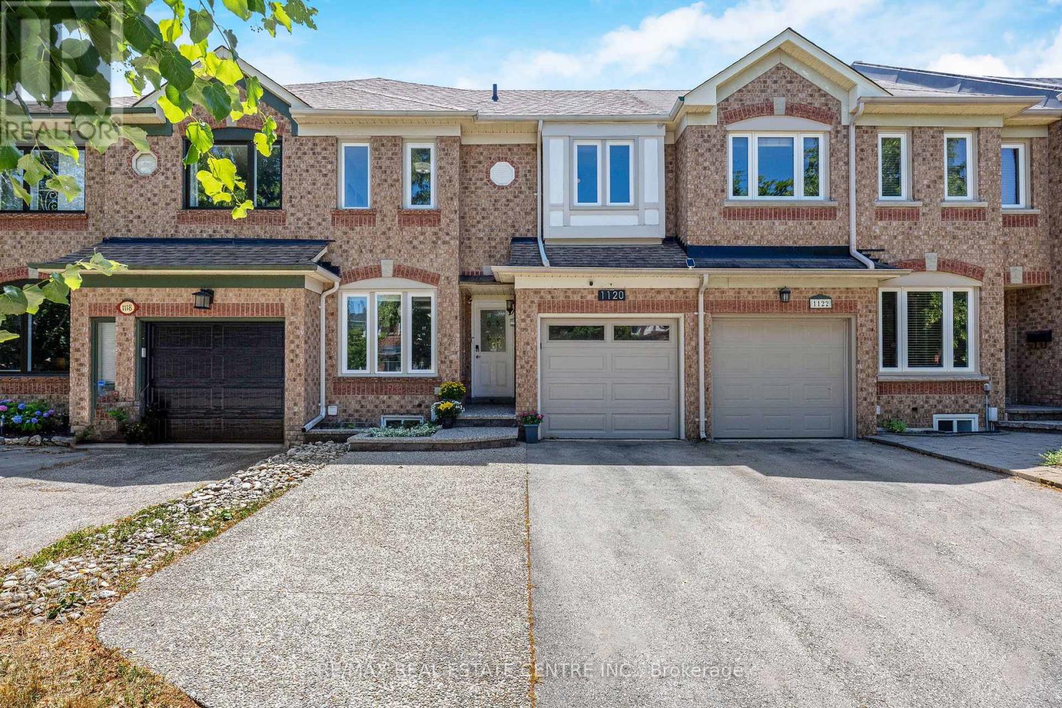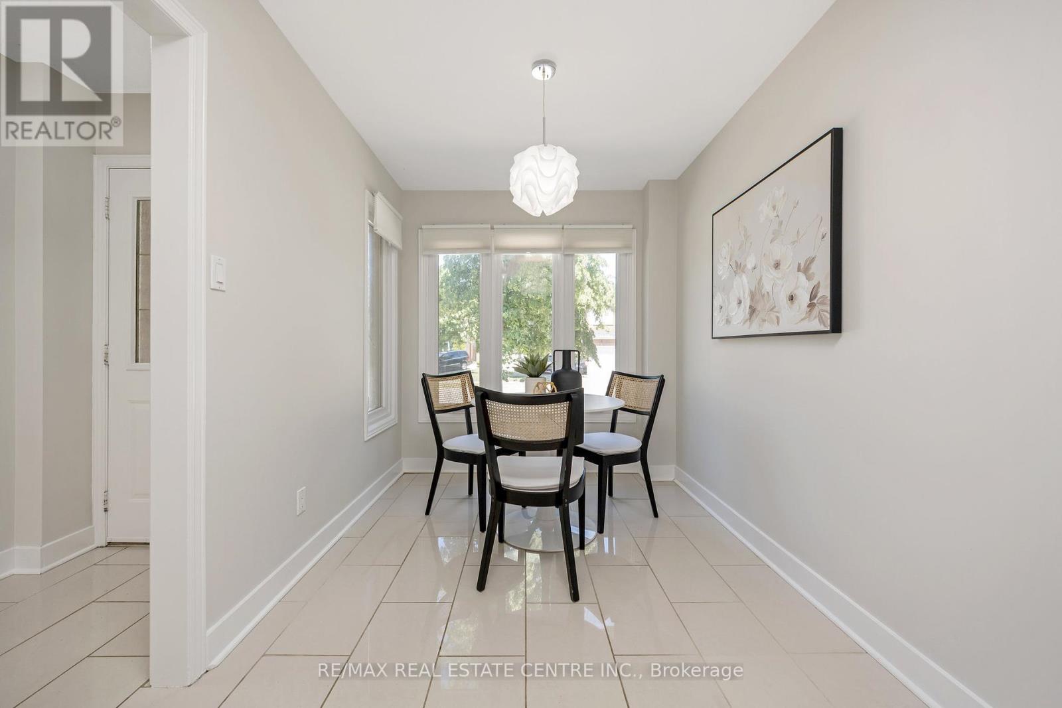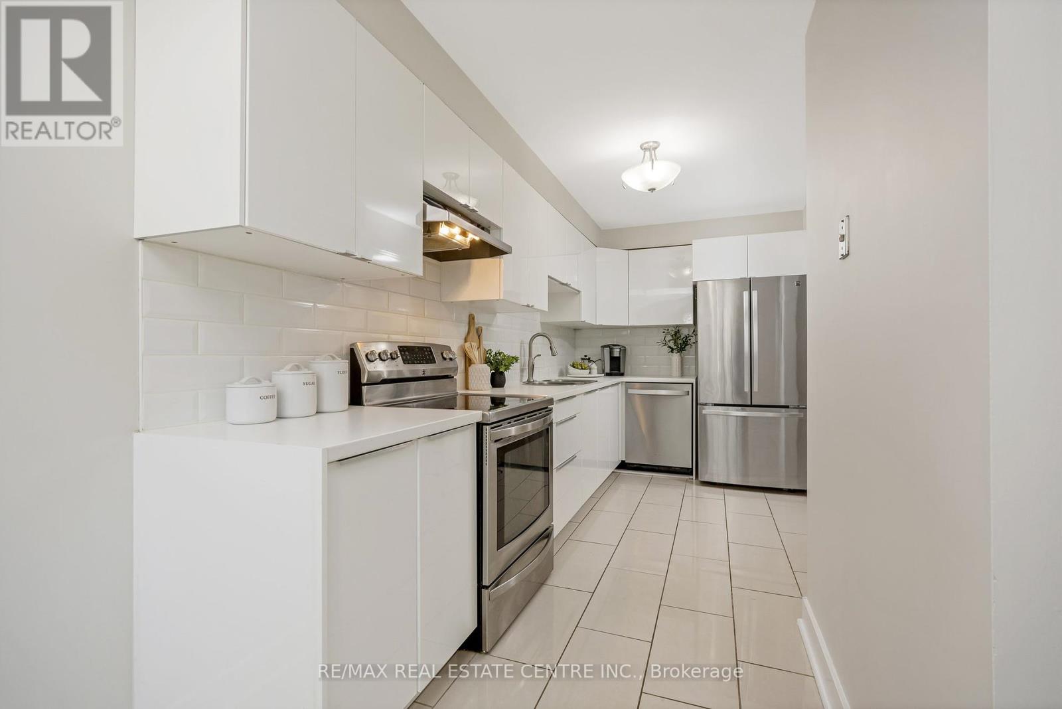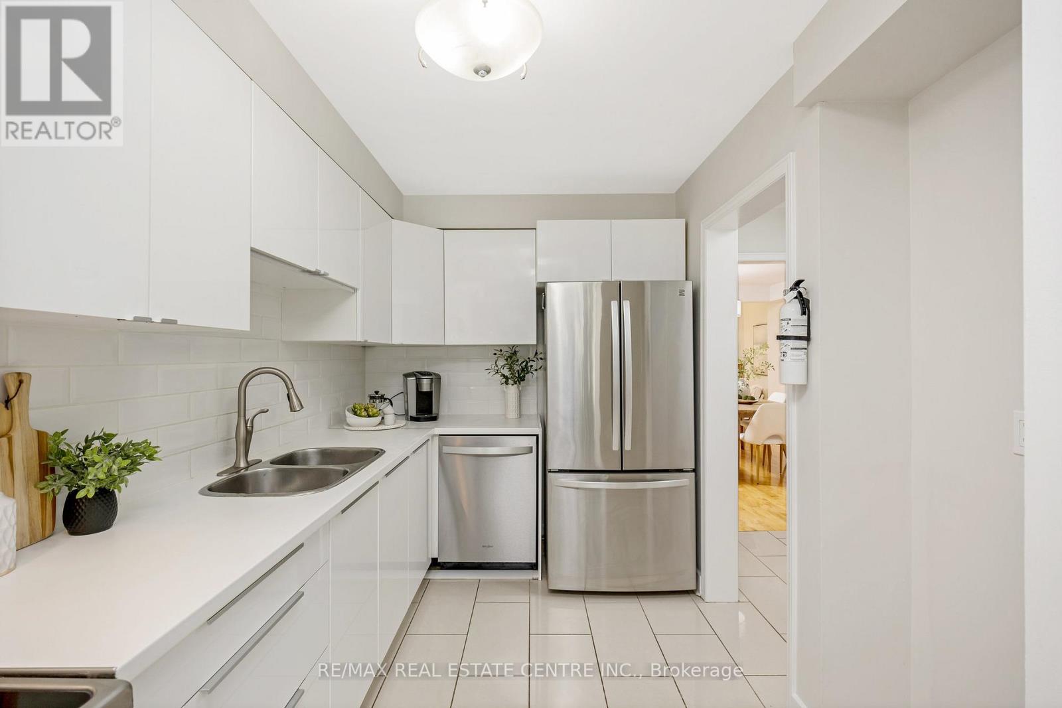1120 Gable Drive Oakville, Ontario L6J 7R3
$1,079,000
Welcome to a rare opportunity in the highly coveted Sherwood Heights neighbourhood. This 3+1 bedroom, 2.5 bathroom townhouse offers the perfect blend of comfort, style, and functionality in a quiet, family-friendly community. Step inside to find a freshly painted interior and an updated kitchen that flows seamlessly into the main living and dining areas, ideal for both everyday living and entertaining. The spacious layout offers plenty of natural light and a warm, inviting atmosphere throughout. Upstairs, the standout feature is the exceptionally large primary suite with Juliette balcony, complete with a luxurious 5-piece ensuiteyour own private retreat at the end of the day. Two additional bedrooms offer flexibility for family, guests, or a home office, while the fully finished lower level includes a bonus room that can serve as a fourth bedroom, gym, or media space. Outside, enjoy a maintenance-free backyard finished with premium turf, offering a private outdoor space perfect for relaxing or entertaining without the hassle of upkeep. The home also boasts parking for four vehicles and includes an EV plug for charging station, a rare and valuable feature for modern living. Ideally located near top-rated schools, parks, and local amenities, this home truly has it all. Whether you're looking to upsize, downsize, or settle into one of the areas most desirable communities, this is your chance to own a stunning home in Sherwood Heights. (id:60365)
Open House
This property has open houses!
3:00 pm
Ends at:5:00 pm
Property Details
| MLS® Number | W12293529 |
| Property Type | Single Family |
| Community Name | 1004 - CV Clearview |
| AmenitiesNearBy | Park, Place Of Worship, Public Transit, Schools |
| EquipmentType | Water Heater - Gas |
| Features | Flat Site, Sump Pump |
| ParkingSpaceTotal | 4 |
| RentalEquipmentType | Water Heater - Gas |
| Structure | Patio(s) |
Building
| BathroomTotal | 3 |
| BedroomsAboveGround | 3 |
| BedroomsBelowGround | 1 |
| BedroomsTotal | 4 |
| Amenities | Fireplace(s) |
| Appliances | Water Meter, Dishwasher, Dryer, Stove, Washer, Window Coverings, Refrigerator |
| BasementDevelopment | Finished |
| BasementType | N/a (finished) |
| ConstructionStyleAttachment | Attached |
| CoolingType | Central Air Conditioning |
| ExteriorFinish | Brick |
| FireplacePresent | Yes |
| FoundationType | Poured Concrete |
| HalfBathTotal | 1 |
| HeatingFuel | Natural Gas |
| HeatingType | Forced Air |
| StoriesTotal | 2 |
| SizeInterior | 1500 - 2000 Sqft |
| Type | Row / Townhouse |
| UtilityWater | Municipal Water, Lake/river Water Intake |
Parking
| Garage |
Land
| Acreage | No |
| FenceType | Fenced Yard |
| LandAmenities | Park, Place Of Worship, Public Transit, Schools |
| Sewer | Sanitary Sewer |
| SizeDepth | 105 Ft |
| SizeFrontage | 22 Ft ,6 In |
| SizeIrregular | 22.5 X 105 Ft |
| SizeTotalText | 22.5 X 105 Ft |
| SoilType | Clay |
| ZoningDescription | Rm1 |
Rooms
| Level | Type | Length | Width | Dimensions |
|---|---|---|---|---|
| Second Level | Primary Bedroom | 5.75 m | 4.64 m | 5.75 m x 4.64 m |
| Second Level | Bathroom | 2.9 m | 2.57 m | 2.9 m x 2.57 m |
| Second Level | Bedroom 2 | 3.12 m | 3.84 m | 3.12 m x 3.84 m |
| Second Level | Bedroom 3 | 3.49 m | 3.51 m | 3.49 m x 3.51 m |
| Second Level | Bathroom | 1.85 m | 2.86 m | 1.85 m x 2.86 m |
| Basement | Recreational, Games Room | 4.2 m | 5.01 m | 4.2 m x 5.01 m |
| Basement | Bedroom 4 | 5.23 m | 3.4 m | 5.23 m x 3.4 m |
| Basement | Other | 3.49 m | 2.47 m | 3.49 m x 2.47 m |
| Main Level | Living Room | 5.4 m | 3.31 m | 5.4 m x 3.31 m |
| Main Level | Dining Room | 5.34 m | 4.15 m | 5.34 m x 4.15 m |
| Main Level | Kitchen | 2.58 m | 4.37 m | 2.58 m x 4.37 m |
| Main Level | Eating Area | 2.36 m | 3.17 m | 2.36 m x 3.17 m |
| Main Level | Bathroom | 1.49 m | 1.39 m | 1.49 m x 1.39 m |
Utilities
| Cable | Installed |
| Electricity | Installed |
| Sewer | Installed |
https://www.realtor.ca/real-estate/28624375/1120-gable-drive-oakville-cv-clearview-1004-cv-clearview
Katie Bianchi
Salesperson
345 Steeles Ave East Suite B
Milton, Ontario L9T 3G6

