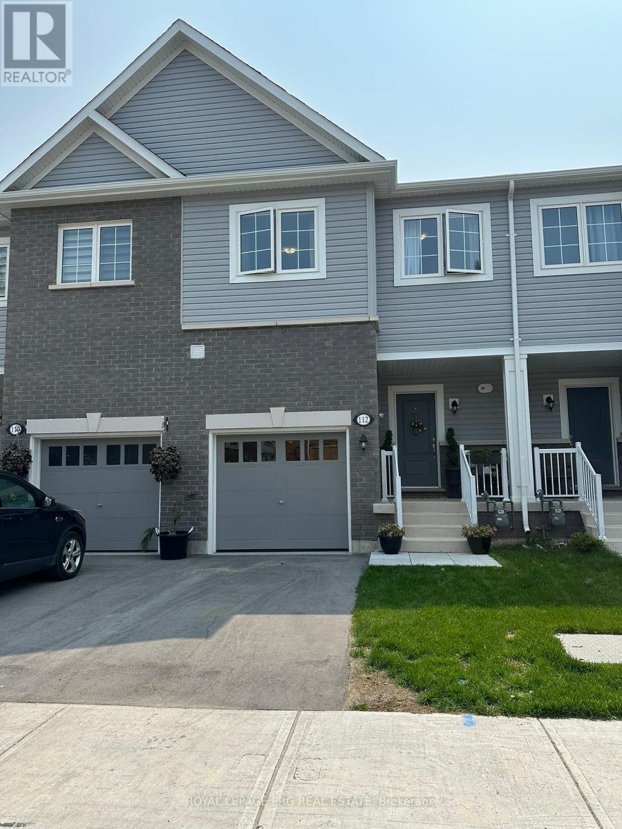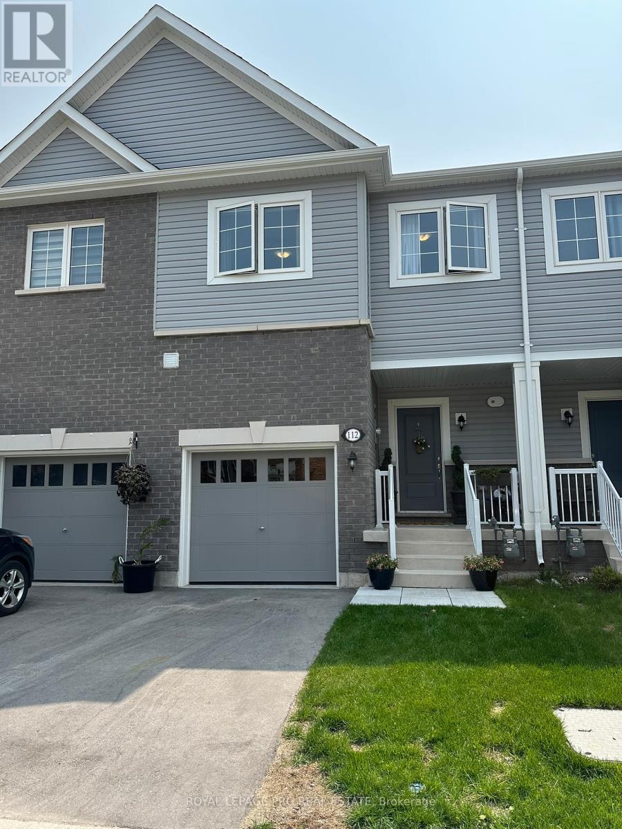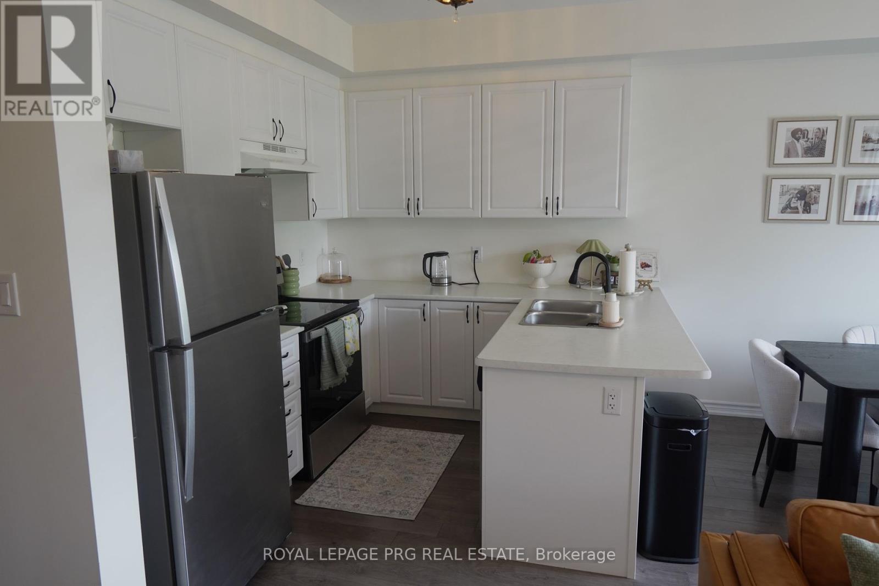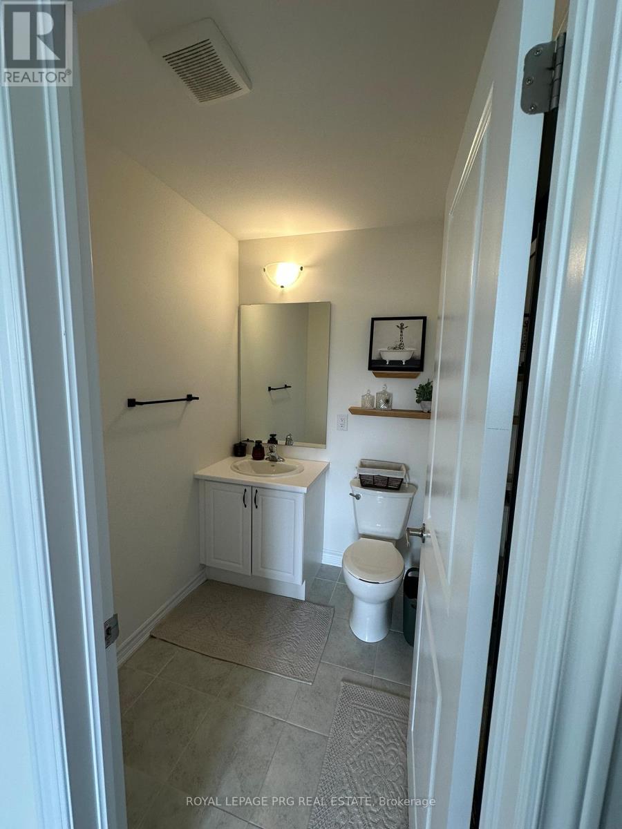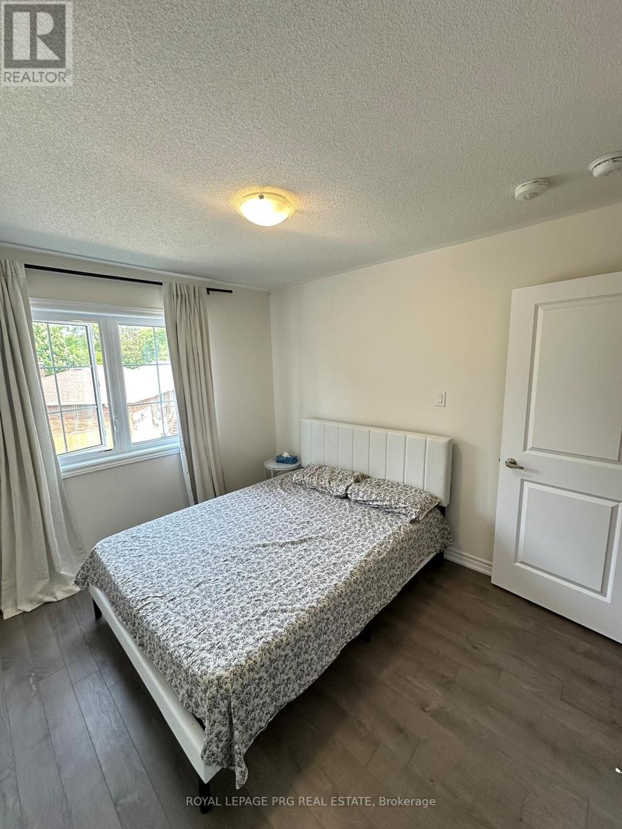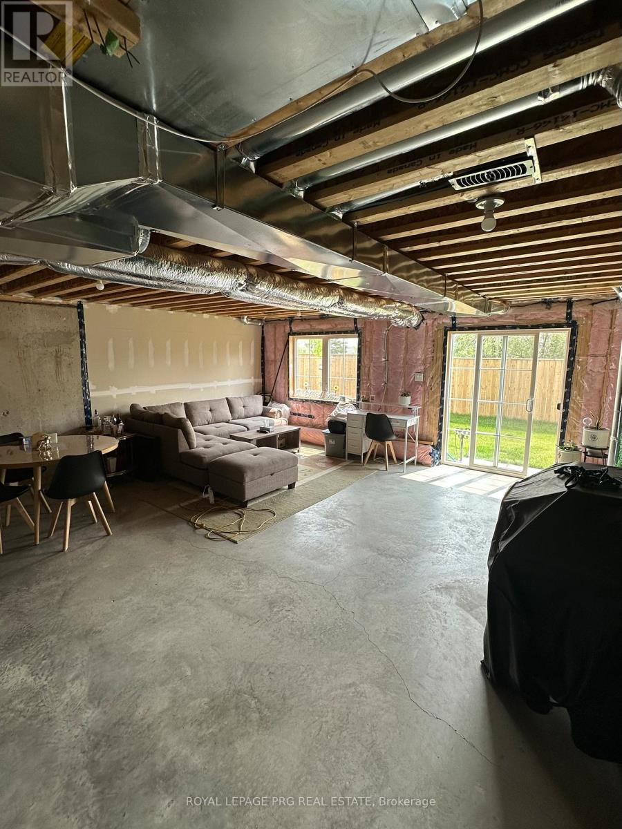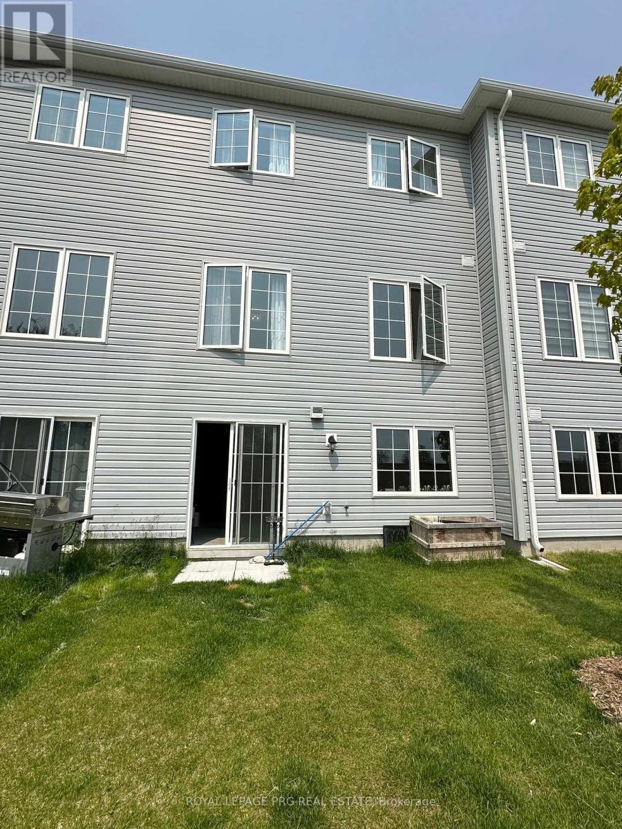112 Winters Way Shelburne, Ontario L9V 2X7
$599,999
A new townhouse in the center of Shelburne with three bedrooms and three bathrooms. This house has huge windows and high ceilings, making it light and comfortable. It has a functional open concept floor plan that combines the kitchen, living room, and dining area. All of the floors are contemporary laminate. The main bedroom features a large walk-in closet and a fantastic three-piece ensuite. A large four-piece bathroom with built-in shelves for linens and other items is shared by two more rooms. The laundry is easily placed on the second floor. It has a walk-out basement that faces the ravine and is ready for the owner's own touch. Excellent restaurants, parks, elementary and secondary schools, a library, a pool, and numerous more facilities are all within walking distance. (id:60365)
Property Details
| MLS® Number | X12200479 |
| Property Type | Single Family |
| Community Name | Shelburne |
| EquipmentType | Water Heater |
| ParkingSpaceTotal | 2 |
| RentalEquipmentType | Water Heater |
Building
| BathroomTotal | 3 |
| BedroomsAboveGround | 3 |
| BedroomsTotal | 3 |
| Appliances | Water Heater, Dishwasher, Dryer, Stove, Washer, Refrigerator |
| BasementDevelopment | Unfinished |
| BasementFeatures | Walk Out |
| BasementType | N/a, N/a (unfinished) |
| ConstructionStyleAttachment | Attached |
| CoolingType | None |
| ExteriorFinish | Brick |
| FoundationType | Concrete |
| HalfBathTotal | 1 |
| HeatingFuel | Natural Gas |
| HeatingType | Forced Air |
| StoriesTotal | 2 |
| SizeInterior | 1500 - 2000 Sqft |
| Type | Row / Townhouse |
| UtilityWater | Municipal Water |
Parking
| Garage |
Land
| Acreage | No |
| SizeDepth | 88 Ft ,6 In |
| SizeFrontage | 19 Ft ,8 In |
| SizeIrregular | 19.7 X 88.5 Ft |
| SizeTotalText | 19.7 X 88.5 Ft |
Rooms
| Level | Type | Length | Width | Dimensions |
|---|---|---|---|---|
| Second Level | Primary Bedroom | 5.66 m | 3.38 m | 5.66 m x 3.38 m |
| Second Level | Bedroom 2 | 2.65 m | 3.14 m | 2.65 m x 3.14 m |
| Second Level | Bedroom 3 | 2.92 m | 4.87 m | 2.92 m x 4.87 m |
| Second Level | Laundry Room | 1.52 m | 1.52 m | 1.52 m x 1.52 m |
| Second Level | Bathroom | 1.52 m | 1.52 m | 1.52 m x 1.52 m |
| Main Level | Living Room | 5.66 m | 3.88 m | 5.66 m x 3.88 m |
| Main Level | Kitchen | 2.59 m | 3.1 m | 2.59 m x 3.1 m |
https://www.realtor.ca/real-estate/28425639/112-winters-way-shelburne-shelburne
Jyoti Pabla
Broker
9300 Goreway Dr #201
Brampton, Ontario L6P 4N1

