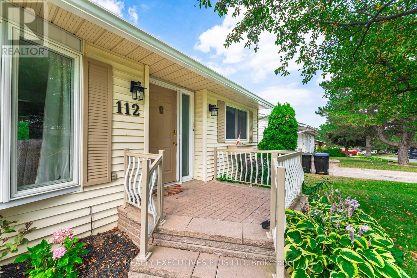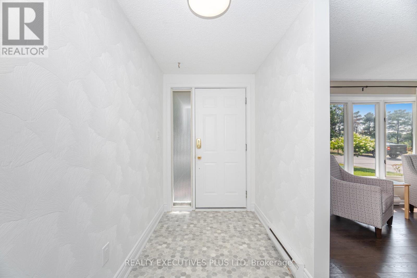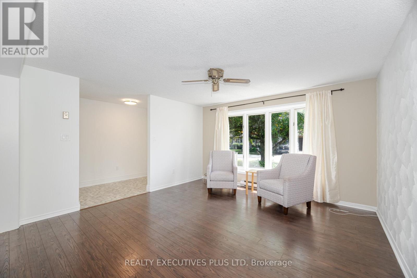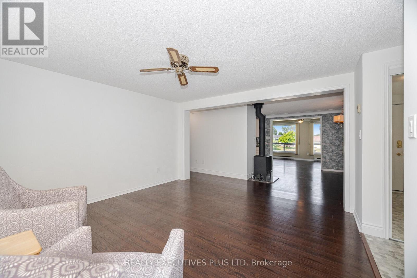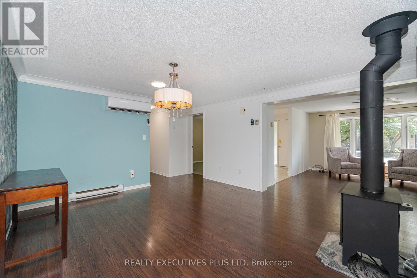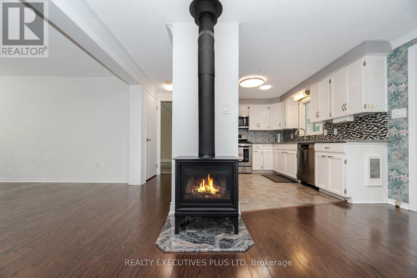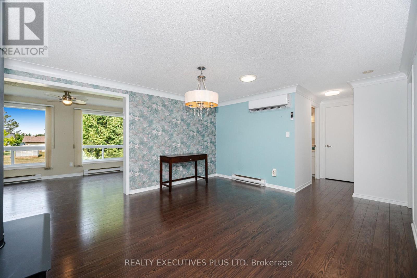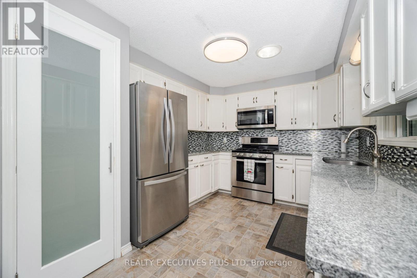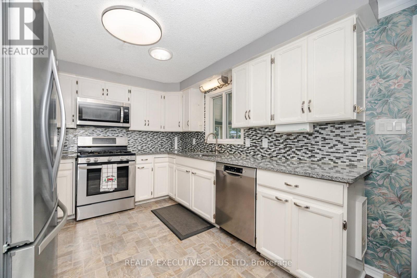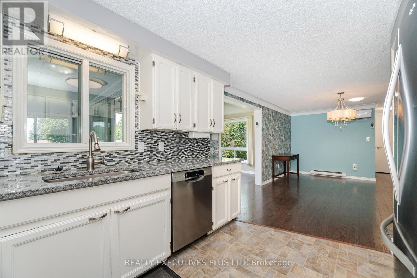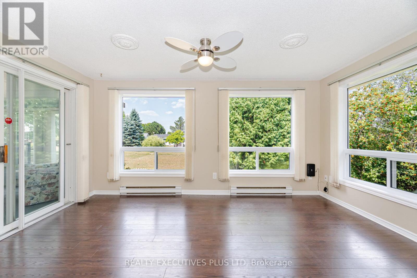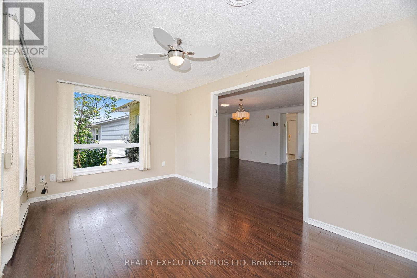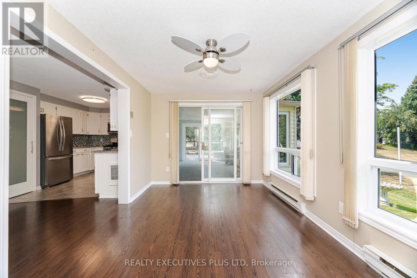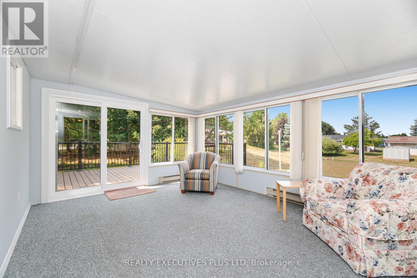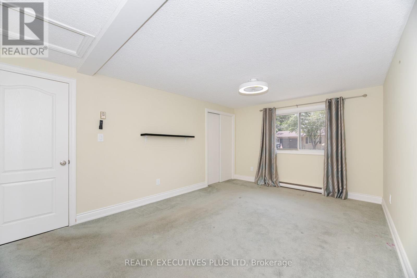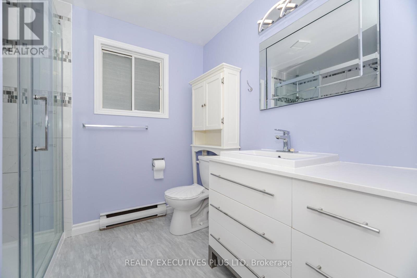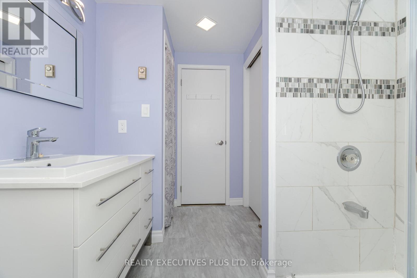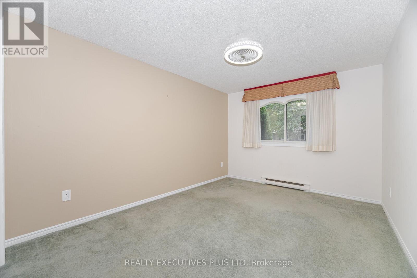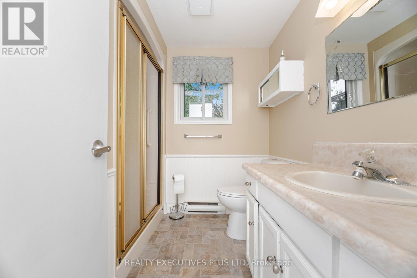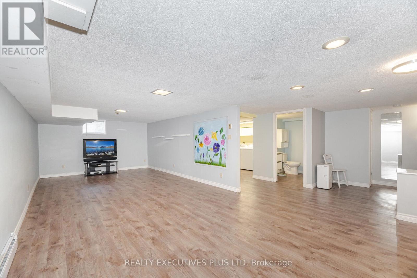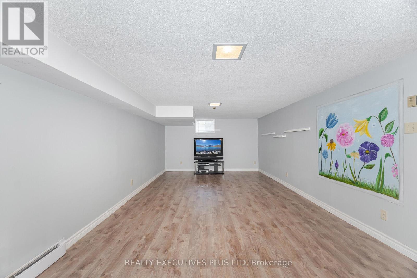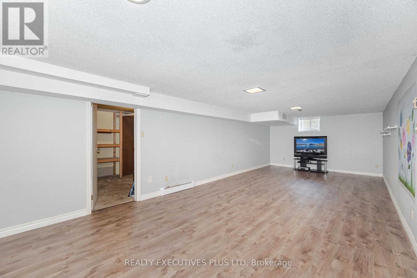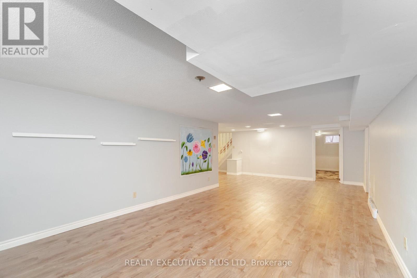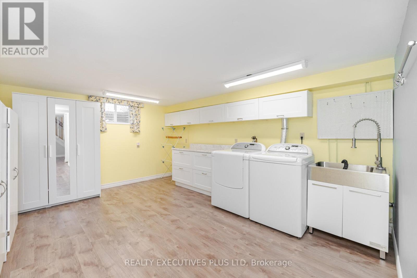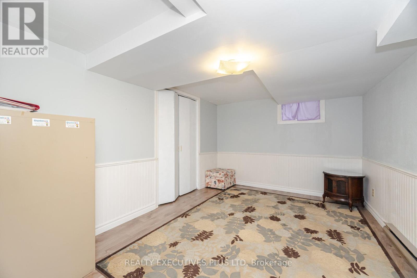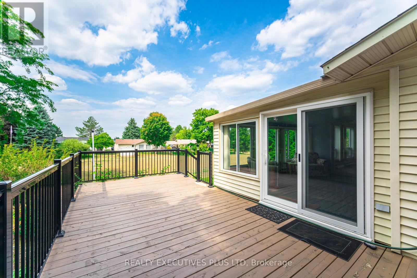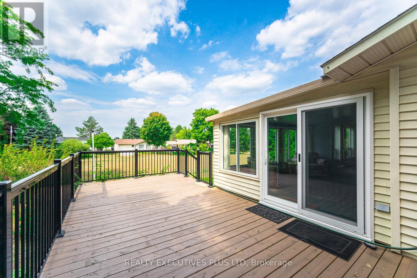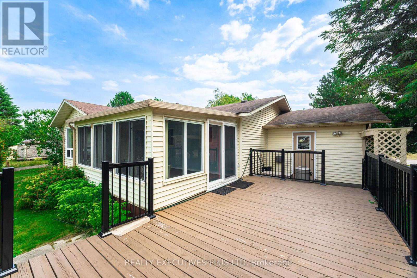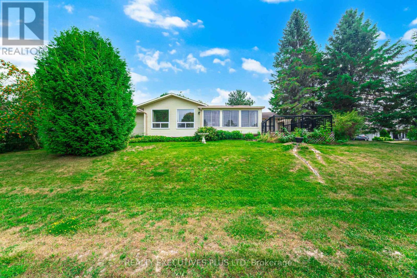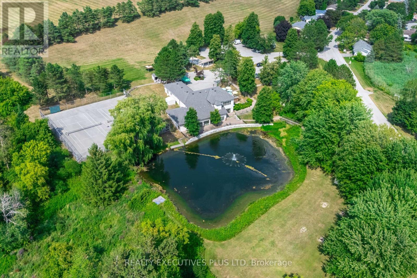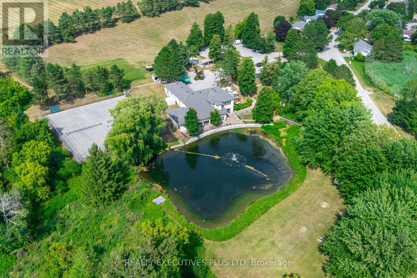3 Bedroom
3 Bathroom
1500 - 2000 sqft
Bungalow
Fireplace
Wall Unit
Radiant Heat
$579,000
The Residents In This Friendly Adult Lifestyle Community Are Waiting To Greet You! Tecumseth Pines Is A Popular Choice For Resizing To A Stress-Free, Like-Minded Rural-Setting Community. Centrally Located Between Orangeville And Newmarket And Just A Quick Drive To The Quaint Town of Tottenham. 112 Tecumseth Pines Lives Up To Its Name With Gorgeous Tall Pine Trees To The West Of The Home Offering Shade And Privacy For The Huge Deck And Solarium. The Home Is A Fine Example Of What Buyers Are Searching For In This Adult Landlease Community; 1) Largest Model, 2) Sunrooms (2x), 3) Finished Basement, 4) Garage & 5) Large Private Lot with A Large Peaceful Deck Area. A Beautiful, Clean And Ready To Move Into Home! Of Course Living In The Pines Includes The Use Of The Recreation Centre Where You Can Enjoy Billiards, A Swim, A Sauna, A Work Out, Game Of Darts Or A Party In The Main Hall. This Like-Minded Community Might Be Just What You Are Looking For! If You Are Considering The Pines, Do Not Miss The Opportunity To View This Wonderful Home. Landlease Fees Applicable for this Adult Lifestyle Community. (id:60365)
Property Details
|
MLS® Number
|
N12353483 |
|
Property Type
|
Single Family |
|
Community Name
|
Rural New Tecumseth |
|
Features
|
Level |
|
ParkingSpaceTotal
|
2 |
|
Structure
|
Deck, Porch |
Building
|
BathroomTotal
|
3 |
|
BedroomsAboveGround
|
2 |
|
BedroomsBelowGround
|
1 |
|
BedroomsTotal
|
3 |
|
Amenities
|
Fireplace(s) |
|
Appliances
|
Central Vacuum, Water Softener, Dryer, Garage Door Opener, Stove, Washer, Window Coverings, Refrigerator |
|
ArchitecturalStyle
|
Bungalow |
|
BasementDevelopment
|
Finished |
|
BasementType
|
Full (finished) |
|
ConstructionStyleAttachment
|
Detached |
|
CoolingType
|
Wall Unit |
|
ExteriorFinish
|
Vinyl Siding |
|
FireplacePresent
|
Yes |
|
FireplaceTotal
|
1 |
|
FlooringType
|
Laminate, Carpeted, Vinyl |
|
FoundationType
|
Block |
|
HalfBathTotal
|
1 |
|
HeatingFuel
|
Natural Gas |
|
HeatingType
|
Radiant Heat |
|
StoriesTotal
|
1 |
|
SizeInterior
|
1500 - 2000 Sqft |
|
Type
|
House |
Parking
Land
|
Acreage
|
No |
|
Sewer
|
Septic System |
|
SizeDepth
|
1 Ft |
|
SizeFrontage
|
1 Ft |
|
SizeIrregular
|
1 X 1 Ft |
|
SizeTotalText
|
1 X 1 Ft |
|
ZoningDescription
|
Adult Landlease (55++ |
Rooms
| Level |
Type |
Length |
Width |
Dimensions |
|
Basement |
Bedroom 3 |
4.17 m |
2.99 m |
4.17 m x 2.99 m |
|
Basement |
Workshop |
4.09 m |
2 m |
4.09 m x 2 m |
|
Basement |
Other |
3.06 m |
4.87 m |
3.06 m x 4.87 m |
|
Basement |
Laundry Room |
4.64 m |
4.09 m |
4.64 m x 4.09 m |
|
Basement |
Family Room |
5.37 m |
4 m |
5.37 m x 4 m |
|
Main Level |
Living Room |
4.1 m |
3.95 m |
4.1 m x 3.95 m |
|
Main Level |
Dining Room |
4.11 m |
4.44 m |
4.11 m x 4.44 m |
|
Main Level |
Kitchen |
3.66 m |
3 m |
3.66 m x 3 m |
|
Main Level |
Primary Bedroom |
5.2 m |
3.33 m |
5.2 m x 3.33 m |
|
Main Level |
Bedroom 2 |
3 m |
4.09 m |
3 m x 4.09 m |
|
Main Level |
Sunroom |
3.06 m |
4.09 m |
3.06 m x 4.09 m |
|
Main Level |
Solarium |
3.79 m |
4.29 m |
3.79 m x 4.29 m |
|
Main Level |
Foyer |
3.35 m |
1.55 m |
3.35 m x 1.55 m |
Utilities
|
Cable
|
Available |
|
Electricity
|
Installed |
https://www.realtor.ca/real-estate/28752830/112-tecumseth-pines-drive-new-tecumseth-rural-new-tecumseth






