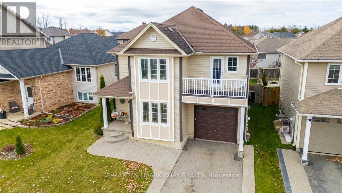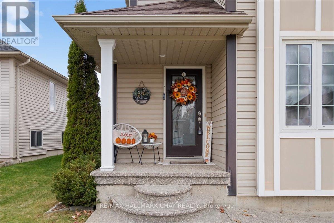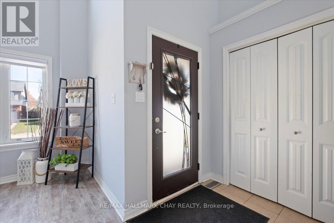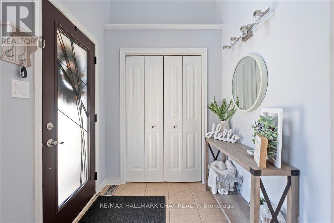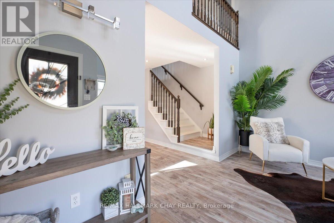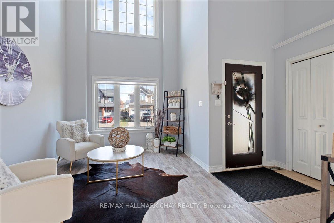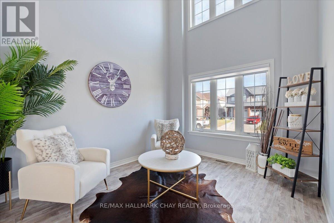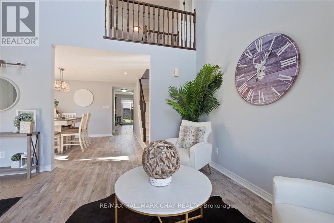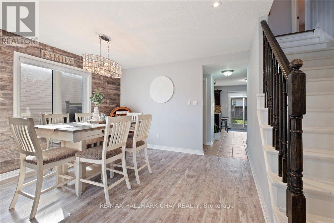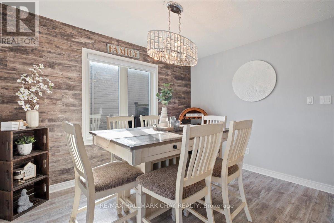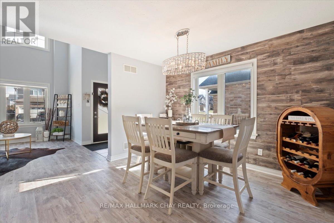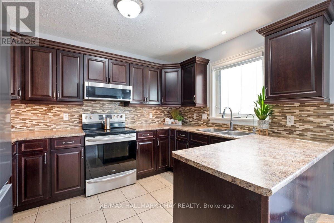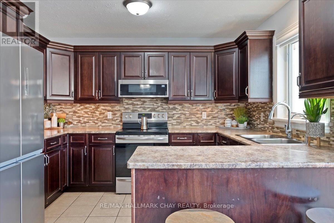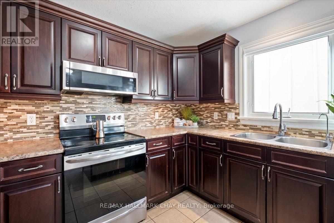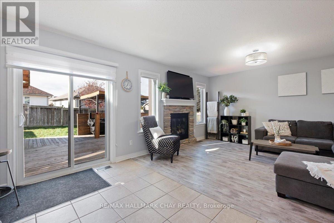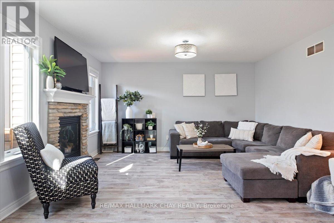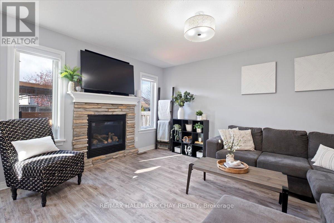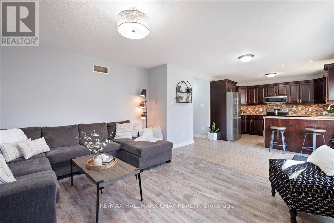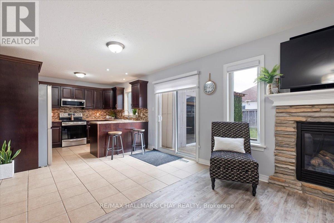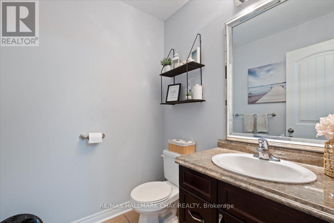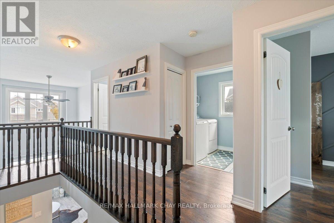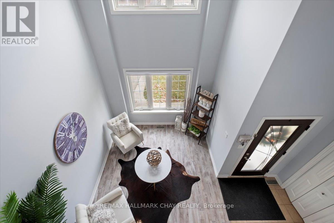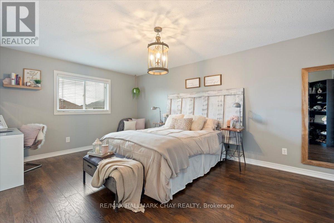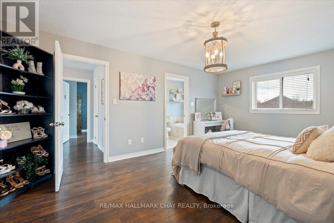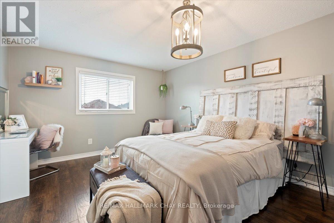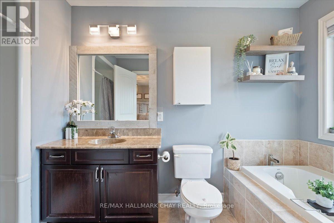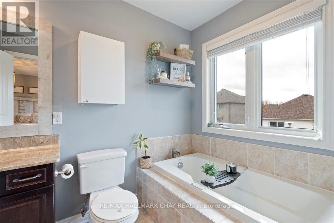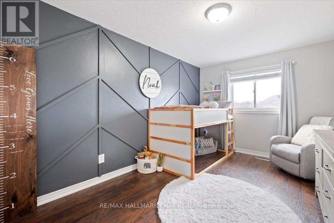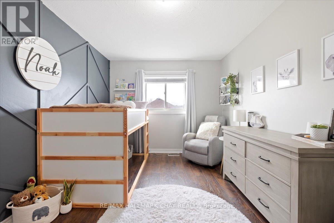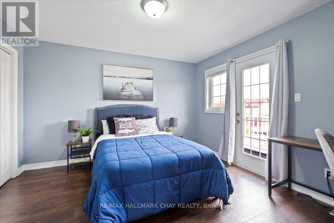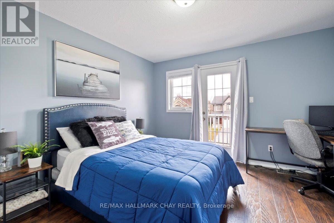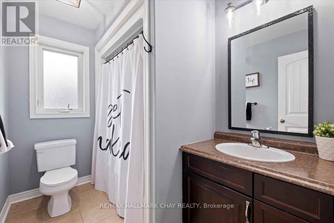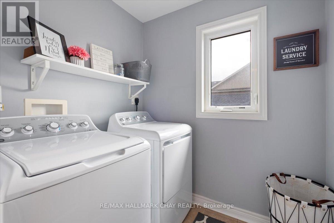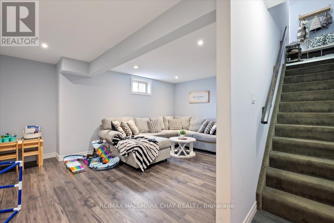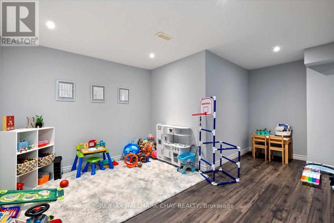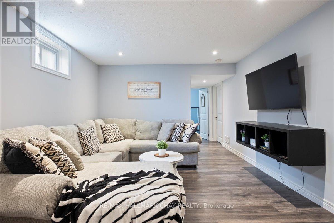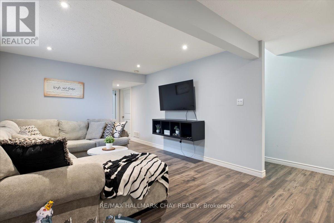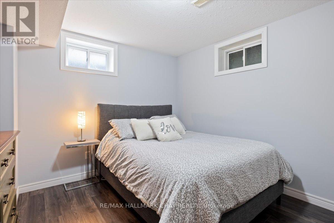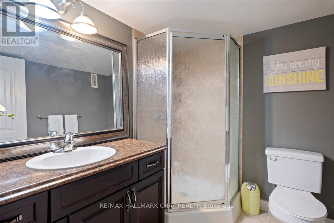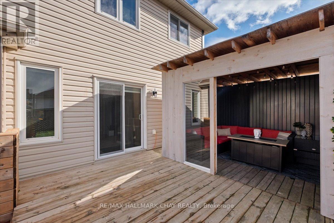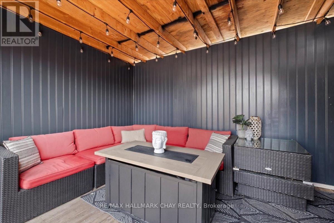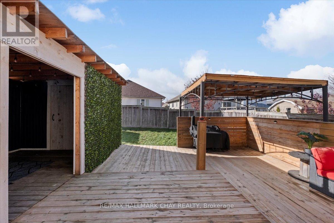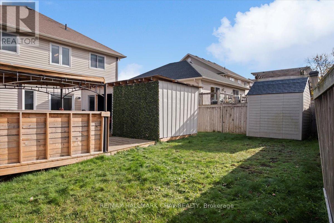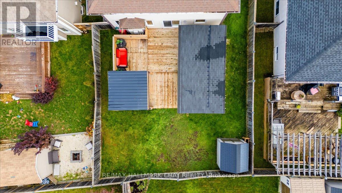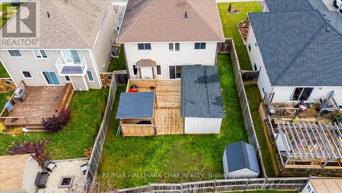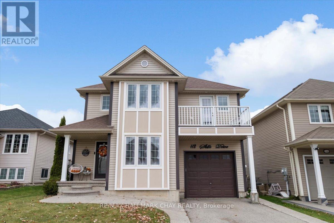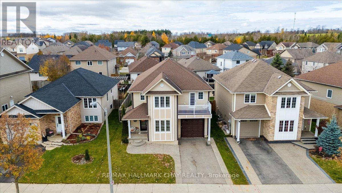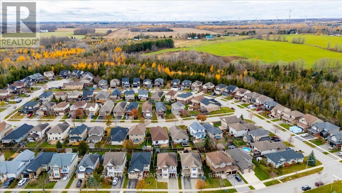112 Silk Drive Shelburne, Ontario L9V 3E2
$839,000
Step into your family's next chapter in the charming town of Shelburne, a welcoming community known for its small-town warmth, friendly faces, and a pace of life that lets you truly connect. Located in one of Shelburne's most family-friendly neighbourhoods, this inviting 3+1 bedroom, 4 bathroom home offers plenty of finished living space designed for comfort, connection, and lasting memories. The formal living and dining rooms with high ceilings provide an ideal setting for family gatherings and celebrations, while the cozy living room with a gas fireplace is perfect for quiet evenings or movie nights. The well-appointed kitchen features generous cupboard space, and a functional layout that keeps cooking and conversation flowing together seamlessly. From the kitchen, step onto the expansive deck where morning coffees, weekend barbecues, and family celebrations unfold in your private backyard. The outdoor space is truly special, featuring a covered cabana and gazebo, offering privacy and plenty of space for relaxing or entertaining. Enjoy the welcoming front porch for quiet moments or a Juliet balcony off the upstairs bedroom for a breath of fresh air. Upstairs, three bright bedrooms include a spacious primary suite with an ensuite and walk-in closet, offering a peaceful retreat. Updated flooring means you can simply move in and enjoy, while the upper-level laundry adds everyday convenience. The finished lower level includes an additional bedroom, a 3 piece bath, and a side entrance through the garage-perfect for in-laws, guests, or older children seeking their own space. Outside, the neighbourhood reflects everything families love about Shelburne: nearby parks and schools, friendly neighbours, and local shops just minutes away. This home is more than a place to live-it's where your family's next beautiful chapter begins in the heart of Shelburne. (id:60365)
Property Details
| MLS® Number | X12524828 |
| Property Type | Single Family |
| Community Name | Shelburne |
| AmenitiesNearBy | Park, Schools |
| Features | Gazebo |
| ParkingSpaceTotal | 3 |
| Structure | Shed |
Building
| BathroomTotal | 4 |
| BedroomsAboveGround | 3 |
| BedroomsBelowGround | 1 |
| BedroomsTotal | 4 |
| Appliances | Water Heater, Blinds, Dishwasher, Dryer, Stove, Washer, Refrigerator |
| BasementDevelopment | Finished |
| BasementType | Full (finished) |
| ConstructionStyleAttachment | Detached |
| CoolingType | Central Air Conditioning |
| ExteriorFinish | Aluminum Siding |
| FireplacePresent | Yes |
| FoundationType | Block |
| HalfBathTotal | 1 |
| HeatingFuel | Natural Gas |
| HeatingType | Forced Air |
| StoriesTotal | 2 |
| SizeInterior | 2000 - 2500 Sqft |
| Type | House |
| UtilityWater | Municipal Water |
Parking
| Attached Garage | |
| Garage |
Land
| Acreage | No |
| FenceType | Fenced Yard |
| LandAmenities | Park, Schools |
| Sewer | Sanitary Sewer |
| SizeDepth | 101 Ft ,9 In |
| SizeFrontage | 44 Ft ,9 In |
| SizeIrregular | 44.8 X 101.8 Ft |
| SizeTotalText | 44.8 X 101.8 Ft|under 1/2 Acre |
Rooms
| Level | Type | Length | Width | Dimensions |
|---|---|---|---|---|
| Second Level | Primary Bedroom | 5.57 m | 3.69 m | 5.57 m x 3.69 m |
| Second Level | Bedroom 2 | 3.84 m | 3.69 m | 3.84 m x 3.69 m |
| Second Level | Bedroom 3 | 4.97 m | 2.95 m | 4.97 m x 2.95 m |
| Second Level | Laundry Room | 1.7 m | 1.83 m | 1.7 m x 1.83 m |
| Basement | Bedroom | 3.48 m | 3.26 m | 3.48 m x 3.26 m |
| Basement | Recreational, Games Room | 7.05 m | 5.08 m | 7.05 m x 5.08 m |
| Main Level | Living Room | 3.78 m | 3.08 m | 3.78 m x 3.08 m |
| Main Level | Dining Room | 3.52 m | 3.71 m | 3.52 m x 3.71 m |
| Main Level | Family Room | 4.27 m | 3.65 m | 4.27 m x 3.65 m |
| Main Level | Kitchen | 3.43 m | 5.01 m | 3.43 m x 5.01 m |
https://www.realtor.ca/real-estate/29083556/112-silk-drive-shelburne-shelburne
Alicia Regier
Salesperson
218 Bayfield St, 100078 & 100431
Barrie, Ontario L4M 3B6

