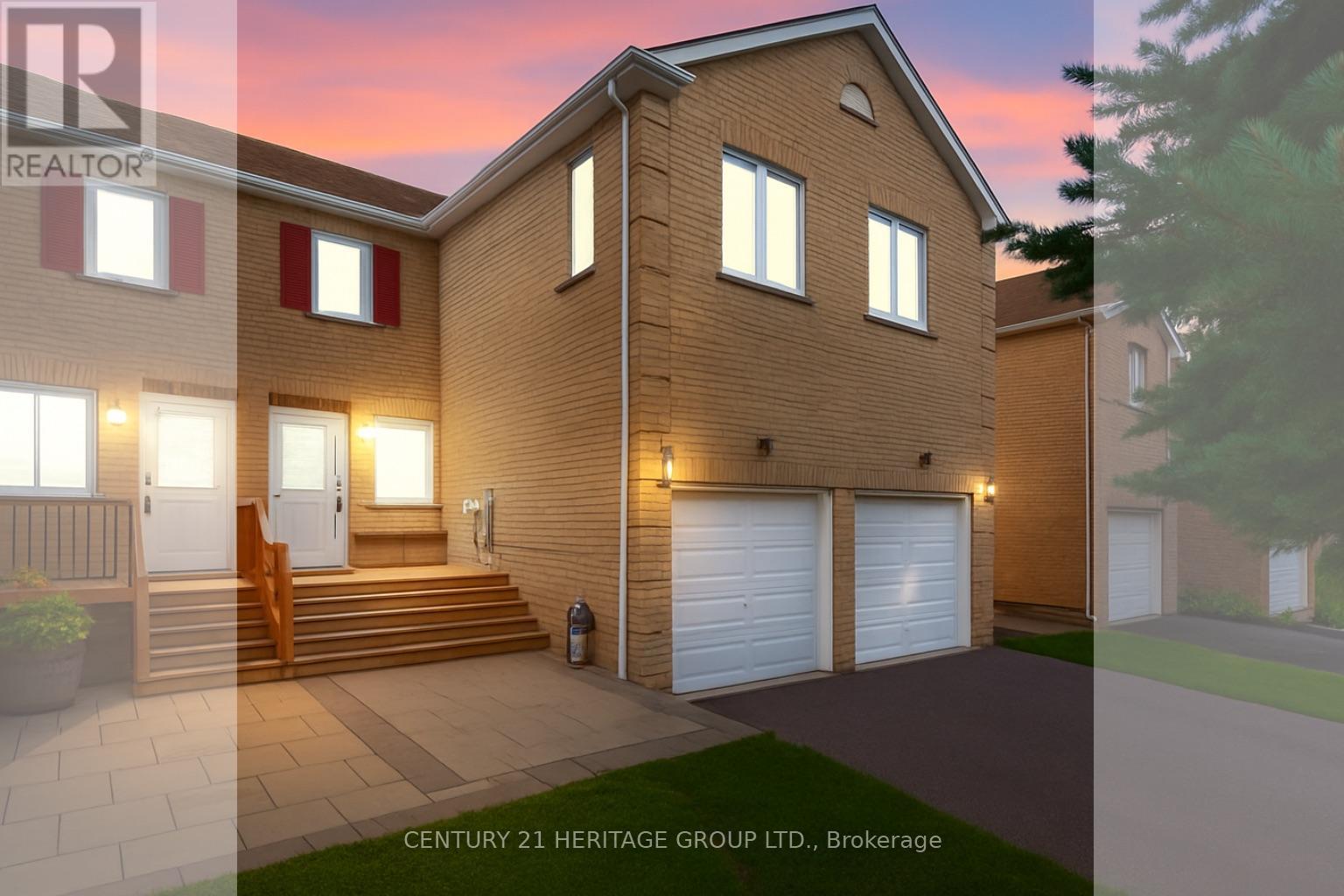112 Sandfield Drive Aurora, Ontario L4G 6T3
$978,800
Welcome To 112 Sandfield Dr In Aurora * This Move-In Ready 3 Bedroom 3 Bathroom All Brick Townhouse With A Fully Finished Basement Combines Style Comfort And Convenience * The Bright Eat-In Kitchen Features Stainless Steel Appliances A Modern Backsplash And French Doors Leading To A Private Fenced Yard Perfect For Summer Barbecues Family Gatherings Or Relaxation * The Inviting Living Room Showcases A Beautiful Feature Wall And Plenty Of Natural Light Creating A Warm And Comfortable Space To Unwind * Upstairs Hardwood Floors Lead To A Spacious Primary Bedroom With Walk-In Closet And 3 Piece Ensuite * Two Additional Bedrooms Provide Flexibility For Children, Guests, Or A Home Office * The Fully Finished Basement Adds Extra Living Space Ideal For A Recreation Room, Gym, Playroom Or Home Theatre * Located In One Of Auroras Most Sought After Neighbourhoods This Home Is Just Minutes From Top Rated Schools Parks And Walking Trails * Everyday Amenities Including Shops, Restaurants, And Community Centres Are Nearby * Commuters Will Appreciate Easy Access To Highway 404 And The Aurora Go Station, and all Amenities * A Fantastic Choice For Families, Down-sizers, And Professionals Seeking Comfort ,Convenience And Community Living In A Prime Location! (id:60365)
Open House
This property has open houses!
2:00 pm
Ends at:4:00 pm
2:00 pm
Ends at:4:00 pm
Property Details
| MLS® Number | N12397844 |
| Property Type | Single Family |
| Community Name | Aurora Highlands |
| AmenitiesNearBy | Golf Nearby, Park, Schools, Public Transit |
| EquipmentType | Water Heater - Gas, Water Heater |
| ParkingSpaceTotal | 3 |
| RentalEquipmentType | Water Heater - Gas, Water Heater |
| Structure | Porch, Patio(s) |
Building
| BathroomTotal | 3 |
| BedroomsAboveGround | 3 |
| BedroomsTotal | 3 |
| Appliances | Dishwasher, Dryer, Garage Door Opener, Microwave, Hood Fan, Stove, Washer, Window Coverings, Refrigerator |
| BasementDevelopment | Finished |
| BasementType | N/a (finished) |
| ConstructionStyleAttachment | Attached |
| CoolingType | Central Air Conditioning |
| ExteriorFinish | Brick |
| FlooringType | Vinyl, Hardwood, Carpeted, Ceramic |
| FoundationType | Concrete |
| HalfBathTotal | 1 |
| HeatingFuel | Natural Gas |
| HeatingType | Forced Air |
| StoriesTotal | 2 |
| SizeInterior | 1100 - 1500 Sqft |
| Type | Row / Townhouse |
| UtilityWater | Municipal Water |
Parking
| Garage |
Land
| Acreage | No |
| FenceType | Fenced Yard |
| LandAmenities | Golf Nearby, Park, Schools, Public Transit |
| Sewer | Sanitary Sewer |
| SizeDepth | 100 Ft ,7 In |
| SizeFrontage | 18 Ft ,8 In |
| SizeIrregular | 18.7 X 100.6 Ft |
| SizeTotalText | 18.7 X 100.6 Ft |
Rooms
| Level | Type | Length | Width | Dimensions |
|---|---|---|---|---|
| Second Level | Primary Bedroom | 6.32 m | 2.79 m | 6.32 m x 2.79 m |
| Second Level | Bedroom 2 | 2.87 m | 2.73 m | 2.87 m x 2.73 m |
| Second Level | Bedroom 3 | 2.57 m | 3.8 m | 2.57 m x 3.8 m |
| Basement | Recreational, Games Room | 8.28 m | 5.17 m | 8.28 m x 5.17 m |
| Basement | Laundry Room | Measurements not available | ||
| Main Level | Kitchen | 3.56 m | 2.71 m | 3.56 m x 2.71 m |
| Main Level | Dining Room | 3.56 m | 2.28 m | 3.56 m x 2.28 m |
| Main Level | Living Room | 4.36 m | 4.74 m | 4.36 m x 4.74 m |
Utilities
| Cable | Available |
| Electricity | Installed |
| Sewer | Installed |
Anna Shirazi
Broker
17035 Yonge St. Suite 100
Newmarket, Ontario L3Y 5Y1



























