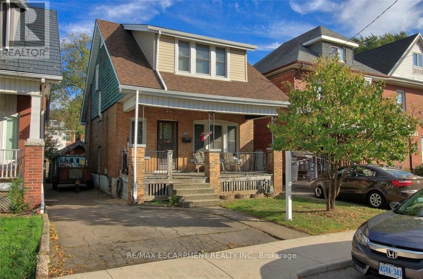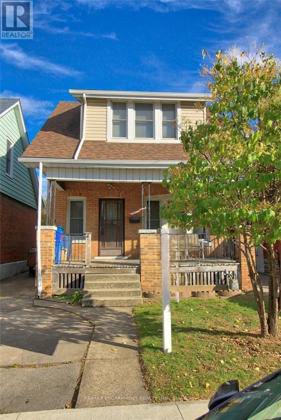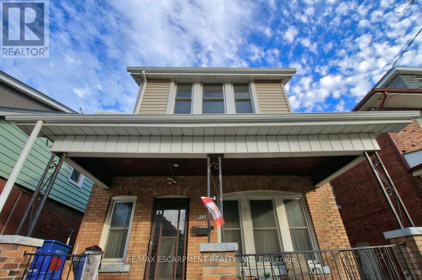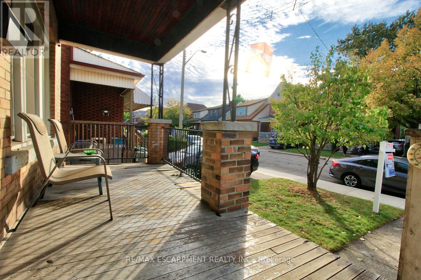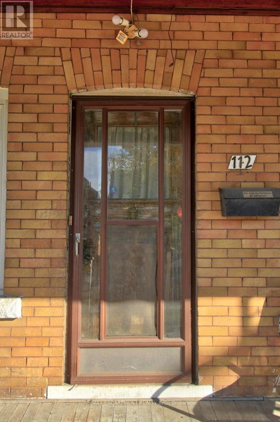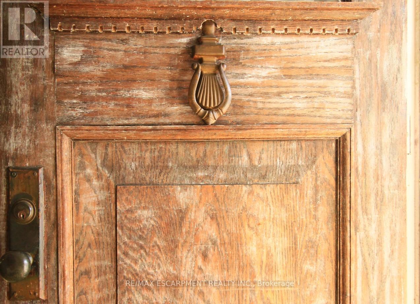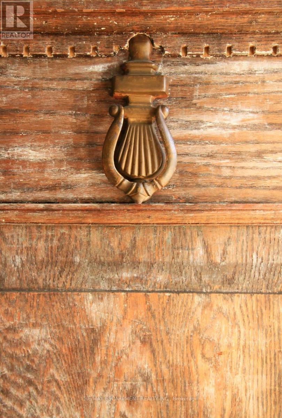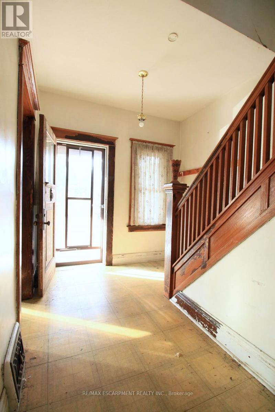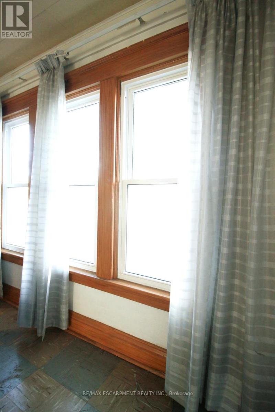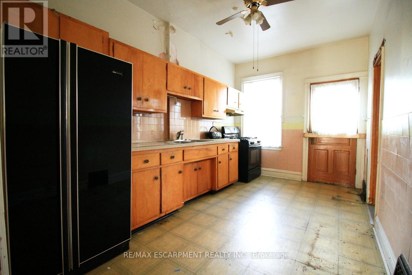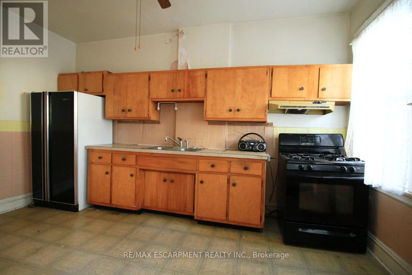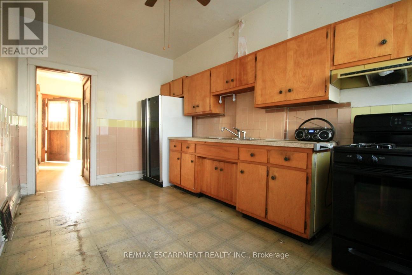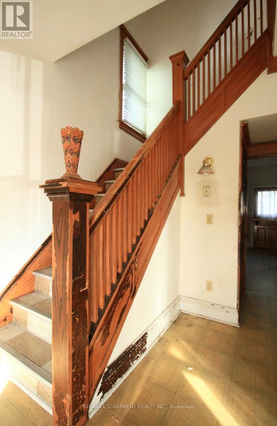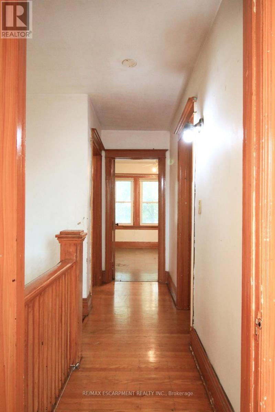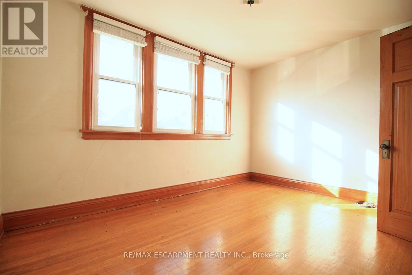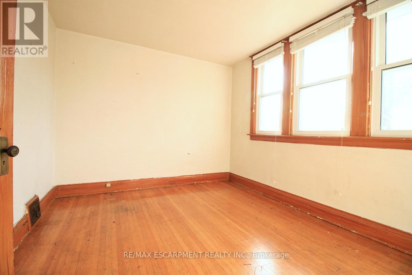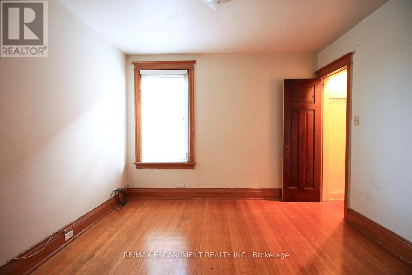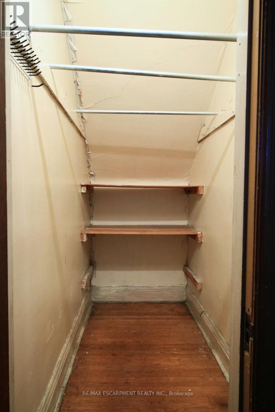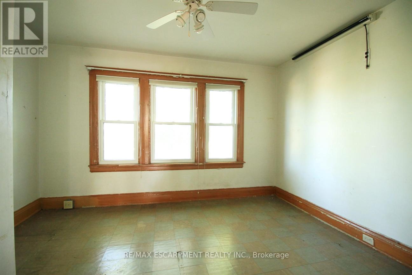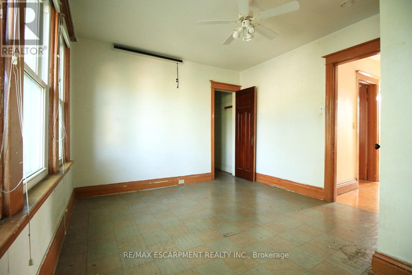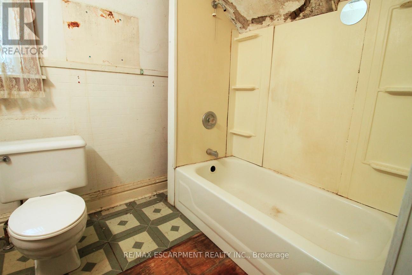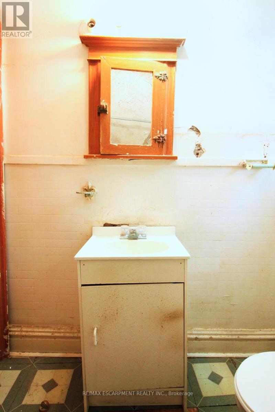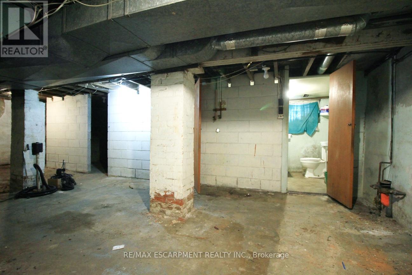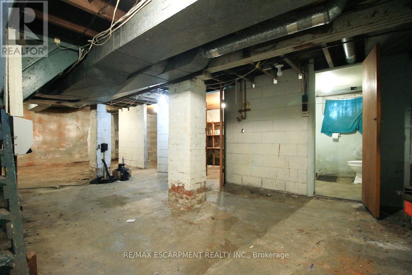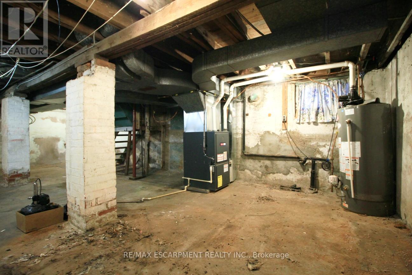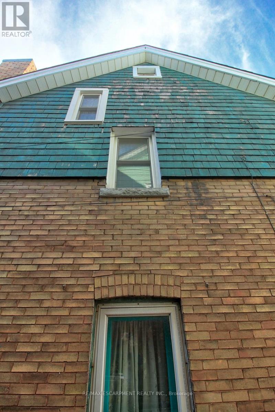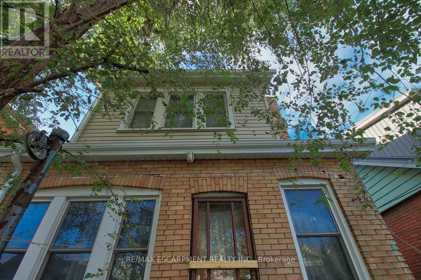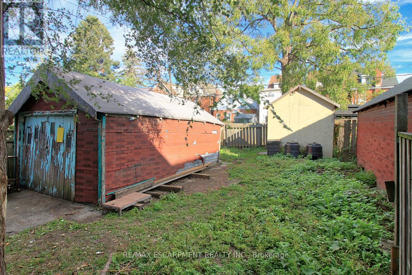112 Kensington Avenue N Hamilton, Ontario L8L 7N2
$399,000
Amazing and rare opportunity for this neighborhood. Super low price ideal for first-time buyers, growing families, or savvy investors with some work, this could be your own charming 3-Bedroom home at an affordable entry point. All brick bedroom detached home on a generous sized lot in the heart of Crown Point. Nestled in a quiet, family friendly well-established neighbourhood, this 3 bedroom, 1 bath home offers the perfect blend of comfort, convenience, and community. This spacious home features plenty of natural light, original wood trim, french pocket doors, some hardwood floors, walk-in closets in bedrooms and a full sized side drive, large garage perfect for storage, mechanics, hobbyist, or parking. Updates include mostly newer windows, newer high efficiency furnace, new shingles in 2015 and 100 amp circuit breakers. Enjoy easy access to parks, public transit, top-rated schools, restaurants, and a variety of shopping options, all just minutes from your doorstep. (id:60365)
Property Details
| MLS® Number | X12461154 |
| Property Type | Single Family |
| Community Name | Crown Point |
| AmenitiesNearBy | Park, Schools |
| CommunityFeatures | School Bus |
| EquipmentType | Furnace |
| Features | Flat Site, Level |
| ParkingSpaceTotal | 3 |
| RentalEquipmentType | Furnace |
| Structure | Shed |
Building
| BathroomTotal | 1 |
| BedroomsAboveGround | 3 |
| BedroomsTotal | 3 |
| Age | 100+ Years |
| Appliances | Stove, Refrigerator |
| BasementType | Full |
| ConstructionStyleAttachment | Detached |
| ExteriorFinish | Brick, Cedar Siding |
| FoundationType | Poured Concrete |
| HeatingFuel | Natural Gas |
| HeatingType | Forced Air |
| StoriesTotal | 2 |
| SizeInterior | 1100 - 1500 Sqft |
| Type | House |
| UtilityWater | Municipal Water |
Parking
| Detached Garage | |
| Garage |
Land
| Acreage | No |
| LandAmenities | Park, Schools |
| Sewer | Sanitary Sewer |
| SizeDepth | 100 Ft |
| SizeFrontage | 30 Ft |
| SizeIrregular | 30 X 100 Ft |
| SizeTotalText | 30 X 100 Ft |
| ZoningDescription | R1a |
Rooms
| Level | Type | Length | Width | Dimensions |
|---|---|---|---|---|
| Second Level | Primary Bedroom | 3.91 m | 3.07 m | 3.91 m x 3.07 m |
| Second Level | Bedroom 2 | 3.28 m | 3.02 m | 3.28 m x 3.02 m |
| Second Level | Bedroom 3 | 3.35 m | 3.25 m | 3.35 m x 3.25 m |
| Second Level | Bathroom | 2.34 m | 2.01 m | 2.34 m x 2.01 m |
| Basement | Utility Room | Measurements not available | ||
| Ground Level | Foyer | 3.91 m | 2.57 m | 3.91 m x 2.57 m |
| Ground Level | Living Room | 3.91 m | 3.33 m | 3.91 m x 3.33 m |
| Ground Level | Dining Room | 4.42 m | 3.2 m | 4.42 m x 3.2 m |
| Ground Level | Kitchen | 4.47 m | 2.67 m | 4.47 m x 2.67 m |
Utilities
| Cable | Available |
| Electricity | Installed |
| Sewer | Installed |
https://www.realtor.ca/real-estate/28987132/112-kensington-avenue-n-hamilton-crown-point-crown-point
Bill Vasilis Papaioannou
Broker
1595 Upper James St #4b
Hamilton, Ontario L9B 0H7

