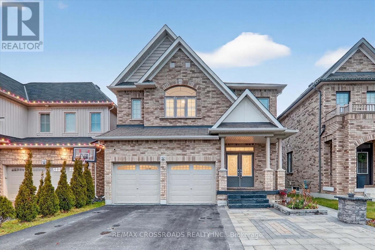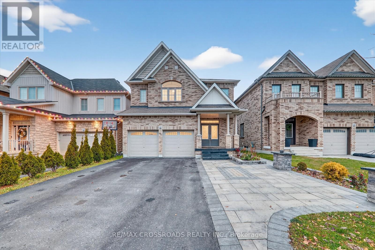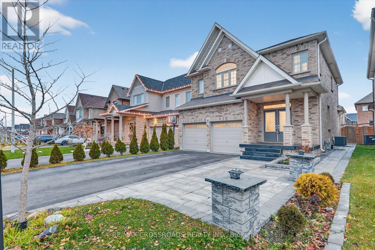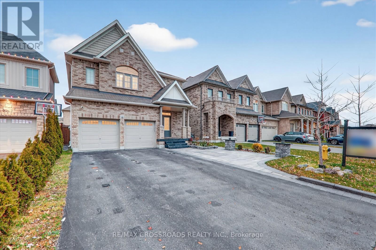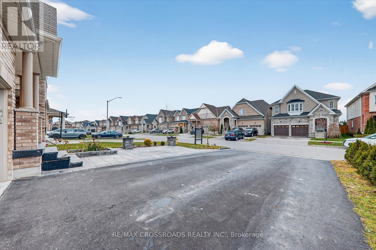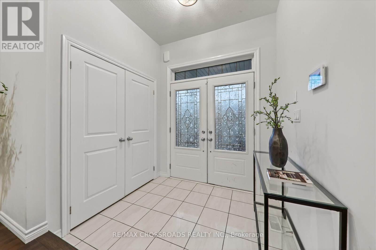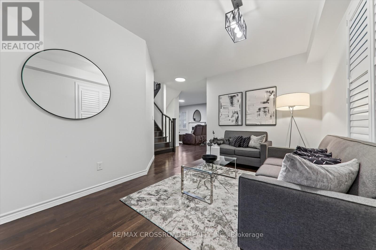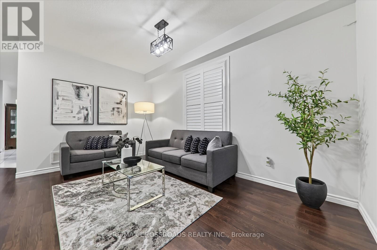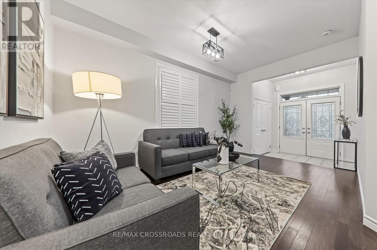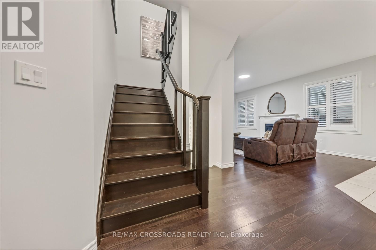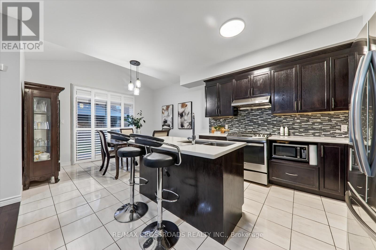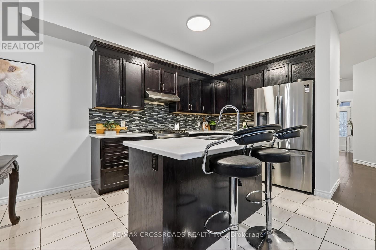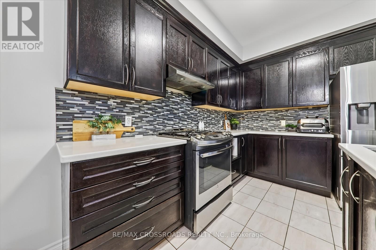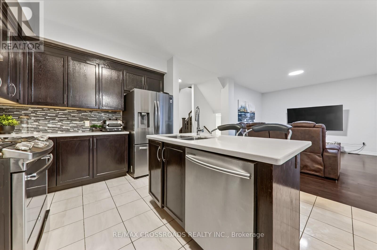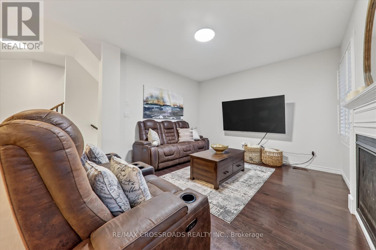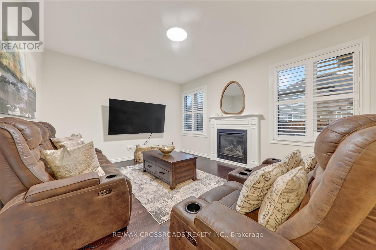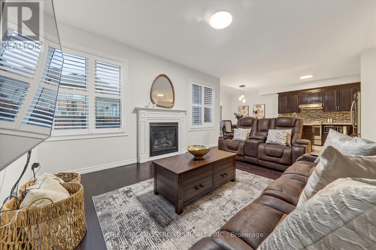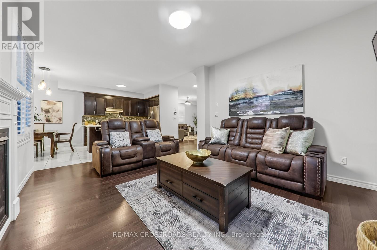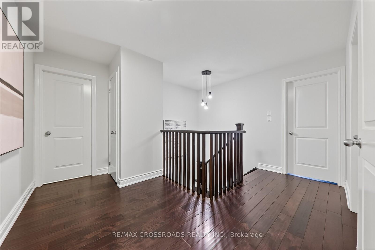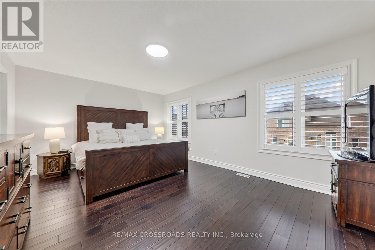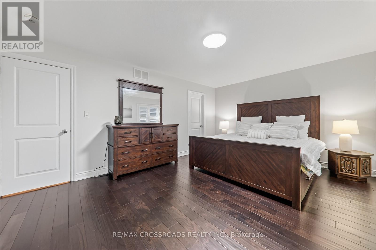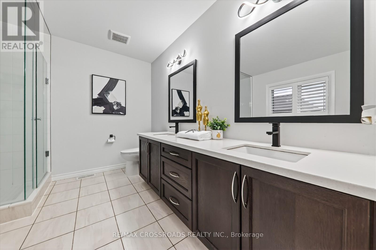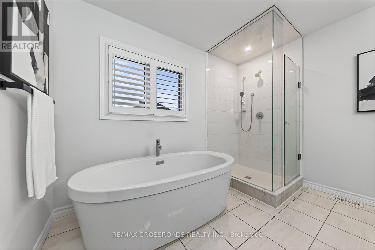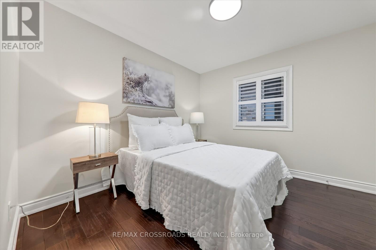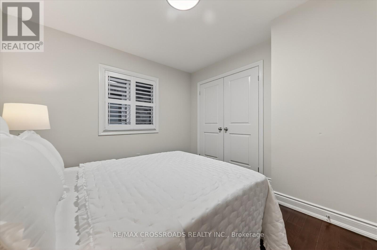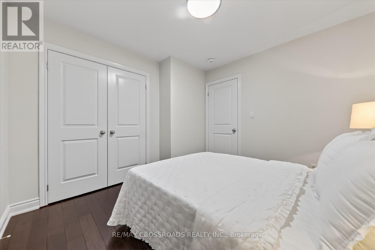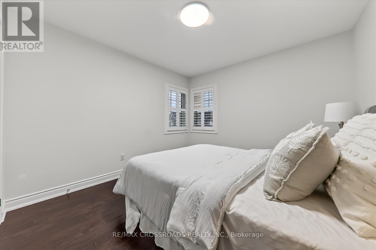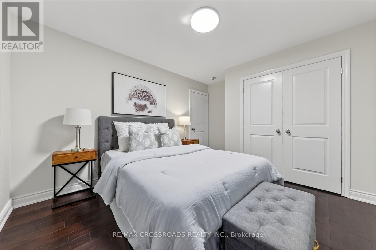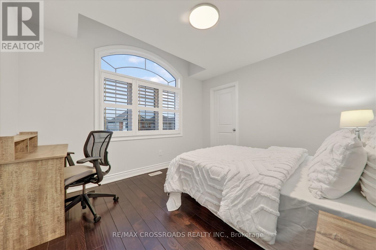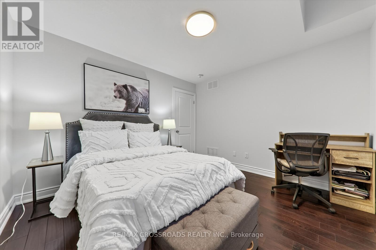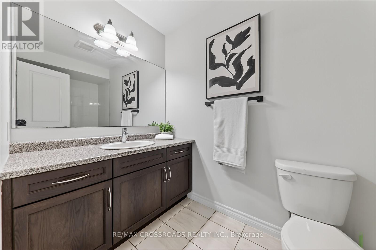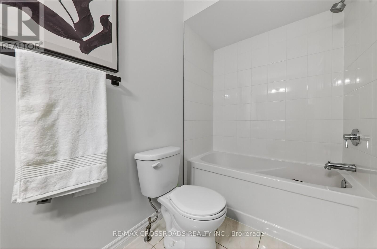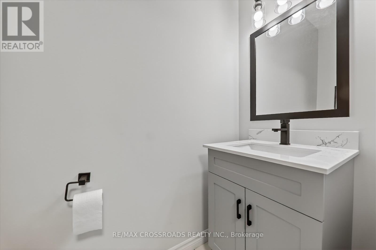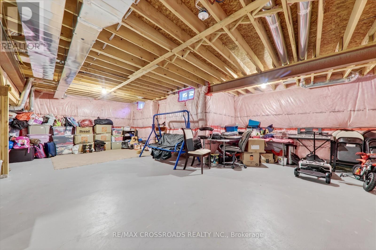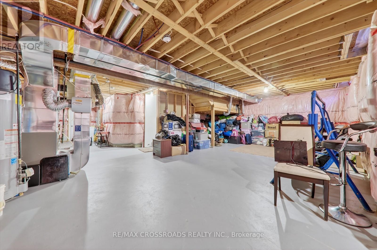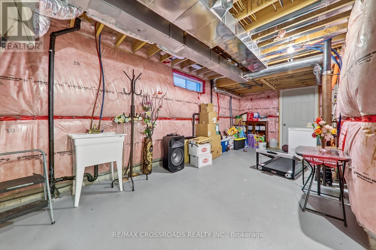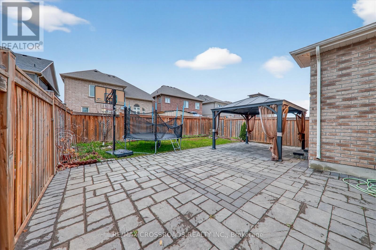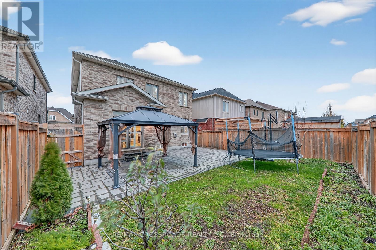112 Fred Jackman Avenue Clarington, Ontario L1C 0T4
$898,000
Welcome to your dream home! Perfectly situated in one of the most desirable neighbourhoods, this stunning Jeffrey-built residence deliveres the perfect blend of elegance, comfort and modern family living. From the moment you walk up to the impressive double-door entry, you're welcomed into a bright, spacious foyer that flows seamlessly into a breathtaking open-concept design with soaring 9-ft ceilings. The gourmet kitchen is a true showpiece-featuring upgraded pot lights, soft-close cabinetry, pot drawers, and an oversized 9-ft centre island that's ideal for entertaining, meal prep, and everyday family gatherings. Overlooking the inviting great room with a cozy gas fireplace, this open layout is designed to bring everyone together. Upstairs, the expansive primary retreat offers the luxury you deserve, complete with a spa-like 5-piece ensuite featuring a double vanity, glass shower, and a relaxing soaker tub. Three additional generously sized bedrooms with custom window coverings provide exceptional comfort, privacy, and natural light for the whole family. Step outside to your beautifully landscaped backyard featuring premium front and back interlocking and a charming gazebo-perfect for outdoor dining, summer relaxation, and hosting unforgettable gatherings. True pride of ownership shines through every corner of this home. Landscabed Backyard with Stone Patio & Side Walkways. The unfinished basement offers endless potential with a bathroom rough-in, cold cellar, and the opportunity to add a separate entrance-ideal for future rental income, an in-law suite, or your dream recreation space. Located close to top-rated schools, parks, shopping, and with easy access to Hwy 401/407, this exceptional home checks every box for luxury, convenience, and unbeatable value. This Home Shows Pride of Owernship!. (id:60365)
Property Details
| MLS® Number | E12581498 |
| Property Type | Single Family |
| Community Name | Bowmanville |
| AmenitiesNearBy | Golf Nearby, Hospital, Park, Place Of Worship |
| EquipmentType | Water Heater |
| Features | Carpet Free |
| ParkingSpaceTotal | 7 |
| RentalEquipmentType | Water Heater |
| Structure | Porch |
Building
| BathroomTotal | 3 |
| BedroomsAboveGround | 4 |
| BedroomsTotal | 4 |
| Age | 6 To 15 Years |
| Amenities | Canopy, Fireplace(s) |
| Appliances | Water Heater, Dishwasher, Dryer, Garage Door Opener, Hood Fan, Stove, Washer, Window Coverings, Refrigerator |
| BasementDevelopment | Unfinished |
| BasementType | N/a (unfinished) |
| ConstructionStyleAttachment | Detached |
| CoolingType | Central Air Conditioning, Ventilation System |
| ExteriorFinish | Brick |
| FireProtection | Alarm System, Smoke Detectors |
| FireplacePresent | Yes |
| FireplaceTotal | 1 |
| FlooringType | Hardwood, Tile |
| FoundationType | Concrete |
| HalfBathTotal | 1 |
| HeatingFuel | Natural Gas |
| HeatingType | Forced Air |
| StoriesTotal | 2 |
| SizeInterior | 2000 - 2500 Sqft |
| Type | House |
| UtilityWater | Municipal Water |
Parking
| Attached Garage | |
| Garage |
Land
| Acreage | No |
| FenceType | Fenced Yard |
| LandAmenities | Golf Nearby, Hospital, Park, Place Of Worship |
| LandscapeFeatures | Landscaped |
| Sewer | Sanitary Sewer |
| SizeDepth | 98 Ft ,4 In |
| SizeFrontage | 37 Ft ,1 In |
| SizeIrregular | 37.1 X 98.4 Ft |
| SizeTotalText | 37.1 X 98.4 Ft |
Rooms
| Level | Type | Length | Width | Dimensions |
|---|---|---|---|---|
| Second Level | Primary Bedroom | 5.45 m | 4.23 m | 5.45 m x 4.23 m |
| Second Level | Bedroom 2 | 3.2 m | 4.08 m | 3.2 m x 4.08 m |
| Second Level | Bedroom 3 | 3.65 m | 3.04 m | 3.65 m x 3.04 m |
| Second Level | Bedroom 4 | 3.25 m | 2.77 m | 3.25 m x 2.77 m |
| Second Level | Library | Measurements not available | ||
| Main Level | Living Room | 5.15 m | 3.35 m | 5.15 m x 3.35 m |
| Main Level | Kitchen | 2.59 m | 4.12 m | 2.59 m x 4.12 m |
| Main Level | Eating Area | 2.68 m | 4.11 m | 2.68 m x 4.11 m |
| Main Level | Recreational, Games Room | 3.69 m | 4.11 m | 3.69 m x 4.11 m |
Utilities
| Cable | Installed |
| Electricity | Installed |
Selvan Puvaneswaranathan
Broker
312 - 305 Milner Avenue
Toronto, Ontario M1B 3V4
Pageerathan Ariyaputhiran
Broker
312 - 305 Milner Avenue
Toronto, Ontario M1B 3V4

