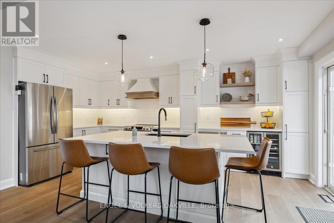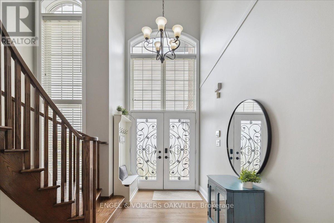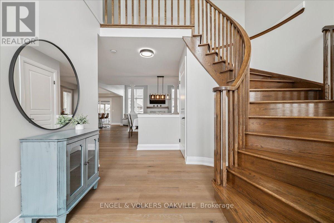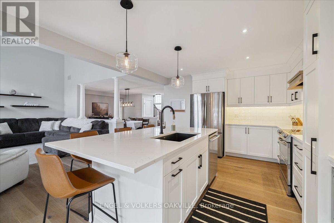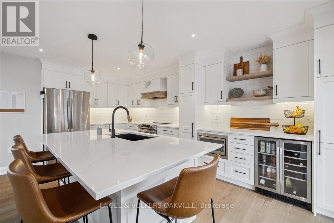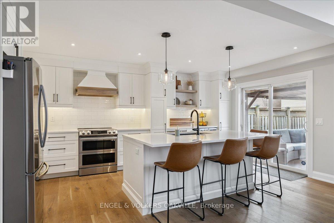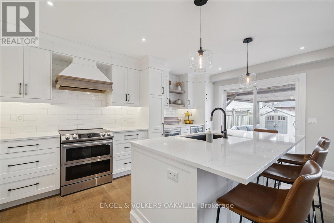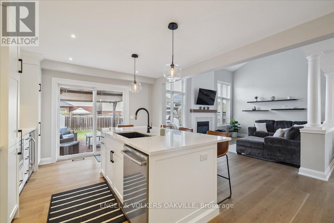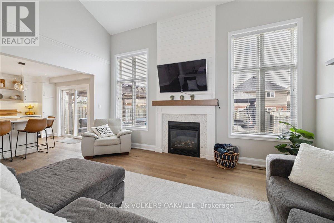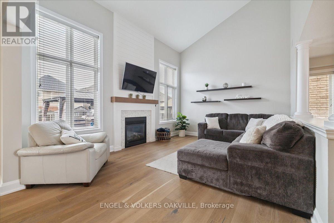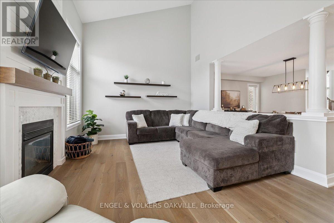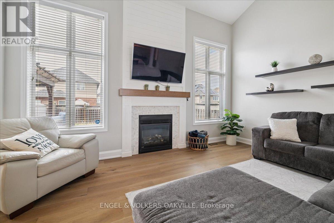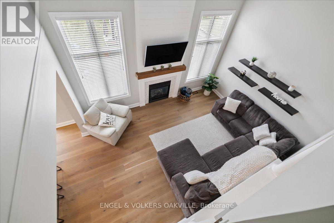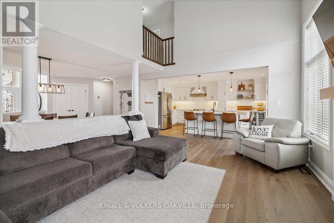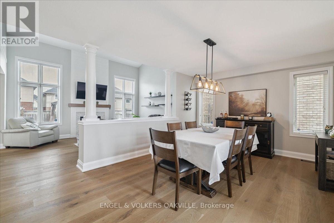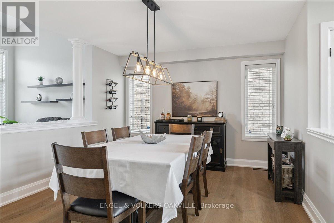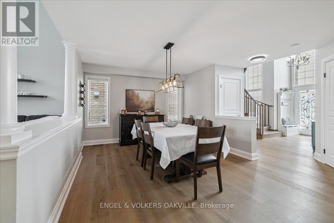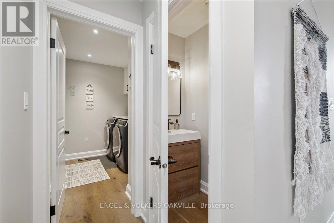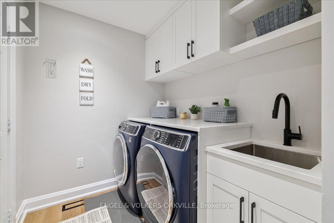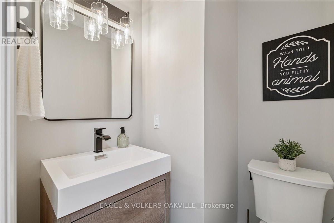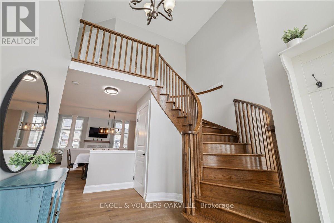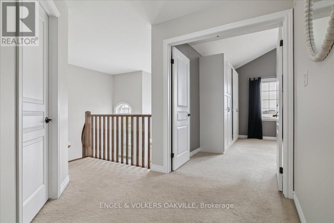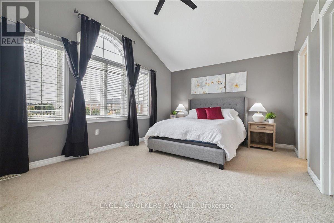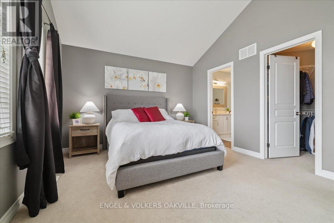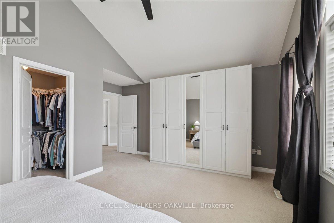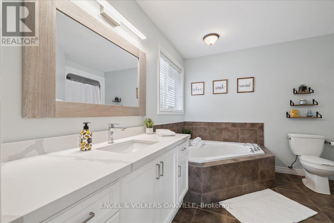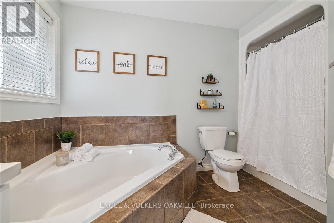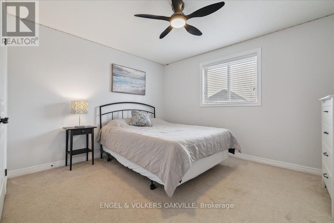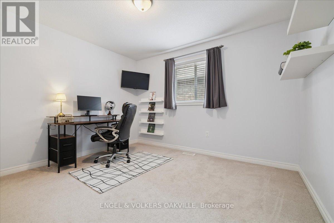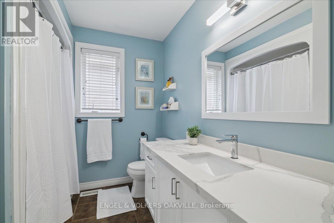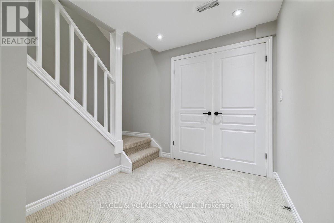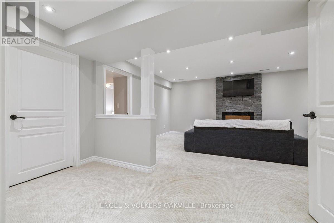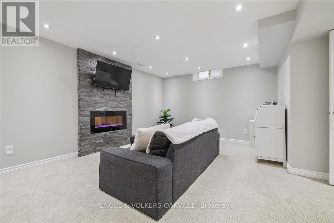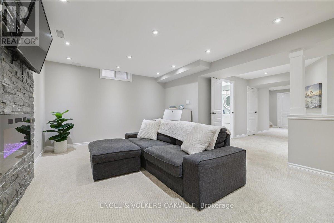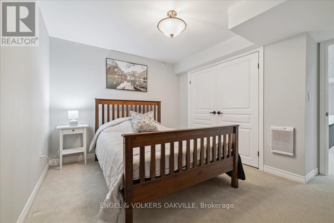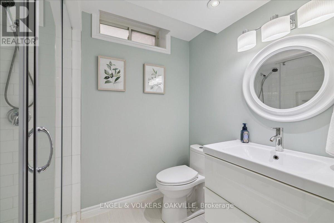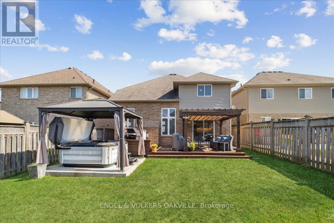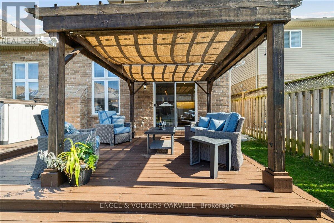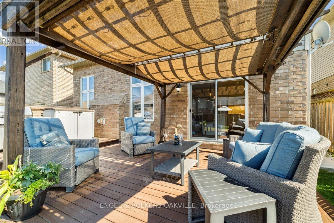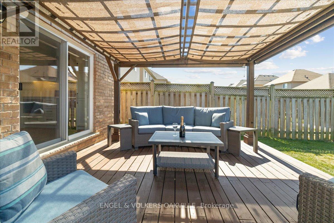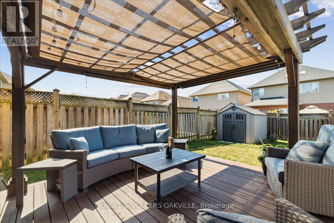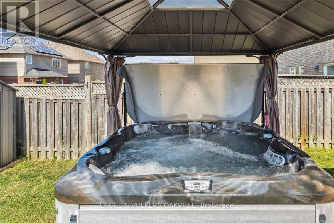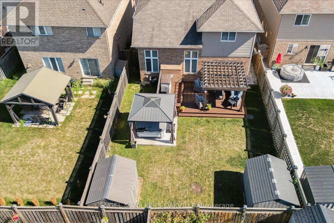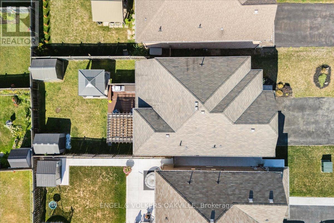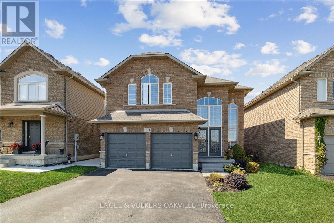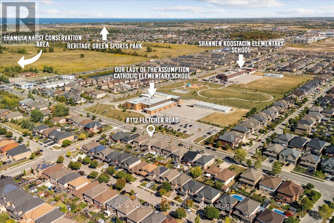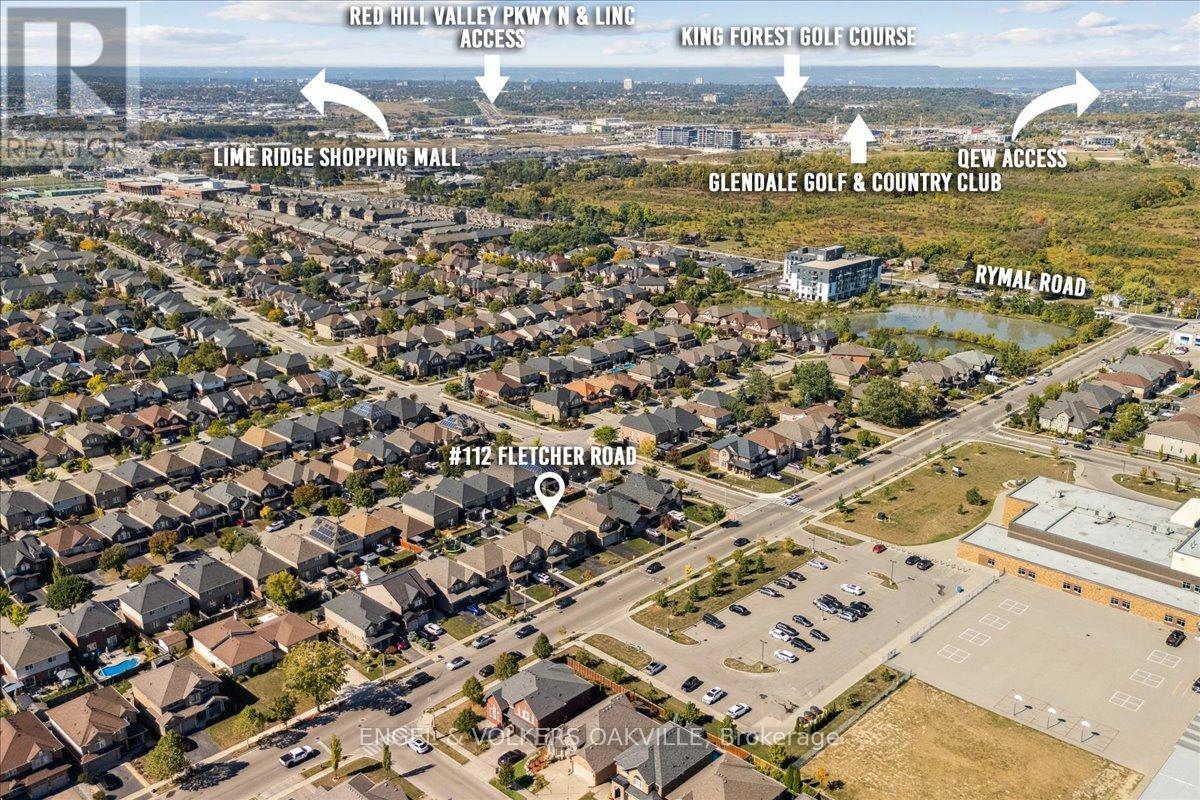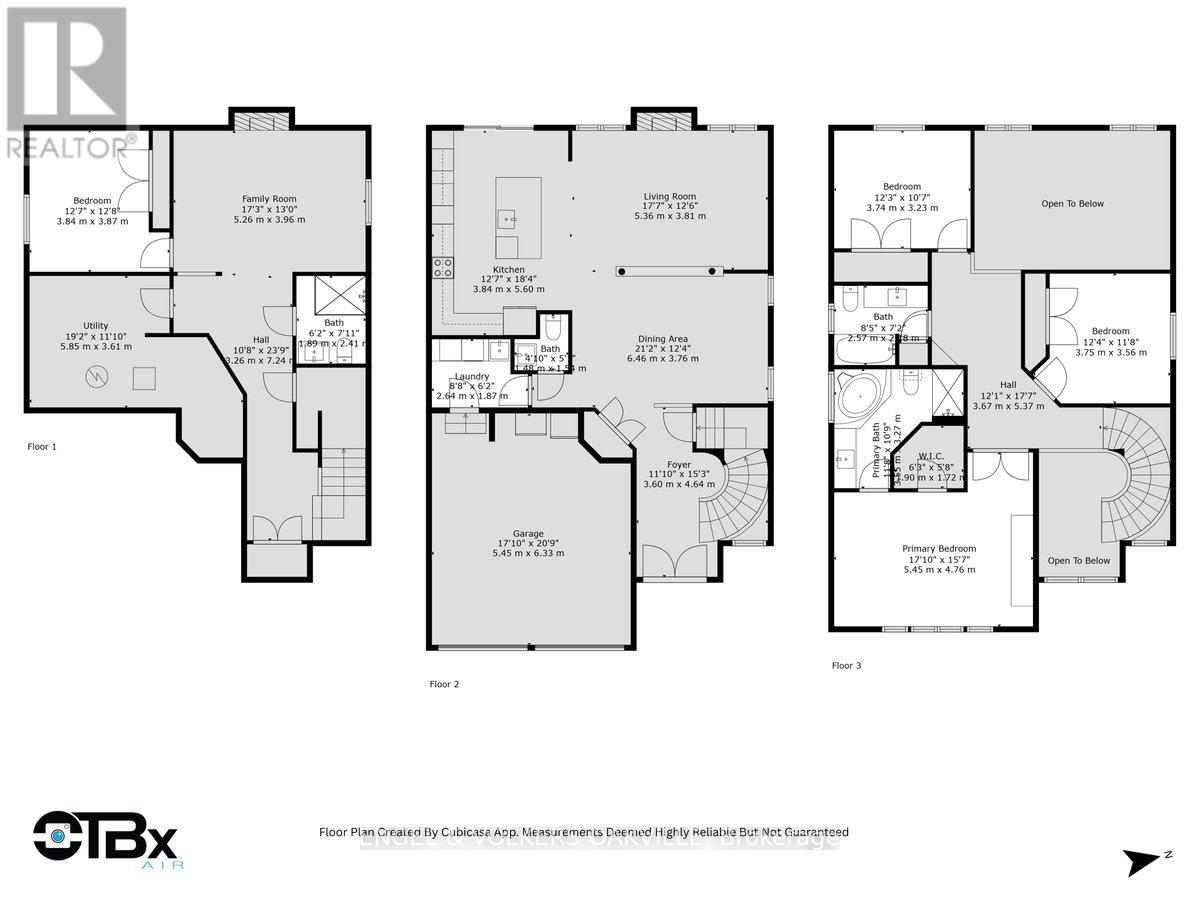112 Fletcher Road Hamilton, Ontario L0R 1P0
$1,065,000
This lovely family home is ready for its next owners to enjoy this lovely 3+1 bedroom, 4-bathroom family home that defines luxury and comfort. With over $200,000 in premium upgrades, this property is a complete showstopper! Step inside the elegant foyer that opens to a fully renovated main floor featuring engineered hardwood, designer lighting, and a seamless, open-concept layout perfect for both family living and entertaining. The custom-designed kitchen is a chefs dream, complete with polished HanStone countertops, an undermount sink, S/S appliances, a beverage centre, open shelving, pot lights, and extensive storage including full pantry roll-outs. The kitchen overlooks the bright and airy family room, where vaulted ceilings and sun-filled windows surround a stunning gas fireplace. The flow through formal dining room is ideal for hosting dinners or family gatherings. A beautifully finished laundry room with custom cabinetry, under counter sink, and HanStone countertops as well as a 2 piece powder room round out the main floor. Upstairs, the spacious primary bedroom retreat features large windows, a walk-in closet, and a luxurious four-piece ensuite bathroom. Two additional generously sized bedrooms and another well-appointed four-piece bathroom provide ample space for a growing family or home office needs.The fully finished lower level offers even more versatility, with a cozy additional family room, a full bedroom, and three-piece bathroom, perfect for hosting guests, or for a teen suite. Step outside to your private deck & enjoy a hot tub in the top-of-the-line Jacuzzi soaker tub, the perfect way to unwind under the stars at the end of the day. Ideally located just minutes from the Red Hill and LINC parkways, top-rated schools, parks, shopping, and restaurants, this home offers not just luxury, but convenience. Beautifully renovated, impeccably maintained, and move-in ready, 112 Fletcher Road is a home that's sure to impress even the most discerning buyer! (id:60365)
Property Details
| MLS® Number | X12512902 |
| Property Type | Single Family |
| Community Name | Rural Glanbrook |
| AmenitiesNearBy | Schools, Public Transit |
| CommunityFeatures | School Bus |
| EquipmentType | Water Heater |
| Features | Wooded Area, Conservation/green Belt, Sump Pump |
| ParkingSpaceTotal | 4 |
| RentalEquipmentType | Water Heater |
| Structure | Shed |
Building
| BathroomTotal | 4 |
| BedroomsAboveGround | 3 |
| BedroomsBelowGround | 1 |
| BedroomsTotal | 4 |
| Amenities | Fireplace(s) |
| Appliances | Water Heater, Garage Door Opener Remote(s), Water Meter, Dishwasher, Dryer, Microwave, Hood Fan, Stove, Washer, Window Coverings, Wine Fridge, Refrigerator |
| BasementDevelopment | Finished |
| BasementType | N/a (finished) |
| ConstructionStyleAttachment | Detached |
| CoolingType | Central Air Conditioning |
| ExteriorFinish | Brick, Vinyl Siding |
| FireProtection | Alarm System, Smoke Detectors |
| FireplacePresent | Yes |
| FireplaceTotal | 2 |
| FlooringType | Hardwood, Carpeted |
| FoundationType | Poured Concrete |
| HalfBathTotal | 1 |
| HeatingFuel | Natural Gas |
| HeatingType | Forced Air |
| StoriesTotal | 2 |
| SizeInterior | 2000 - 2500 Sqft |
| Type | House |
| UtilityWater | Municipal Water |
Parking
| Garage |
Land
| Acreage | No |
| FenceType | Fenced Yard |
| LandAmenities | Schools, Public Transit |
| Sewer | Sanitary Sewer |
| SizeDepth | 111 Ft ,8 In |
| SizeFrontage | 40 Ft |
| SizeIrregular | 40 X 111.7 Ft |
| SizeTotalText | 40 X 111.7 Ft |
| ZoningDescription | R4-173(a) |
Rooms
| Level | Type | Length | Width | Dimensions |
|---|---|---|---|---|
| Lower Level | Bedroom 4 | 3.74 m | 3.23 m | 3.74 m x 3.23 m |
| Lower Level | Bathroom | 1.89 m | 2.41 m | 1.89 m x 2.41 m |
| Lower Level | Family Room | 5.25 m | 3.97 m | 5.25 m x 3.97 m |
| Main Level | Dining Room | 6.46 m | 3.76 m | 6.46 m x 3.76 m |
| Main Level | Kitchen | 3.84 m | 5.6 m | 3.84 m x 5.6 m |
| Main Level | Family Room | 5.36 m | 3.81 m | 5.36 m x 3.81 m |
| Main Level | Laundry Room | 2.64 m | 1.87 m | 2.64 m x 1.87 m |
| Upper Level | Primary Bedroom | 5.45 m | 4.76 m | 5.45 m x 4.76 m |
| Upper Level | Bedroom 2 | 3.75 m | 3.56 m | 3.75 m x 3.56 m |
| Upper Level | Bedroom 3 | 3.74 m | 3.23 m | 3.74 m x 3.23 m |
| Upper Level | Bathroom | 2.57 m | 2.18 m | 2.57 m x 2.18 m |
Utilities
| Cable | Installed |
| Electricity | Installed |
| Sewer | Installed |
https://www.realtor.ca/real-estate/29071066/112-fletcher-road-hamilton-rural-glanbrook
Katrina Tavares
Salesperson
228 Lakeshore Rd E #201
Oakville, Ontario L6J 1H8

