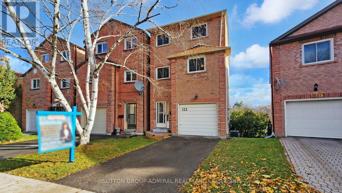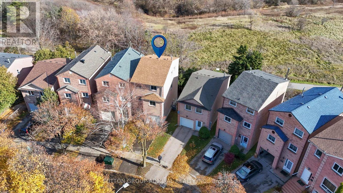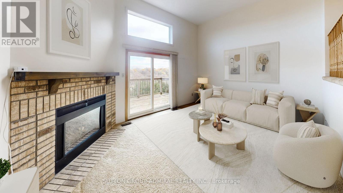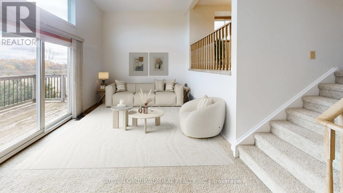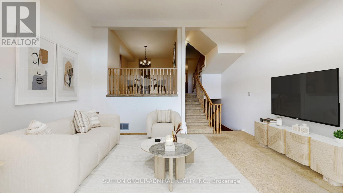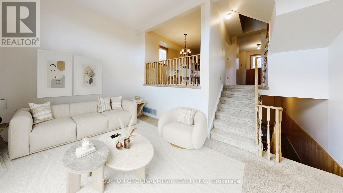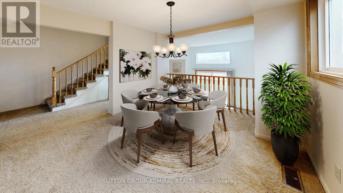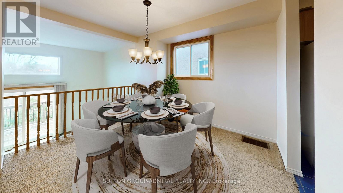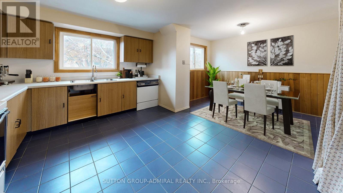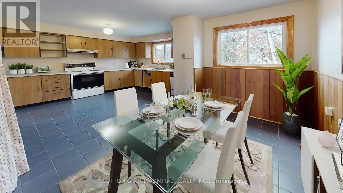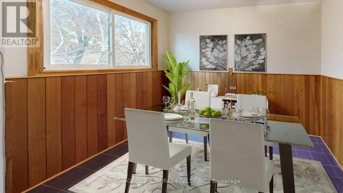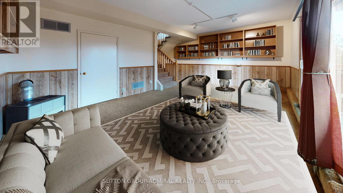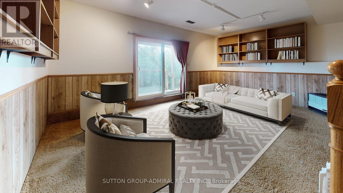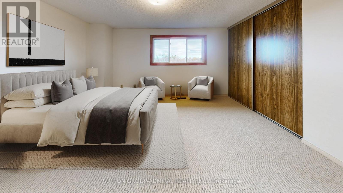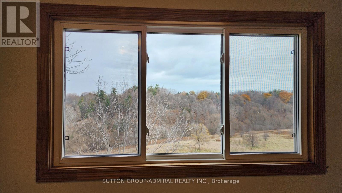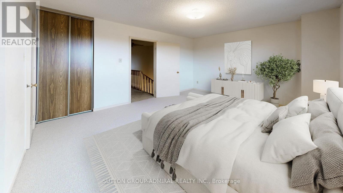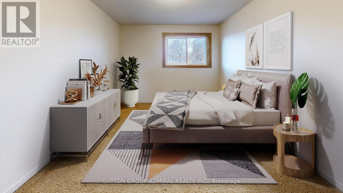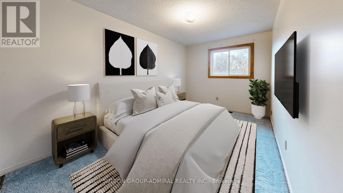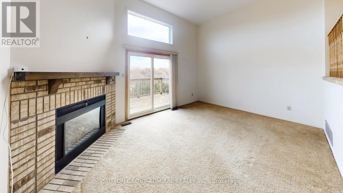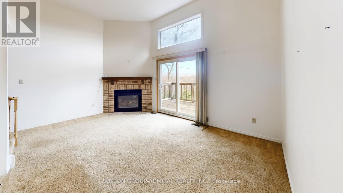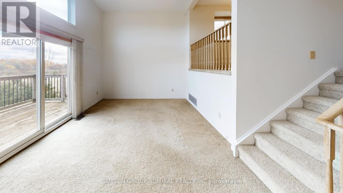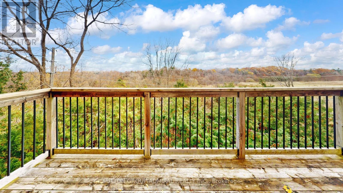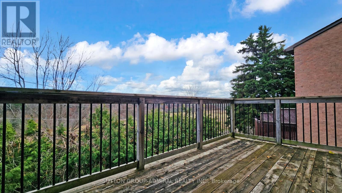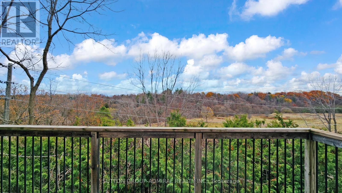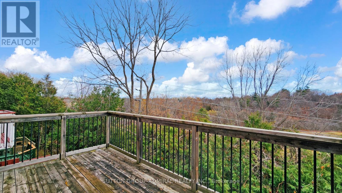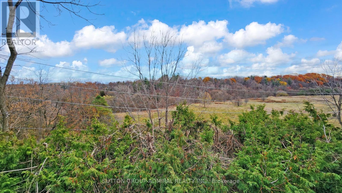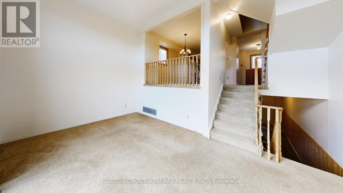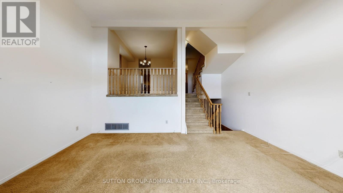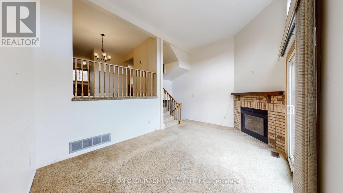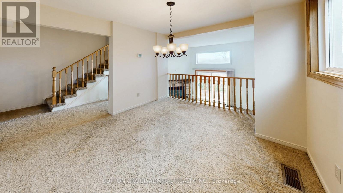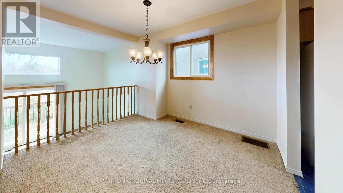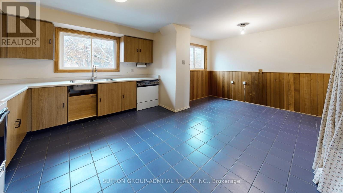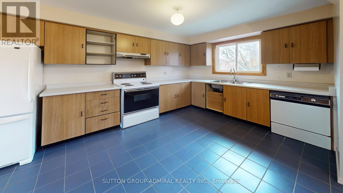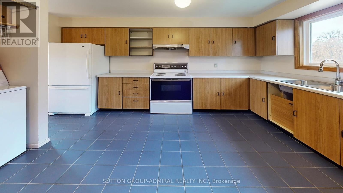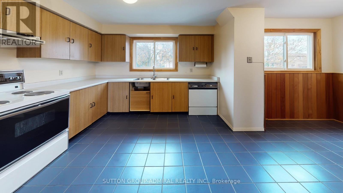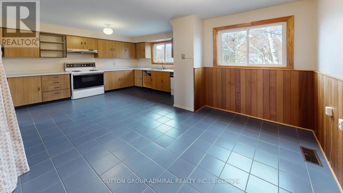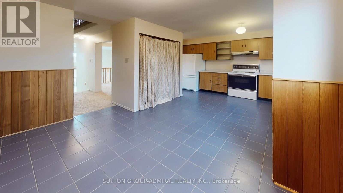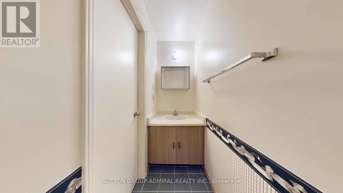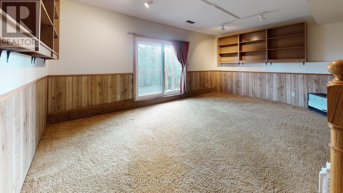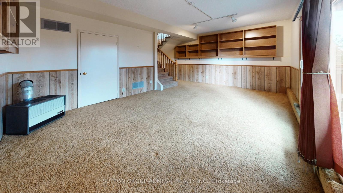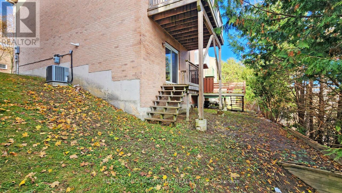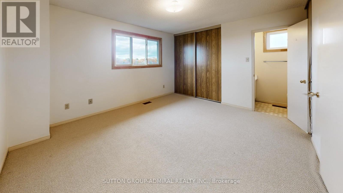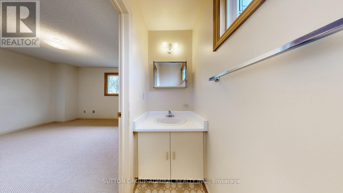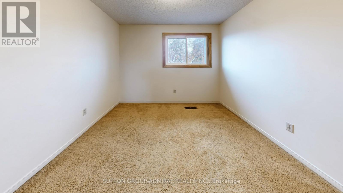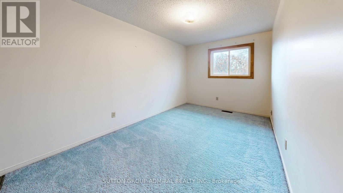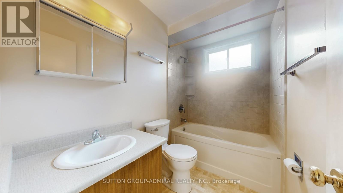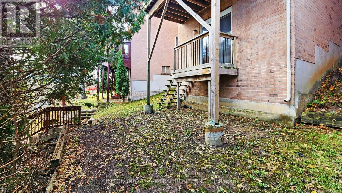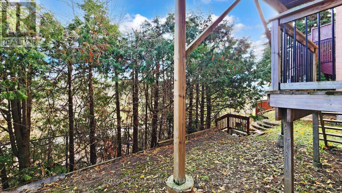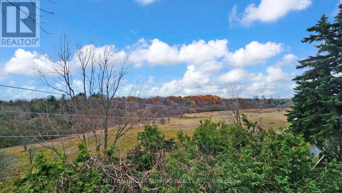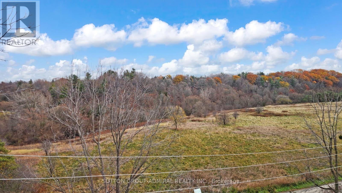112 Cottonwood Court Markham, Ontario L3T 5X1
$758,800
*Rare O-P-P-O-R-T-U-N-I-T-Y In The Prestigious Bayview Fairway Community!*Welcome To This Bright & Spacious Detached Home, Perfectly Located In One Of The Most Sought-After Family Neighborhoods Of Bayview Fairway*This Property Offers An Incredible Opportunity For First-Time Buyers, Renovators and Savvy Investors*A Blank Canvas, Ready For Your Personal Touch & Creative Vision!*Whether You're Looking To Renovate, Modernize Or Invest, The Possibilities Are Endless!*Ready For Its Next Chapter Of Ownership!*Situated On A Premium Lot Backing Onto An Open Park Field, This Home Provides Unmatched Privacy With No Rear Neighbors, A Rare Find In This Coveted Community*Enjoy Peaceful Green Views Year Round And The Sense Of Space That Comes With Having Nature Right At Your Doorstep*Sun-Filled Layout With Generous Size Rooms And A Functional Floor Plan Designed For Comfortable Family Living*This Home Offers Distinct Separation On Each Level ,Giving Every Family Member Their Own Sense Of Space While Maintaining A Natural Flow Throughout*A Vibrant, Established Community Known For Its Top-Rated Schools, Lush Parks, Golf Courses, Community Centre, Convenient Access To Shopping ,Transit ,Hwy's & All Amenities For Easy Access Living!*A MUST SEE,NOT TO BE MISSED!*GREAT VALUE!* (id:60365)
Property Details
| MLS® Number | N12551156 |
| Property Type | Single Family |
| Community Name | Bayview Fairway-Bayview Country Club Estates |
| AmenitiesNearBy | Golf Nearby, Park, Public Transit, Schools |
| EquipmentType | Water Heater |
| Features | Conservation/green Belt |
| ParkingSpaceTotal | 2 |
| RentalEquipmentType | Water Heater |
Building
| BathroomTotal | 3 |
| BedroomsAboveGround | 3 |
| BedroomsTotal | 3 |
| BasementDevelopment | Finished |
| BasementFeatures | Walk Out |
| BasementType | N/a (finished) |
| ConstructionStyleAttachment | Link |
| CoolingType | Central Air Conditioning |
| ExteriorFinish | Brick |
| FireplacePresent | Yes |
| FlooringType | Carpeted, Tile |
| FoundationType | Concrete |
| HalfBathTotal | 2 |
| HeatingFuel | Natural Gas |
| HeatingType | Forced Air |
| StoriesTotal | 3 |
| SizeInterior | 1100 - 1500 Sqft |
| Type | House |
| UtilityWater | Municipal Water |
Parking
| Garage |
Land
| Acreage | No |
| FenceType | Fenced Yard |
| LandAmenities | Golf Nearby, Park, Public Transit, Schools |
| Sewer | Sanitary Sewer |
| SizeDepth | 87 Ft ,7 In |
| SizeFrontage | 18 Ft ,4 In |
| SizeIrregular | 18.4 X 87.6 Ft ; Widens @ Rear 37.89ft |
| SizeTotalText | 18.4 X 87.6 Ft ; Widens @ Rear 37.89ft |
Rooms
| Level | Type | Length | Width | Dimensions |
|---|---|---|---|---|
| Upper Level | Primary Bedroom | 4.22 m | 4.02 m | 4.22 m x 4.02 m |
| Upper Level | Bedroom 2 | 4.56 m | 2.58 m | 4.56 m x 2.58 m |
| Upper Level | Bedroom 3 | 4.18 m | 2.68 m | 4.18 m x 2.68 m |
| Ground Level | Family Room | 5.08 m | 3.48 m | 5.08 m x 3.48 m |
| Ground Level | Living Room | 5.28 m | 3.52 m | 5.28 m x 3.52 m |
| In Between | Dining Room | 3.82 m | 3.48 m | 3.82 m x 3.48 m |
| In Between | Kitchen | 5.19 m | 4.71 m | 5.19 m x 4.71 m |
| In Between | Eating Area | 5.19 m | 4.71 m | 5.19 m x 4.71 m |
Annie Varbedian
Salesperson
1206 Centre Street
Thornhill, Ontario L4J 3M9

