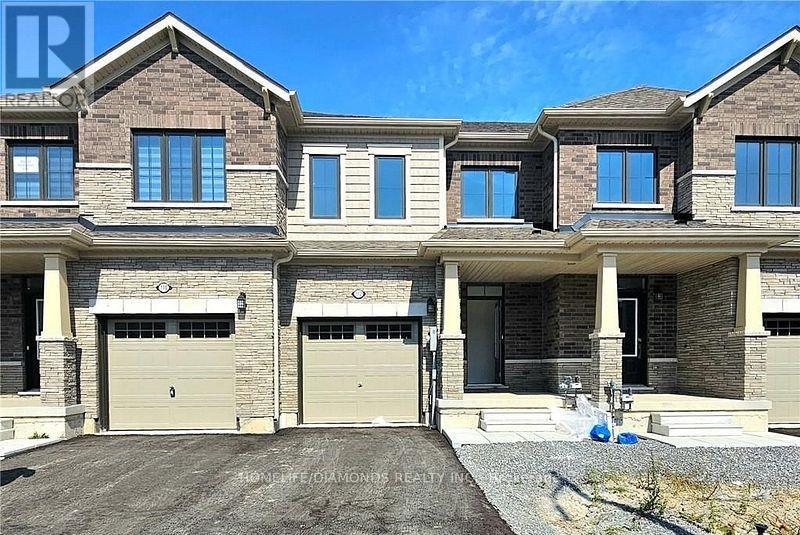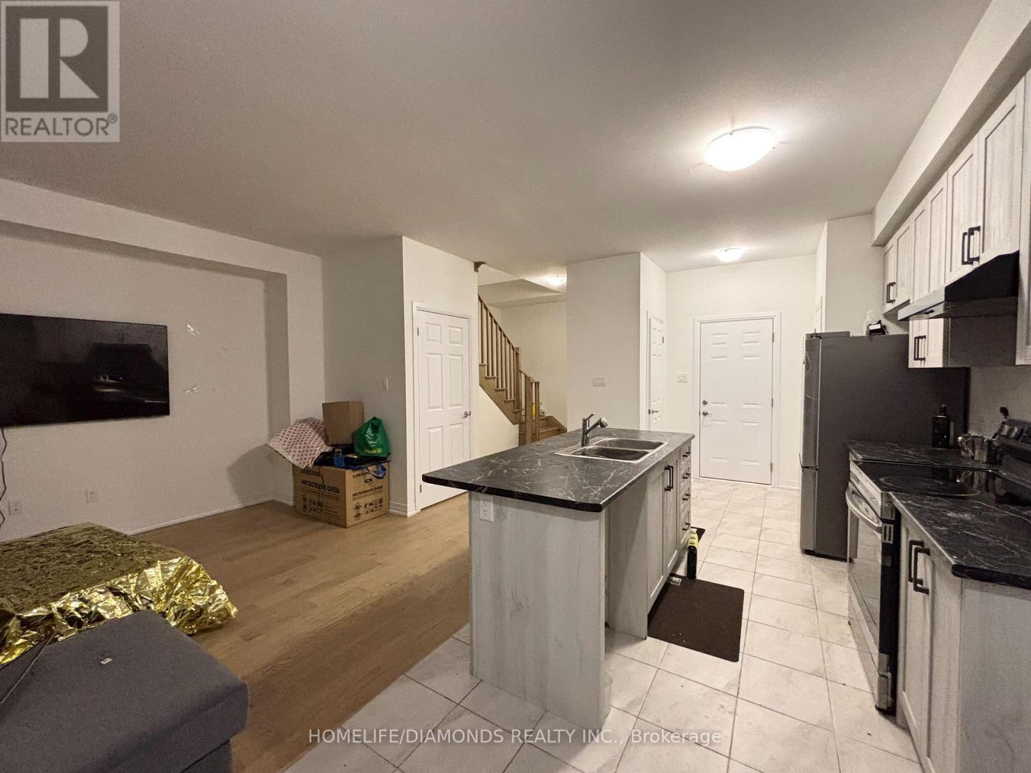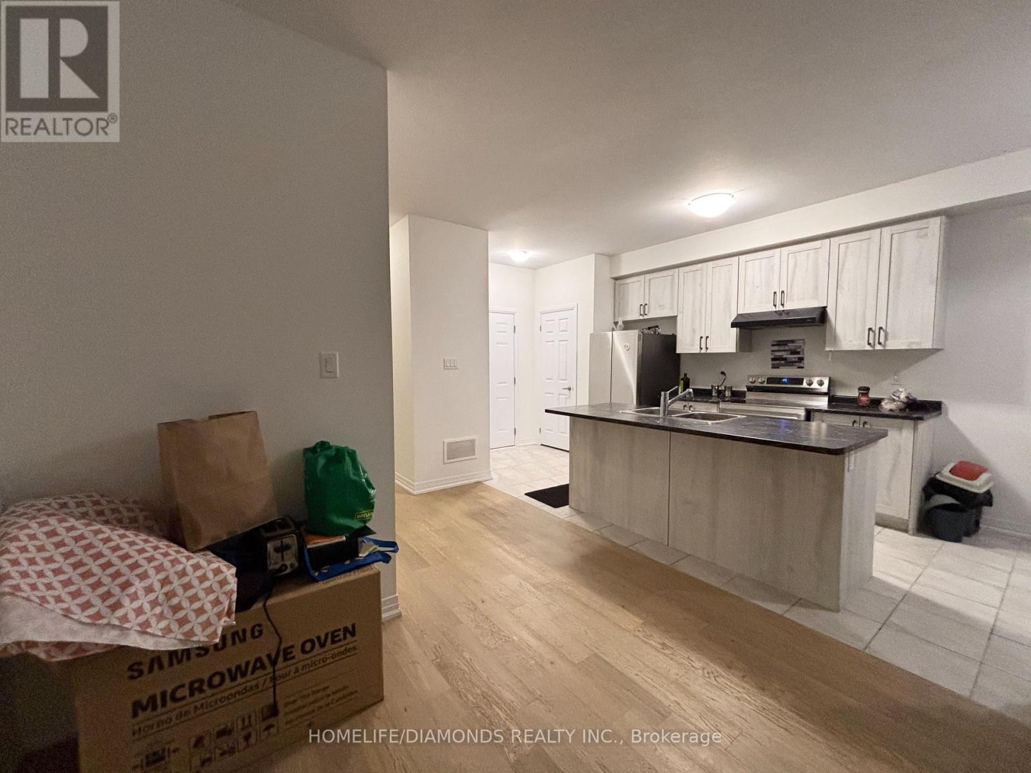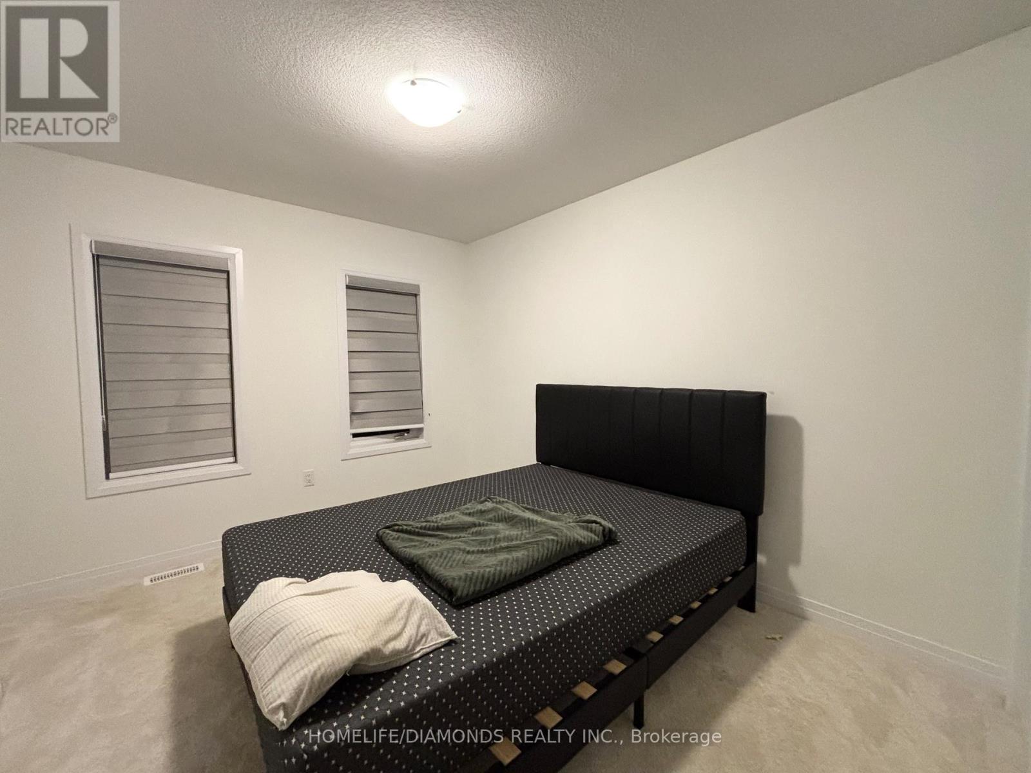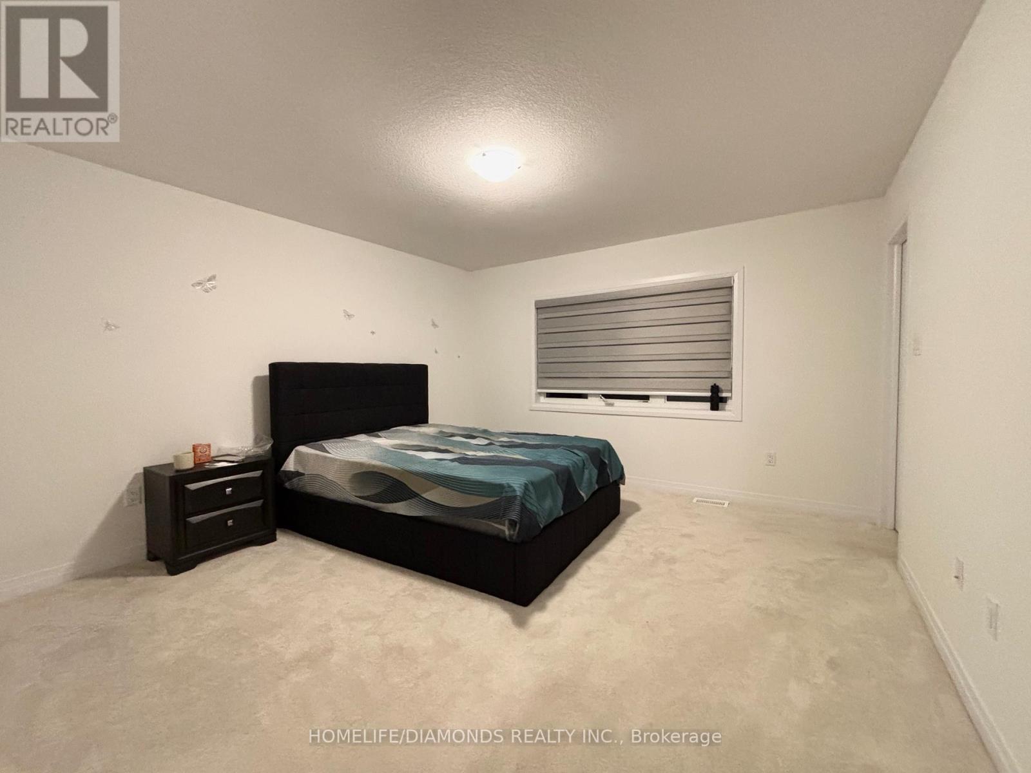112 Brighton Lane Thorold, Ontario L2V 0N7
3 Bedroom
3 Bathroom
1100 - 1500 sqft
Central Air Conditioning
Forced Air
$2,499 Monthly
Welcome to 112 Brighton lane, a warm and inviting family home in the desirable community. This residence features three spacious bedrooms, including a primary suite with an ensuite bathroom and walk-in closet for added comfort. With two and a half bathrooms in total, it offers convenience for the entire household. Each bedroom comes with its own closet, ensuring plenty of storage space for the family. Thoughtfully designed for comfort and functionality, this home is perfect for creating lasting memories in a great location. Don't miss your chance to make it yours! (id:60365)
Property Details
| MLS® Number | X12409078 |
| Property Type | Single Family |
| Community Name | 560 - Rolling Meadows |
| ParkingSpaceTotal | 2 |
Building
| BathroomTotal | 3 |
| BedroomsAboveGround | 3 |
| BedroomsTotal | 3 |
| Age | New Building |
| Appliances | Dishwasher, Dryer, Stove, Washer, Refrigerator |
| BasementDevelopment | Unfinished |
| BasementType | Full (unfinished) |
| ConstructionStyleAttachment | Attached |
| CoolingType | Central Air Conditioning |
| FoundationType | Concrete |
| HalfBathTotal | 1 |
| HeatingFuel | Natural Gas |
| HeatingType | Forced Air |
| StoriesTotal | 2 |
| SizeInterior | 1100 - 1500 Sqft |
| Type | Row / Townhouse |
| UtilityWater | Municipal Water |
Parking
| Attached Garage | |
| Garage |
Land
| Acreage | No |
| SizeDepth | 92 Ft ,8 In |
| SizeFrontage | 20 Ft ,1 In |
| SizeIrregular | 20.1 X 92.7 Ft |
| SizeTotalText | 20.1 X 92.7 Ft |
Rooms
| Level | Type | Length | Width | Dimensions |
|---|---|---|---|---|
| Second Level | Primary Bedroom | Measurements not available | ||
| Second Level | Bedroom 2 | Measurements not available | ||
| Second Level | Bedroom 3 | Measurements not available | ||
| Main Level | Kitchen | Measurements not available | ||
| Main Level | Living Room | Measurements not available | ||
| Main Level | Dining Room | Measurements not available |
Sim Summan
Salesperson
Homelife/diamonds Realty Inc.
30 Intermodal Dr #207-208
Brampton, Ontario L6T 5K1
30 Intermodal Dr #207-208
Brampton, Ontario L6T 5K1

