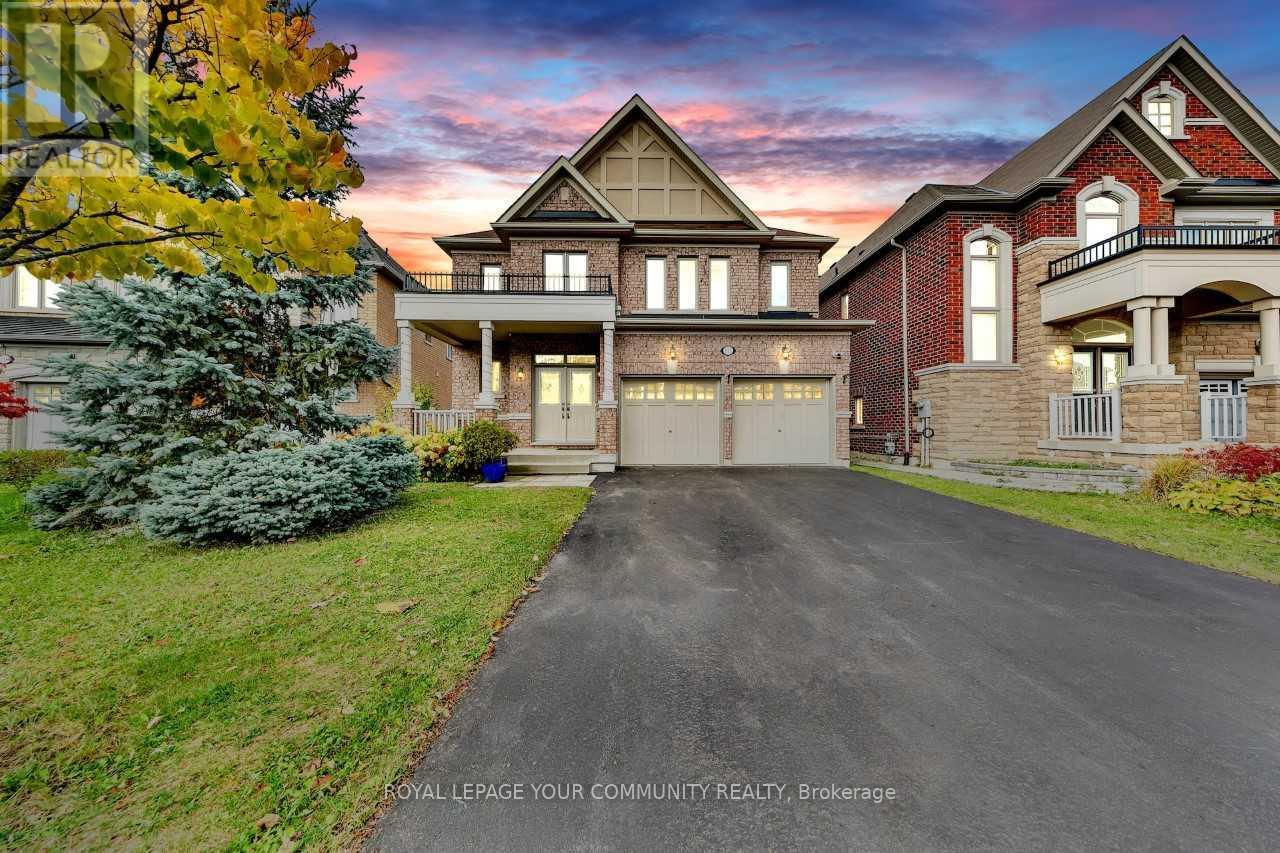112 Allison Ann Way Vaughan, Ontario L6A 0G7
$1,798,000
Welcome to this exquisite 2-story home located in the heart of Vaughan. With 2,700 sq. this stunning residence features 4 spacious bedrooms and 4 well-appointed bathrooms, offering ample space for comfort and relaxation. The heart of the home is a large kitchen equipped with a beautiful island and modern stainless-steel appliances, perfect for both everyday cooking and entertaining.Adjacent to the kitchen is a cozy breakfast area that opens to a lovely deck, providing an ideal spot for outdoor dining and gatherings. The inviting family room boasts a charming fireplace, creating an inviting atmosphere for family and friends. The main floor also includes a separate laundry room, adding to the home's functional design. Descend to the walk-out basement, which is bathed in natural light thanks to its large windows. This space offers endless possibilities and features a sizable cold room, perfect for additional storage. The fenced backyard provides a private sanctuary for relaxation and play. Situated within walking distance to schools, trails, and transportation, this home offers convenience and accessibility. Imagine taking a leisurely stroll to drop off your kids at school or enjoying a peaceful hike along the nearby trails. Whether you need to pick up groceries, shop for the latest trends, or seek medical attention, everything is just a short drive away. (id:60365)
Property Details
| MLS® Number | N12483372 |
| Property Type | Single Family |
| Community Name | Patterson |
| AmenitiesNearBy | Hospital, Park, Public Transit, Schools |
| EquipmentType | Water Heater |
| Features | Carpet Free |
| ParkingSpaceTotal | 6 |
| RentalEquipmentType | Water Heater |
| Structure | Deck |
Building
| BathroomTotal | 4 |
| BedroomsAboveGround | 4 |
| BedroomsTotal | 4 |
| Age | 6 To 15 Years |
| Amenities | Fireplace(s) |
| Appliances | Window Coverings |
| BasementDevelopment | Unfinished |
| BasementFeatures | Walk Out |
| BasementType | N/a (unfinished), N/a |
| ConstructionStyleAttachment | Detached |
| CoolingType | Central Air Conditioning |
| ExteriorFinish | Brick |
| FireProtection | Monitored Alarm |
| FireplacePresent | Yes |
| FireplaceTotal | 1 |
| FlooringType | Ceramic, Hardwood |
| FoundationType | Unknown |
| HalfBathTotal | 1 |
| HeatingFuel | Natural Gas |
| HeatingType | Forced Air |
| StoriesTotal | 2 |
| SizeInterior | 2500 - 3000 Sqft |
| Type | House |
| UtilityWater | Municipal Water |
Parking
| Garage |
Land
| Acreage | No |
| FenceType | Fully Fenced, Fenced Yard |
| LandAmenities | Hospital, Park, Public Transit, Schools |
| Sewer | Sanitary Sewer |
| SizeDepth | 102 Ft ,3 In |
| SizeFrontage | 42 Ft ,1 In |
| SizeIrregular | 42.1 X 102.3 Ft |
| SizeTotalText | 42.1 X 102.3 Ft |
Rooms
| Level | Type | Length | Width | Dimensions |
|---|---|---|---|---|
| Second Level | Primary Bedroom | 6.02 m | 4.45 m | 6.02 m x 4.45 m |
| Second Level | Bedroom 2 | 4.19 m | 3.42 m | 4.19 m x 3.42 m |
| Second Level | Bedroom 3 | 5.17 m | 3.3 m | 5.17 m x 3.3 m |
| Second Level | Bedroom 4 | 3.71 m | 3 m | 3.71 m x 3 m |
| Basement | Other | Measurements not available | ||
| Main Level | Foyer | 3.32 m | 3.07 m | 3.32 m x 3.07 m |
| Main Level | Kitchen | 3.65 m | 2.75 m | 3.65 m x 2.75 m |
| Main Level | Eating Area | 3.65 m | 3.24 m | 3.65 m x 3.24 m |
| Main Level | Dining Room | 5.53 m | 3.95 m | 5.53 m x 3.95 m |
| Main Level | Family Room | 5.3 m | 4.27 m | 5.3 m x 4.27 m |
| Main Level | Laundry Room | 2.31 m | 1.79 m | 2.31 m x 1.79 m |
https://www.realtor.ca/real-estate/29035067/112-allison-ann-way-vaughan-patterson-patterson
Gabriela Marcu
Broker
8854 Yonge Street
Richmond Hill, Ontario L4C 0T4




