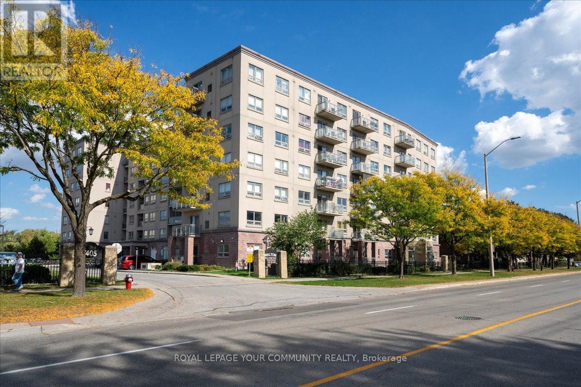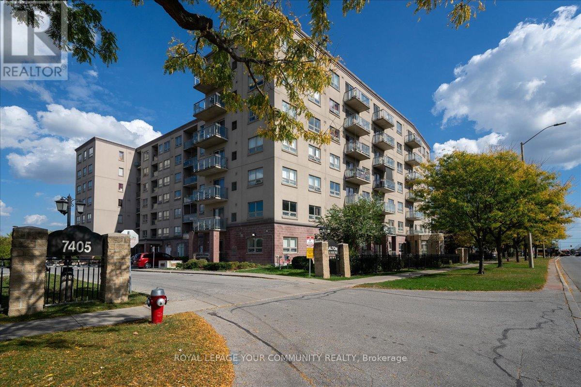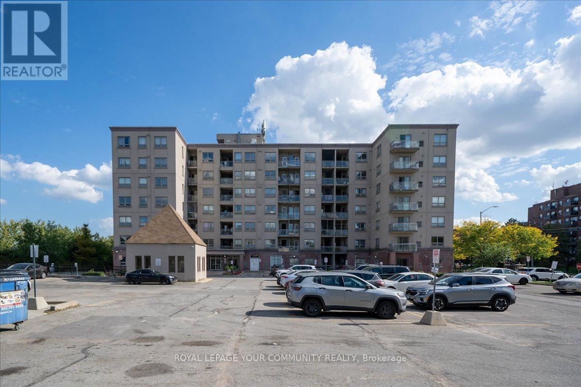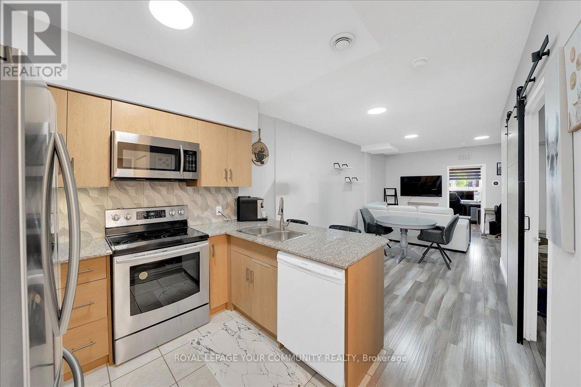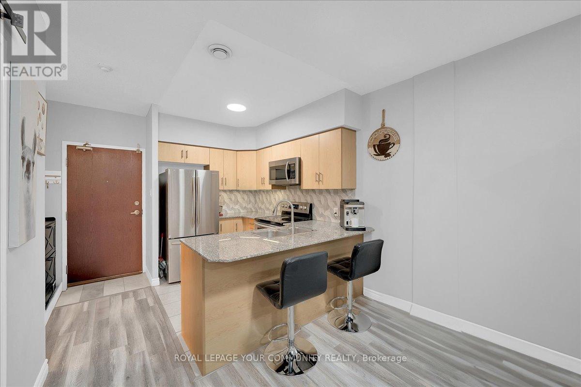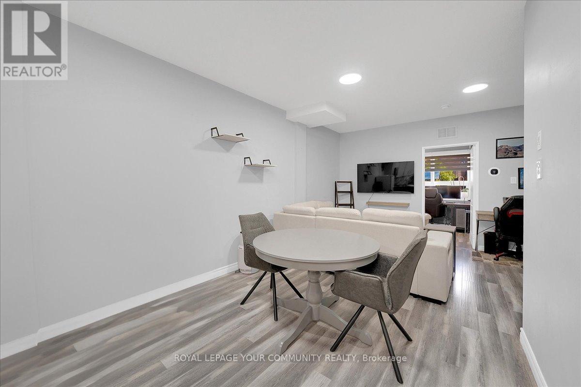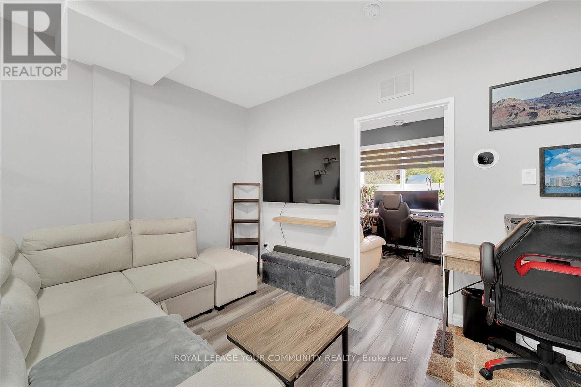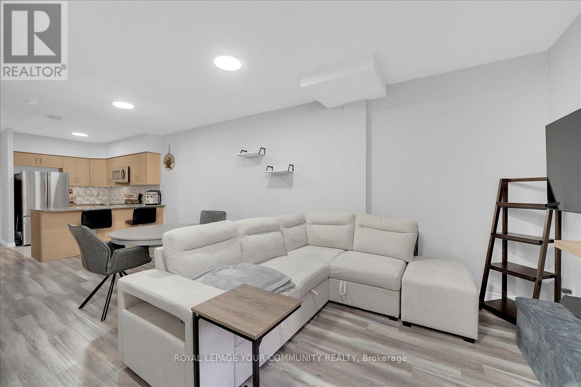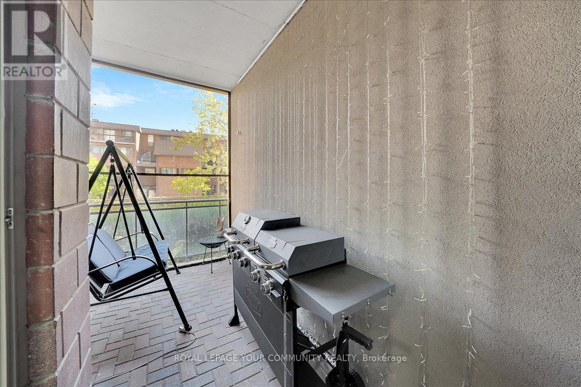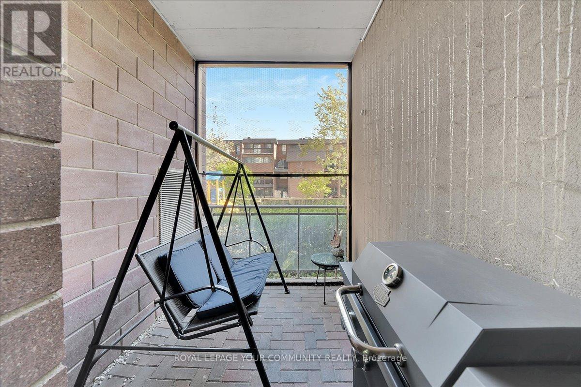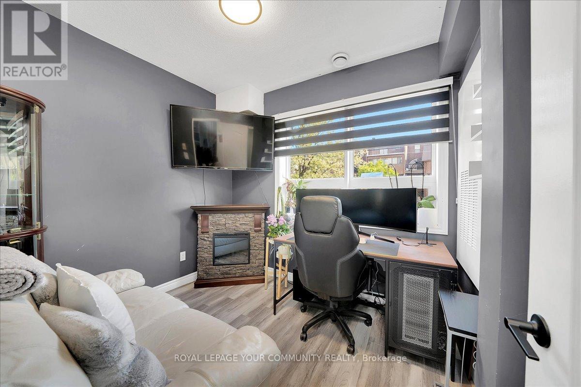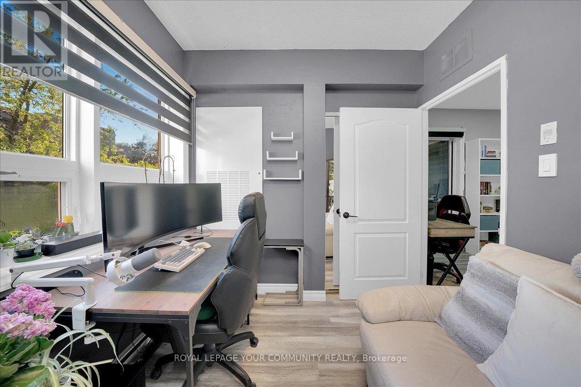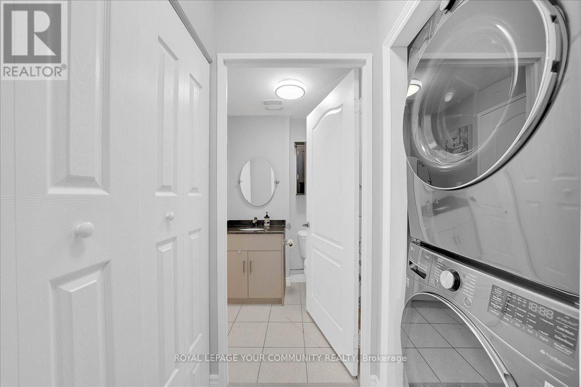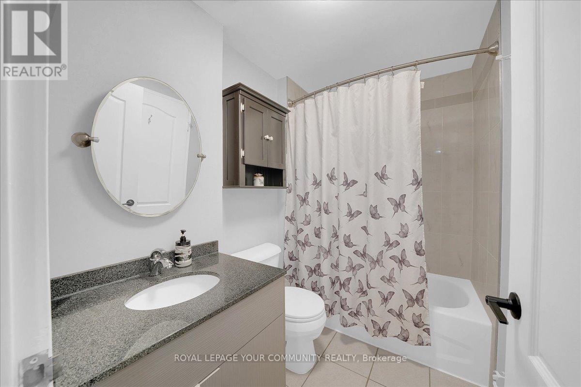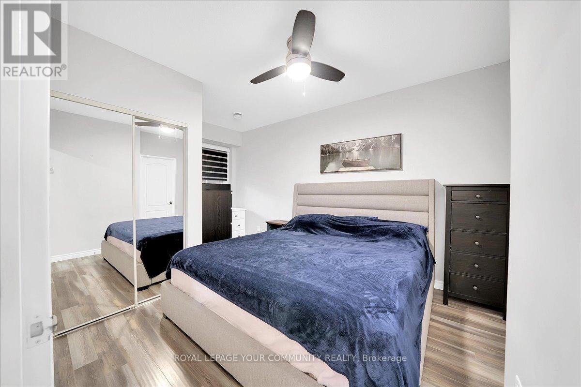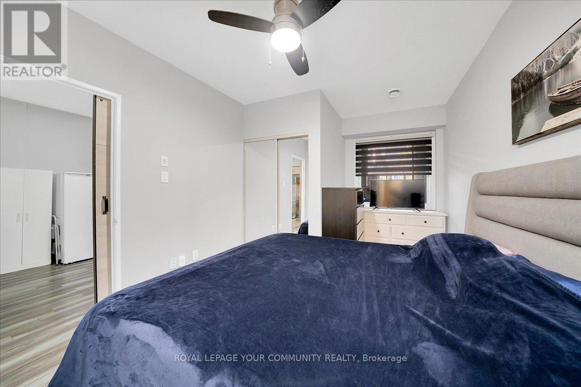112 - 7405 Goreway Drive Mississauga, Ontario L4T 0A3
$2,300 Monthly
Welcome to this beautifully maintained ground-floor 2-bedroom condo at Malton Mansions! Featuring a modern kitchen with a stainless steel fridge stove, built-in microwave, and in-suite washer & dryer. Bright open-concept layout with al light fixtures, window coverings, and a two-seat patio swing included. Enjoy convenient main-level access with a private patio overlooking a park. Building amenities include a fitness centre, party room, and ample visitor parking. Steps to transit, Malton GO, Shopping Schools, and parks with easy access to Hwy 427, 401 & 407. A perfect blend of comfort, convenience, and community living. (id:60365)
Property Details
| MLS® Number | W12456313 |
| Property Type | Single Family |
| Community Name | Malton |
| AmenitiesNearBy | Park, Public Transit, Schools |
| CommunityFeatures | Pet Restrictions |
| Features | Elevator, Balcony, Carpet Free |
| ParkingSpaceTotal | 1 |
| Structure | Playground |
Building
| BathroomTotal | 1 |
| BedroomsAboveGround | 2 |
| BedroomsTotal | 2 |
| Age | 16 To 30 Years |
| Amenities | Exercise Centre, Party Room, Visitor Parking |
| Appliances | Oven - Built-in, Dryer, Microwave, Stove, Washer, Window Coverings, Refrigerator |
| CoolingType | Central Air Conditioning |
| ExteriorFinish | Concrete |
| HeatingFuel | Electric |
| HeatingType | Forced Air |
| SizeInterior | 700 - 799 Sqft |
| Type | Apartment |
Parking
| Underground | |
| Garage |
Land
| Acreage | No |
| LandAmenities | Park, Public Transit, Schools |
Rooms
| Level | Type | Length | Width | Dimensions |
|---|---|---|---|---|
| Main Level | Living Room | 5.1 m | 3.02 m | 5.1 m x 3.02 m |
| Main Level | Dining Room | 5.1 m | 3.02 m | 5.1 m x 3.02 m |
| Main Level | Kitchen | 3.02 m | 2.04 m | 3.02 m x 2.04 m |
| Main Level | Primary Bedroom | 4.31 m | 3.07 m | 4.31 m x 3.07 m |
| Main Level | Bedroom 2 | 2.92 m | 2 m | 2.92 m x 2 m |
https://www.realtor.ca/real-estate/28976625/112-7405-goreway-drive-mississauga-malton-malton
Frank Vella
Broker
9411 Jane Street
Vaughan, Ontario L6A 4J3
Shelli Kapitansky
Salesperson
9411 Jane Street
Vaughan, Ontario L6A 4J3

