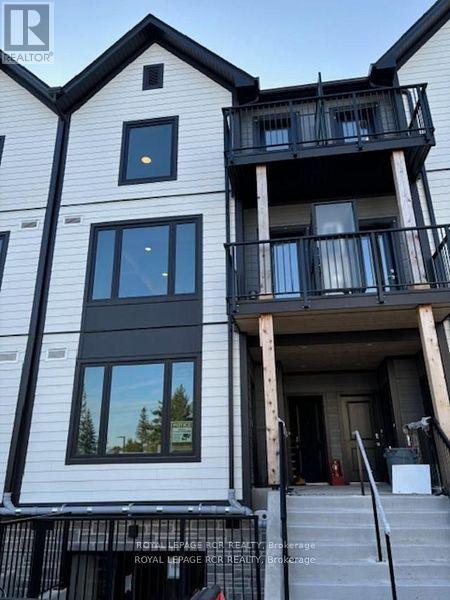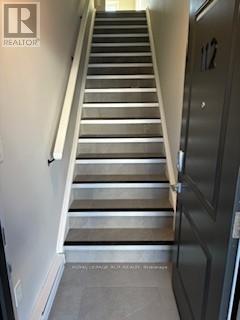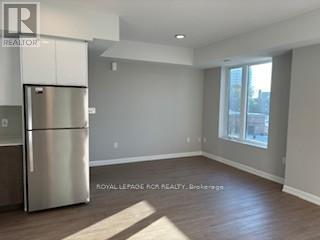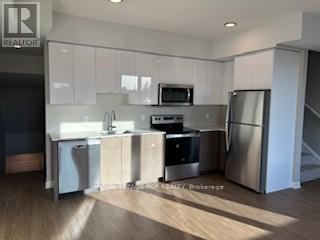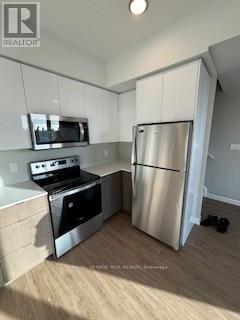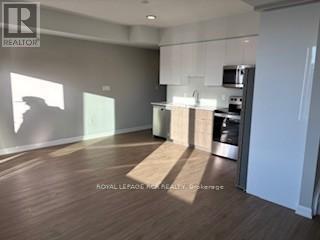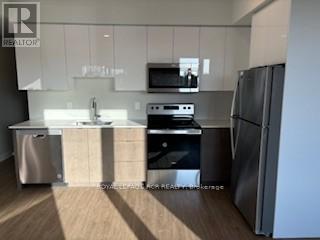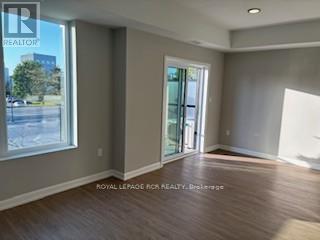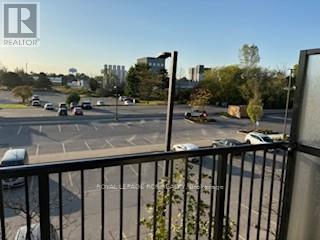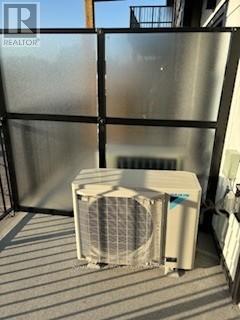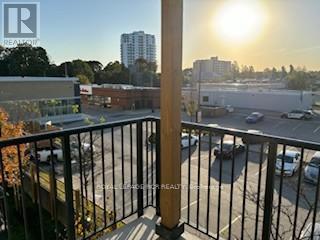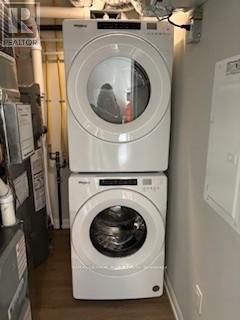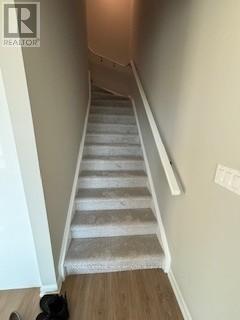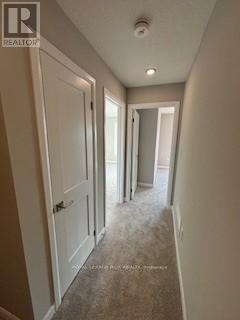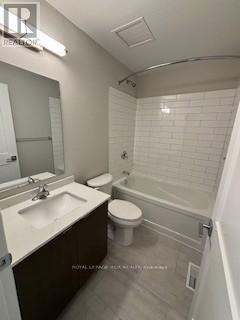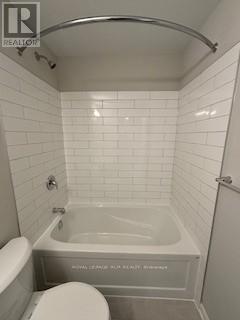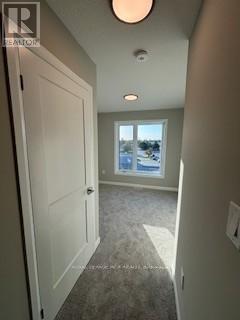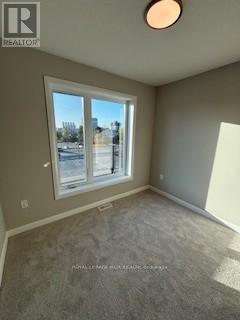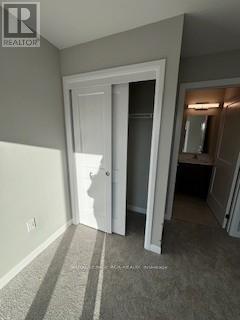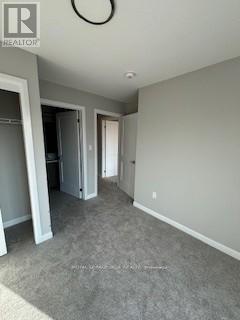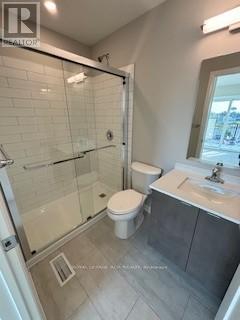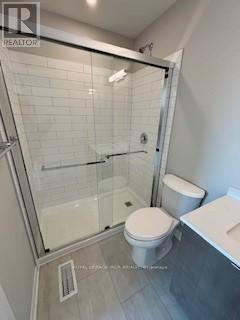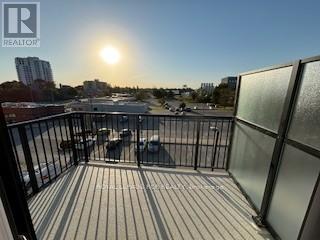2 Bedroom
2 Bathroom
1000 - 1199 sqft
Central Air Conditioning
Forced Air
$2,500 Monthly
Welcome to Marquis Modern Towns, North Guelph's newest community in a private enclave within walking distance of Riverside and Exhibition Parks. This unit comes with upgraded standard luxury finishes, including maintenance free vinyl plank flooring, Barzotti Eurochoice cabinetry in the kitchen and bathrooms, a 4 piece stainless steel kitchen appliance package, quartz countertops, ceramic wall tiled shower and a full sized stackable front load washer / dryer. This unit is located on the 2nd and 3rd floor with tons of morning sun featuring 2 balconies, one surface parking and also offers rough-ins for future electric car hook-ups and ample visitor parking. Tenant pays all utilities. (id:60365)
Property Details
|
MLS® Number
|
X12498848 |
|
Property Type
|
Single Family |
|
Community Name
|
Riverside Park |
|
CommunityFeatures
|
Pets Allowed With Restrictions |
|
EquipmentType
|
Water Heater |
|
Features
|
Balcony, In Suite Laundry |
|
ParkingSpaceTotal
|
1 |
|
RentalEquipmentType
|
Water Heater |
Building
|
BathroomTotal
|
2 |
|
BedroomsAboveGround
|
2 |
|
BedroomsTotal
|
2 |
|
Age
|
New Building |
|
Appliances
|
Dishwasher, Dryer, Stove, Washer, Refrigerator |
|
BasementType
|
None |
|
CoolingType
|
Central Air Conditioning |
|
ExteriorFinish
|
Vinyl Siding |
|
FlooringType
|
Laminate, Carpeted |
|
FoundationType
|
Concrete |
|
HeatingFuel
|
Natural Gas |
|
HeatingType
|
Forced Air |
|
SizeInterior
|
1000 - 1199 Sqft |
|
Type
|
Row / Townhouse |
Parking
Land
Rooms
| Level |
Type |
Length |
Width |
Dimensions |
|
Second Level |
Living Room |
6.05 m |
3.4 m |
6.05 m x 3.4 m |
|
Second Level |
Kitchen |
3.78 m |
1.78 m |
3.78 m x 1.78 m |
|
Third Level |
Primary Bedroom |
3 m |
2.98 m |
3 m x 2.98 m |
|
Third Level |
Bedroom 2 |
3 m |
3.1 m |
3 m x 3.1 m |
https://www.realtor.ca/real-estate/29056476/112-708-woolwich-street-guelph-riverside-park-riverside-park

