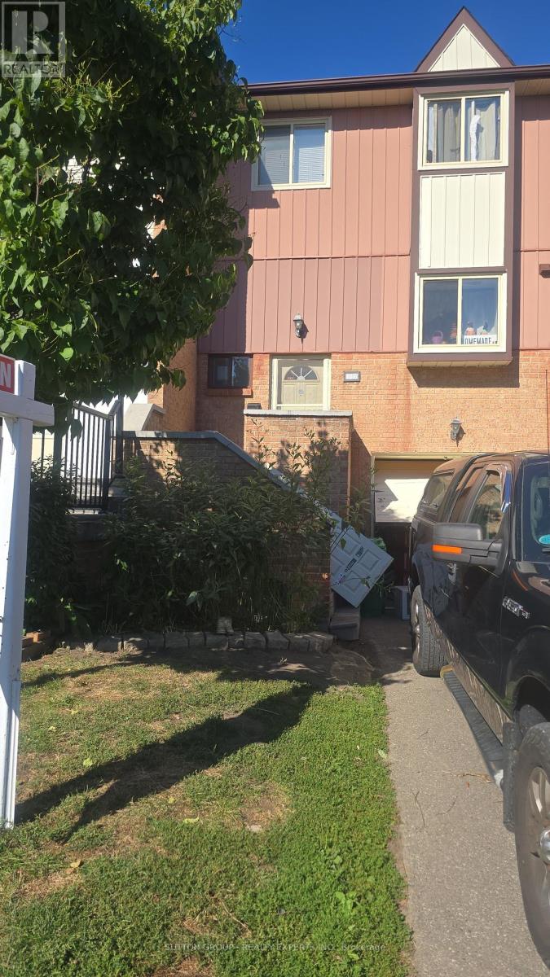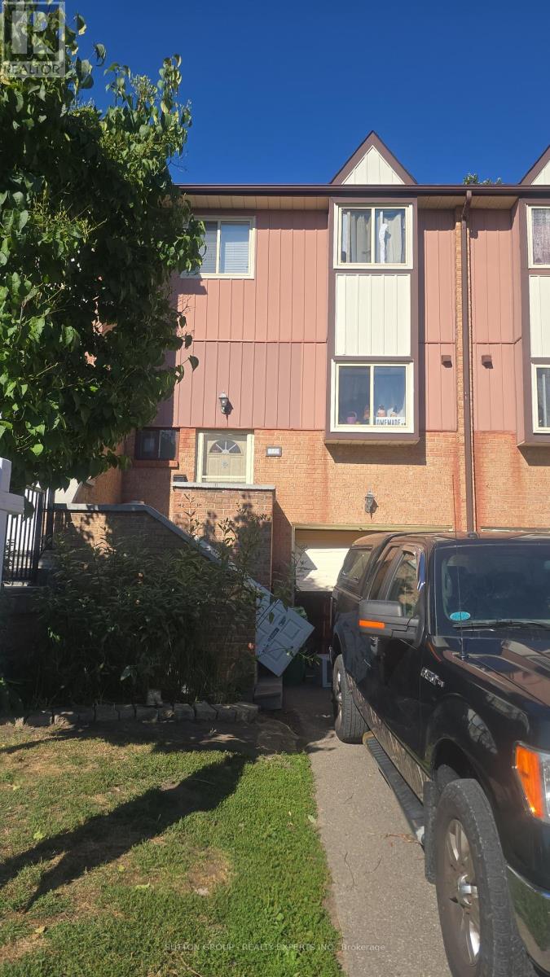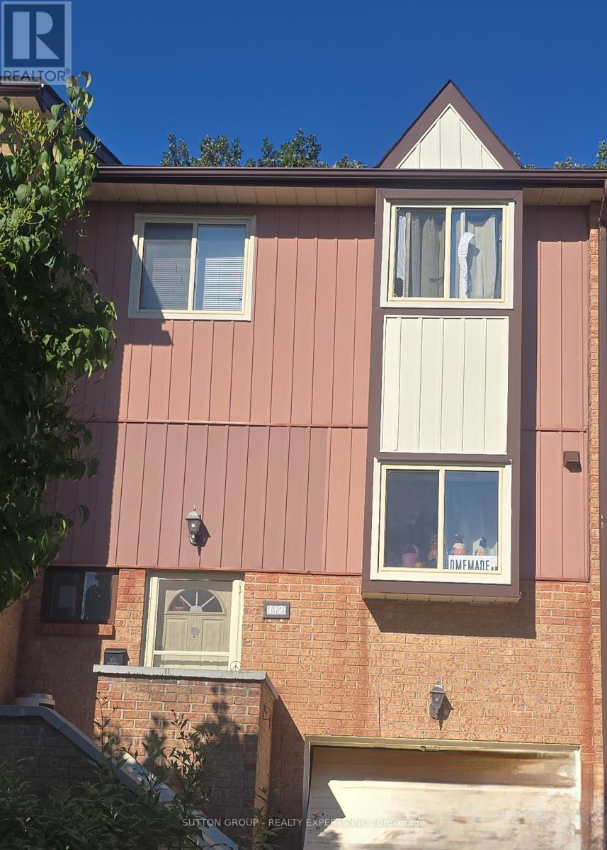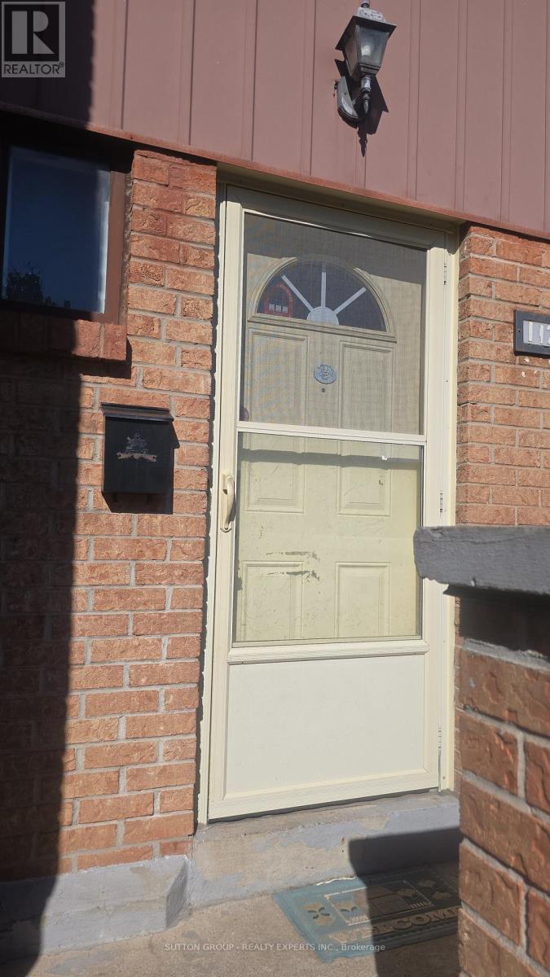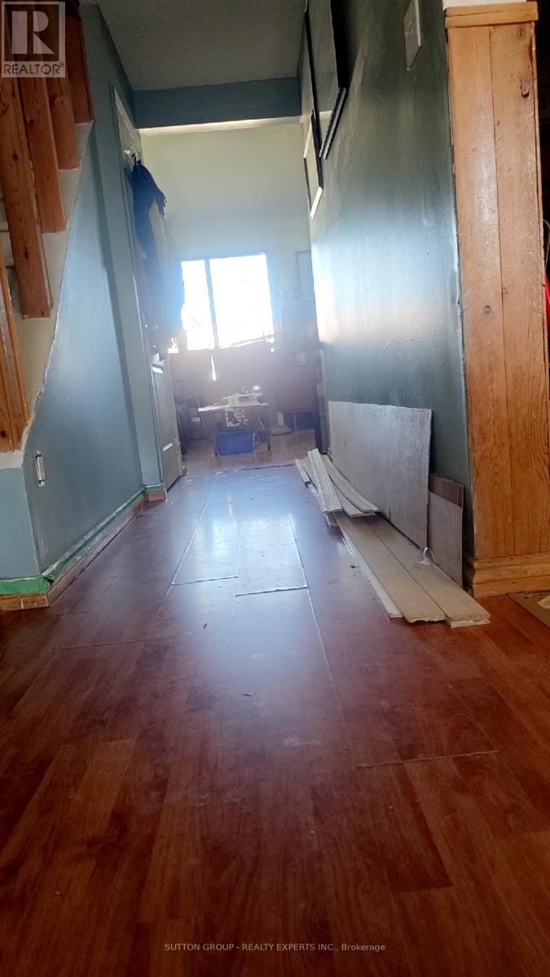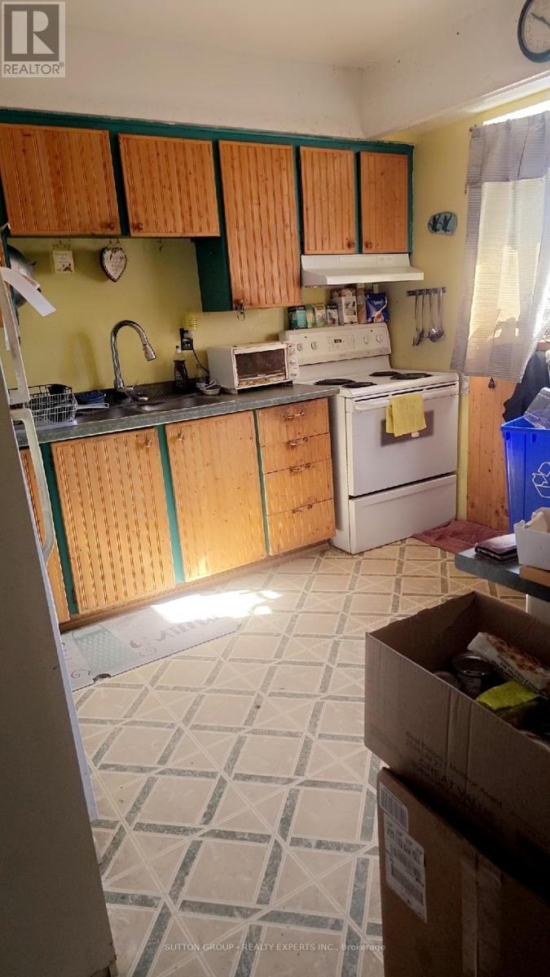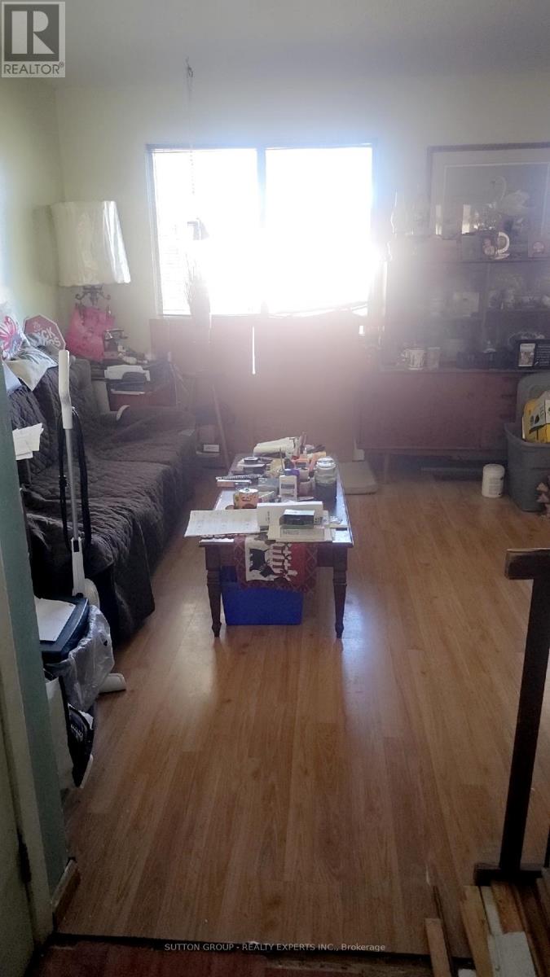112 - 112 Baronwood Court Brampton, Ontario L6V 3H7
3 Bedroom
3 Bathroom
1200 - 1399 sqft
Central Air Conditioning
Forced Air
$579,999Maintenance, Water, Common Area Maintenance, Insurance
$449 Monthly
Maintenance, Water, Common Area Maintenance, Insurance
$449 MonthlyPerfect opportunity for investors.3 Bedroom, 3 Washroom with 1-bedroom finished walkout basement.Basement has potential for in-law suite.Close to parks, school, parks.Walking steps to public transit. (id:60365)
Property Details
| MLS® Number | W12377631 |
| Property Type | Single Family |
| Community Name | Brampton North |
| AmenitiesNearBy | Hospital, Park, Place Of Worship, Public Transit |
| CommunityFeatures | Pets Allowed With Restrictions |
| EquipmentType | Water Heater |
| Features | Ravine |
| ParkingSpaceTotal | 1 |
| RentalEquipmentType | Water Heater |
Building
| BathroomTotal | 3 |
| BedroomsAboveGround | 3 |
| BedroomsTotal | 3 |
| Appliances | Dryer, Stove, Washer |
| BasementDevelopment | Finished |
| BasementFeatures | Walk Out |
| BasementType | N/a (finished) |
| CoolingType | Central Air Conditioning |
| ExteriorFinish | Aluminum Siding, Brick |
| FlooringType | Vinyl |
| HalfBathTotal | 1 |
| HeatingFuel | Natural Gas |
| HeatingType | Forced Air |
| StoriesTotal | 3 |
| SizeInterior | 1200 - 1399 Sqft |
| Type | Row / Townhouse |
Parking
| Garage |
Land
| Acreage | No |
| LandAmenities | Hospital, Park, Place Of Worship, Public Transit |
Rooms
| Level | Type | Length | Width | Dimensions |
|---|---|---|---|---|
| Second Level | Primary Bedroom | 5.42 m | 3.4 m | 5.42 m x 3.4 m |
| Second Level | Bedroom 2 | 3.99 m | 2.6 m | 3.99 m x 2.6 m |
| Second Level | Bedroom 3 | 3.01 m | 2.5 m | 3.01 m x 2.5 m |
| Basement | Bedroom 4 | 3.6 m | 2.7 m | 3.6 m x 2.7 m |
| Basement | Recreational, Games Room | Measurements not available | ||
| Main Level | Kitchen | 2.5 m | 3.07 m | 2.5 m x 3.07 m |
| Main Level | Living Room | 5.4 m | 3.2 m | 5.4 m x 3.2 m |
| Main Level | Dining Room | 3.07 m | 2.7 m | 3.07 m x 2.7 m |
Bella Balwinder Chouhan
Broker
Sutton Group - Realty Experts Inc.

