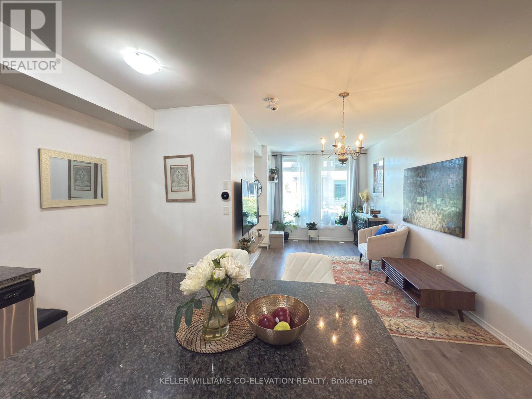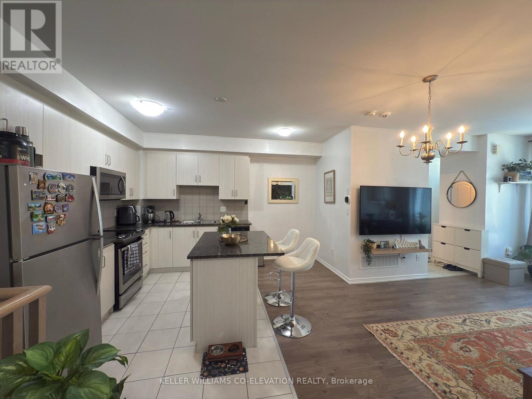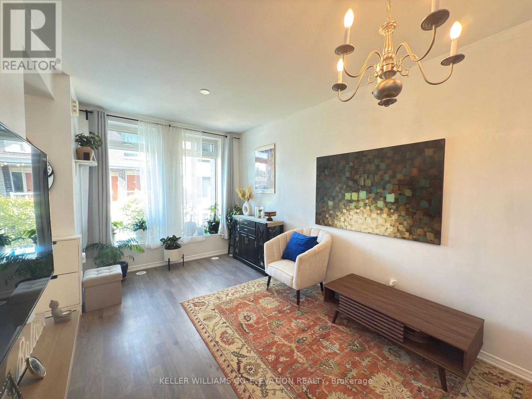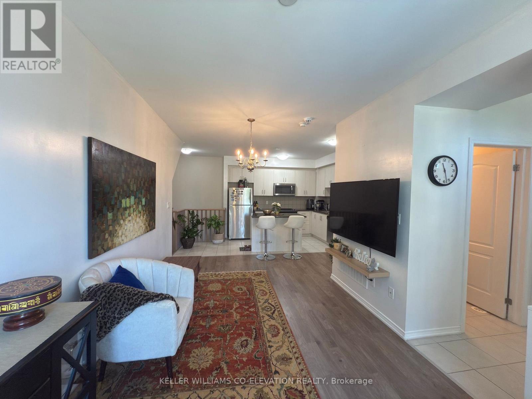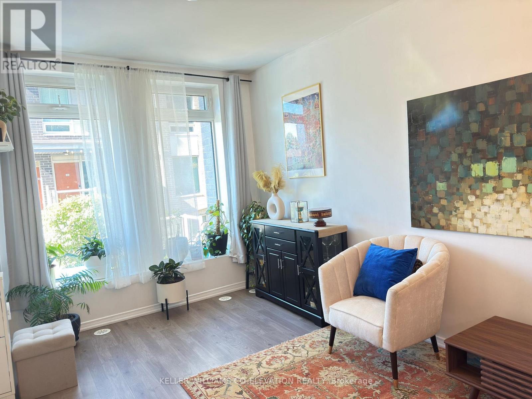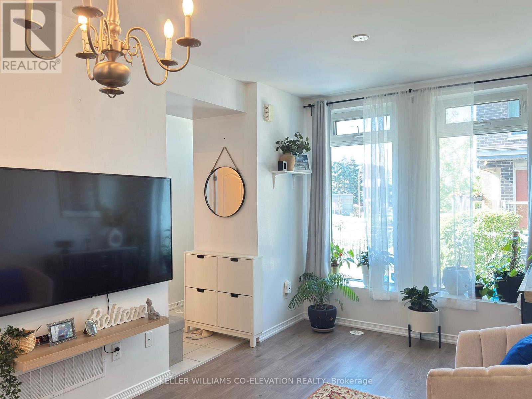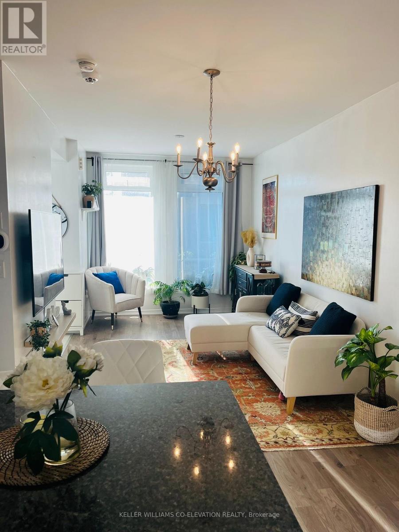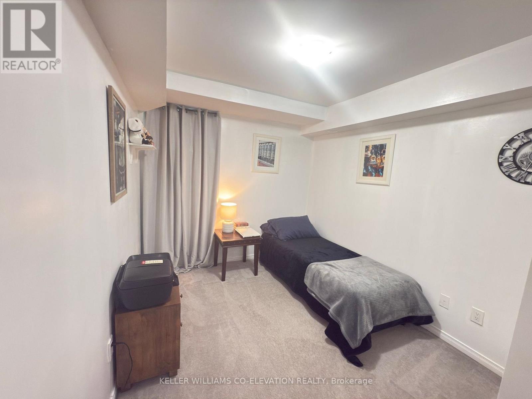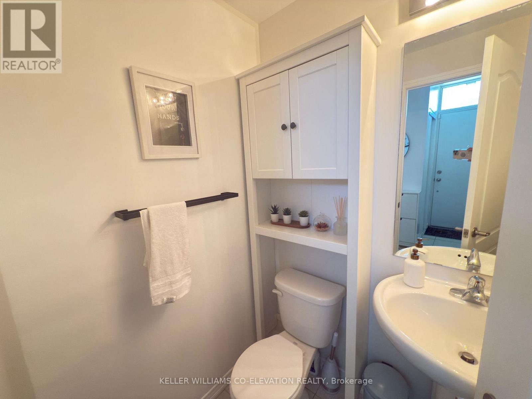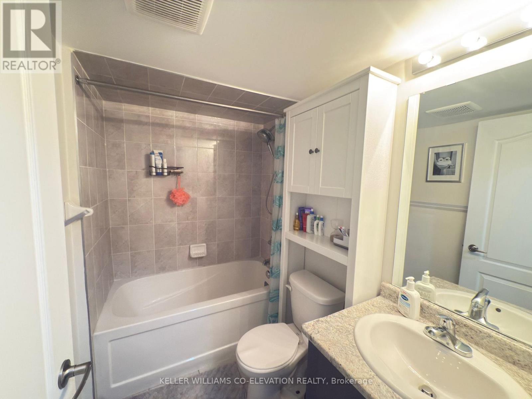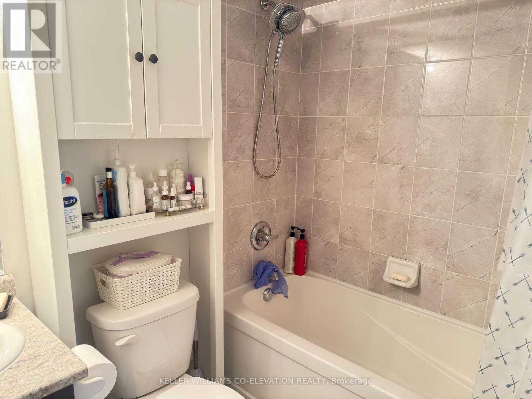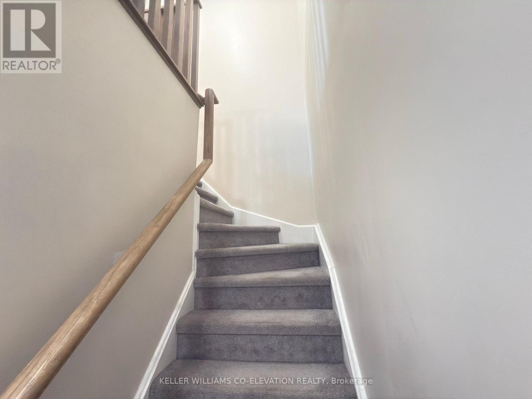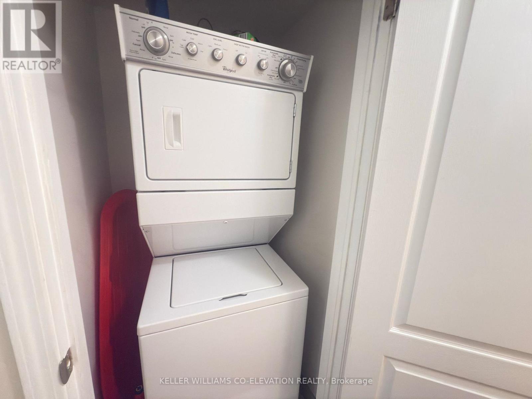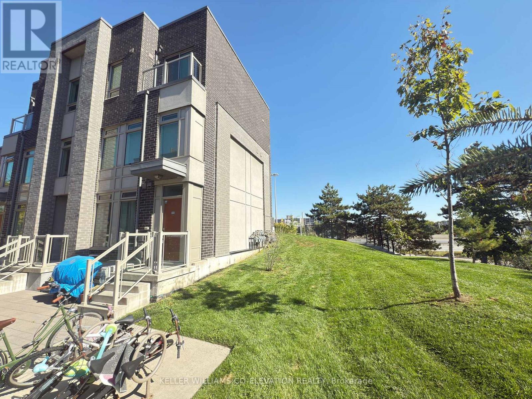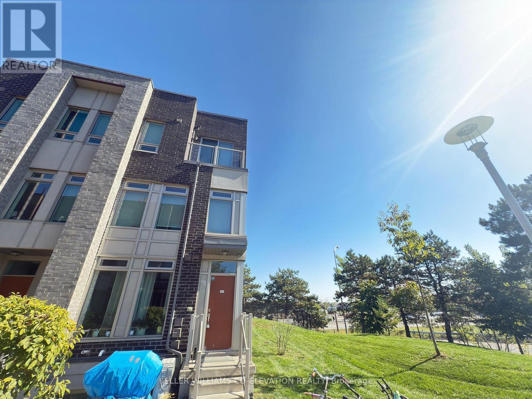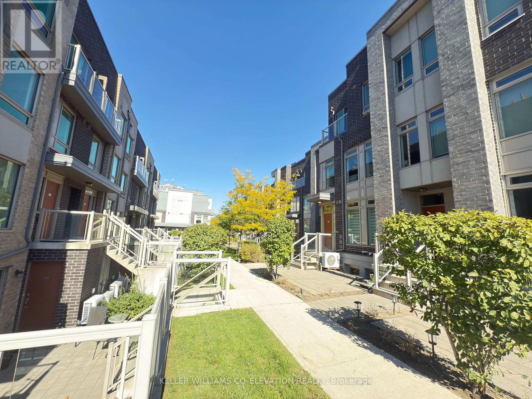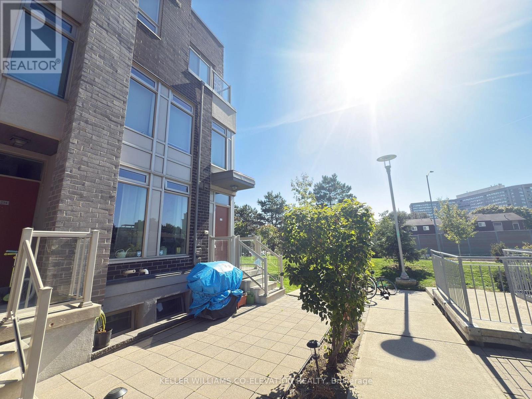112 - 11 Applewood Lane Toronto, Ontario M9C 2Z7
2 Bedroom
3 Bathroom
1000 - 1199 sqft
Central Air Conditioning
Forced Air
$595,000Maintenance, Common Area Maintenance, Insurance, Parking
$323.84 Monthly
Maintenance, Common Area Maintenance, Insurance, Parking
$323.84 MonthlyWelcome to this Spacious and Lots of Natural Sunlight Corner Unit 2 Bedroom and 3 Washroom Condo townhouse with Modern Style open concept layout. Build by Menkes in 2018, Close to all major highway with easy access to TTC. Good schools and Parks in the neighbourhood, few minutes drive to famous Sherway Malls, Groceries Chain and Toronto Pearson Airport.Includes one parking , Hotwater tank Owned and well priced townhouse in the area. (id:60365)
Property Details
| MLS® Number | W12532430 |
| Property Type | Single Family |
| Neigbourhood | Etobicoke West Mall |
| Community Name | Etobicoke West Mall |
| AmenitiesNearBy | Park, Place Of Worship, Public Transit, Schools |
| CommunityFeatures | Pets Allowed With Restrictions |
| Features | Cul-de-sac, In Suite Laundry |
| ParkingSpaceTotal | 1 |
Building
| BathroomTotal | 3 |
| BedroomsAboveGround | 2 |
| BedroomsTotal | 2 |
| Age | 6 To 10 Years |
| Amenities | Visitor Parking |
| Appliances | Water Heater, Dishwasher, Dryer, Hood Fan, Microwave, Stove, Washer, Window Coverings, Refrigerator |
| BasementDevelopment | Finished |
| BasementType | N/a (finished) |
| CoolingType | Central Air Conditioning |
| ExteriorFinish | Brick |
| FlooringType | Ceramic, Carpeted |
| HalfBathTotal | 1 |
| HeatingFuel | Natural Gas |
| HeatingType | Forced Air |
| StoriesTotal | 2 |
| SizeInterior | 1000 - 1199 Sqft |
| Type | Row / Townhouse |
Parking
| Underground | |
| Garage |
Land
| Acreage | No |
| LandAmenities | Park, Place Of Worship, Public Transit, Schools |
Rooms
| Level | Type | Length | Width | Dimensions |
|---|---|---|---|---|
| Lower Level | Primary Bedroom | 4.66 m | 3.05 m | 4.66 m x 3.05 m |
| Lower Level | Bedroom 2 | 3.67 m | 2.6 m | 3.67 m x 2.6 m |
| Main Level | Kitchen | 4.6 m | 2.6 m | 4.6 m x 2.6 m |
| Main Level | Eating Area | 3.1 m | 1.7 m | 3.1 m x 1.7 m |
| Main Level | Living Room | 2.96 m | 5.51 m | 2.96 m x 5.51 m |
Tashi Topgyal
Salesperson
Keller Williams Co-Elevation Realty
2100 Bloor St W #7b
Toronto, Ontario M6S 1M7
2100 Bloor St W #7b
Toronto, Ontario M6S 1M7

