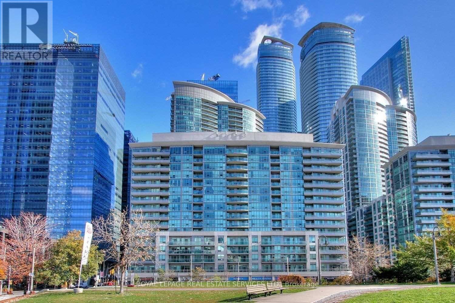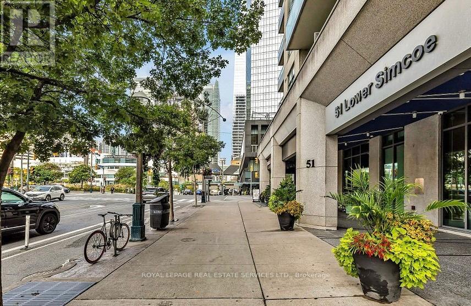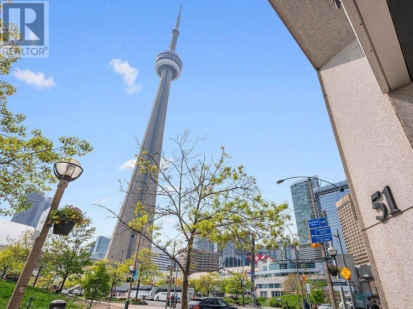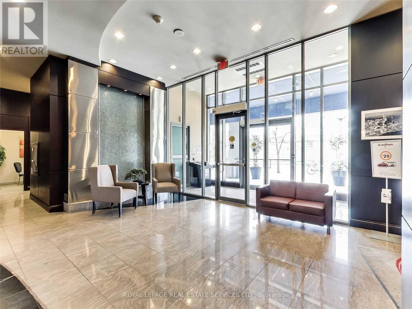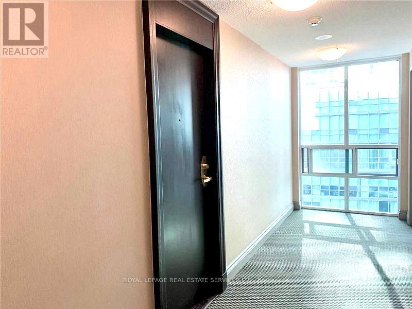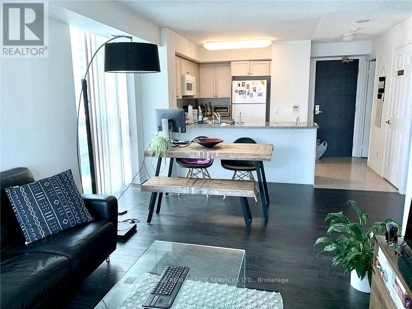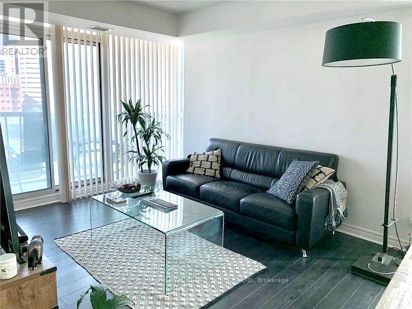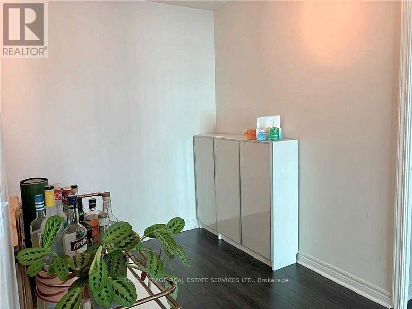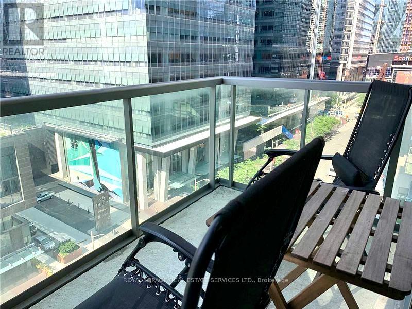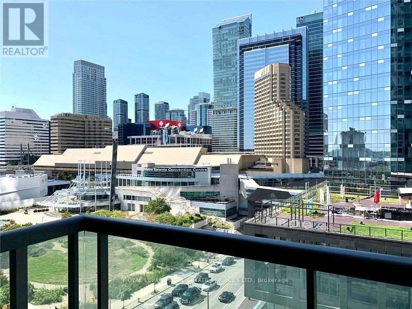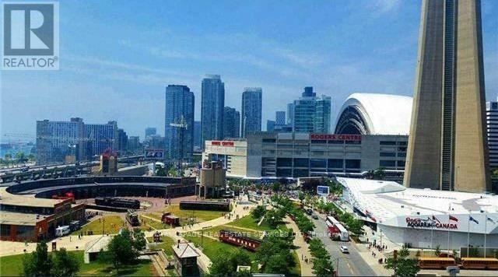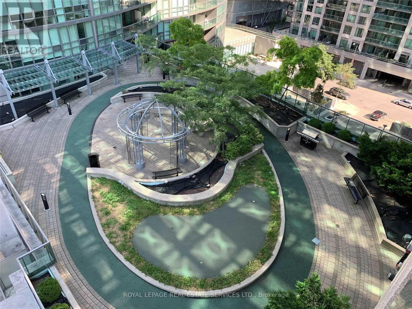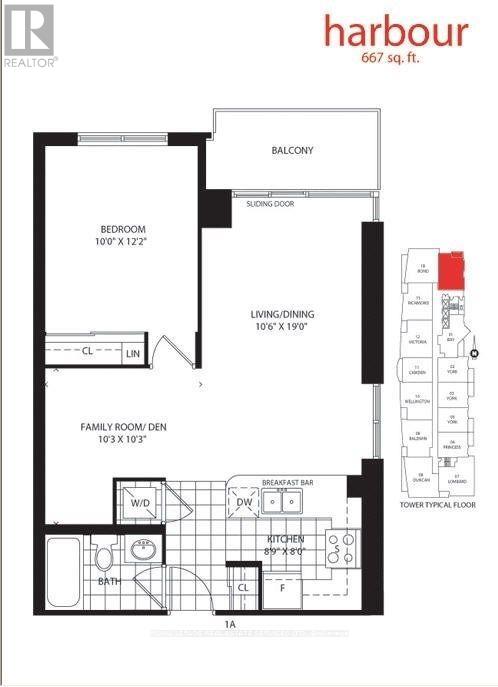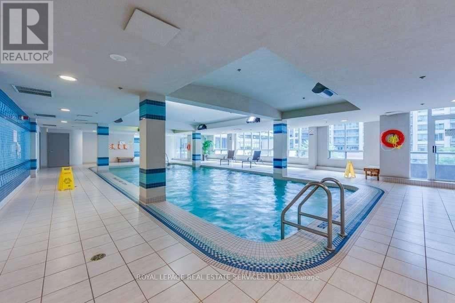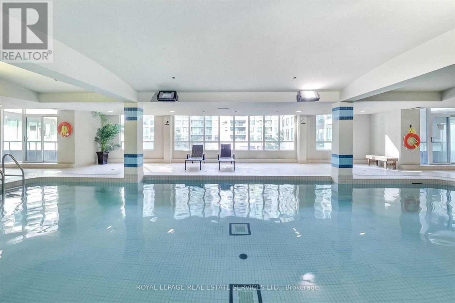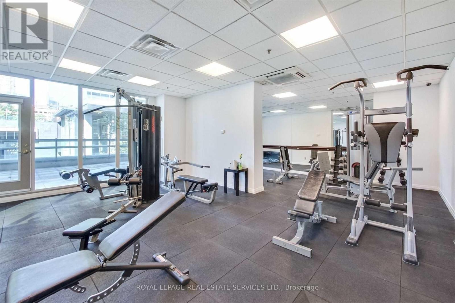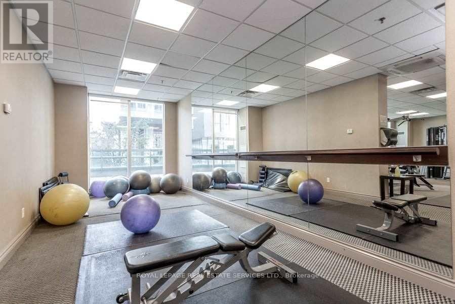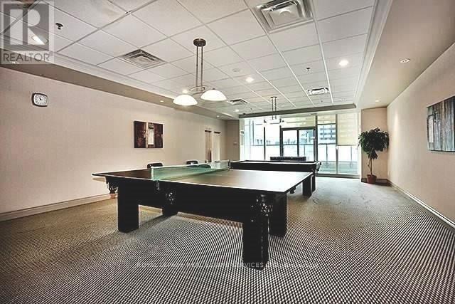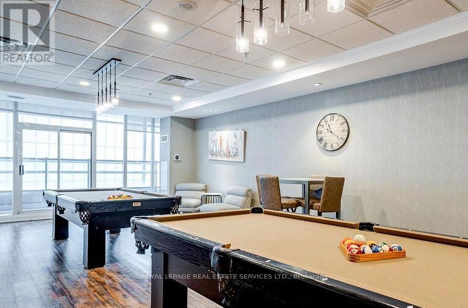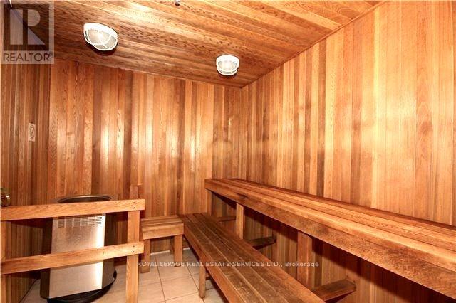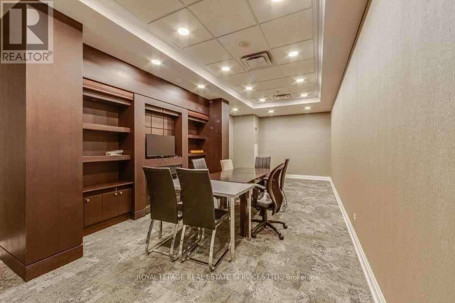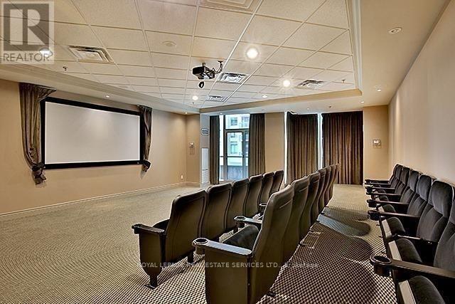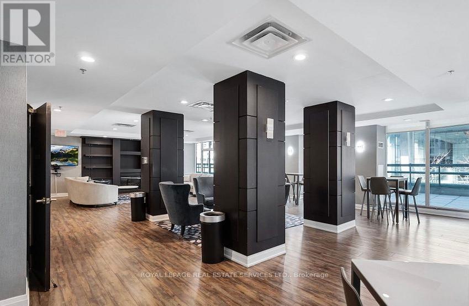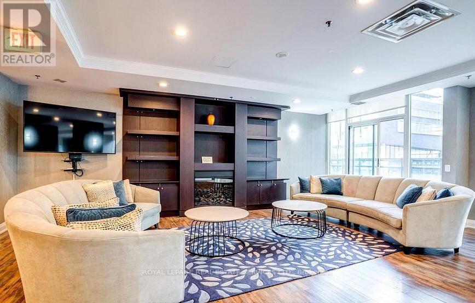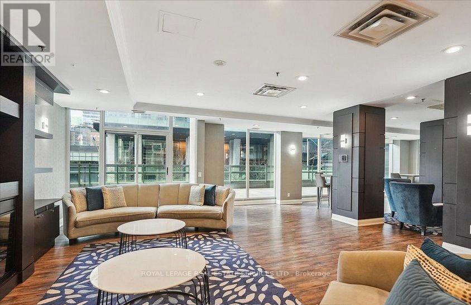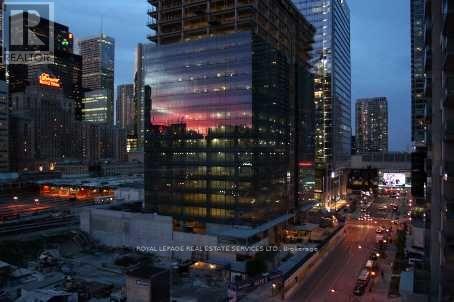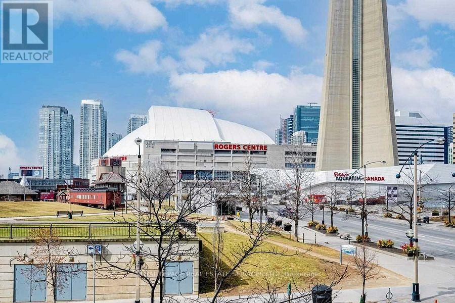1119 - 51 Lower Simcoe Street Toronto, Ontario M5J 3A2
$2,600 Monthly
** Corner Unit** Bright & Spacious! *1 Parking*, 1 Bedroom + Den (Bedroom Size) 667 Sq ft + Balcony. Lovely Views of inner garden and the national icon --- CN Tower! This unit benefits a very quiet and private entrance to the unit. Mid-Rise building for less elevator traffic. 24 hrs Concierge service, Enjoy the resort like amenities, including fitness center, indoor pool, sauna, and jacuzzi, billiards, ping pong, and a business center. Additional features include a library, movie theater, guest suites, an outdoor terrace with BBQs, ample guests parking. The condo's location in the City's Vibrant Core is truly unbeatable, with Union Station, Air Canada Centre, Rogers Centre, Ripley Aquarium, the CN Tower, the financial &entertainment district, Scotiabank Arena, and the Harbour front all just steps away. You'll also have direct access to the underground PATH network and be surrounded by a wide array of shops, parks, schools, and restaurants, with convenient public transportation options. This is an incredible opportunity to experience elevated city living at its finest. (id:60365)
Property Details
| MLS® Number | C12209224 |
| Property Type | Single Family |
| Community Name | Waterfront Communities C1 |
| AmenitiesNearBy | Hospital, Park, Public Transit |
| CommunityFeatures | Pet Restrictions |
| Features | Balcony, Carpet Free |
| ParkingSpaceTotal | 1 |
| PoolType | Indoor Pool |
Building
| BathroomTotal | 1 |
| BedroomsAboveGround | 1 |
| BedroomsBelowGround | 1 |
| BedroomsTotal | 2 |
| Amenities | Security/concierge, Exercise Centre, Party Room, Visitor Parking |
| Appliances | Dishwasher, Dryer, Microwave, Stove, Washer, Refrigerator |
| CoolingType | Central Air Conditioning |
| ExteriorFinish | Concrete |
| FlooringType | Laminate, Ceramic |
| FoundationType | Poured Concrete |
| HeatingFuel | Natural Gas |
| HeatingType | Forced Air |
| SizeInterior | 600 - 699 Sqft |
| Type | Apartment |
Parking
| Underground | |
| Garage |
Land
| Acreage | No |
| LandAmenities | Hospital, Park, Public Transit |
Rooms
| Level | Type | Length | Width | Dimensions |
|---|---|---|---|---|
| Flat | Living Room | 5.8 m | 3.2 m | 5.8 m x 3.2 m |
| Flat | Dining Room | 5.8 m | 3.2 m | 5.8 m x 3.2 m |
| Flat | Kitchen | 2.6 m | 1.4 m | 2.6 m x 1.4 m |
| Flat | Primary Bedroom | 3.6 m | 3.6 m | 3.6 m x 3.6 m |
| Flat | Den | 3.1 m | 3.1 m | 3.1 m x 3.1 m |
Jackie Jiang
Broker
251 North Service Rd #102
Oakville, Ontario L6M 3E7
Paul Ming
Salesperson
251 North Service Rd #102
Oakville, Ontario L6M 3E7

