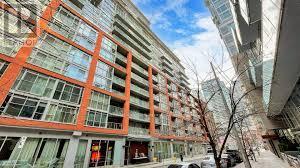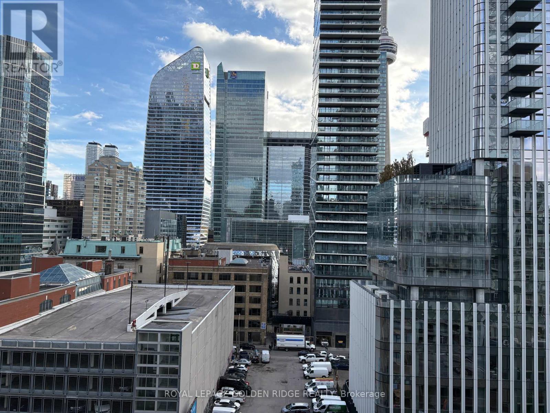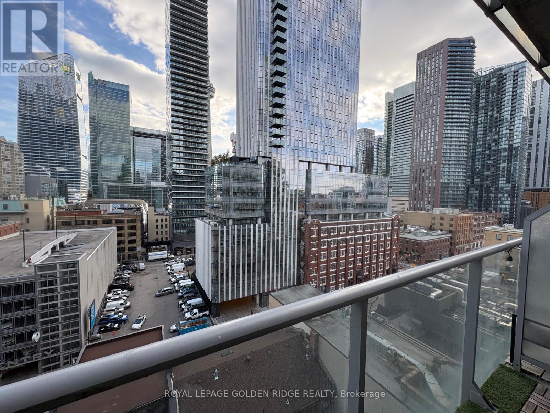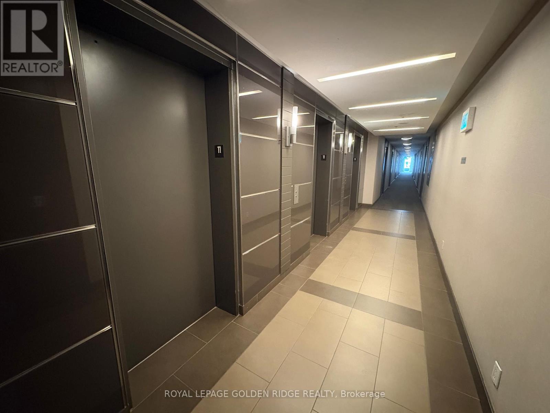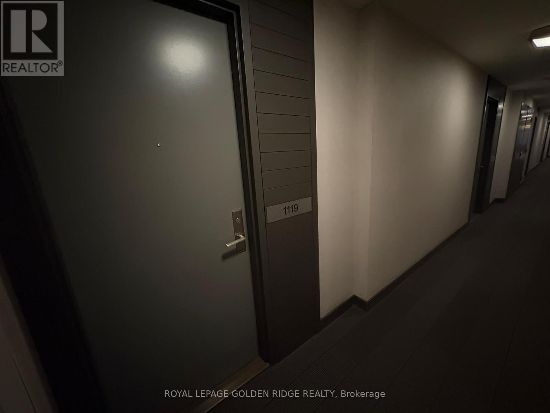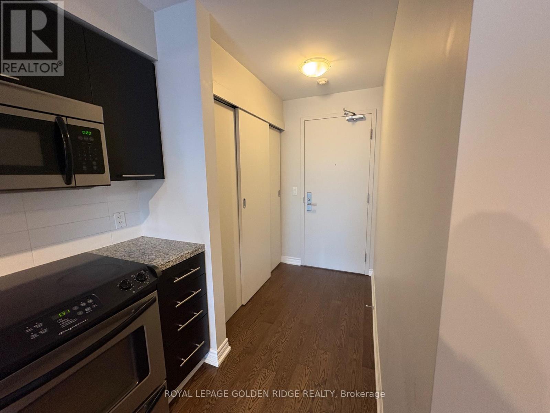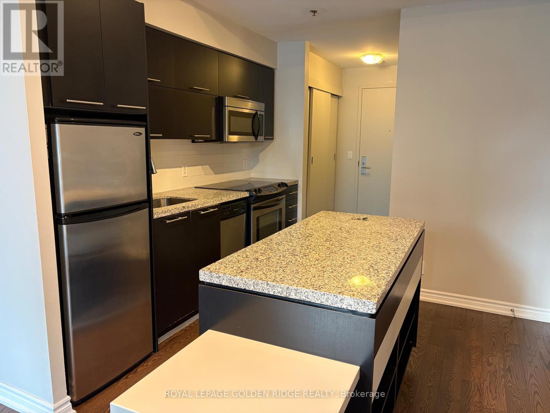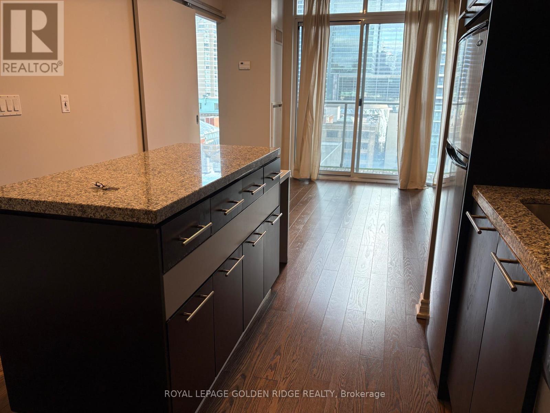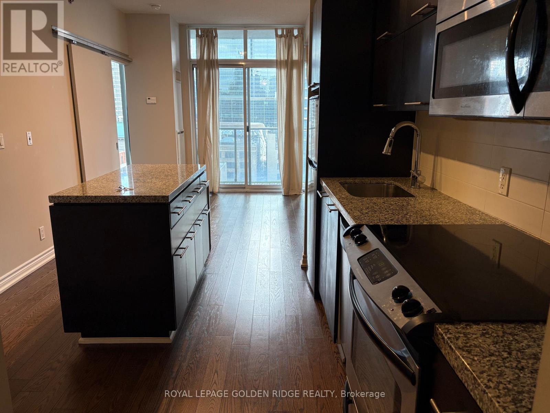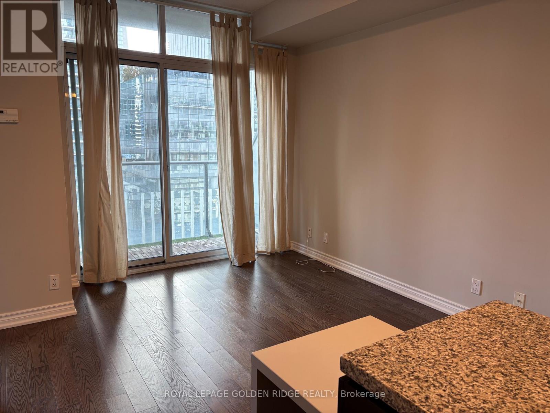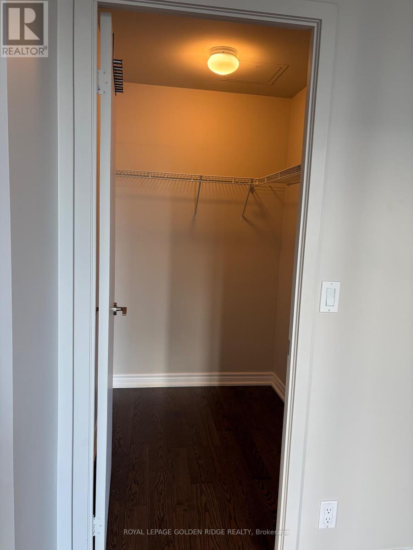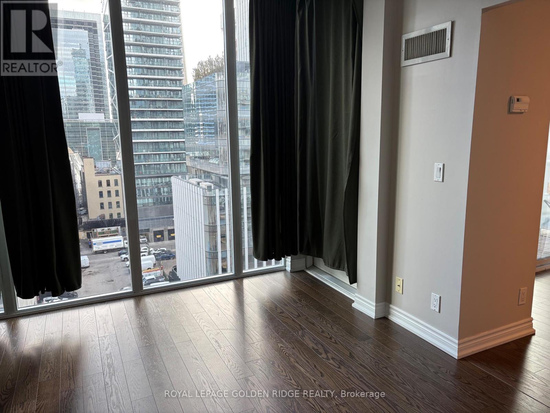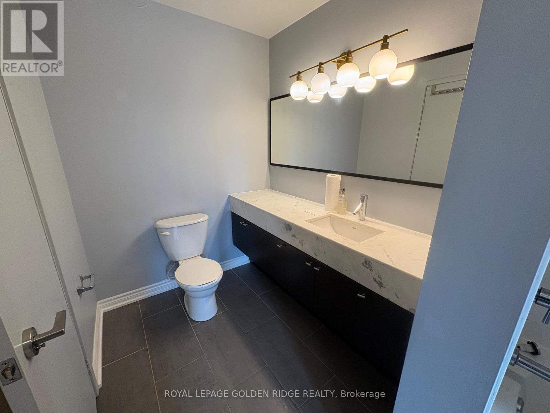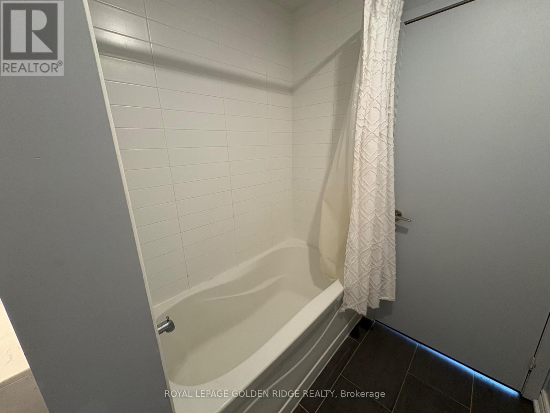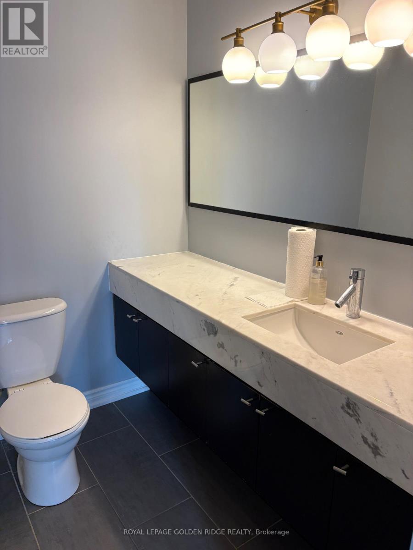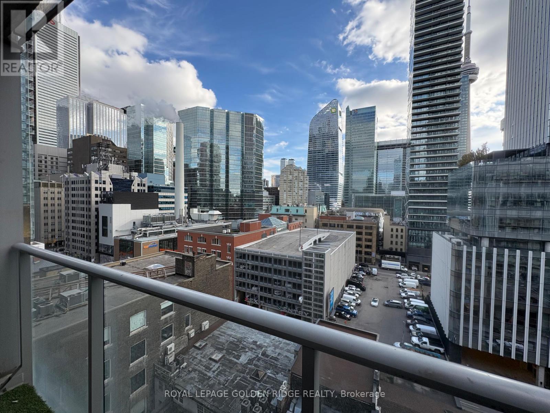1119 - 21 Nelson Street Toronto, Ontario M5V 3H9
1 Bedroom
1 Bathroom
500 - 599 sqft
Outdoor Pool
Central Air Conditioning
Forced Air
$2,350 Monthly
Bright and Spacious One Bedroom Unit located in the Heart of Downtown Toronto. The Unit features a Large Semi-Ensuite Bathroom, Walk-In Closet, and Floor to Ceiling Windows throughout the Living Area. Hardwood Floors Throughout and 80sq ft Balcony. Walking distance to Restaurants, Theatre, Shopping, TTC and Much More. (id:60365)
Property Details
| MLS® Number | C12565246 |
| Property Type | Single Family |
| Community Name | Waterfront Communities C1 |
| CommunityFeatures | Pets Allowed With Restrictions |
| Features | Balcony, Carpet Free |
| PoolType | Outdoor Pool |
| ViewType | City View |
Building
| BathroomTotal | 1 |
| BedroomsAboveGround | 1 |
| BedroomsTotal | 1 |
| Amenities | Security/concierge, Exercise Centre, Party Room |
| Appliances | Dishwasher, Dryer, Microwave, Range, Stove, Washer, Window Coverings, Refrigerator |
| BasementType | None |
| CoolingType | Central Air Conditioning |
| ExteriorFinish | Concrete |
| FireProtection | Smoke Detectors |
| FlooringType | Hardwood |
| HeatingFuel | Natural Gas |
| HeatingType | Forced Air |
| SizeInterior | 500 - 599 Sqft |
| Type | Apartment |
Parking
| No Garage |
Land
| Acreage | No |
Rooms
| Level | Type | Length | Width | Dimensions |
|---|---|---|---|---|
| Main Level | Living Room | 3.55 m | 3.2 m | 3.55 m x 3.2 m |
| Main Level | Dining Room | Measurements not available | ||
| Main Level | Primary Bedroom | 3.42 m | 3.21 m | 3.42 m x 3.21 m |
| Main Level | Kitchen | 3.32 m | 2.54 m | 3.32 m x 2.54 m |
Christine Ng
Salesperson
Royal LePage Golden Ridge Realty
8365 Woodbine Ave. #111
Markham, Ontario L3R 2P4
8365 Woodbine Ave. #111
Markham, Ontario L3R 2P4

