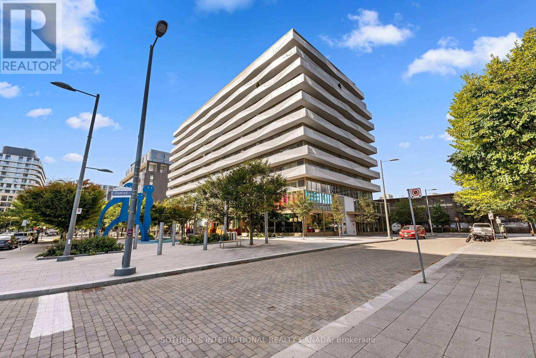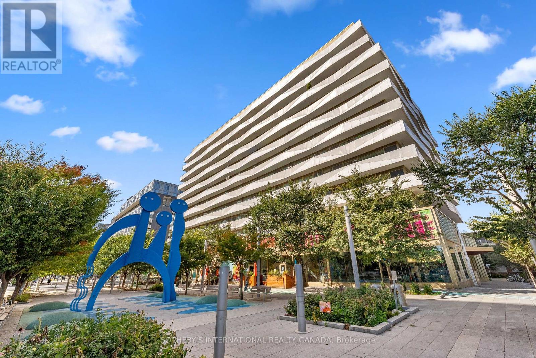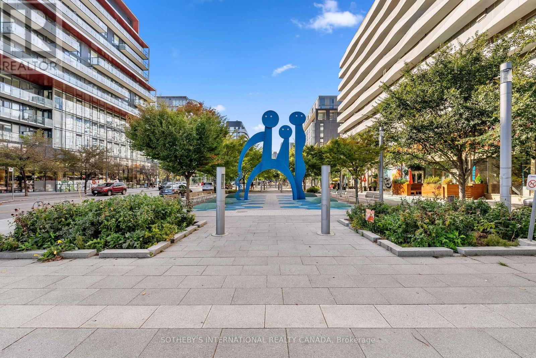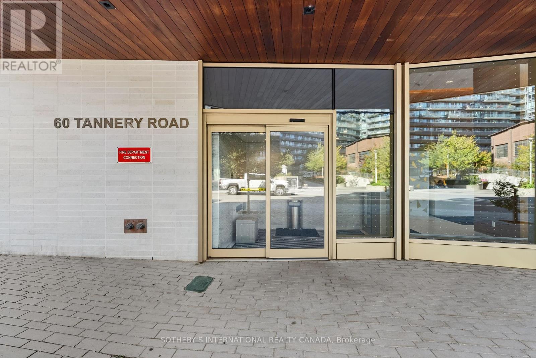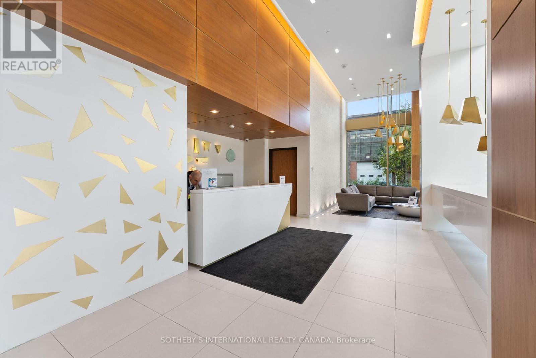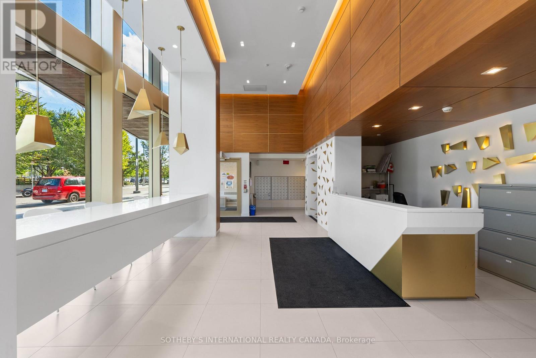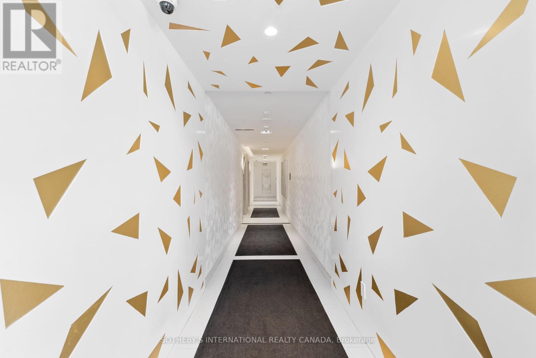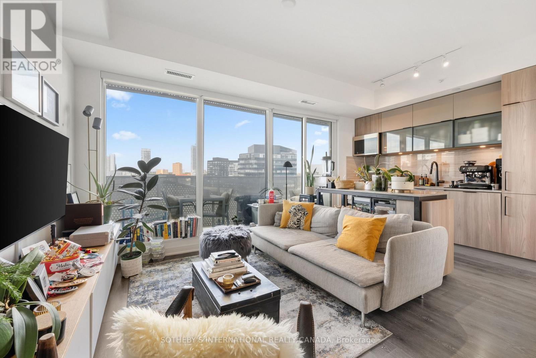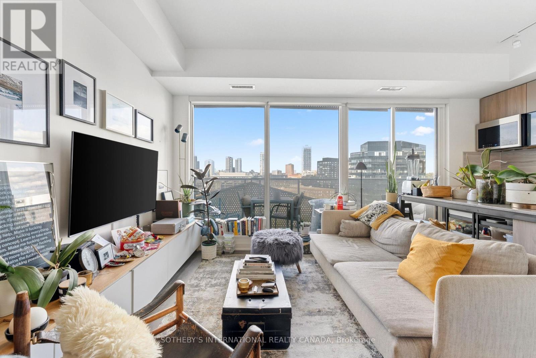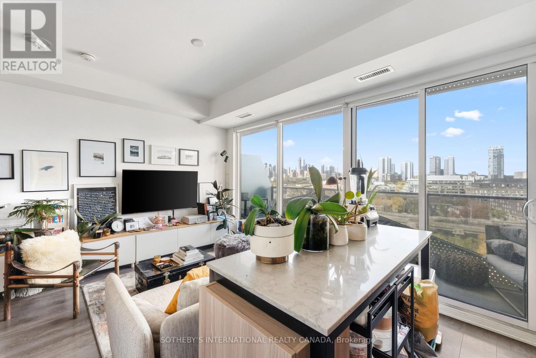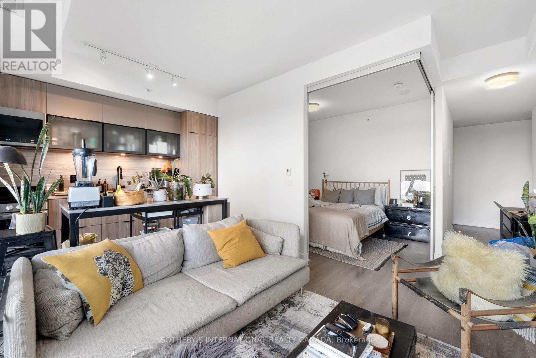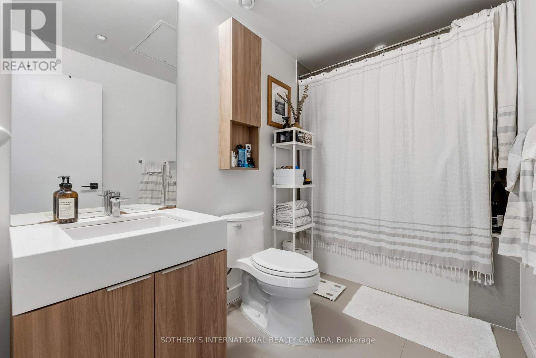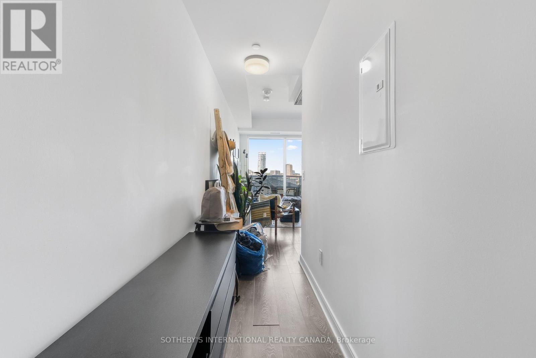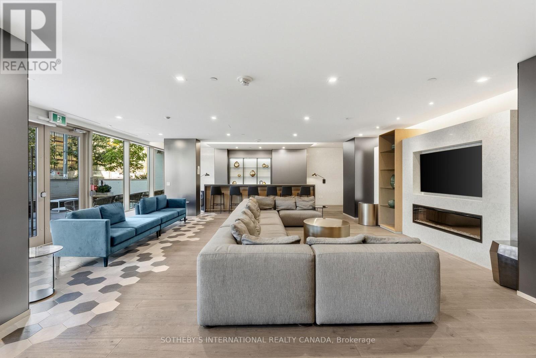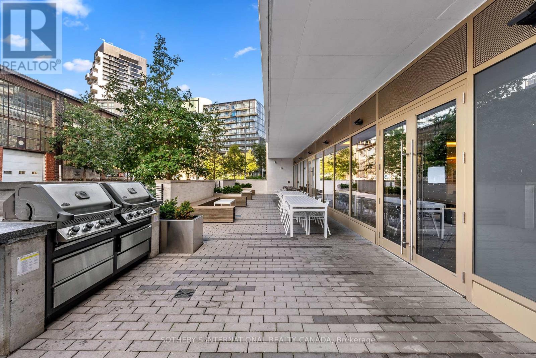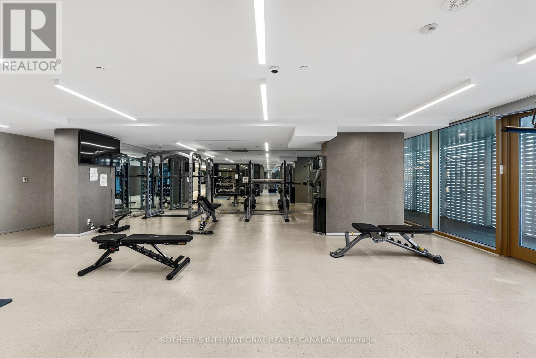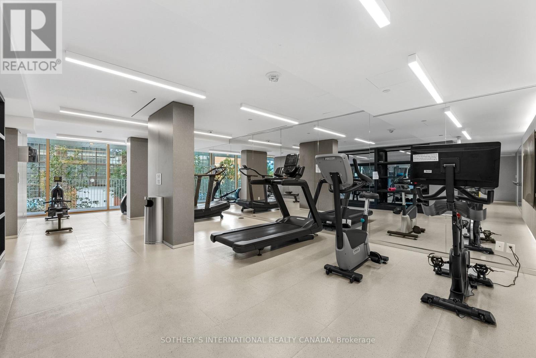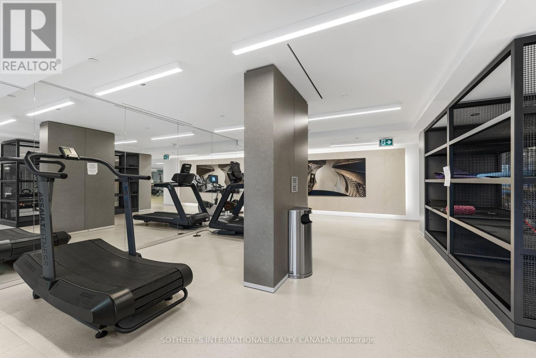1118 - 60 Tannery Road Toronto, Ontario M5A 0S8
$549,000Maintenance, Heat, Common Area Maintenance, Insurance, Water
$591.79 Monthly
Maintenance, Heat, Common Area Maintenance, Insurance, Water
$591.79 MonthlyDiscover the pinnacle of refined urban residency at 60 Tannery Rd, Unit 1118, within the prestigious Canary Block Condominiums a captivating 1-bedroom plus den residence flooded with sunlight via soaring floor-to-ceiling panes, flowing out to a spacious balcony boasting panoramic urban panoramas. Expertly crafted for fluid city existence, this adaptable haven molds seamlessly to your preferences, featuring the flexible den that converts into an efficient workspace. Mere moments from the lively Distillery District, storied Corktown, and picturesque Cabbagetown, immerse yourself in Torontos pulsating artistic essence, mere blocks from Ryerson University, the Eaton Centre, and Dundas Square. Transportation flows without hindrance, courtesy of swift links to TTC lines, GO Transit, the Gardiner Expressway, and the DVP, anchoring the citys vibrant nucleus just beyond your threshold. Marking the thrilling latest installment in the Canary Districts triumphant narrative, Canary Block extends the heritage of the 2015 Pan/Parapan Am Games Athletes Village, injecting this 35-acre meticulously orchestrated enclave in Toronto's Downtown East with invigorating dynamism and zest. Encompassing the vast 82,000 sq.ft. Cooper Koo Family YMCA, George Brown Colleges pioneering dormitories, varied housing complexes, and the wellness-oriented allure of the Front Street Promenade, Canary District flourishes as a bustling, expanding enclave. Effortlessly linked to the verdant 18-acre Corktown Common greenspace, winding pathways, and the bohemian charm of the Distillery District, Leslieville, and central Toronto, it stands as the ideal locale for residing, toiling, browsing, and revelling. One of Torontos most electrifying and coveted enclaves and an extraordinary residence! (id:60365)
Property Details
| MLS® Number | C12458369 |
| Property Type | Single Family |
| Community Name | Waterfront Communities C8 |
| AmenitiesNearBy | Park, Public Transit |
| CommunityFeatures | Pets Allowed With Restrictions, Community Centre |
| Features | Balcony, In Suite Laundry |
| ViewType | View, City View |
Building
| BathroomTotal | 1 |
| BedroomsAboveGround | 1 |
| BedroomsBelowGround | 1 |
| BedroomsTotal | 2 |
| Age | 6 To 10 Years |
| Amenities | Security/concierge, Exercise Centre, Party Room, Storage - Locker |
| Appliances | Dishwasher, Dryer, Microwave, Stove, Washer, Window Coverings, Refrigerator |
| BasementType | None |
| CoolingType | Central Air Conditioning |
| ExteriorFinish | Concrete |
| FlooringType | Laminate |
| HeatingFuel | Electric, Natural Gas |
| HeatingType | Heat Pump, Not Known |
| SizeInterior | 600 - 699 Sqft |
| Type | Apartment |
Parking
| Underground | |
| Garage |
Land
| Acreage | No |
| LandAmenities | Park, Public Transit |
Rooms
| Level | Type | Length | Width | Dimensions |
|---|---|---|---|---|
| Flat | Primary Bedroom | 3.45 m | 2.71 m | 3.45 m x 2.71 m |
| Flat | Den | 3.04 m | 2.39 m | 3.04 m x 2.39 m |
| Flat | Living Room | 2.75 m | 3.1 m | 2.75 m x 3.1 m |
| Flat | Kitchen | 2.46 m | 3.09 m | 2.46 m x 3.09 m |
Petar Drecun
Broker
1867 Yonge Street Ste 100
Toronto, Ontario M4S 1Y5

