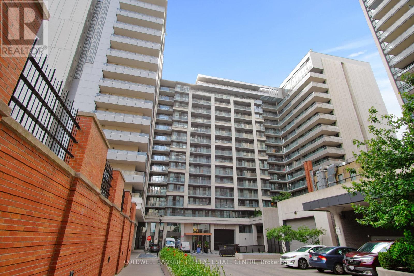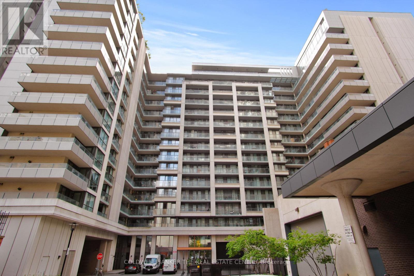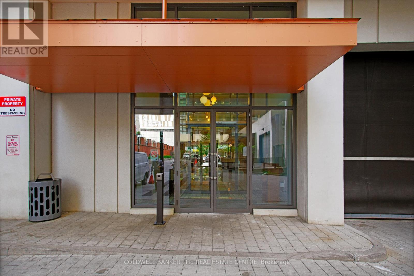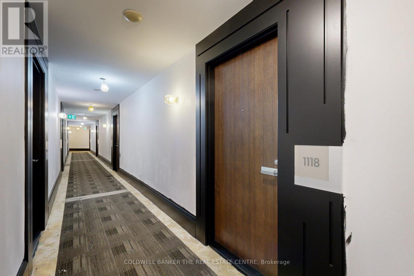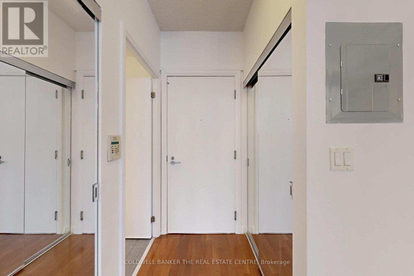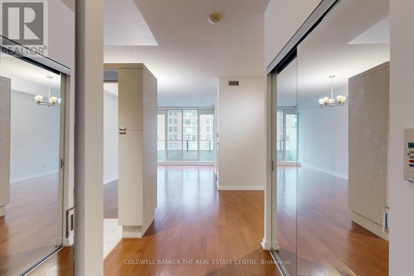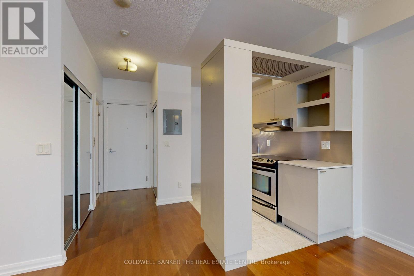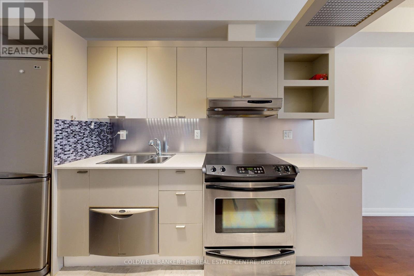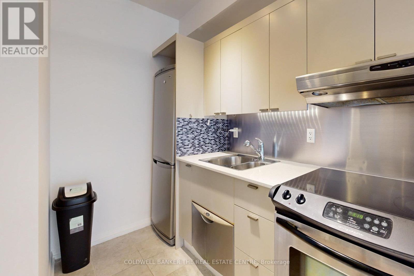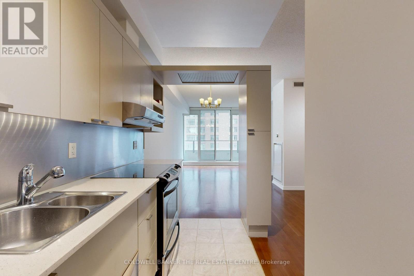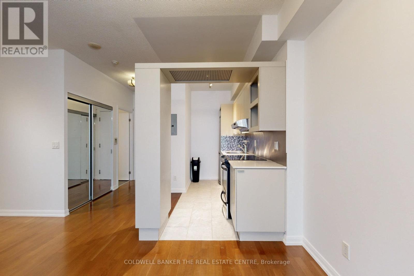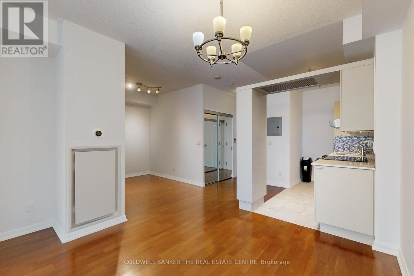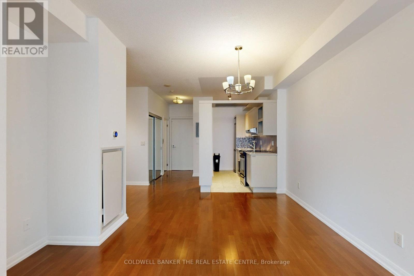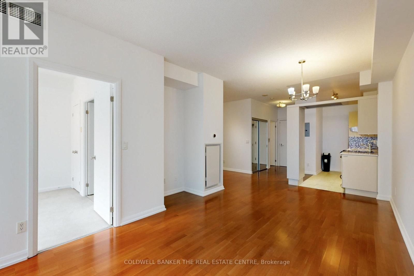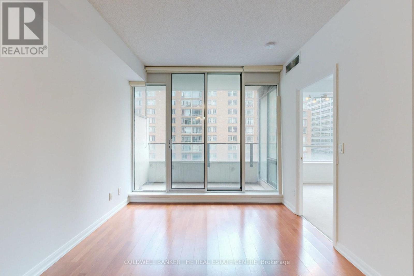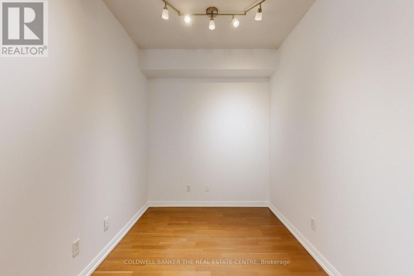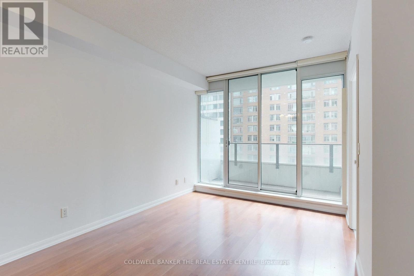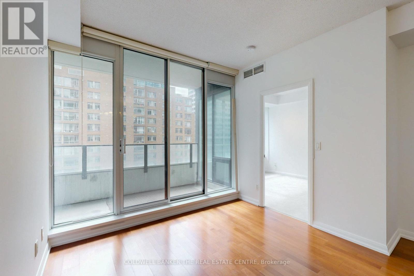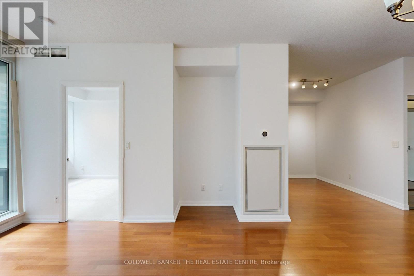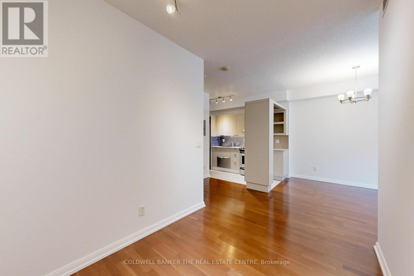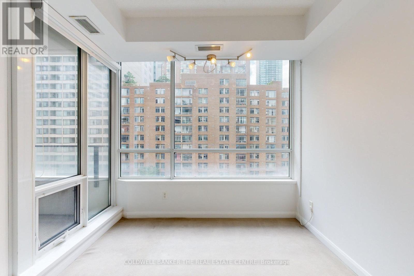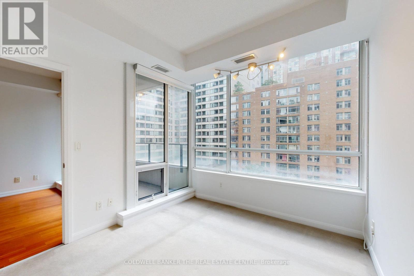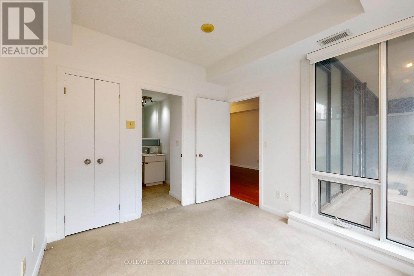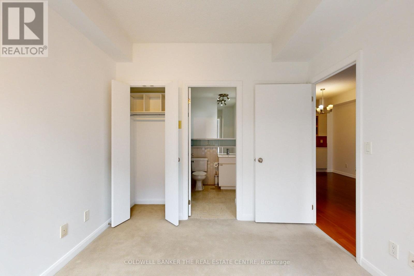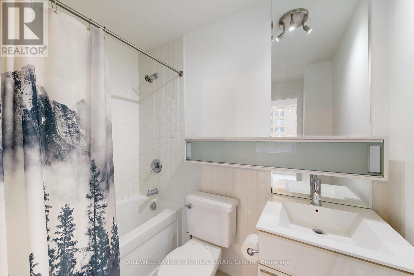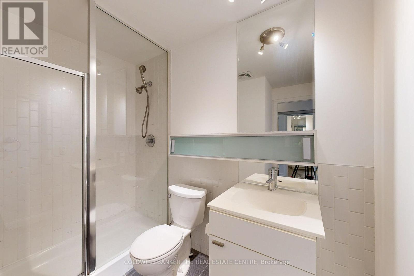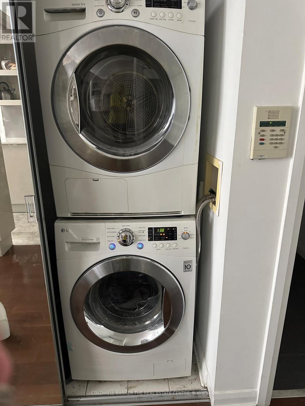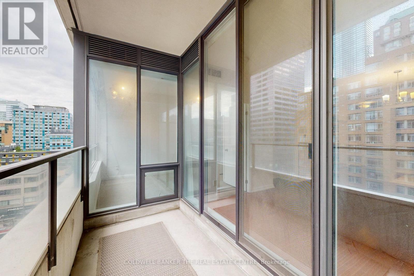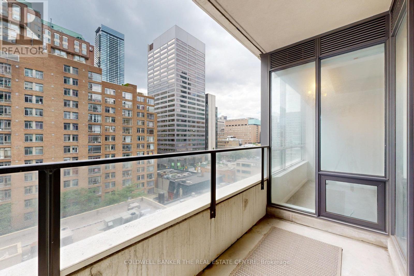1118 - 111 Elizabeth Street Toronto, Ontario M5G 1P7
$568,800Maintenance, Water, Insurance, Parking
$692.09 Monthly
Maintenance, Water, Insurance, Parking
$692.09 MonthlyFantastic Opportunity. Rarely Offered Spacious 1 Bdrm + Den & 2 Full Bathroom Condo in the Super Convenient Downtown Toronto Core. Steps To University Hospitals, Subway, Eaton Centre, Dundas Square, UOT & TMU & Longo's Supermarket. 685 sf with Nice Balcony, 9ft Floor To Ceiling Windows, His and Hers closets. Gleaming Hardwood Floor, New carpet in Primary Bdrm, Modern Kitchen With Built In Appliances, Quartz Countertop, Ensuite Laundry, Underground Parking & Locker. Building With So Many Amenities and Visitor Parking. Unit Is Vacant and ready to move in. Offers Will Be Reviewed At 7pm on Monday, December 8th, 2025. Seller Reserves The Right To Review And Accept Pre-emptive Offers. (id:60365)
Property Details
| MLS® Number | C12500628 |
| Property Type | Single Family |
| Neigbourhood | Mimico-Queensway |
| Community Name | Bay Street Corridor |
| CommunityFeatures | Pets Allowed With Restrictions |
| Features | Balcony |
| ParkingSpaceTotal | 1 |
Building
| BathroomTotal | 2 |
| BedroomsAboveGround | 1 |
| BedroomsBelowGround | 1 |
| BedroomsTotal | 2 |
| Amenities | Separate Electricity Meters, Storage - Locker |
| Appliances | Dishwasher, Dryer, Range, Washer, Window Coverings, Refrigerator |
| BasementType | None |
| CoolingType | Central Air Conditioning |
| ExteriorFinish | Brick, Concrete |
| FlooringType | Hardwood |
| HeatingFuel | Electric |
| HeatingType | Coil Fan |
| SizeInterior | 600 - 699 Sqft |
| Type | Apartment |
Parking
| Underground | |
| Garage |
Land
| Acreage | No |
Rooms
| Level | Type | Length | Width | Dimensions |
|---|---|---|---|---|
| Main Level | Living Room | 5.64 m | 3.05 m | 5.64 m x 3.05 m |
| Main Level | Dining Room | 5.64 m | 3.05 m | 5.64 m x 3.05 m |
| Main Level | Primary Bedroom | 2.92 m | 2.74 m | 2.92 m x 2.74 m |
| Main Level | Den | 2.51 m | 2.51 m | 2.51 m x 2.51 m |
| Main Level | Kitchen | 3.25 m | 2.13 m | 3.25 m x 2.13 m |
Nabil Ghobrial Gouda
Salesperson
2162 Major Mackenzie Drive
Vaughan, Ontario L6A 1P7

