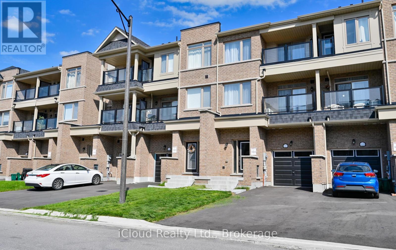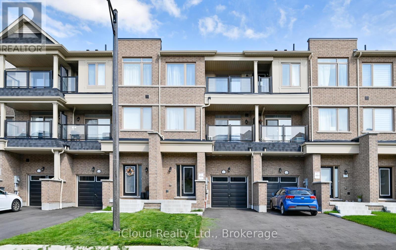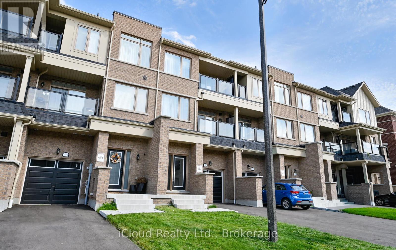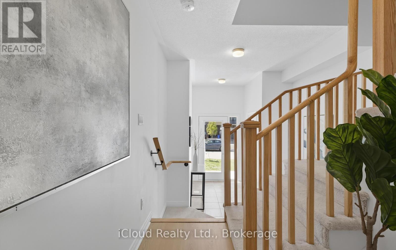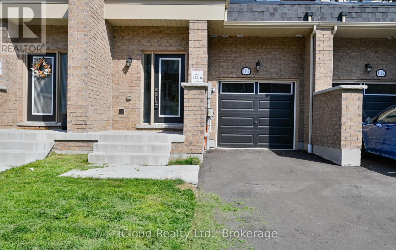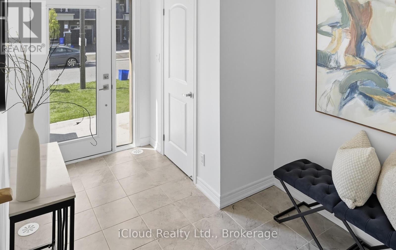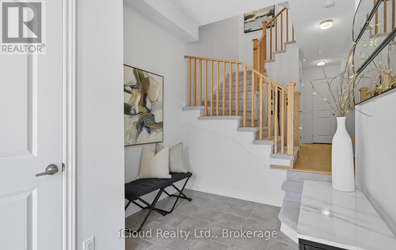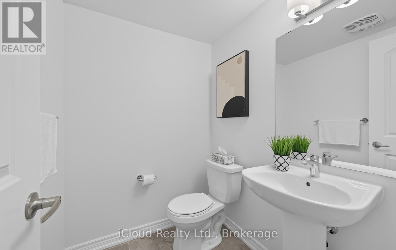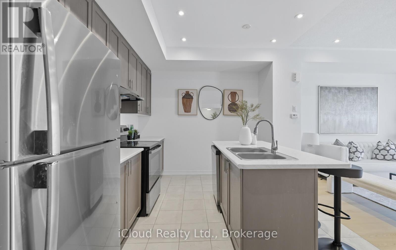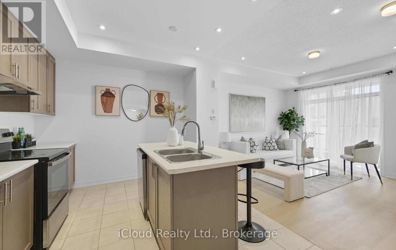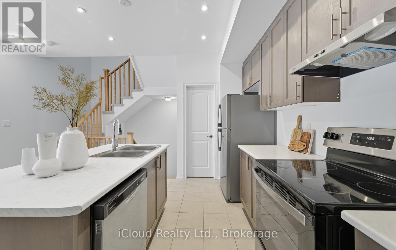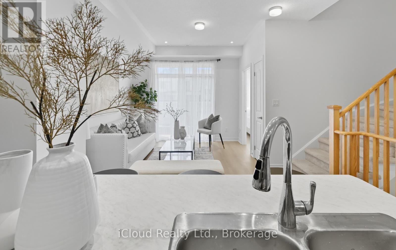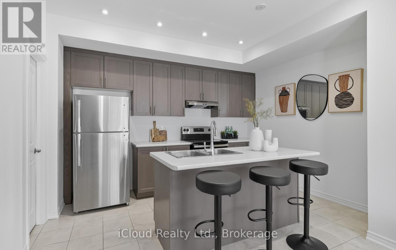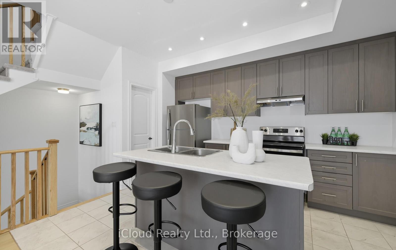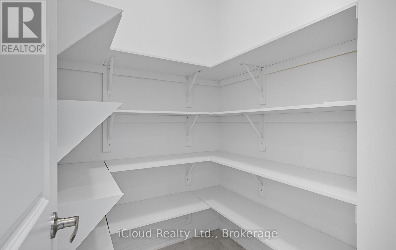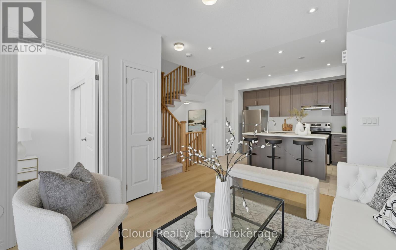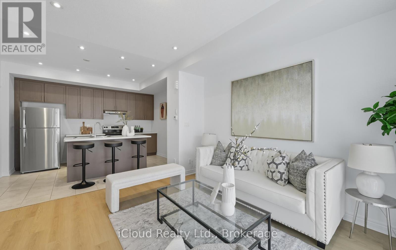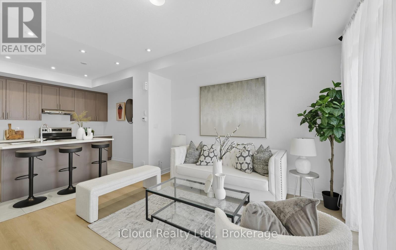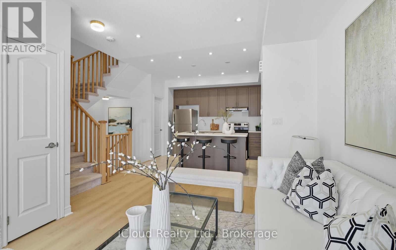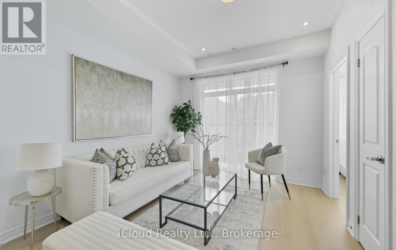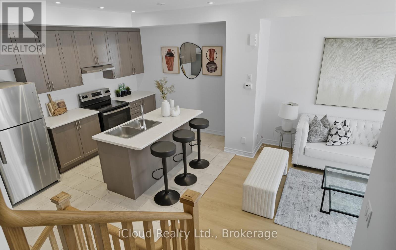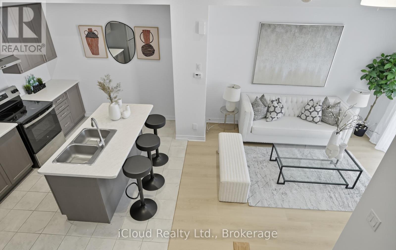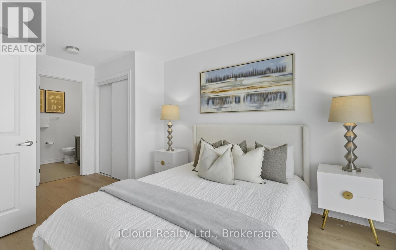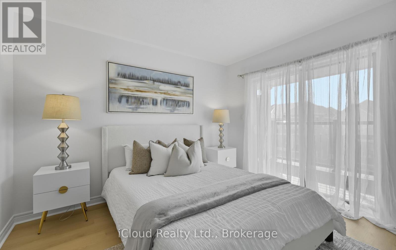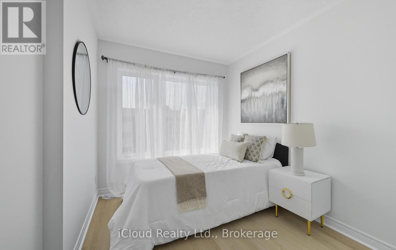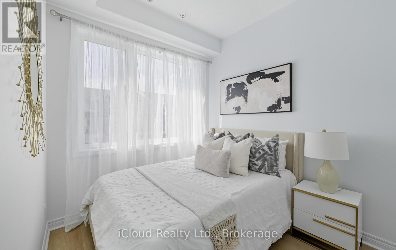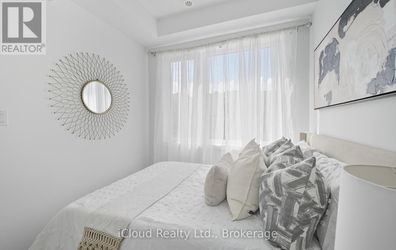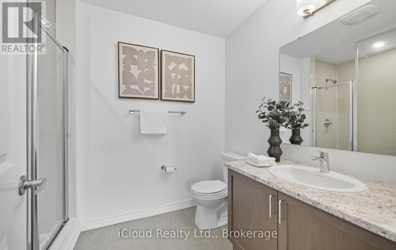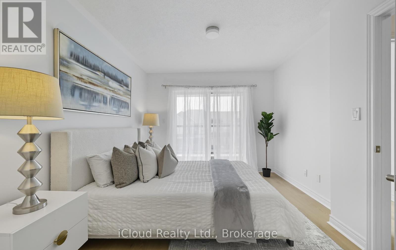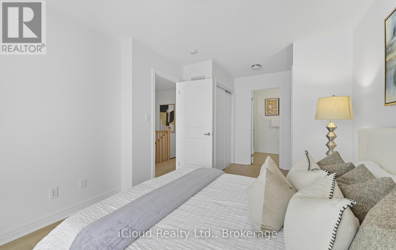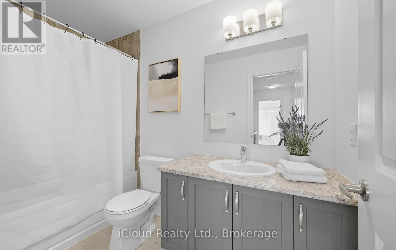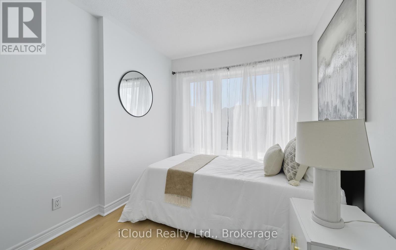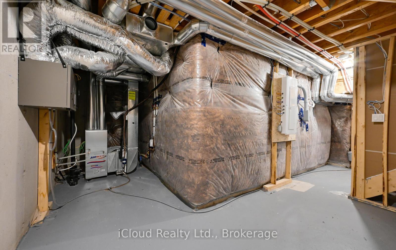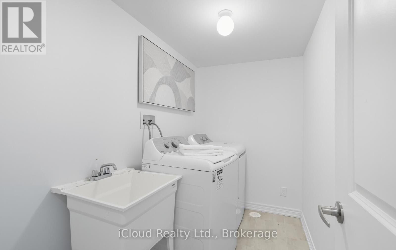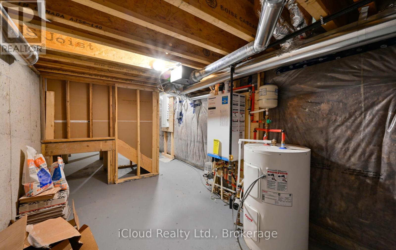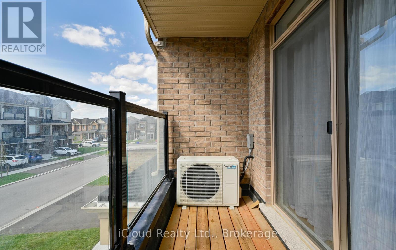1117 Lockie Drive Oshawa, Ontario L1L 0R9
$699,900
Location! Location! Location! This Elegant, Freehold Townhouse In Oshawa's Sought-after Kedron Neighbourhood Offers Modern Living With Style, Space, And Unbeatable Convenience. The Home Has Been Freshly Painted, Features Brand-new Flooring, And Includes A New Dishwasher. The Main Floor Has A Open Concept With Laundry And 2 Pc Bathroom. Upstairs, The Design Features 9-foot Ceilings, A Contemporary Kitchen With Stainless Steel Appliances, A Large Island, And A Walk-in Pantry. The Spacious Living And Dining Areas Are Flooded With Natural Light From Oversized Windows. The Third Level Offers A Bright Primary Bedroom With A Large Closet And A Well-sized Second Bedroom. Conveniently Located Near Highway 407, Public Transit, Schools, Parks, Ontario Tech University, Durham College, And Amenities Such As Cineplex, Costco, Walmart, Freshco And Home Depot, Superstore, LCBO. (id:60365)
Property Details
| MLS® Number | E12545658 |
| Property Type | Single Family |
| Community Name | Kedron |
| EquipmentType | Water Heater, Furnace |
| ParkingSpaceTotal | 2 |
| RentalEquipmentType | Water Heater, Furnace |
Building
| BathroomTotal | 3 |
| BedroomsAboveGround | 3 |
| BedroomsTotal | 3 |
| Appliances | Dishwasher, Dryer, Stove, Washer, Refrigerator |
| BasementDevelopment | Unfinished |
| BasementType | N/a (unfinished) |
| ConstructionStyleAttachment | Attached |
| CoolingType | Central Air Conditioning |
| ExteriorFinish | Brick, Concrete |
| FlooringType | Laminate |
| FoundationType | Concrete |
| HalfBathTotal | 1 |
| HeatingFuel | Natural Gas |
| HeatingType | Forced Air |
| StoriesTotal | 3 |
| SizeInterior | 1100 - 1500 Sqft |
| Type | Row / Townhouse |
| UtilityWater | Municipal Water |
Parking
| Attached Garage | |
| Garage |
Land
| Acreage | No |
| Sewer | Sanitary Sewer |
| SizeDepth | 49 Ft ,2 In |
| SizeFrontage | 20 Ft |
| SizeIrregular | 20 X 49.2 Ft |
| SizeTotalText | 20 X 49.2 Ft |
Rooms
| Level | Type | Length | Width | Dimensions |
|---|---|---|---|---|
| Second Level | Bedroom 3 | 2.82 m | 2.46 m | 2.82 m x 2.46 m |
| Second Level | Living Room | 4 m | 4.07 m | 4 m x 4.07 m |
| Second Level | Dining Room | 3.15 m | 4.07 m | 3.15 m x 4.07 m |
| Second Level | Kitchen | 3.15 m | 4.07 m | 3.15 m x 4.07 m |
| Third Level | Bedroom 2 | 3.56 m | 2.26 m | 3.56 m x 2.26 m |
| Third Level | Primary Bedroom | 5.07 m | 3.12 m | 5.07 m x 3.12 m |
https://www.realtor.ca/real-estate/29104378/1117-lockie-drive-oshawa-kedron-kedron
Pawan Sharma
Broker
1725 Kingston Road Unit: 18
Pickering, Ontario L1V 4L9

