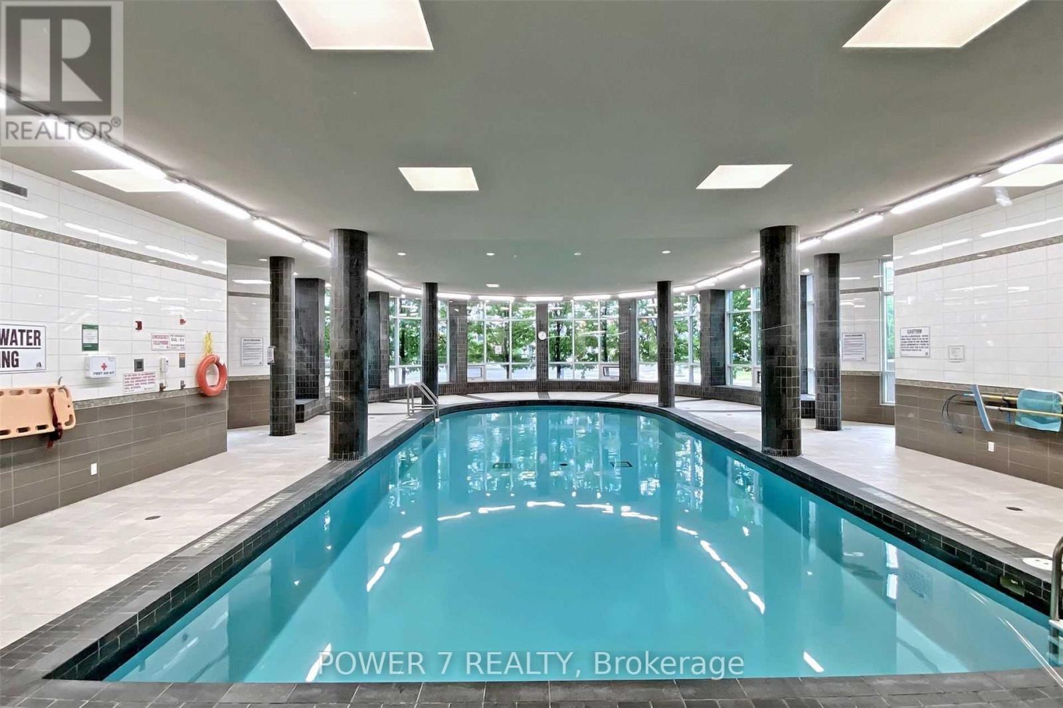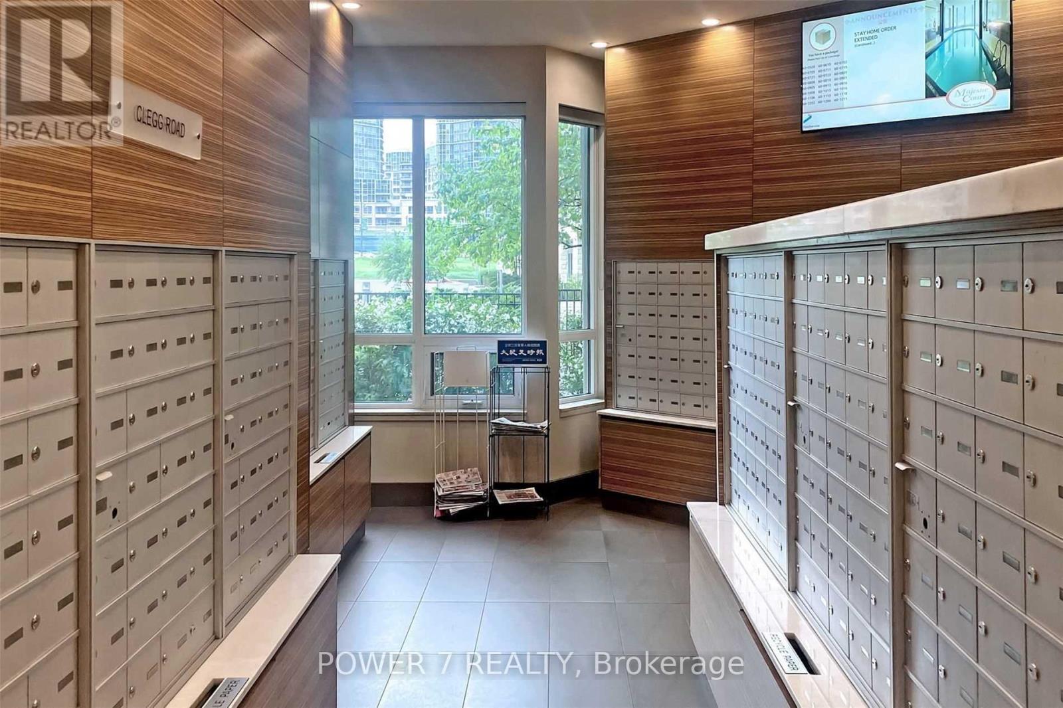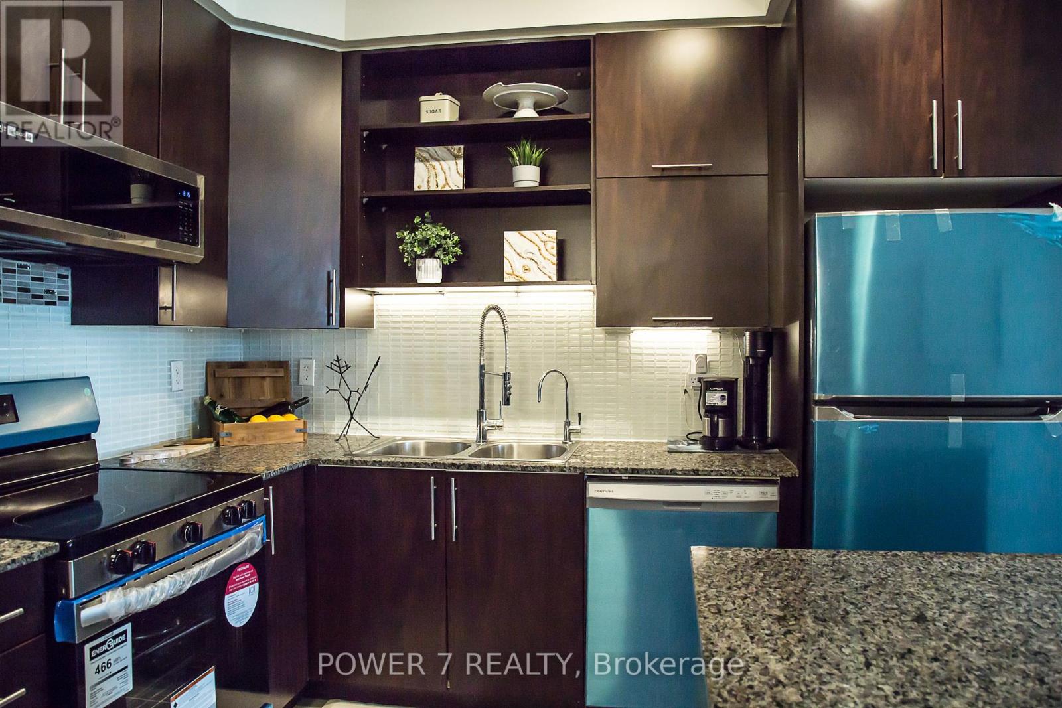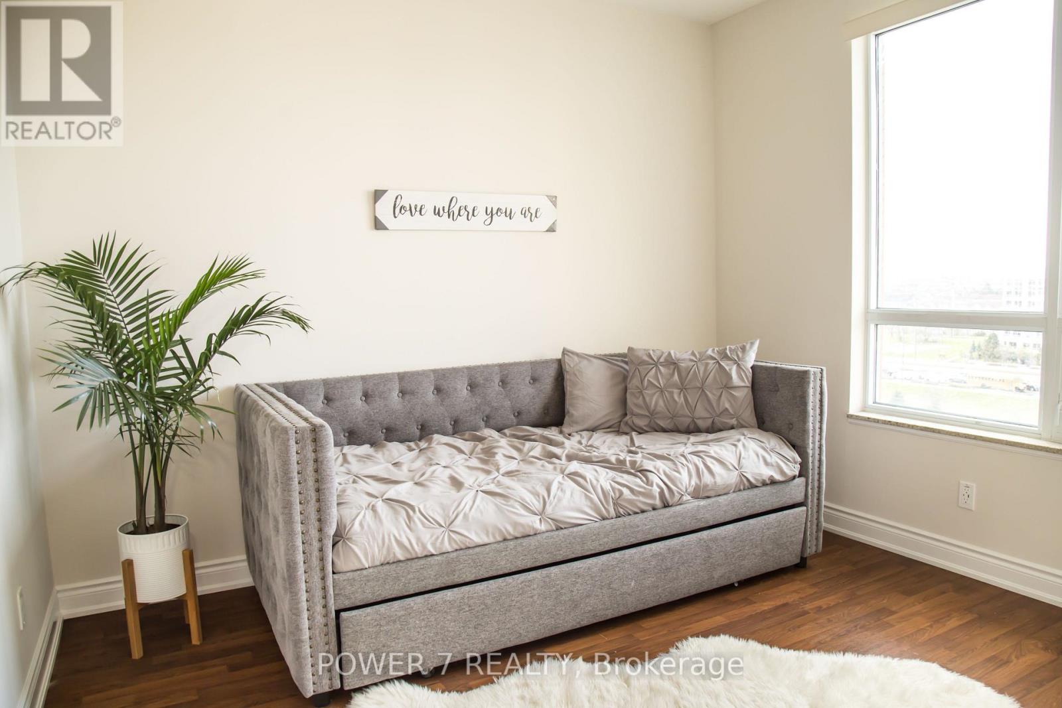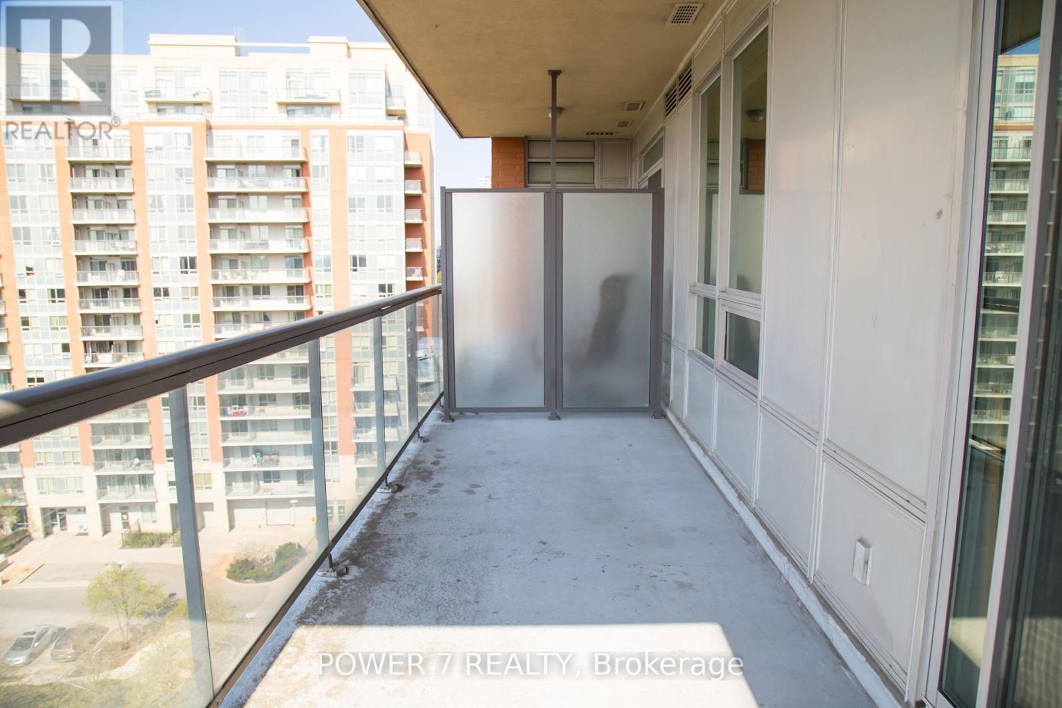1117 - 50 Clegg Road Markham, Ontario L6G 0C6
$729,900Maintenance, Heat, Common Area Maintenance, Parking, Insurance
$555.73 Monthly
Maintenance, Heat, Common Area Maintenance, Parking, Insurance
$555.73 MonthlyLocation! Location! The Heart of Markham! "Majestic Court". 9 Ft Ceilings and a 20ft Private Walk-Out Balcony! Open Concept, Bright & Functional Layout w/Lots of Natural Lights. Brand New 5 pcs Appliances. Primary Bedroom w/Large Closet & 4 pcs Ensuite. Parking Space (1) and Locker (1) Included. Located in Top Ranked Unionville High School District, Steps to Supermarket, Restaurants, and Public Transits. Easy Access to 404, 407! (id:60365)
Open House
This property has open houses!
2:00 pm
Ends at:5:00 pm
2:00 pm
Ends at:5:00 pm
2:00 pm
Ends at:5:00 pm
2:00 pm
Ends at:5:00 pm
Property Details
| MLS® Number | N12135029 |
| Property Type | Single Family |
| Community Name | Unionville |
| AmenitiesNearBy | Park, Public Transit, Schools |
| CommunityFeatures | Pet Restrictions |
| Features | Balcony, In Suite Laundry |
| ParkingSpaceTotal | 1 |
Building
| BathroomTotal | 2 |
| BedroomsAboveGround | 2 |
| BedroomsTotal | 2 |
| Amenities | Security/concierge, Exercise Centre, Party Room, Visitor Parking, Storage - Locker |
| Appliances | Dishwasher, Dryer, Hood Fan, Microwave, Stove, Washer, Window Coverings, Refrigerator |
| CoolingType | Central Air Conditioning |
| ExteriorFinish | Brick |
| FireProtection | Security Guard |
| FlooringType | Tile, Laminate |
| HeatingFuel | Natural Gas |
| HeatingType | Forced Air |
| SizeInterior | 800 - 899 Sqft |
| Type | Apartment |
Parking
| Underground | |
| Garage |
Land
| Acreage | No |
| LandAmenities | Park, Public Transit, Schools |
Rooms
| Level | Type | Length | Width | Dimensions |
|---|---|---|---|---|
| Main Level | Foyer | 1.52 m | 1.22 m | 1.52 m x 1.22 m |
| Main Level | Kitchen | 3.13 m | 3.04 m | 3.13 m x 3.04 m |
| Main Level | Dining Room | 3.19 m | 3.1 m | 3.19 m x 3.1 m |
| Main Level | Living Room | 3.11 m | 3.04 m | 3.11 m x 3.04 m |
| Main Level | Primary Bedroom | 4.42 m | 3.05 m | 4.42 m x 3.05 m |
| Main Level | Bedroom 2 | 3.42 m | 3.06 m | 3.42 m x 3.06 m |
https://www.realtor.ca/real-estate/28283705/1117-50-clegg-road-markham-unionville-unionville
Yvonne Yee On Tong
Salesperson
25 Brodie Drive #2
Richmond Hill, Ontario L4B 3K7



