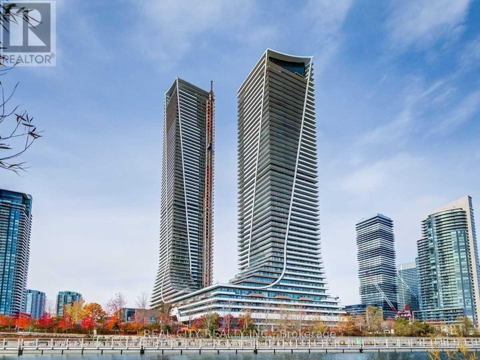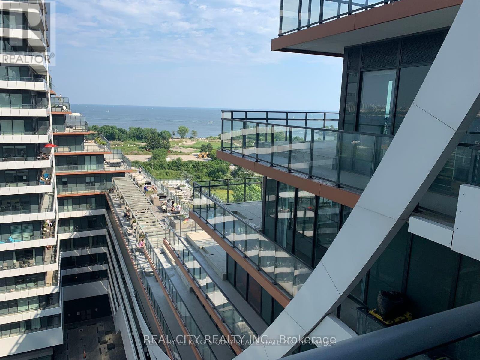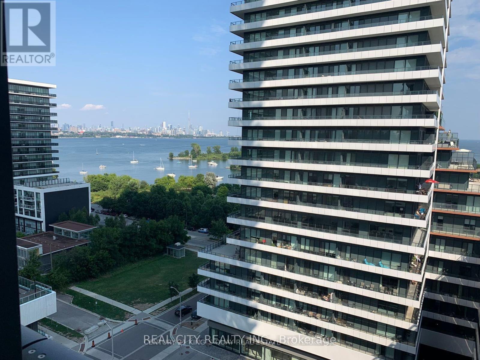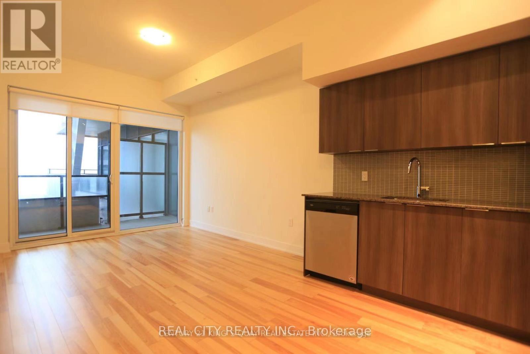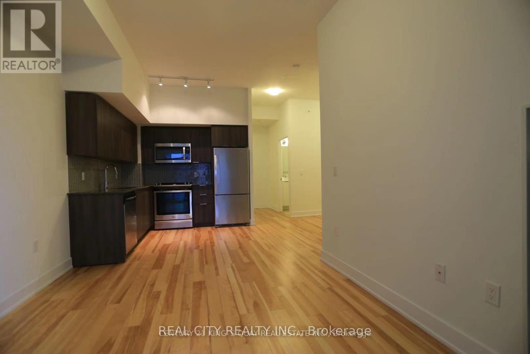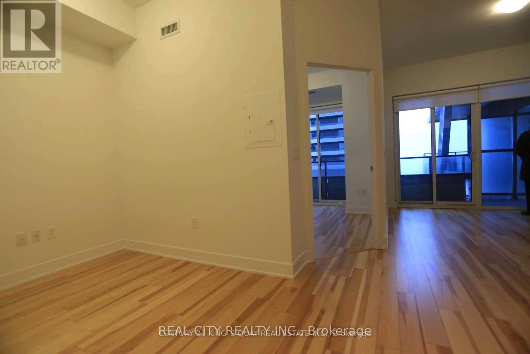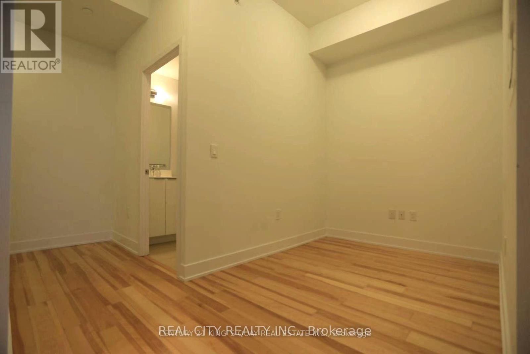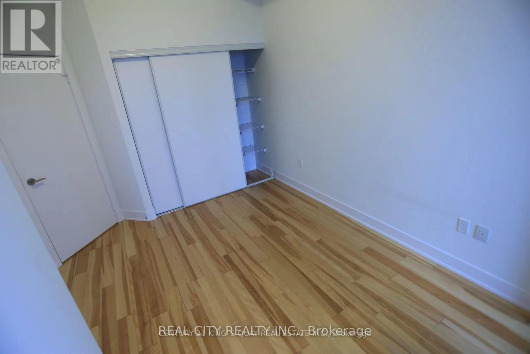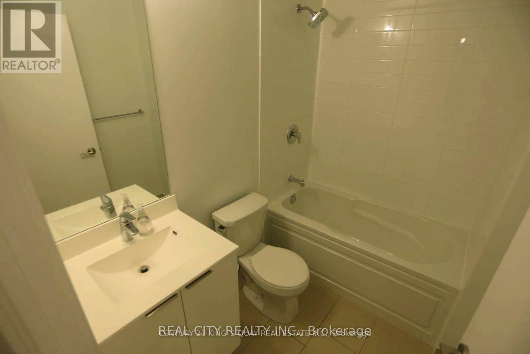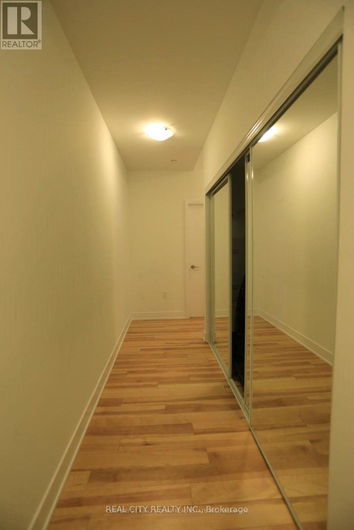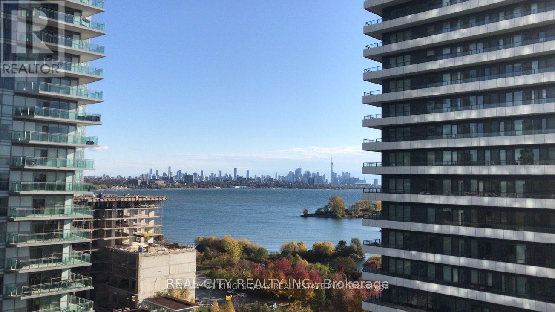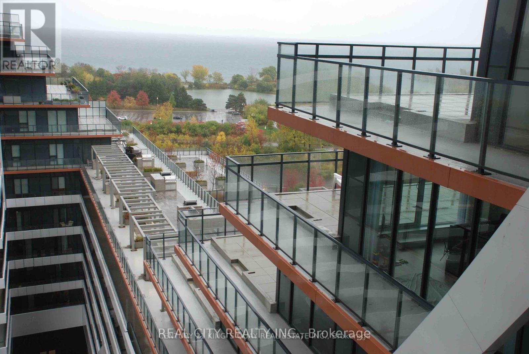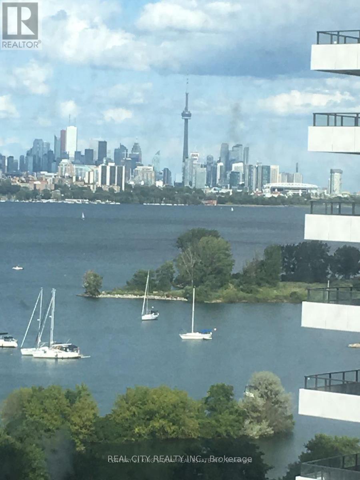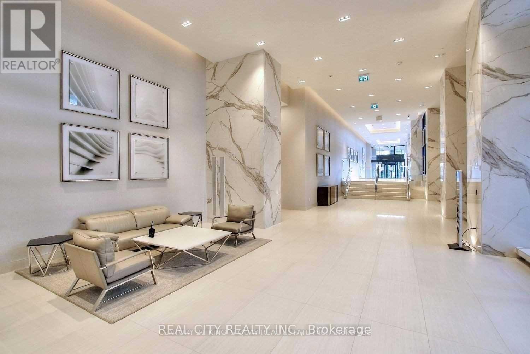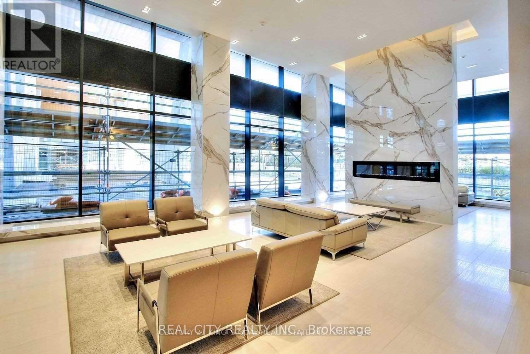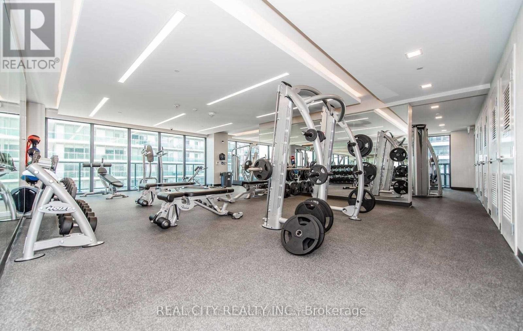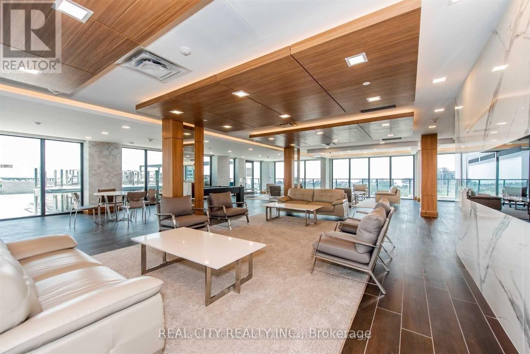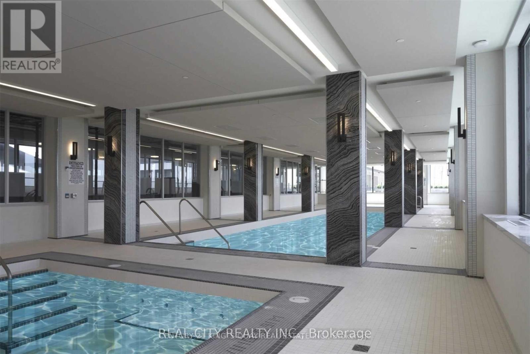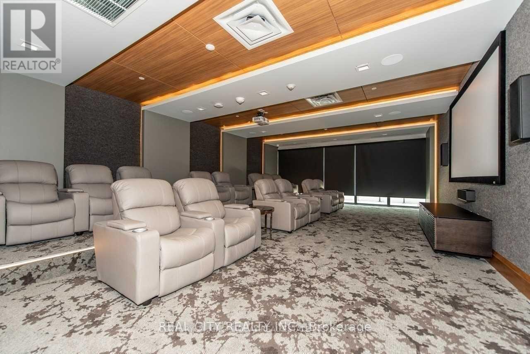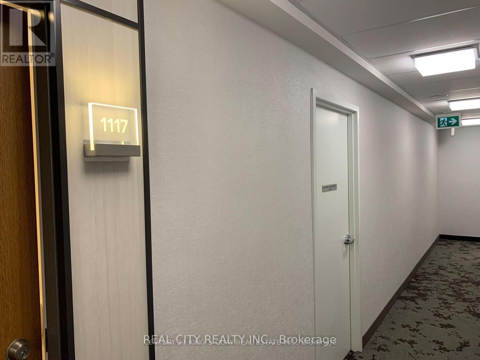1117 - 30 Shore Breeze Drive Toronto, Ontario M8V 0J1
$2,500 Monthly
Welcome to Eau Du Soleil Condos! Enjoy luxury living in this beautiful 1-Bedroom + Den suite featuring hardwood flooring throughout, top-of-the-line appliances, and stunning views of Lake Ontario and downtown Toronto. Includes 1 underground parking space, a rare find!Experience resort-style amenities: Rooftop Deck, Indoor Pool, Jacuzzi, Gym, Yoga Studio, BBQ Area, Party Room, Media & Meeting Rooms, Guest Suites, and 24-hour Concierge. Ideally located just minutes to highways, transit, grocery stores, LCBO, banks, bars, and restaurants. A perfect combination of comfort, convenience, and style a must-see unit ready for your move-in! (id:60365)
Property Details
| MLS® Number | W12449159 |
| Property Type | Single Family |
| Community Name | Mimico |
| AmenitiesNearBy | Park |
| CommunityFeatures | Pet Restrictions |
| Features | Balcony, Carpet Free |
| ParkingSpaceTotal | 1 |
| PoolType | Indoor Pool |
Building
| BathroomTotal | 1 |
| BedroomsAboveGround | 1 |
| BedroomsBelowGround | 1 |
| BedroomsTotal | 2 |
| Age | 0 To 5 Years |
| Amenities | Security/concierge, Exercise Centre, Party Room, Visitor Parking, Storage - Locker |
| CoolingType | Central Air Conditioning |
| ExteriorFinish | Concrete |
| FlooringType | Hardwood |
| HeatingFuel | Natural Gas |
| HeatingType | Forced Air |
| SizeInterior | 600 - 699 Sqft |
| Type | Apartment |
Parking
| Underground | |
| Garage |
Land
| Acreage | No |
| LandAmenities | Park |
| SurfaceWater | Lake/pond |
Rooms
| Level | Type | Length | Width | Dimensions |
|---|---|---|---|---|
| Flat | Living Room | 3.1 m | 6.2 m | 3.1 m x 6.2 m |
| Flat | Dining Room | 3.1 m | 6.2 m | 3.1 m x 6.2 m |
| Flat | Kitchen | 3.1 m | 6.2 m | 3.1 m x 6.2 m |
| Flat | Primary Bedroom | 3.05 m | 3.35 m | 3.05 m x 3.35 m |
| Flat | Den | 2.36 m | 2.03 m | 2.36 m x 2.03 m |
https://www.realtor.ca/real-estate/28960829/1117-30-shore-breeze-drive-toronto-mimico-mimico
Kelechi Amadi
Broker of Record
55 Rutherford Rd S #3
Brampton, Ontario L6W 3J3

