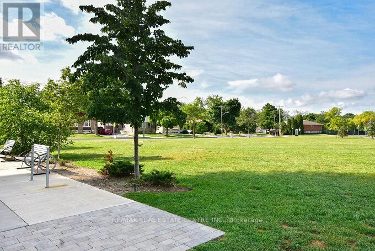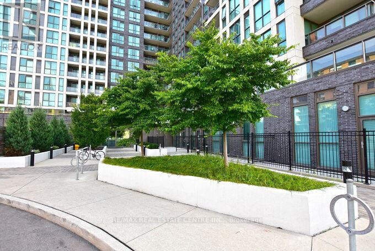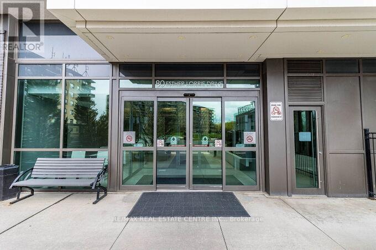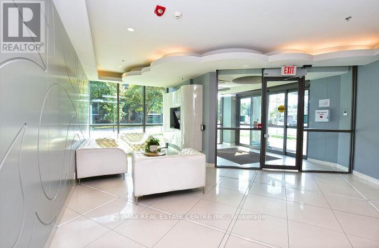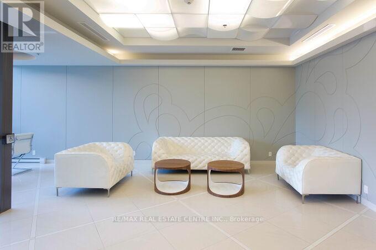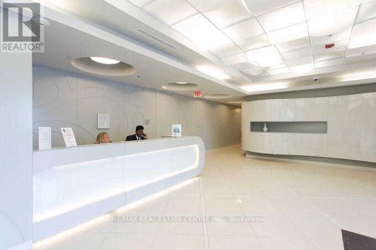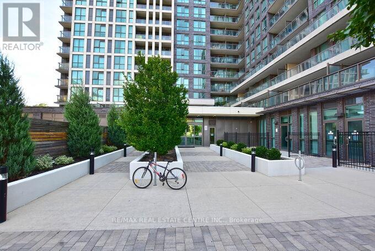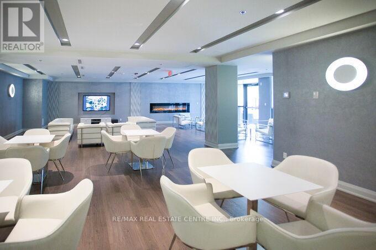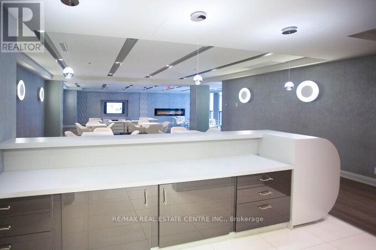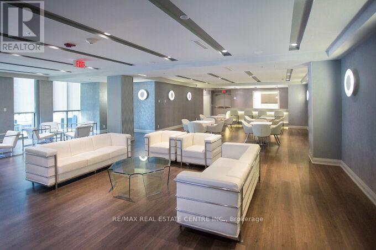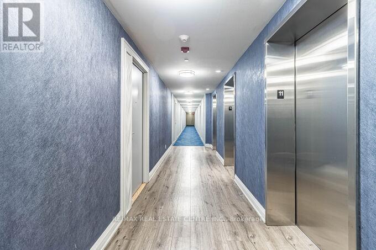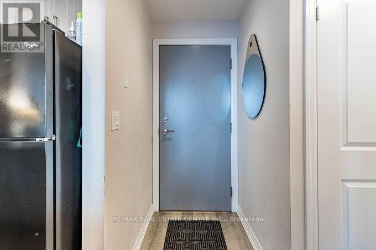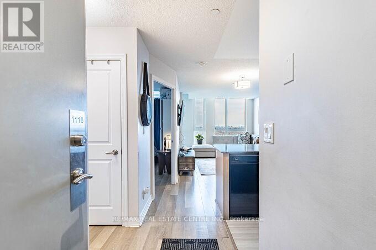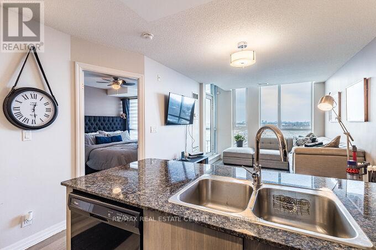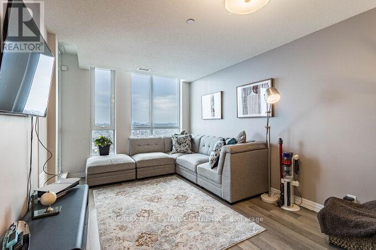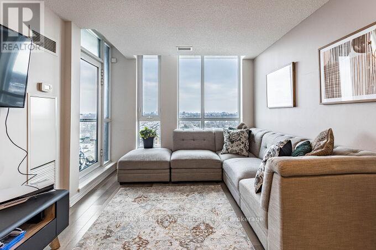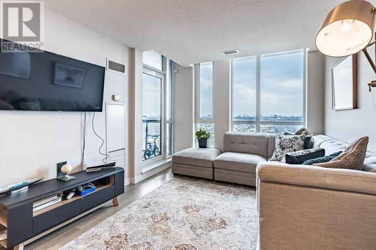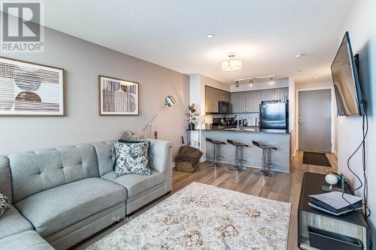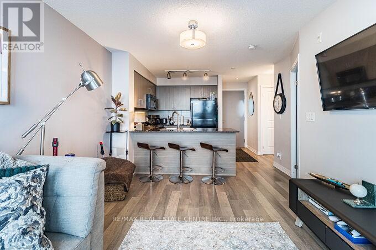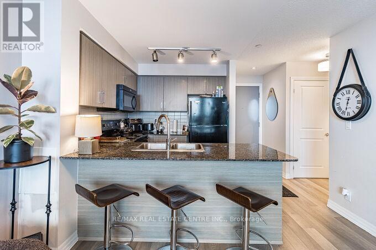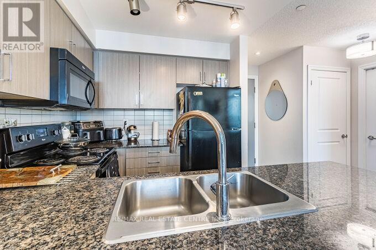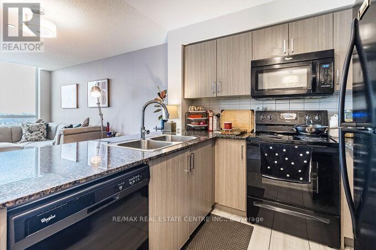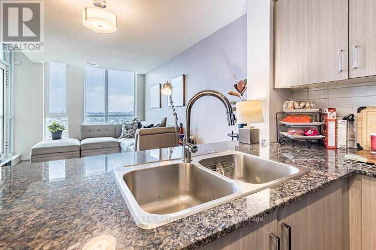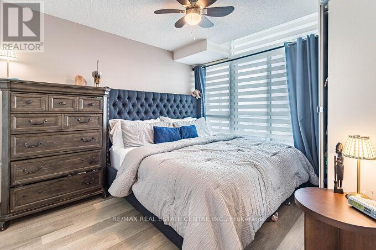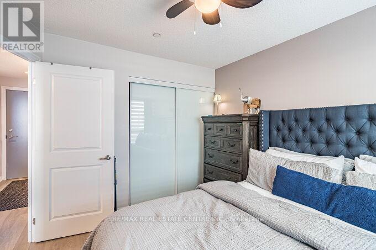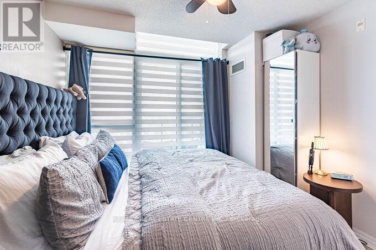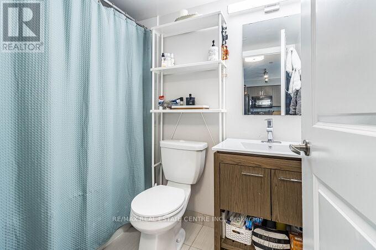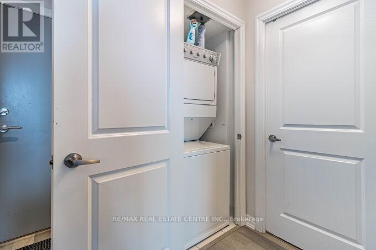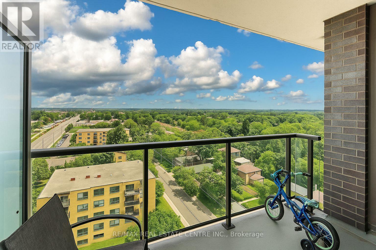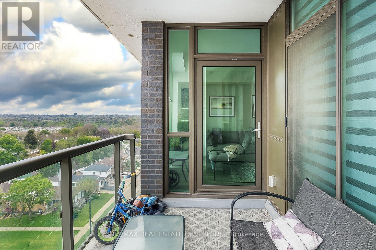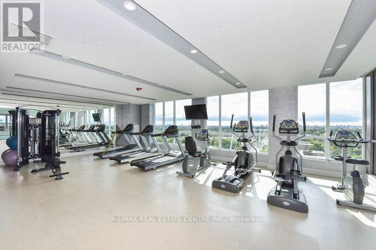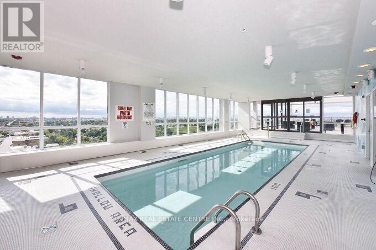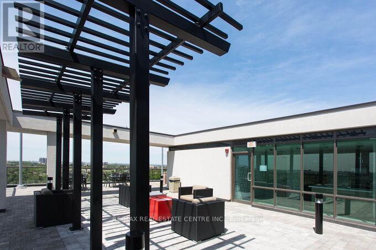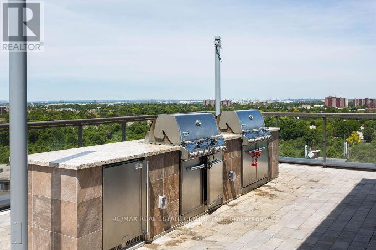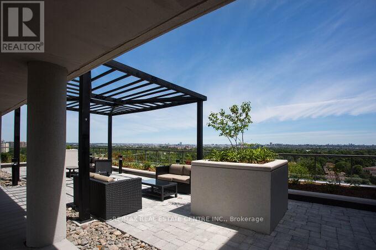1116 - 80 Esther Lorrie Drive Toronto, Ontario M9W 0C6
$439,000Maintenance, Heat, Common Area Maintenance, Insurance, Water, Parking
$546 Monthly
Maintenance, Heat, Common Area Maintenance, Insurance, Water, Parking
$546 MonthlyWelcome to 80 Esther Lorrie Drive, where comfort meets convenience in this bright and functional1-bedroom condo. Located on the 11th floor with sunny south exposure and a private balcony, this suite offers a smart layout with a full kitchen, breakfast bar, open living/dining area, and a spacious bedroom with a double closet. Includes ensuite laundry, underground parking, and a locker. Enjoy resort-style amenities including an indoor pool, rooftop terrace with BBQs and garden seating, a fully equipped gym, party room, guest suites, and 24-hour concierge. Ideally situated near TTC, major highways, shopping centres (Albion Centre, Woodbine Mall), Humber River trails, parks, and minutes to Pearson Airport this is a prime location for first time buyers, commuters, or savvy investors. Well-maintained, newer building with strong rental appeal. Monthly maintenance covers water and parking. A great opportunity to live or invest in a rising pocket of Etobicoke! (id:60365)
Property Details
| MLS® Number | W12303717 |
| Property Type | Single Family |
| Community Name | West Humber-Clairville |
| AmenitiesNearBy | Golf Nearby, Park, Public Transit, Schools |
| CommunityFeatures | Pet Restrictions |
| Features | Lighting, Balcony, Carpet Free |
| ParkingSpaceTotal | 1 |
| PoolType | Indoor Pool |
| ViewType | View, City View, Valley View |
Building
| BathroomTotal | 1 |
| BedroomsAboveGround | 1 |
| BedroomsTotal | 1 |
| Age | 6 To 10 Years |
| Amenities | Exercise Centre, Visitor Parking, Storage - Locker, Security/concierge |
| Appliances | All, Dishwasher, Dryer, Microwave, Stove, Washer, Refrigerator |
| CoolingType | Central Air Conditioning |
| ExteriorFinish | Concrete |
| FireProtection | Alarm System, Security Guard, Security System |
| FlooringType | Laminate |
| FoundationType | Concrete |
| HeatingFuel | Natural Gas |
| HeatingType | Forced Air |
| SizeInterior | 500 - 599 Sqft |
| Type | Apartment |
Parking
| Underground | |
| Garage |
Land
| Acreage | No |
| LandAmenities | Golf Nearby, Park, Public Transit, Schools |
Rooms
| Level | Type | Length | Width | Dimensions |
|---|---|---|---|---|
| Main Level | Living Room | 3.14 m | 4.95 m | 3.14 m x 4.95 m |
| Main Level | Dining Room | 3.14 m | 4.95 m | 3.14 m x 4.95 m |
| Main Level | Kitchen | 2.44 m | 2.44 m | 2.44 m x 2.44 m |
| Main Level | Bedroom | 3.05 m | 3.45 m | 3.05 m x 3.45 m |
| Main Level | Bathroom | Measurements not available |
Bassam Hamad Khdair
Salesperson
2 County Court Blvd. Ste 150
Brampton, Ontario L6W 3W8






