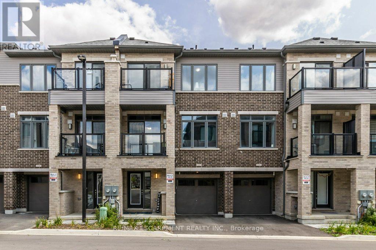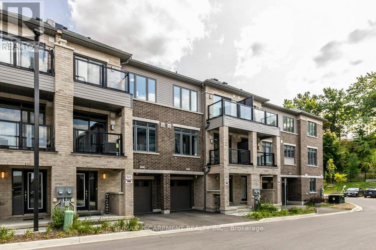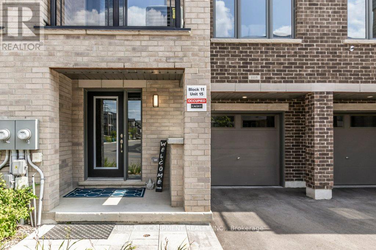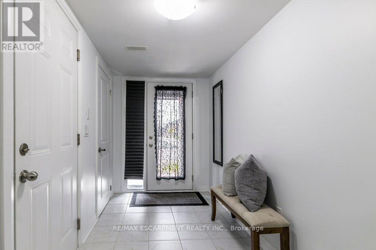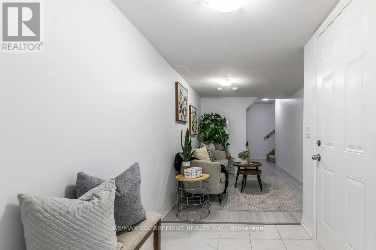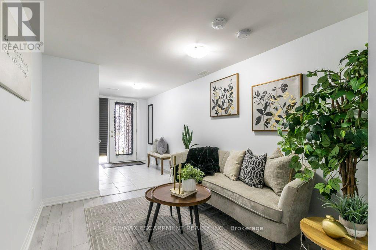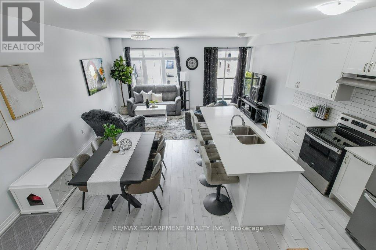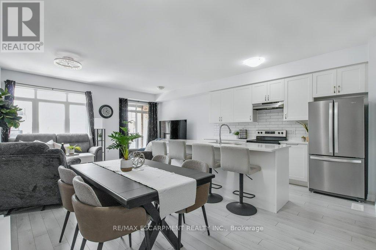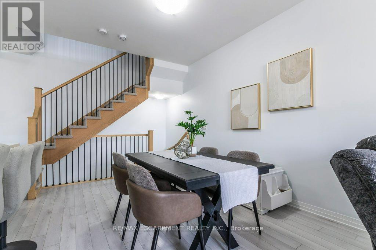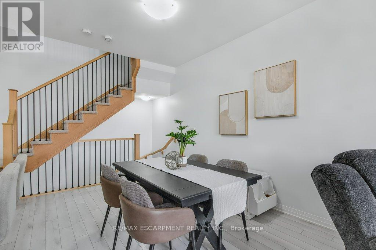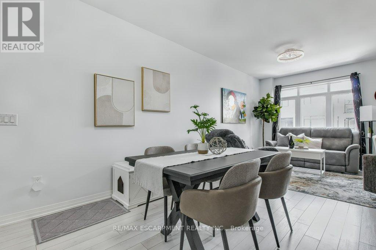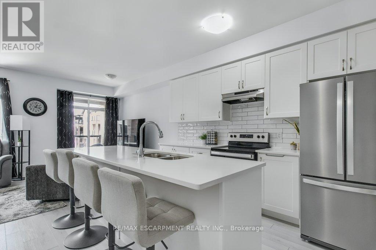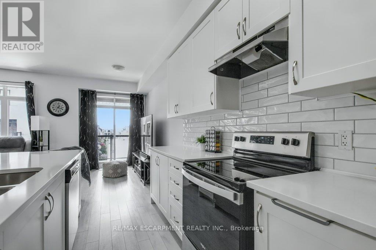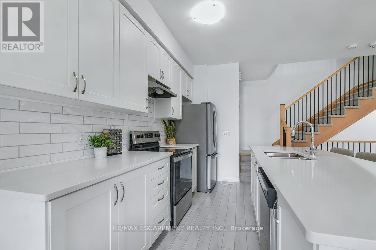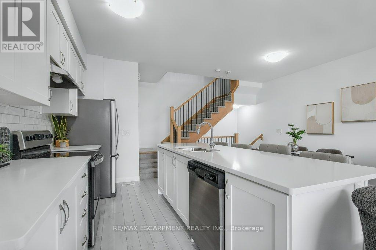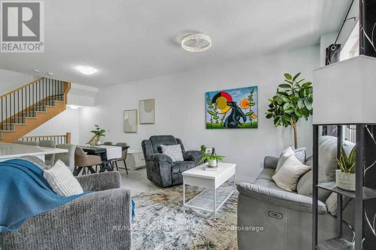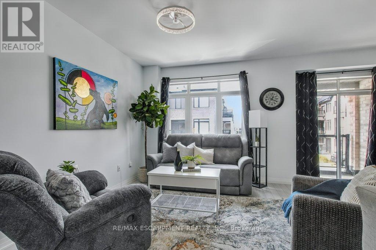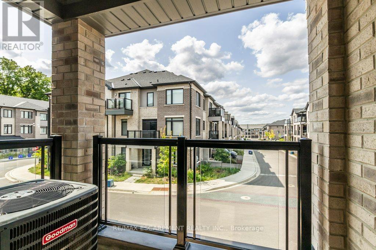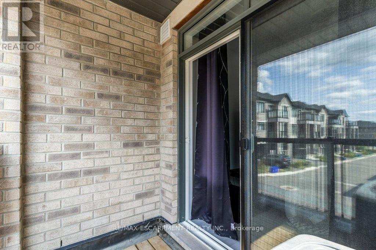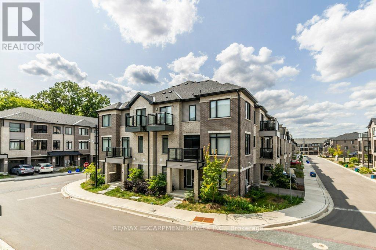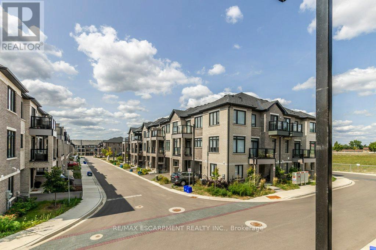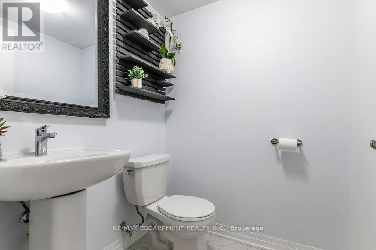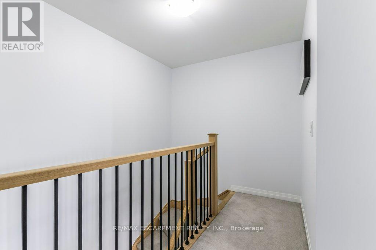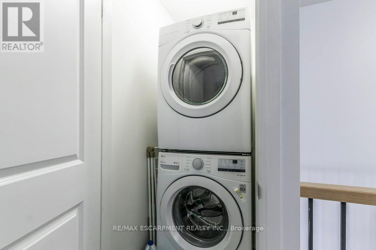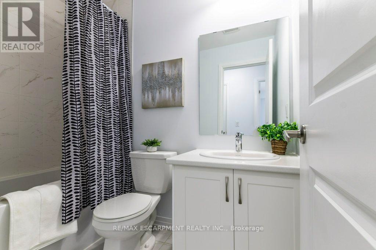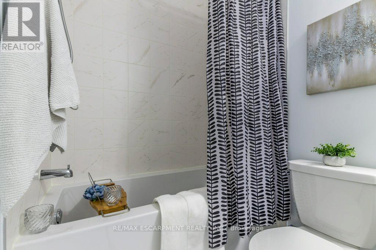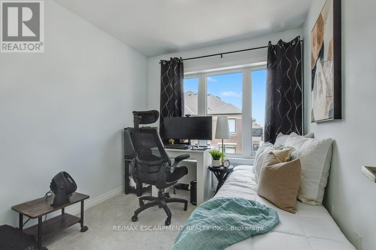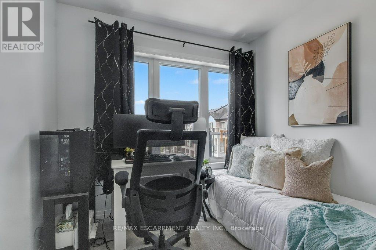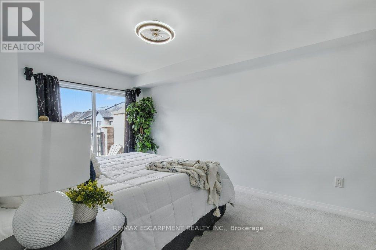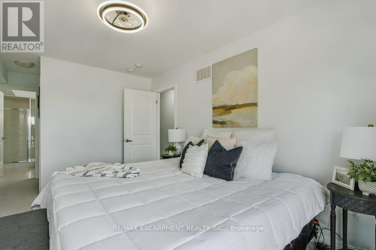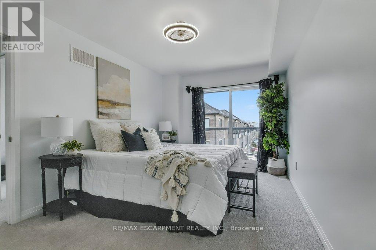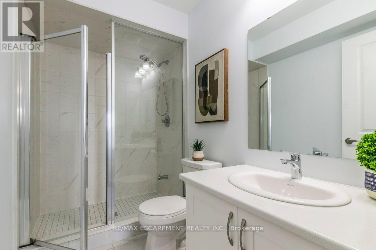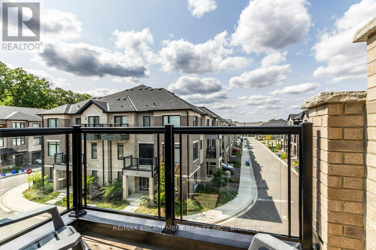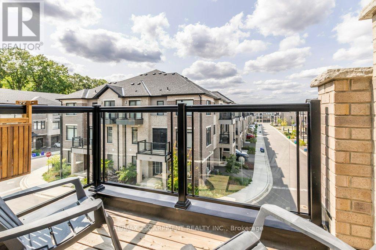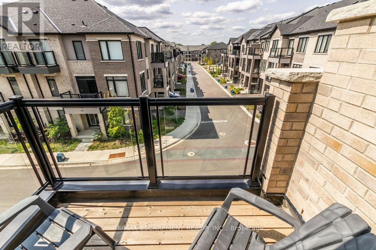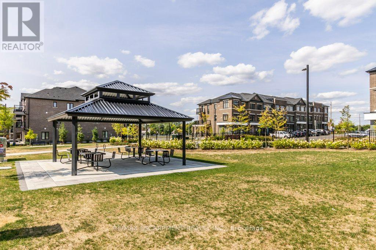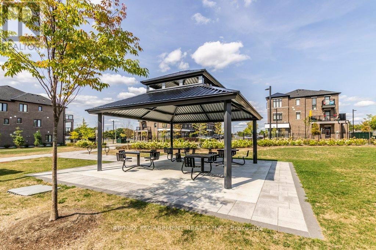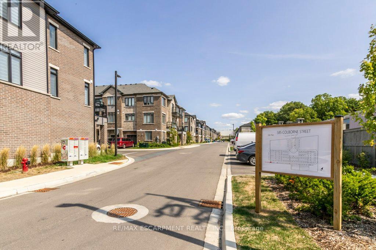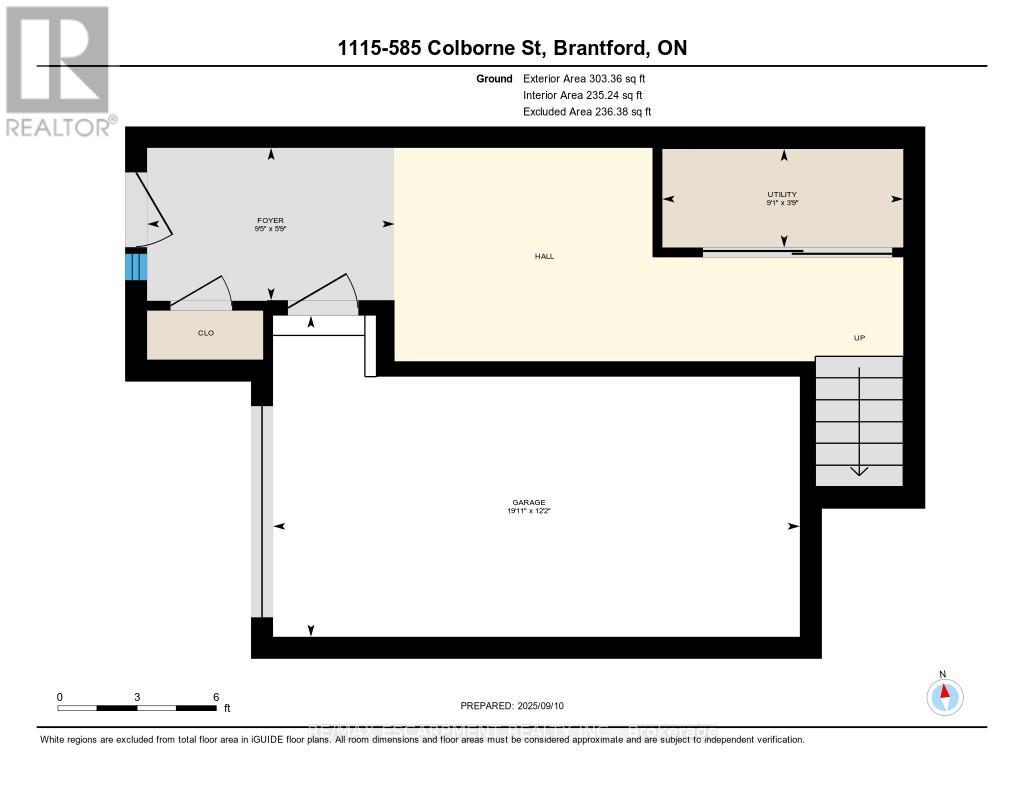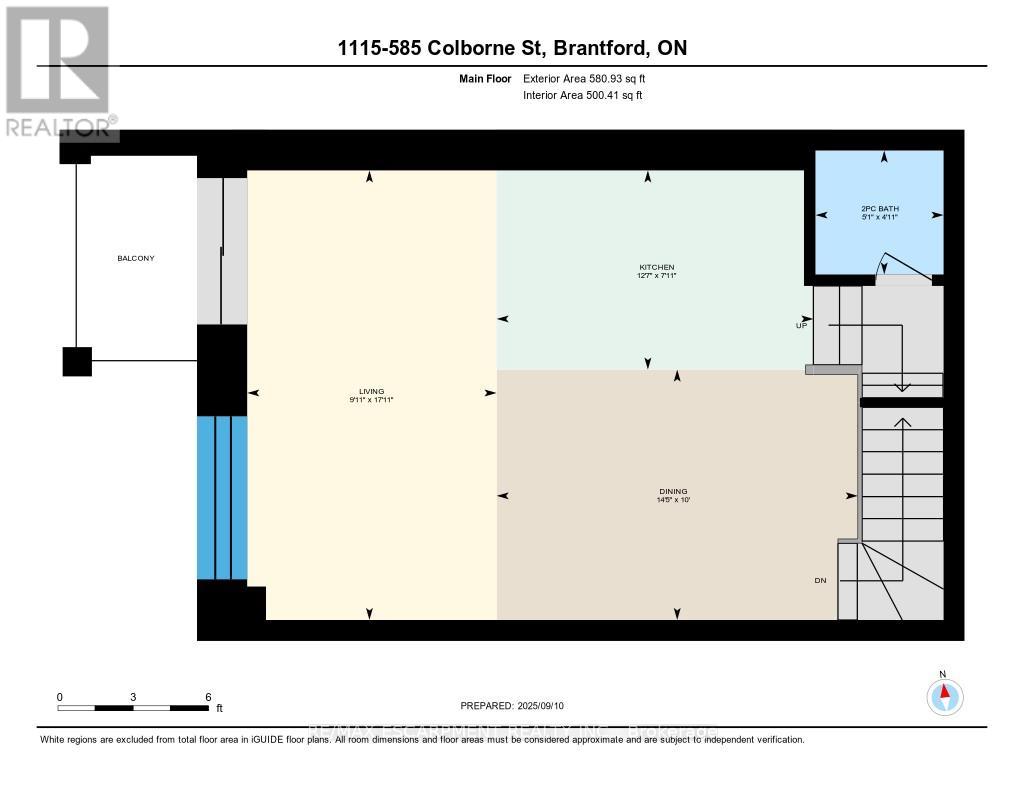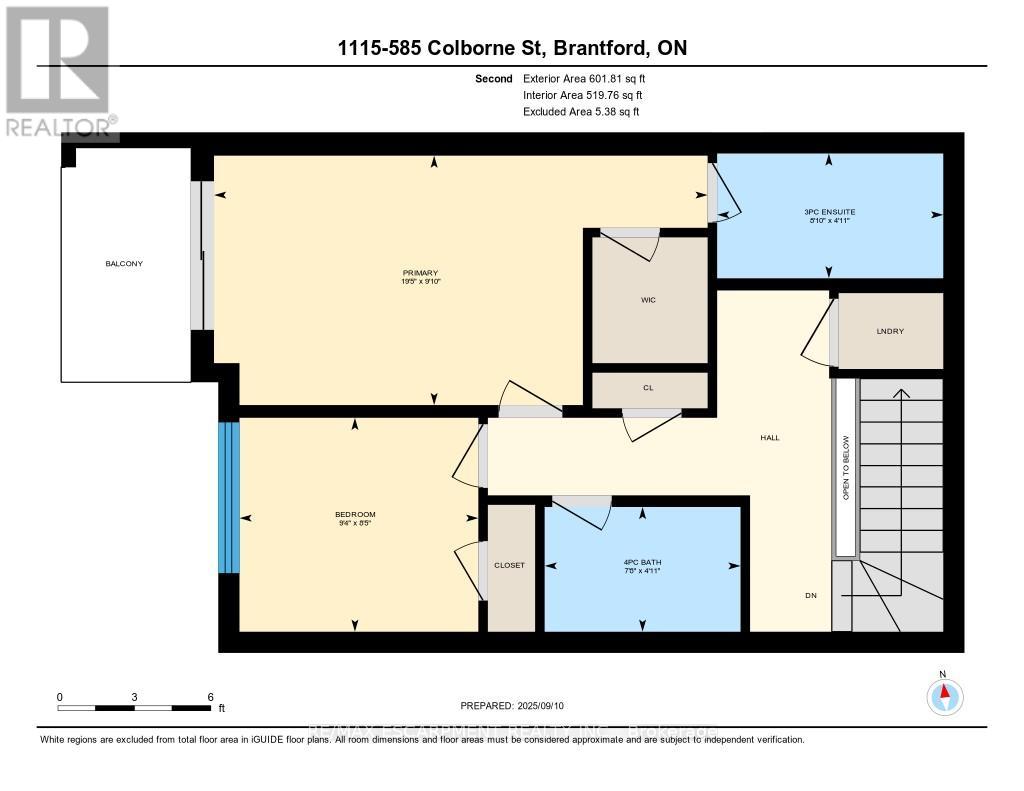1115 - 585 Colborne Street E Brantford, Ontario N3S 0K4
$499,900Maintenance, Parcel of Tied Land
$111.05 Monthly
Maintenance, Parcel of Tied Land
$111.05 MonthlyModern style meets everyday convenience in this sun-filled 3-storey freehold townhome at 585 Colborne St E! Just two years new, this 1,395 sq ft beauty shines with bright neutral décor, 9-10 ft ceilings, and sleek finishes throughout. The main level offers a covered porch, airy foyer, inside entry from the garage, and a flexible den/home office space. Upstairs, the open kitchen/living/dining space wows with Quartz counters, island seating for four, stainless appliances, powder room, and a west-facing balcony perfect for sunsets. The top floor hosts laundry, a 4-pc bath, and two bedrooms, including a primary retreat with walk-in closet, 3-pc ensuite, and private balcony. Finished garage with loft storage, private drive, visitor parking, and a parkette add to the appeal. Low monthly POTL fee ($111.05) covers lawn and snow care. Close to schools, shopping, and highwaysideal starter or investment! Brantford offers rich history, parks, attractions, and upcoming Go Train. Appliances and window coverings included. Don't miss this chance to own in Brantford's desirable community. (id:60365)
Property Details
| MLS® Number | X12398461 |
| Property Type | Single Family |
| AmenitiesNearBy | Golf Nearby, Hospital, Park, Place Of Worship, Public Transit, Schools |
| EquipmentType | Water Heater, Water Heater - Tankless |
| Features | Flat Site |
| ParkingSpaceTotal | 2 |
| RentalEquipmentType | Water Heater, Water Heater - Tankless |
Building
| BathroomTotal | 3 |
| BedroomsAboveGround | 2 |
| BedroomsTotal | 2 |
| Age | 0 To 5 Years |
| Appliances | Garage Door Opener Remote(s), Water Heater - Tankless, Water Meter, Dryer, Stove, Washer, Refrigerator |
| ConstructionStyleAttachment | Attached |
| CoolingType | Central Air Conditioning |
| ExteriorFinish | Brick, Vinyl Siding |
| FireProtection | Smoke Detectors |
| FlooringType | Tile, Carpeted |
| HalfBathTotal | 1 |
| HeatingFuel | Natural Gas |
| HeatingType | Forced Air |
| StoriesTotal | 3 |
| SizeInterior | 1100 - 1500 Sqft |
| Type | Row / Townhouse |
| UtilityWater | Municipal Water |
Parking
| Garage | |
| Inside Entry |
Land
| Acreage | No |
| LandAmenities | Golf Nearby, Hospital, Park, Place Of Worship, Public Transit, Schools |
| Sewer | Sanitary Sewer |
| SizeDepth | 43 Ft ,9 In |
| SizeFrontage | 19 Ft ,8 In |
| SizeIrregular | 19.7 X 43.8 Ft |
| SizeTotalText | 19.7 X 43.8 Ft |
Rooms
| Level | Type | Length | Width | Dimensions |
|---|---|---|---|---|
| Second Level | Dining Room | 3.04 m | 4.39 m | 3.04 m x 4.39 m |
| Second Level | Kitchen | 2.42 m | 3.85 m | 2.42 m x 3.85 m |
| Second Level | Living Room | 5.46 m | 3.3 m | 5.46 m x 3.3 m |
| Second Level | Bathroom | 1.51 m | 1.56 m | 1.51 m x 1.56 m |
| Third Level | Laundry Room | Measurements not available | ||
| Third Level | Primary Bedroom | 2.99 m | 5.91 m | 2.99 m x 5.91 m |
| Third Level | Bedroom | 2.56 m | 2.86 m | 2.56 m x 2.86 m |
| Third Level | Bathroom | 1.49 m | 2.71 m | 1.49 m x 2.71 m |
| Third Level | Bathroom | 1.49 m | 2.34 m | 1.49 m x 2.34 m |
| Ground Level | Foyer | 1.76 m | 2.86 m | 1.76 m x 2.86 m |
| Ground Level | Den | 2.44 m | 3 m | 2.44 m x 3 m |
https://www.realtor.ca/real-estate/28851574/1115-585-colborne-street-e-brantford
Anil Verma
Salesperson
860 Queenston Rd #4b
Hamilton, Ontario L8G 4A8

