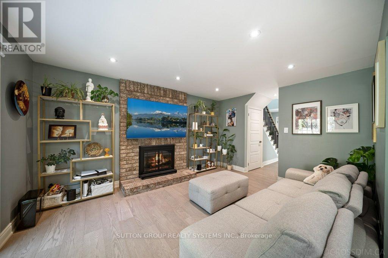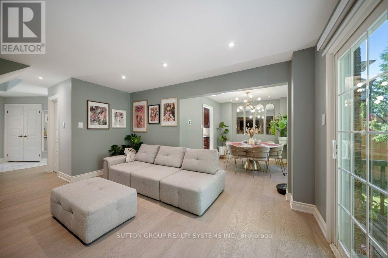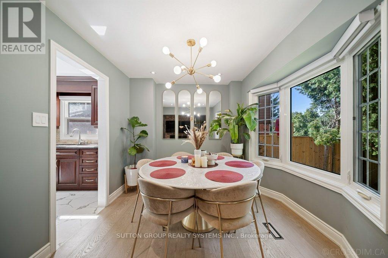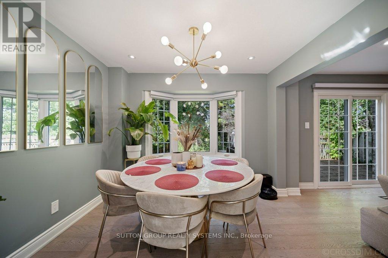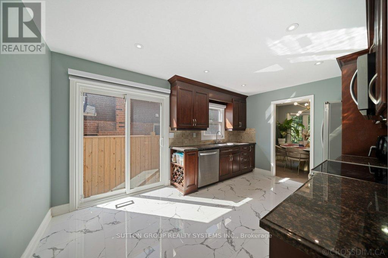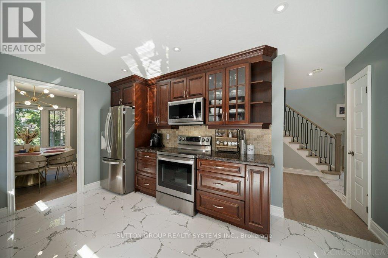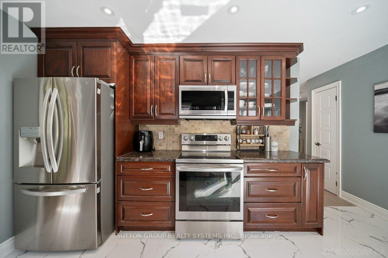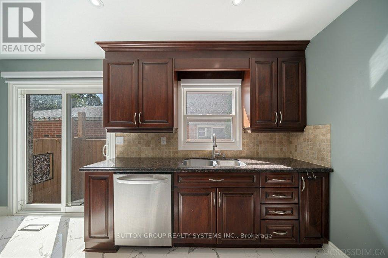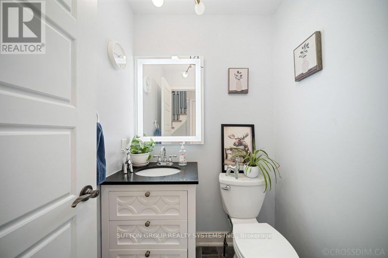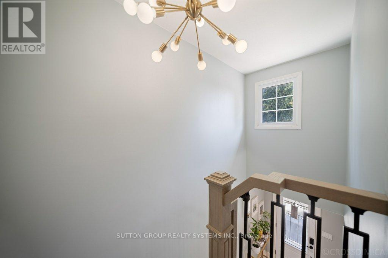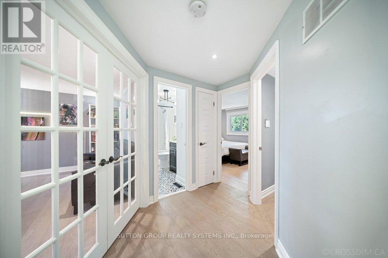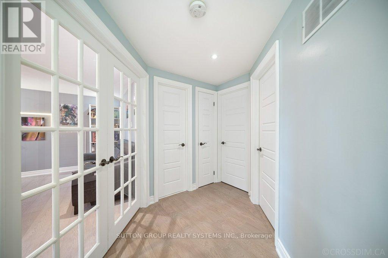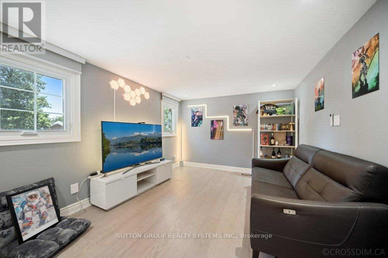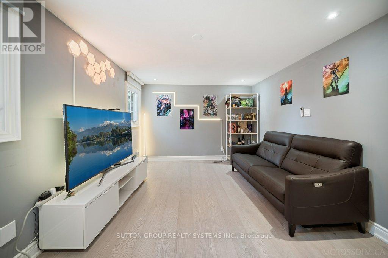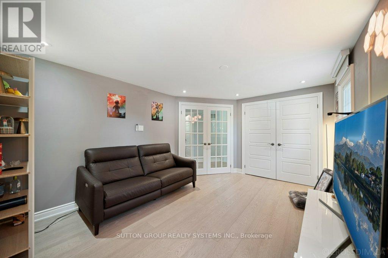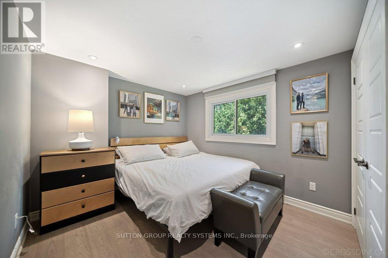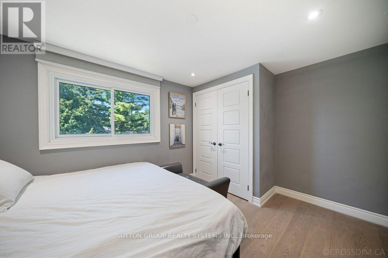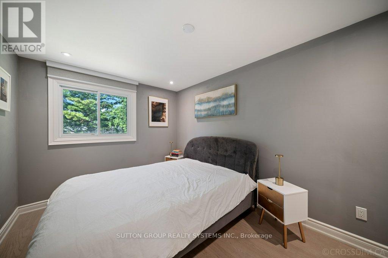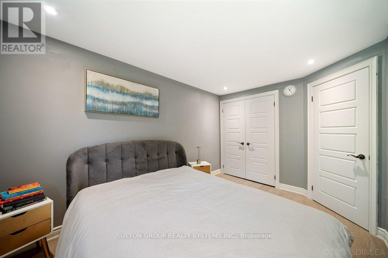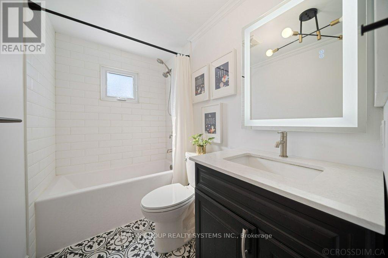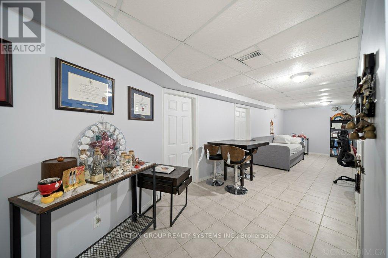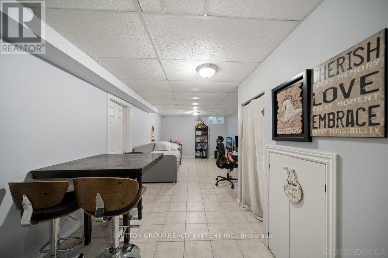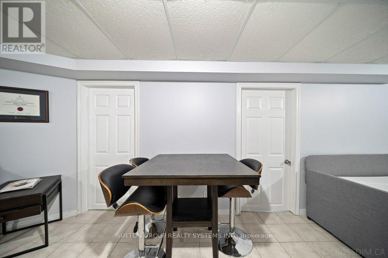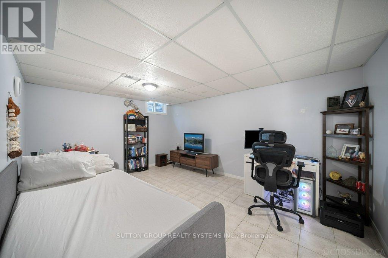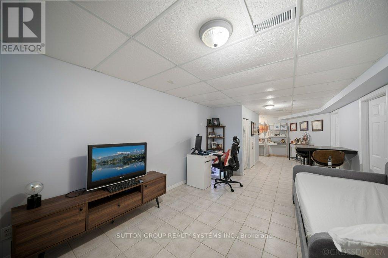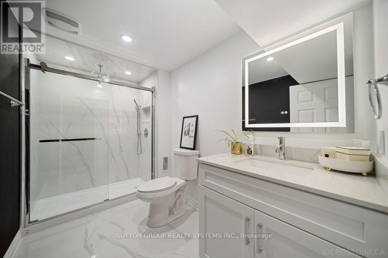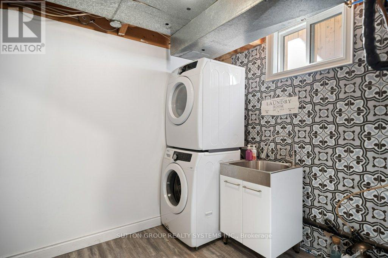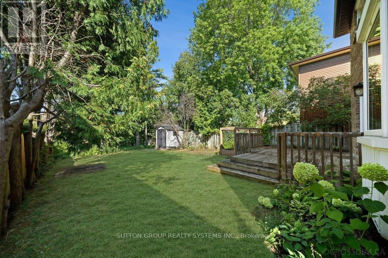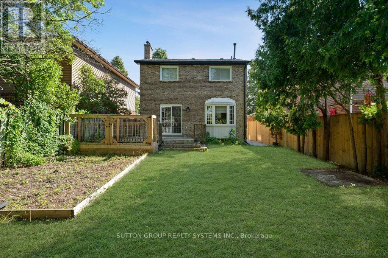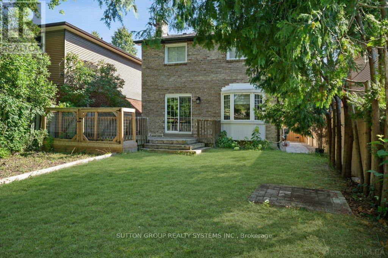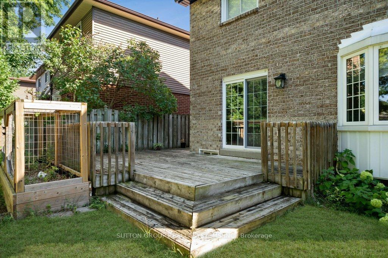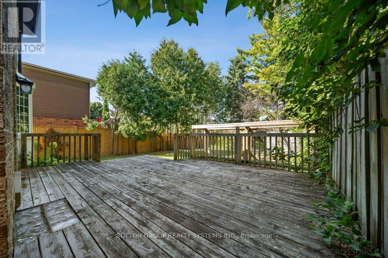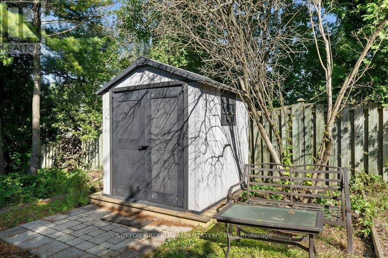1114 Cedarcroft Crescent Pickering, Ontario L1X 1R5
$1,049,900
Nested in the heart Pickerin, this newly renovated 2 story home sits on an extra deep lot, surrounded by lush green towering trees. Beautiful all brick home with double car garage and extra wide driveway. Upgrades include newly installed porcelain and hardwood floor on main and second floors, new stairs, LED pot lights and high efficiency heat pump system. Bright and spacious kitchen features all stainless steel appliances, granite countertop, breakfast area and a side entrance door. A finished basement feature features large rec room, new 4 piece bathroom and a huge laundry room with plenty of storage (id:60365)
Property Details
| MLS® Number | E12369190 |
| Property Type | Single Family |
| Community Name | Liverpool |
| AmenitiesNearBy | Park, Place Of Worship, Public Transit, Schools |
| CommunityFeatures | Community Centre |
| EquipmentType | Water Heater |
| Features | Carpet Free |
| ParkingSpaceTotal | 5 |
| RentalEquipmentType | Water Heater |
| Structure | Deck |
Building
| BathroomTotal | 3 |
| BedroomsAboveGround | 3 |
| BedroomsTotal | 3 |
| Amenities | Fireplace(s) |
| Appliances | Water Heater, Blinds, Dishwasher, Dryer, Garage Door Opener, Microwave, Range, Storage Shed, Stove, Washer, Window Coverings, Refrigerator |
| BasementDevelopment | Finished |
| BasementType | Full (finished) |
| ConstructionStyleAttachment | Detached |
| CoolingType | Central Air Conditioning |
| ExteriorFinish | Brick |
| FireplacePresent | Yes |
| FlooringType | Hardwood, Porcelain Tile, Ceramic, Vinyl |
| FoundationType | Poured Concrete |
| HalfBathTotal | 1 |
| HeatingFuel | Natural Gas |
| HeatingType | Forced Air |
| StoriesTotal | 2 |
| SizeInterior | 1500 - 2000 Sqft |
| Type | House |
| UtilityWater | Municipal Water |
Parking
| Attached Garage | |
| Garage |
Land
| Acreage | No |
| FenceType | Fenced Yard |
| LandAmenities | Park, Place Of Worship, Public Transit, Schools |
| LandscapeFeatures | Landscaped |
| Sewer | Sanitary Sewer |
| SizeDepth | 149 Ft ,7 In |
| SizeFrontage | 35 Ft |
| SizeIrregular | 35 X 149.6 Ft |
| SizeTotalText | 35 X 149.6 Ft |
Rooms
| Level | Type | Length | Width | Dimensions |
|---|---|---|---|---|
| Second Level | Primary Bedroom | 4.5 m | 3.36 m | 4.5 m x 3.36 m |
| Second Level | Bedroom 2 | 4.02 m | 3.01 m | 4.02 m x 3.01 m |
| Second Level | Bedroom 3 | 3.9 m | 2.73 m | 3.9 m x 2.73 m |
| Basement | Recreational, Games Room | 4.6 m | 3.38 m | 4.6 m x 3.38 m |
| Basement | Laundry Room | 5.15 m | 3.22 m | 5.15 m x 3.22 m |
| Main Level | Living Room | 4.52 m | 3.48 m | 4.52 m x 3.48 m |
| Main Level | Kitchen | 4.53 m | 3.16 m | 4.53 m x 3.16 m |
| Main Level | Dining Room | 3.35 m | 2.26 m | 3.35 m x 2.26 m |
Utilities
| Cable | Available |
| Electricity | Available |
| Sewer | Available |
https://www.realtor.ca/real-estate/28788083/1114-cedarcroft-crescent-pickering-liverpool-liverpool
Jimmy Nguyen
Salesperson
2186 Bloor St. West
Toronto, Ontario M6S 1N3






