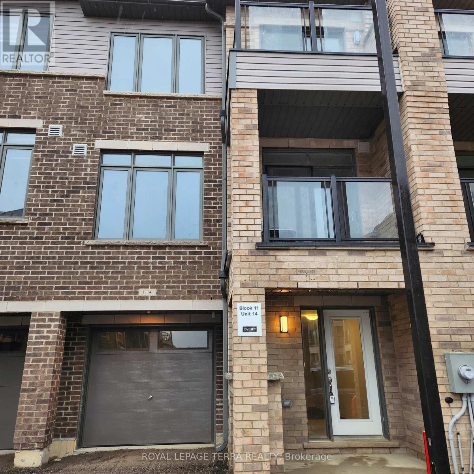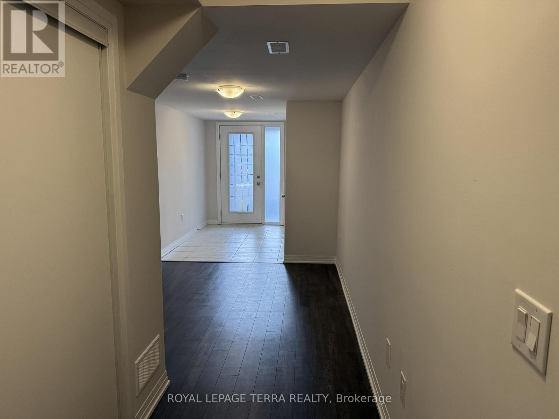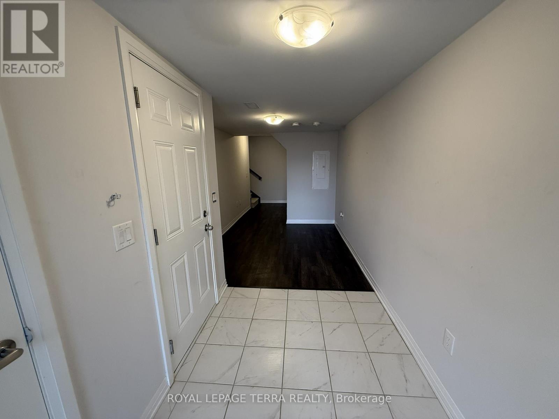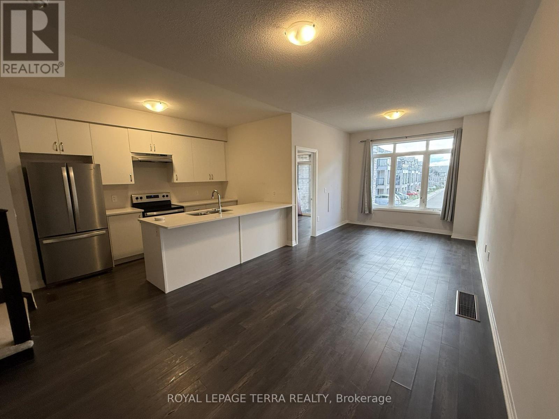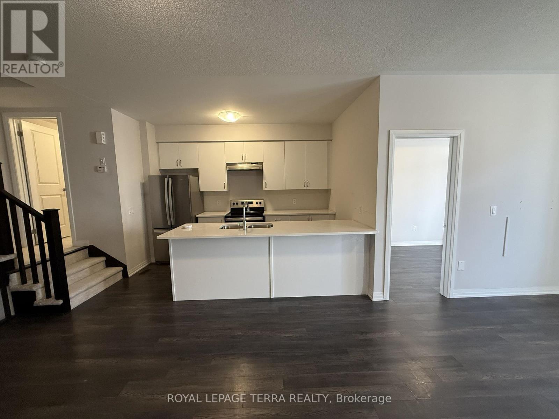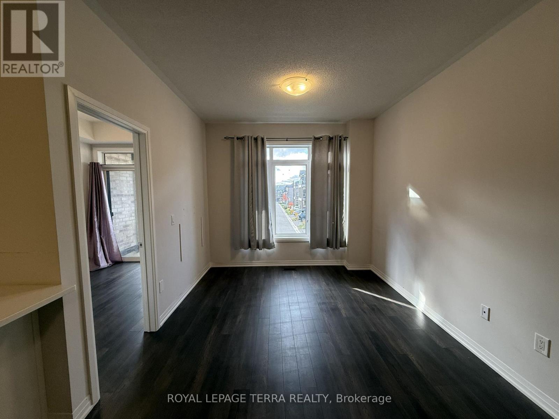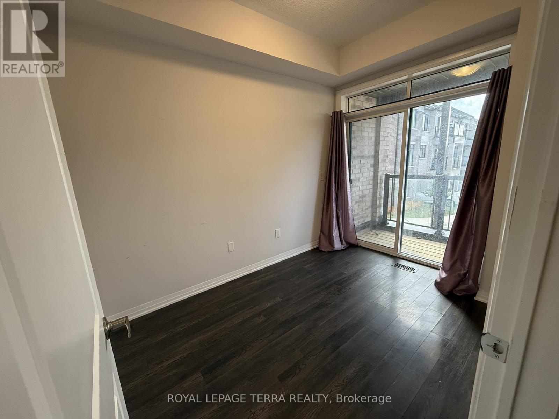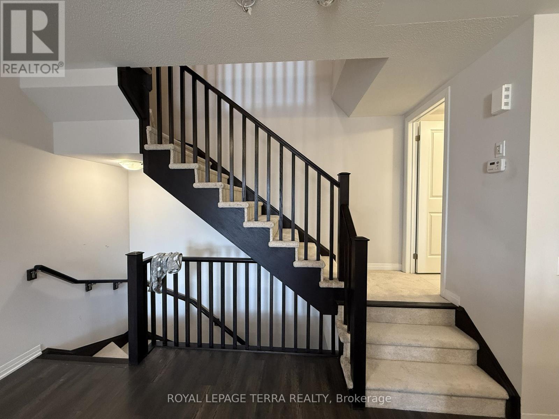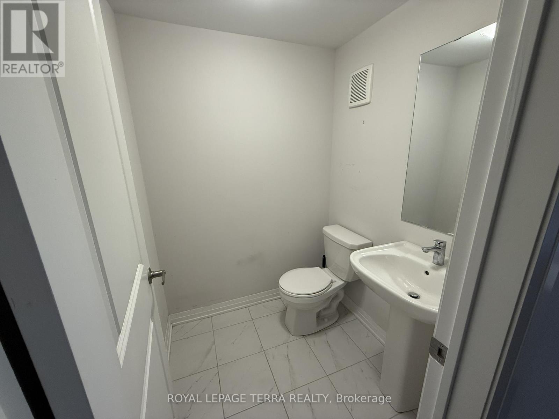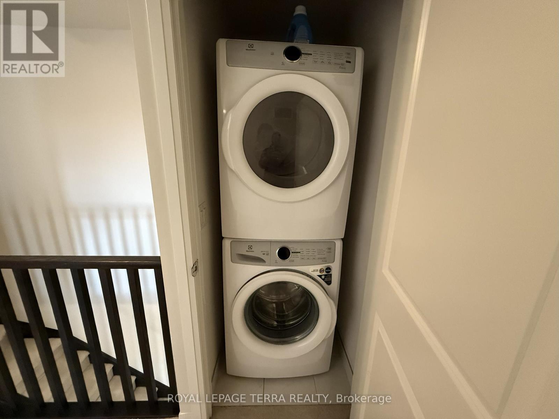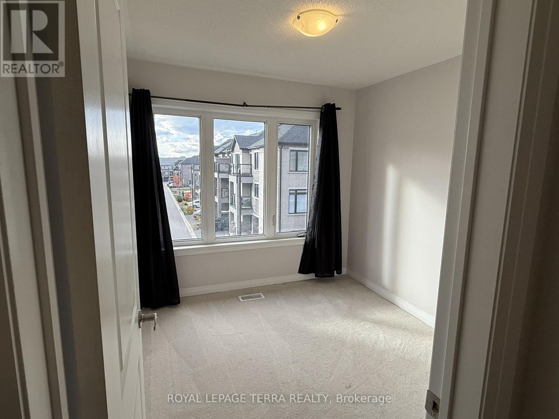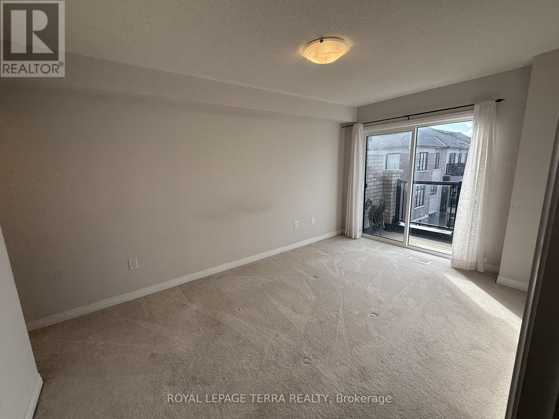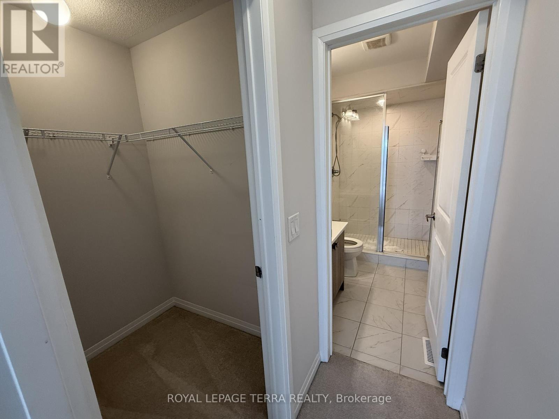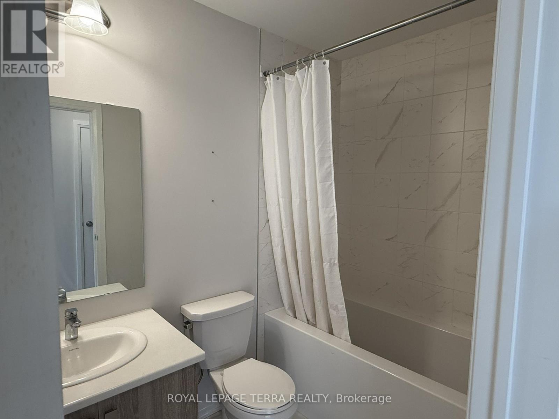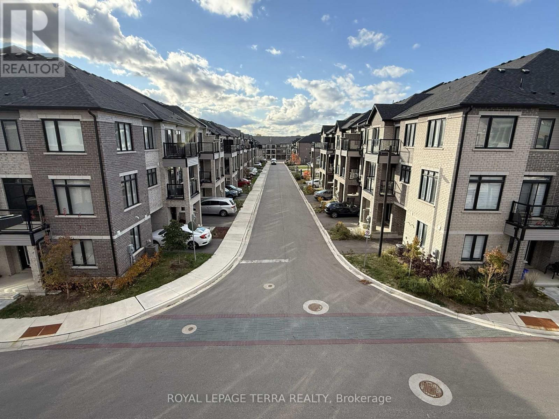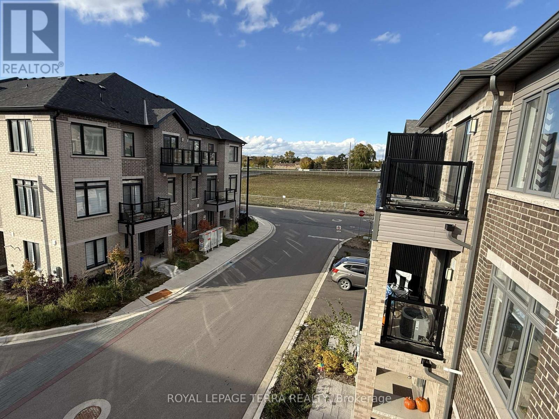1114 - 585 Colborne Street E Brantford, Ontario N3S 0K4
3 Bedroom
3 Bathroom
1100 - 1500 sqft
Central Air Conditioning
Forced Air
$2,300 MonthlyParcel of Tied LandMaintenance, Parcel of Tied Land
$111 Monthly
Maintenance, Parcel of Tied Land
$111 MonthlyGorgeous Newly Built 3 Bedroom 2.5 Bath Townhouse Now Available For Lease. 10Ft Ceilings Main And 9Ft Upper. Master Ensuite. W/O Balcony On Both Levels. Stainless Steel Appliances, Granite Countertops, 2 Parking Spots and Garage Access From Inside The Unit. Close To Hwy 403 (id:60365)
Property Details
| MLS® Number | X12557164 |
| Property Type | Single Family |
| EquipmentType | Water Heater |
| Features | In Suite Laundry |
| ParkingSpaceTotal | 2 |
| RentalEquipmentType | Water Heater |
Building
| BathroomTotal | 3 |
| BedroomsAboveGround | 3 |
| BedroomsTotal | 3 |
| Age | 0 To 5 Years |
| BasementType | None |
| ConstructionStyleAttachment | Attached |
| CoolingType | Central Air Conditioning |
| ExteriorFinish | Brick |
| FoundationType | Unknown |
| HalfBathTotal | 1 |
| HeatingFuel | Natural Gas |
| HeatingType | Forced Air |
| StoriesTotal | 3 |
| SizeInterior | 1100 - 1500 Sqft |
| Type | Row / Townhouse |
| UtilityWater | Municipal Water |
Parking
| Attached Garage | |
| Garage |
Land
| Acreage | No |
| Sewer | Sanitary Sewer |
| SizeDepth | 43 Ft ,9 In |
| SizeFrontage | 19 Ft ,8 In |
| SizeIrregular | 19.7 X 43.8 Ft |
| SizeTotalText | 19.7 X 43.8 Ft |
Rooms
| Level | Type | Length | Width | Dimensions |
|---|---|---|---|---|
| Lower Level | Recreational, Games Room | 2.54 m | 3.43 m | 2.54 m x 3.43 m |
| Main Level | Great Room | 3.2 m | 6.81 m | 3.2 m x 6.81 m |
| Main Level | Kitchen | 2.54 m | 3.78 m | 2.54 m x 3.78 m |
| Main Level | Bedroom | 2.54 m | 3.2 m | 2.54 m x 3.2 m |
| Upper Level | Primary Bedroom | 3.05 m | 4.42 m | 3.05 m x 4.42 m |
| Upper Level | Bedroom 2 | 2.59 m | 9.3 m | 2.59 m x 9.3 m |
| Upper Level | Bathroom | Measurements not available | ||
| Upper Level | Laundry Room | Measurements not available |
https://www.realtor.ca/real-estate/29116572/1114-585-colborne-street-e-brantford
Jaymin Soni
Salesperson
Royal LePage Terra Realty
4040 Steeles Ave W Unit 12
Woodbridge, Ontario L4L 4Y5
4040 Steeles Ave W Unit 12
Woodbridge, Ontario L4L 4Y5

