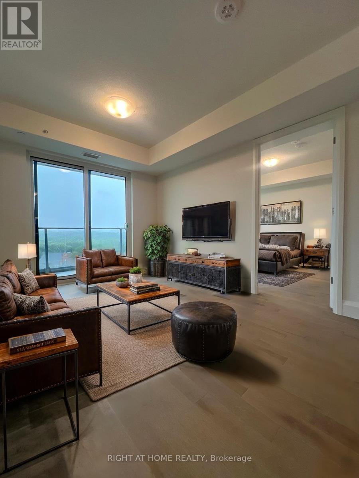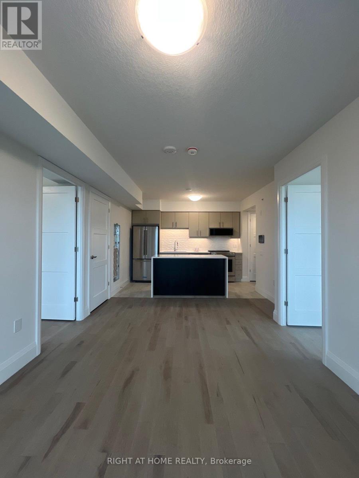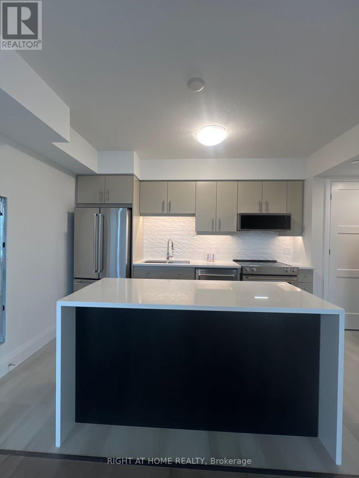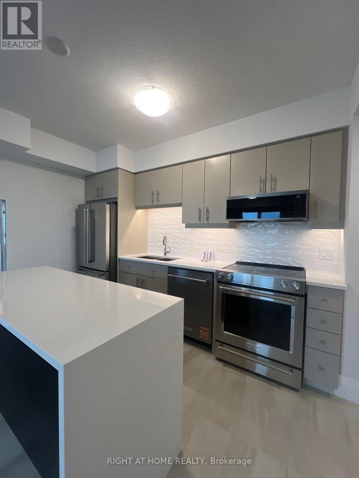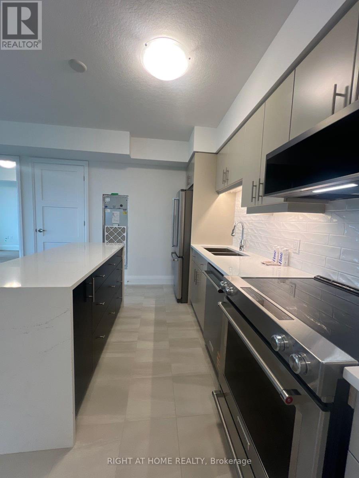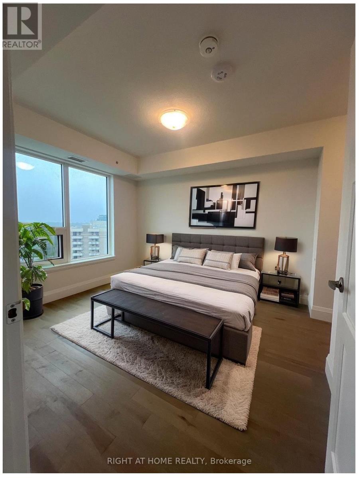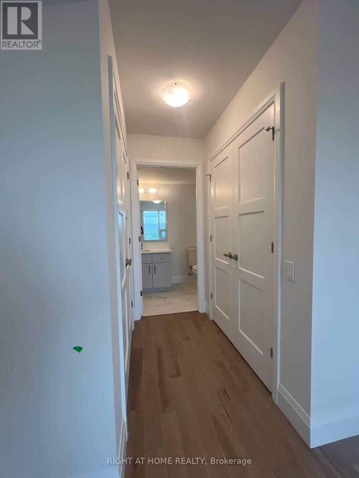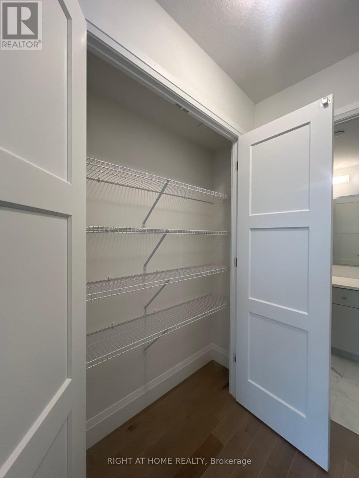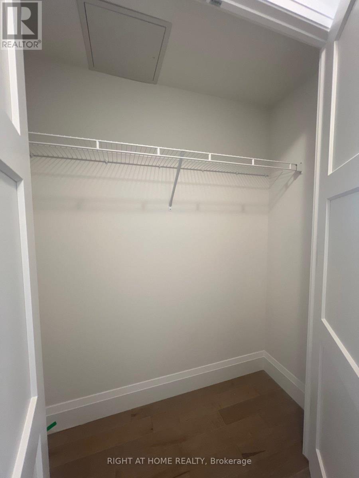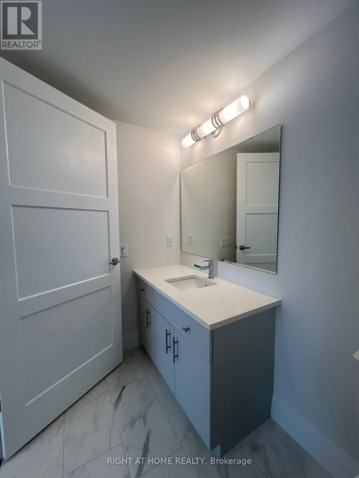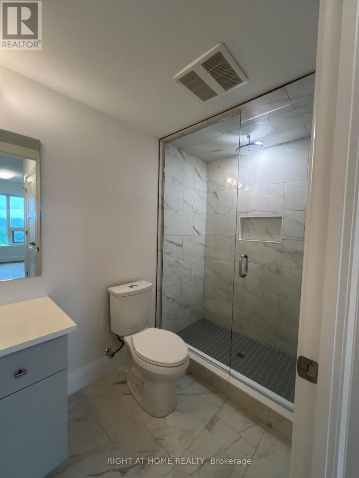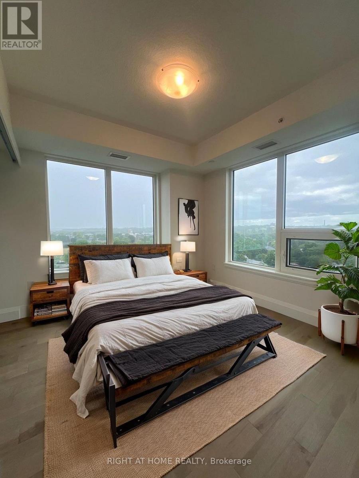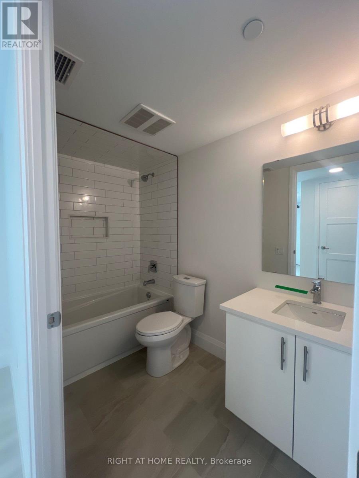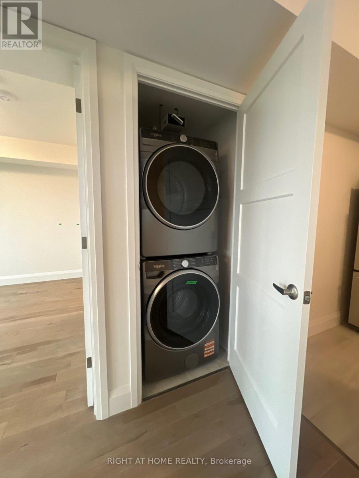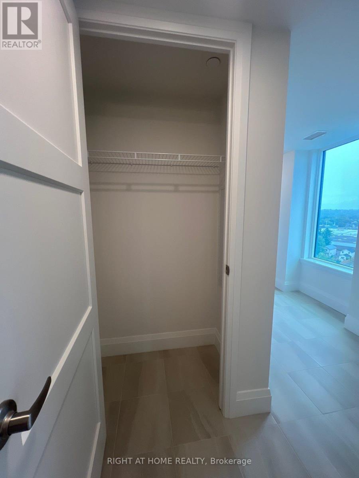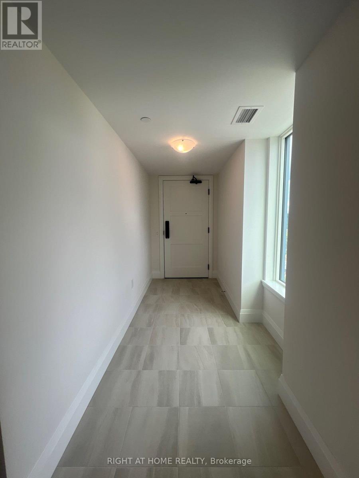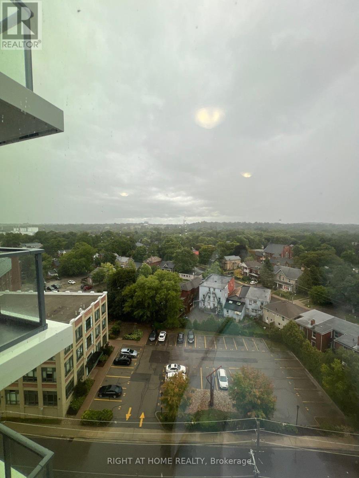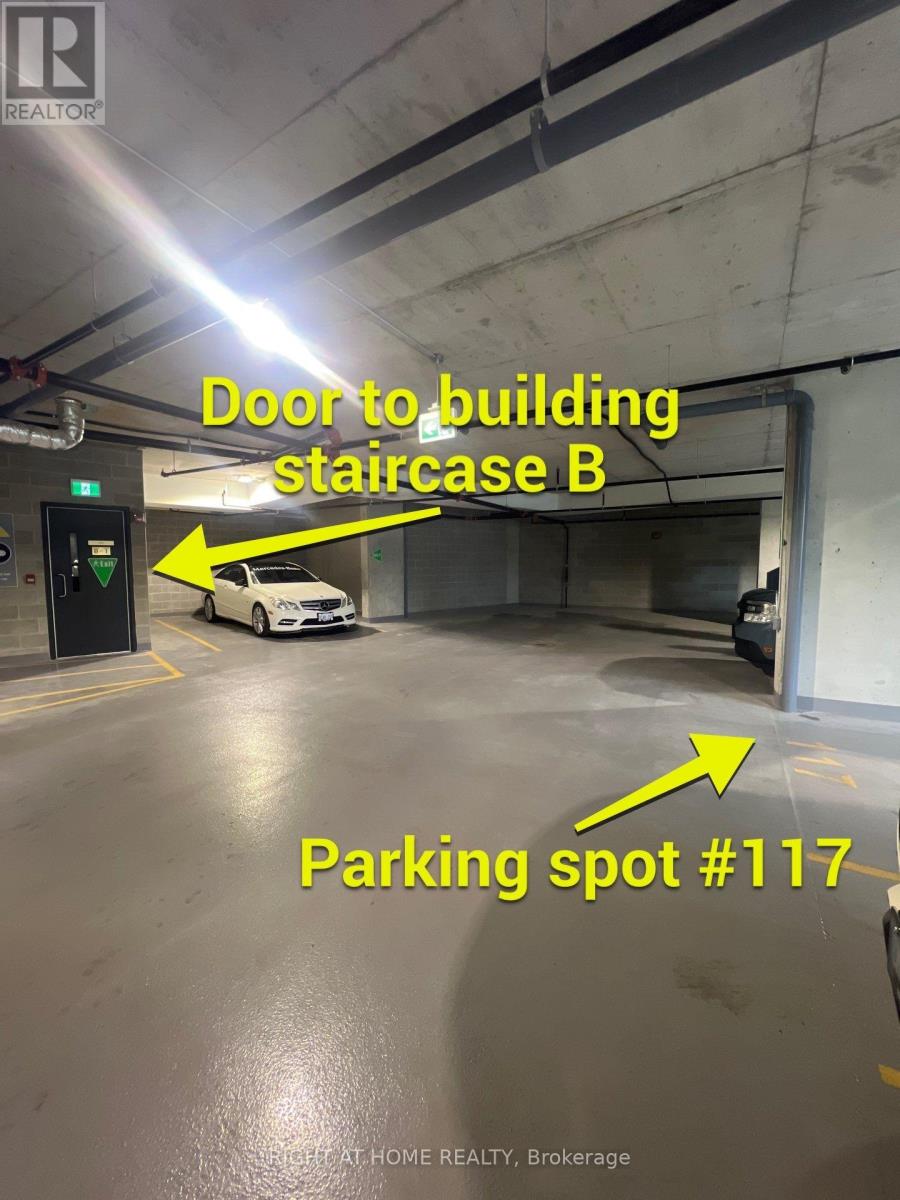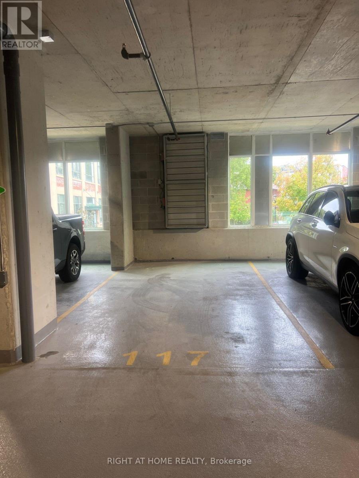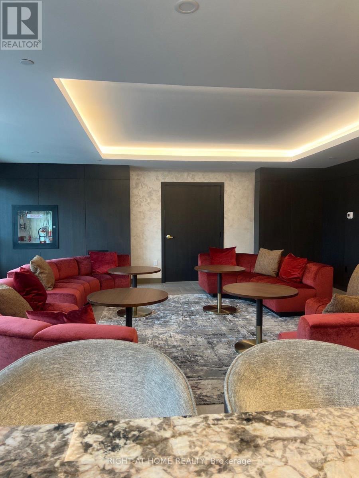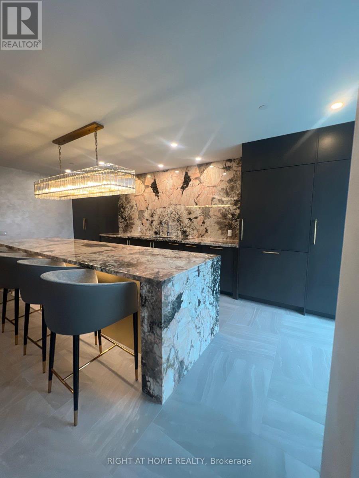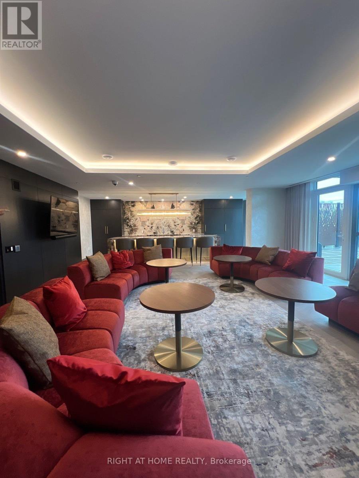1113 - 93 Arthur Street S Guelph, Ontario N1E 0T3
$3,000 Monthly
Welcome to Anthem Condos, where style and convenience meet in this brand new, never-lived-in 2-bedroom, 2-bath suite. This split room designed layout offers a spacious open-concept kitchen with quartz countertops, stainless steel appliances, and an upgraded center island - perfect for cooking, dining, or entertaining. The bright living area opens to a private balcony, filling the space with natural light. The primary suite features a walk-through double closet and a private 3pc ensuite. The second bedroom has a large closet and large windows with a 2nd 4pc bathroom completes this unit. Enjoy carpet-free flooring throughout and a welcoming foyer with a smart home wall-mounted system for seamless control of entry, temperature, and security. Residents enjoy a list of amenities including a rooftop terrace, co-working lounge, pet wash station, party room, full gym with spin studio, and an elegant piano lounge. Perfectly located steps from the Spring Mill Distillery, trendy restaurants, shops, and entertainment in downtown Guelph. Only minutes to Guelph Central Station (VIA Rail & GO Transit) and a short drive to the University of Guelph - ideal for professionals, students, and commuters alike. (id:60365)
Property Details
| MLS® Number | X12478943 |
| Property Type | Single Family |
| Community Name | St. Patrick's Ward |
| AmenitiesNearBy | Park |
| CommunicationType | High Speed Internet |
| CommunityFeatures | Pets Allowed With Restrictions |
| Features | Balcony, Carpet Free, In Suite Laundry |
| ParkingSpaceTotal | 1 |
Building
| BathroomTotal | 2 |
| BedroomsAboveGround | 2 |
| BedroomsTotal | 2 |
| Age | New Building |
| Amenities | Exercise Centre, Party Room, Visitor Parking |
| Appliances | Dishwasher, Dryer, Microwave, Stove, Washer, Refrigerator |
| BasementType | None |
| CoolingType | Central Air Conditioning |
| ExteriorFinish | Brick |
| FlooringType | Laminate, Tile |
| HeatingFuel | Natural Gas |
| HeatingType | Forced Air |
| SizeInterior | 900 - 999 Sqft |
| Type | Apartment |
Parking
| Underground | |
| Garage |
Land
| Acreage | No |
| LandAmenities | Park |
Rooms
| Level | Type | Length | Width | Dimensions |
|---|---|---|---|---|
| Main Level | Living Room | 4.8 m | 3.15 m | 4.8 m x 3.15 m |
| Main Level | Kitchen | 2.18 m | 3.51 m | 2.18 m x 3.51 m |
| Main Level | Primary Bedroom | 3.51 m | 3.25 m | 3.51 m x 3.25 m |
| Main Level | Bedroom | 2.9 m | 3 m | 2.9 m x 3 m |
Milli Pajpani
Salesperson
1550 16th Avenue Bldg B Unit 3 & 4
Richmond Hill, Ontario L4B 3K9

