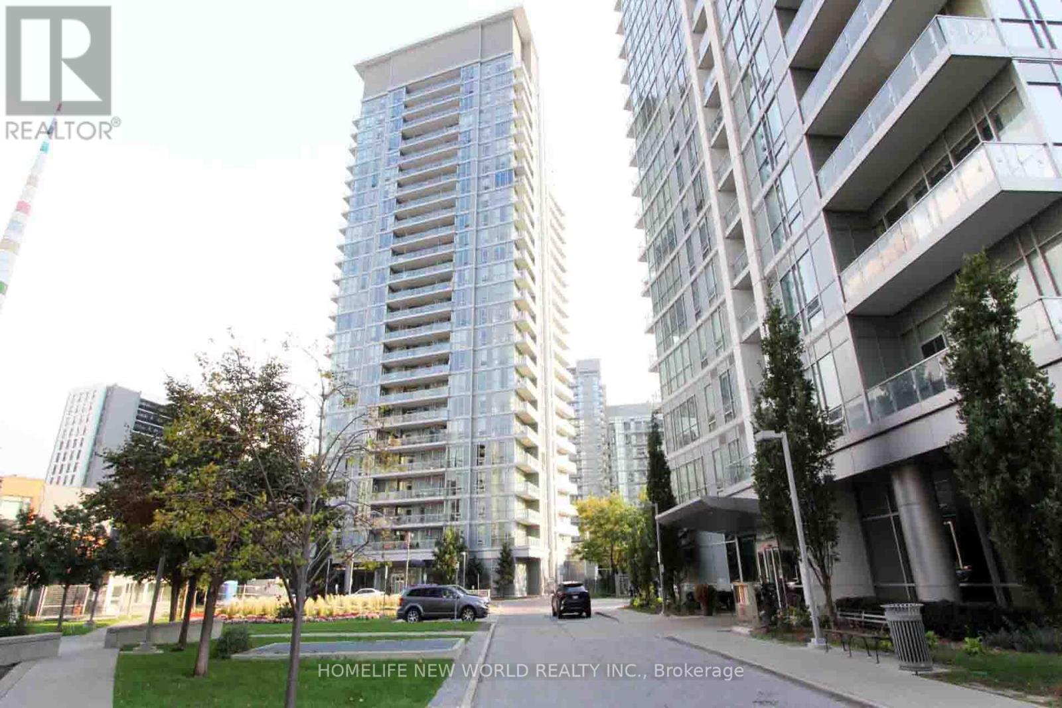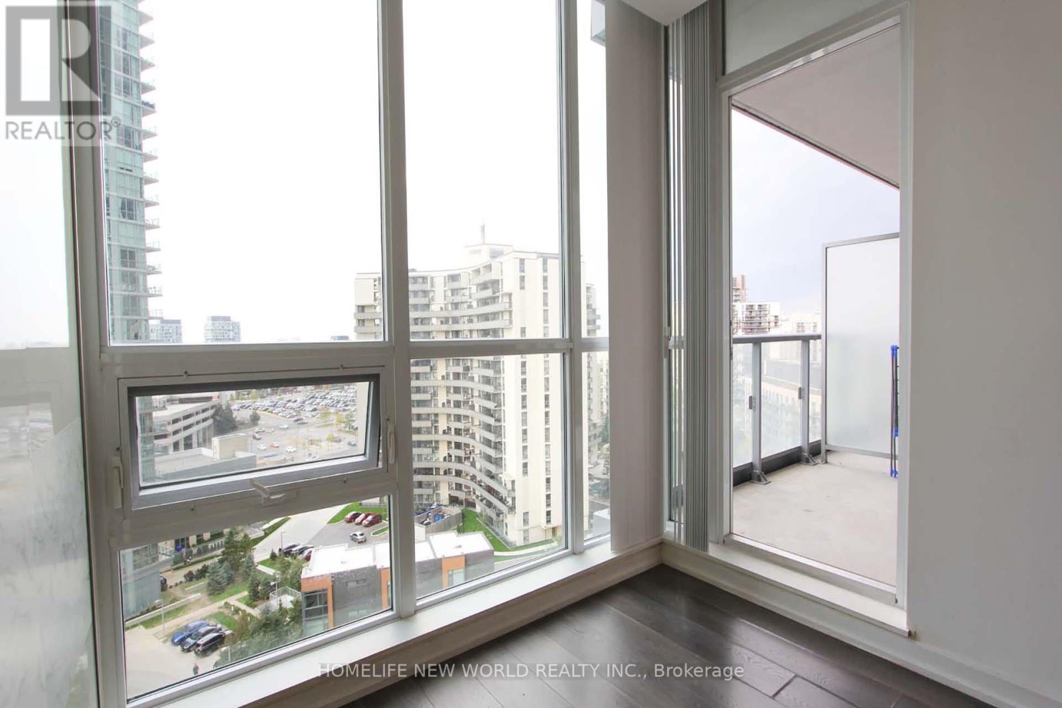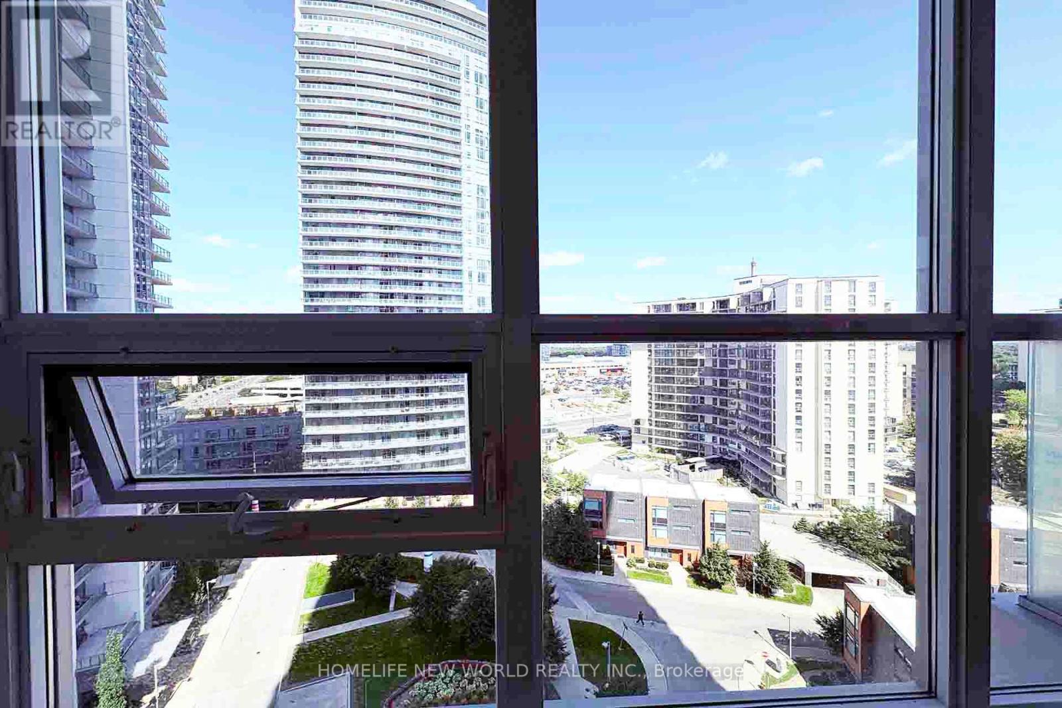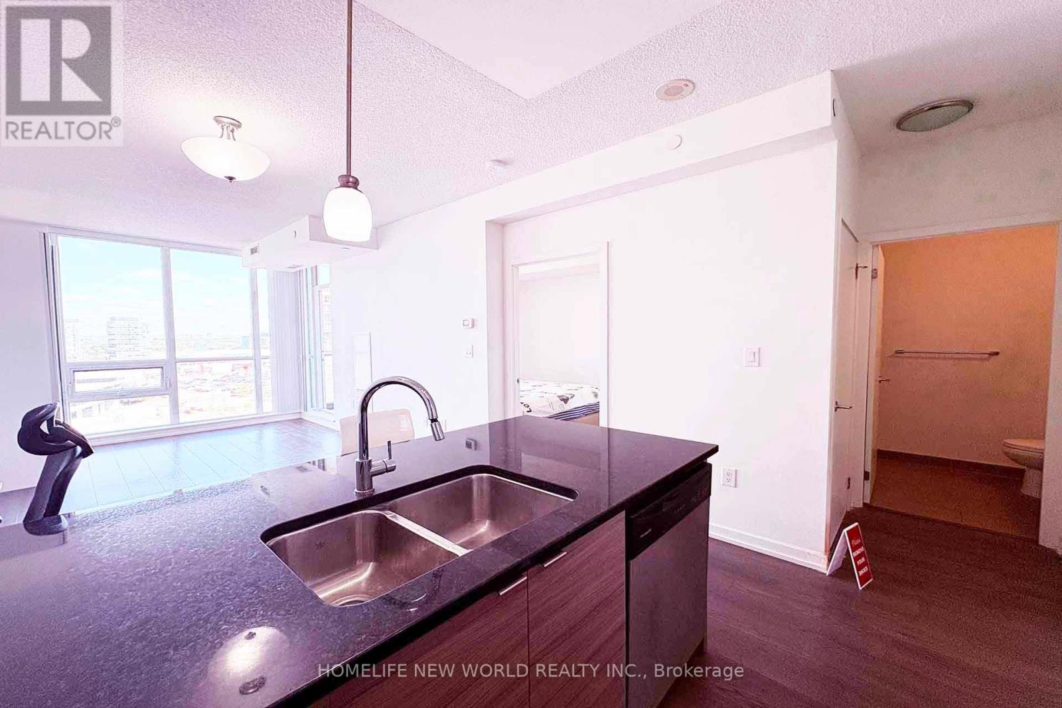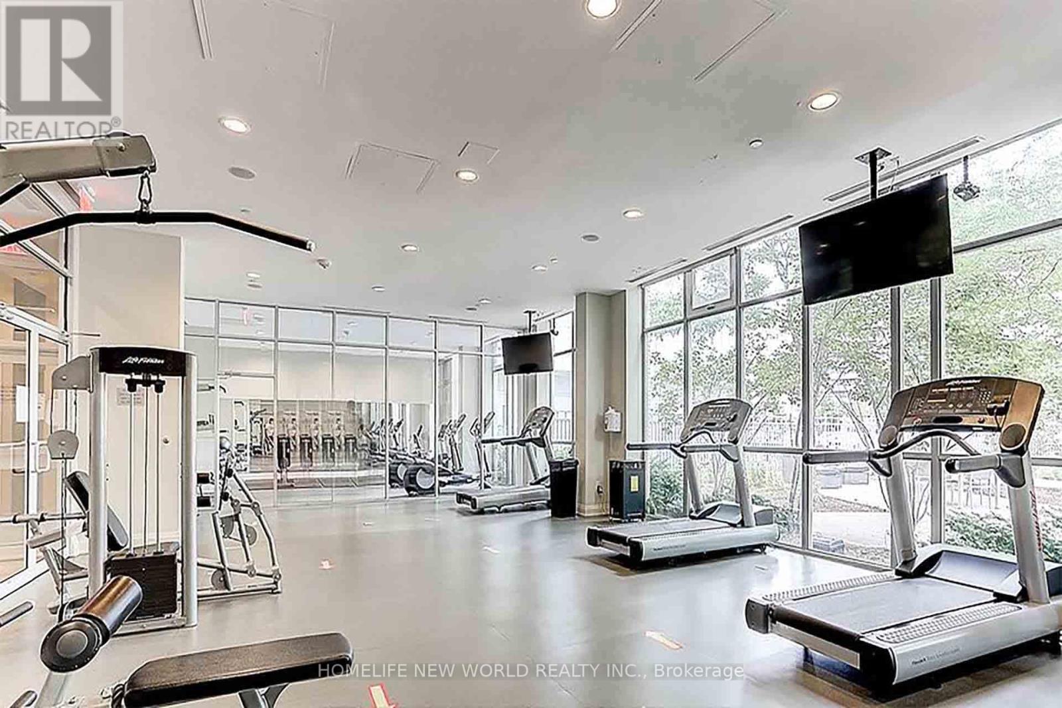1112 - 62 Forest Manor Road Toronto, Ontario M2J 0B6
$399,000Maintenance, Common Area Maintenance, Heat, Insurance, Parking, Water
$499.25 Monthly
Maintenance, Common Area Maintenance, Heat, Insurance, Parking, Water
$499.25 MonthlyLocation. Location. Location. Charming 1 Bedroom At Dream Tower At Emerald City, 9 Ft Ceilings, Open Concept & SunFilledDining/Living Room With Floor-To-Ceiling Windows, Laminate Floors & Walk-Out To Balcony, Kitchen With Stainless Steel Appliances &GraniteCountertop, Quick Access To Dvp, Hwy 404/401. Underground Connection To Don Mills Subway Station & Fairview Mall (WestEntrance). 2 Min Walk To Community Plaza W/ Grocery, Convenience, Doctor, Library & More. Quiet & Bright Open Concept 1Br Unit W/ AClear Balcony View.Luxurious Amenities & Reliable Maintenance: Indoor Pool, Gym, Sauna, Outdoor Bbq Patio, 24Hr Concierge. **EXTRAS**Fantastic ParkingSpace, Large Enough To Fit Any Size Vehicle & Right Next To Elevator. (id:60365)
Property Details
| MLS® Number | C12207094 |
| Property Type | Single Family |
| Community Name | Henry Farm |
| CommunityFeatures | Pet Restrictions |
| Features | Balcony, In Suite Laundry |
| ParkingSpaceTotal | 1 |
Building
| BathroomTotal | 1 |
| BedroomsAboveGround | 1 |
| BedroomsTotal | 1 |
| Appliances | Range, Dishwasher, Dryer, Microwave, Oven, Stove, Washer, Window Coverings, Refrigerator |
| CoolingType | Central Air Conditioning |
| ExteriorFinish | Concrete |
| FlooringType | Laminate |
| HeatingFuel | Natural Gas |
| HeatingType | Forced Air |
| SizeInterior | 500 - 599 Sqft |
| Type | Apartment |
Parking
| Underground | |
| Garage |
Land
| Acreage | No |
Rooms
| Level | Type | Length | Width | Dimensions |
|---|---|---|---|---|
| Ground Level | Living Room | 5.8 m | 3.05 m | 5.8 m x 3.05 m |
| Ground Level | Dining Room | 5.8 m | 3.05 m | 5.8 m x 3.05 m |
| Ground Level | Kitchen | 2.31 m | 2.31 m | 2.31 m x 2.31 m |
| Ground Level | Primary Bedroom | 3.36 m | 2.75 m | 3.36 m x 2.75 m |
https://www.realtor.ca/real-estate/28439241/1112-62-forest-manor-road-toronto-henry-farm-henry-farm
Robin Luo
Salesperson
201 Consumers Rd., Ste. 205
Toronto, Ontario M2J 4G8

