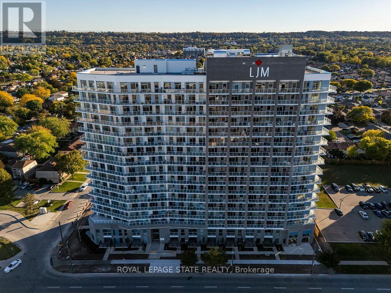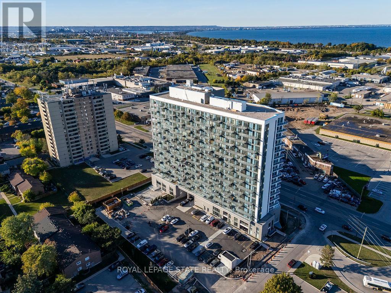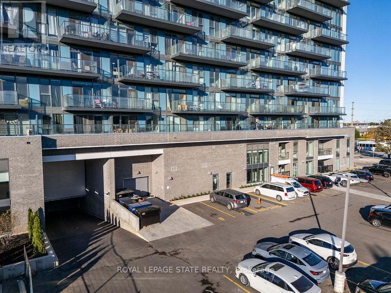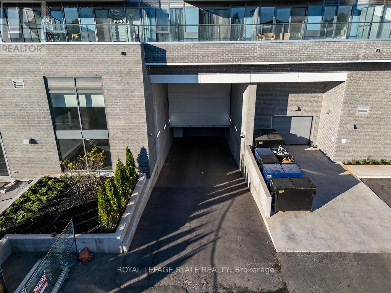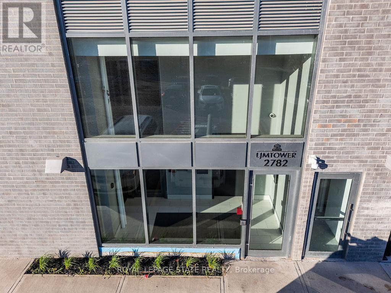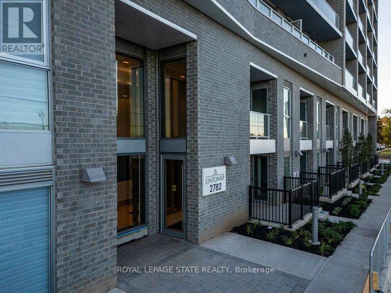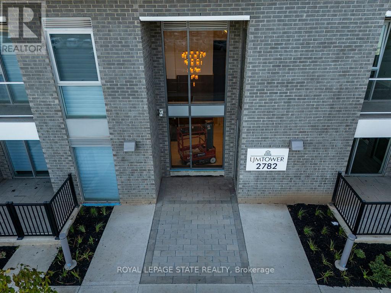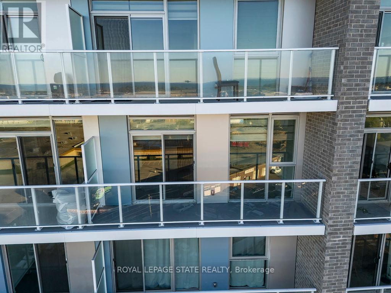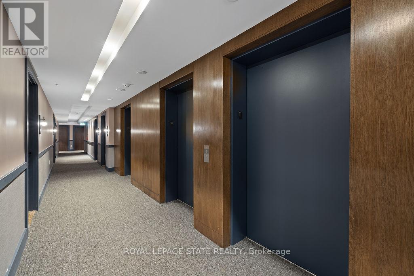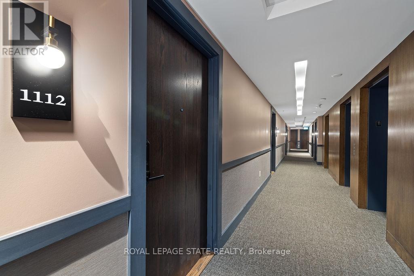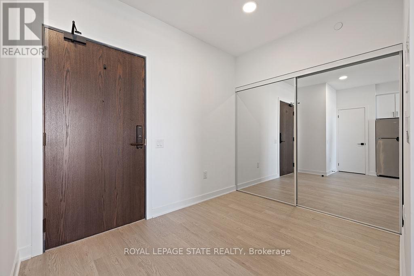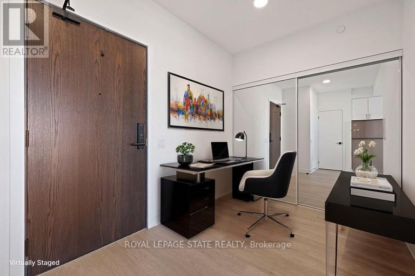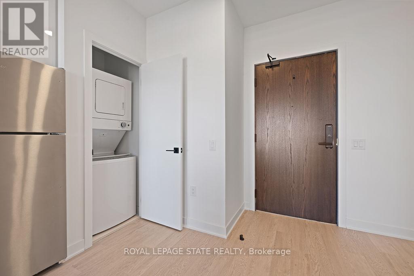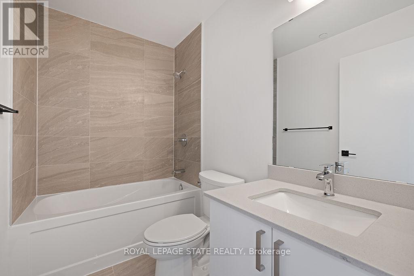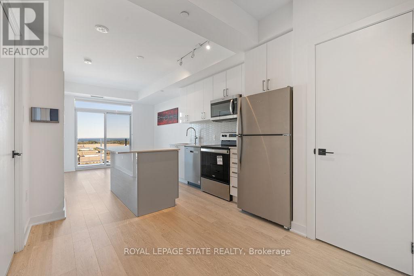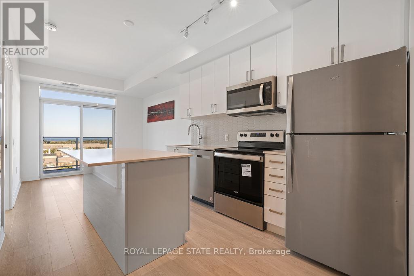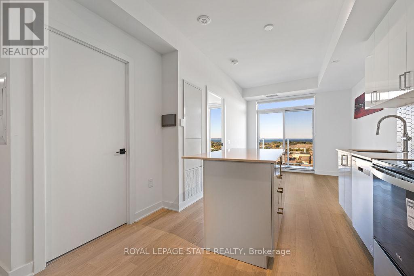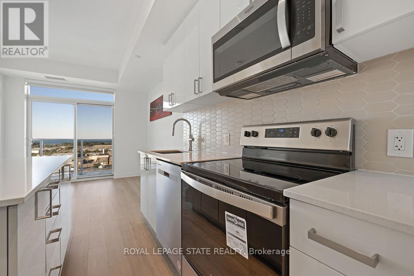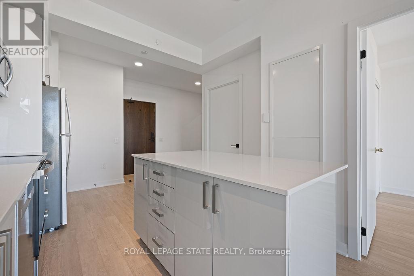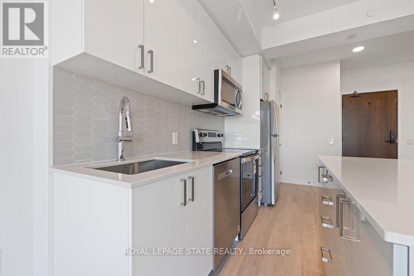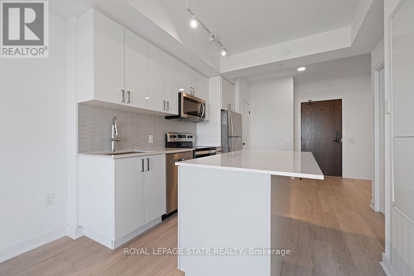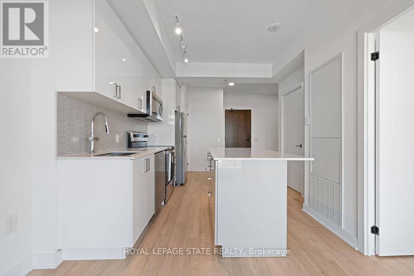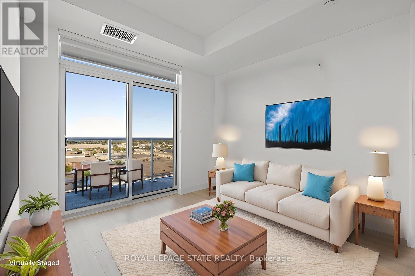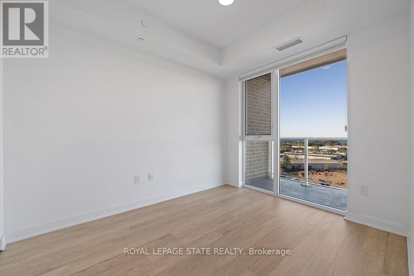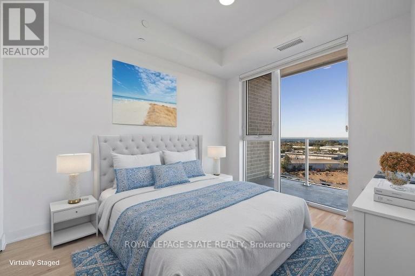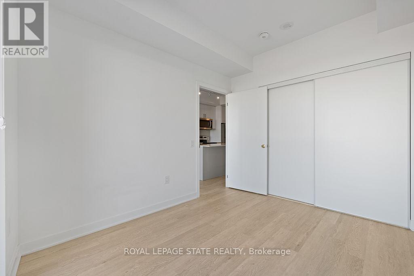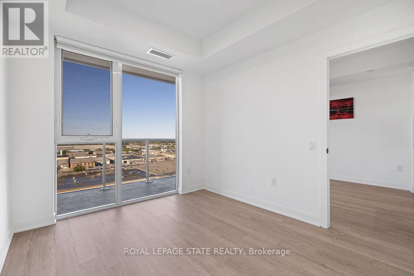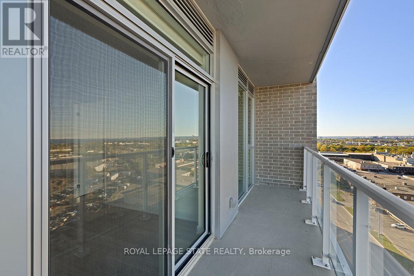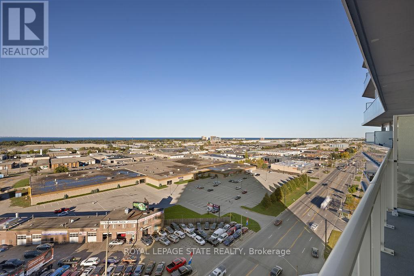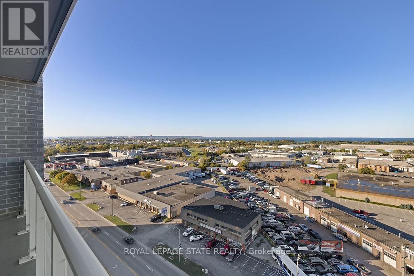1112 - 2782 Barton Street E Hamilton, Ontario L8E 2J8
$1,900 Monthly
Modern 1+Den Luxury Condo - East Hamilton Bright and stylish condo with floor-to-ceiling windows, open-concept living, and a versatile den ideal for a home office. The kitchen features stainless steel appliances, a large island, granite countertops, and modern cabinetry. Enjoy your private balcony, in-suite laundry, parking, locker, and access to premium building amenities including a gym, party room, and outdoor BBQ terrace. Close to shops, dining, parks, transit, and highway access - this condo offers the perfect blend of comfort, style, and convenience. (id:60365)
Property Details
| MLS® Number | X12465866 |
| Property Type | Single Family |
| Community Name | Riverdale |
| CommunicationType | High Speed Internet |
| CommunityFeatures | Pet Restrictions |
| Features | Balcony, Carpet Free, In Suite Laundry |
| ParkingSpaceTotal | 1 |
Building
| BathroomTotal | 1 |
| BedroomsAboveGround | 1 |
| BedroomsTotal | 1 |
| Amenities | Storage - Locker |
| Appliances | Garage Door Opener Remote(s) |
| CoolingType | Central Air Conditioning |
| ExteriorFinish | Brick |
| FoundationType | Concrete |
| HeatingFuel | Natural Gas |
| HeatingType | Forced Air |
| SizeInterior | 500 - 599 Sqft |
| Type | Apartment |
Parking
| Underground | |
| Garage |
Land
| Acreage | No |
Rooms
| Level | Type | Length | Width | Dimensions |
|---|---|---|---|---|
| Main Level | Bedroom | 3.26 m | 2.71 m | 3.26 m x 2.71 m |
| Main Level | Living Room | 3.35 m | 3.02 m | 3.35 m x 3.02 m |
| Main Level | Kitchen | 3.05 m | 3.02 m | 3.05 m x 3.02 m |
| Main Level | Den | 1.86 m | 1.71 m | 1.86 m x 1.71 m |
| Main Level | Bathroom | 2.23 m | 1.85 m | 2.23 m x 1.85 m |
| Main Level | Laundry Room | 1.2 m | 1.1 m | 1.2 m x 1.1 m |
https://www.realtor.ca/real-estate/28997498/1112-2782-barton-street-e-hamilton-riverdale-riverdale
Steve Robes
Broker
987 Rymal Rd Unit 100
Hamilton, Ontario L8W 3M2

