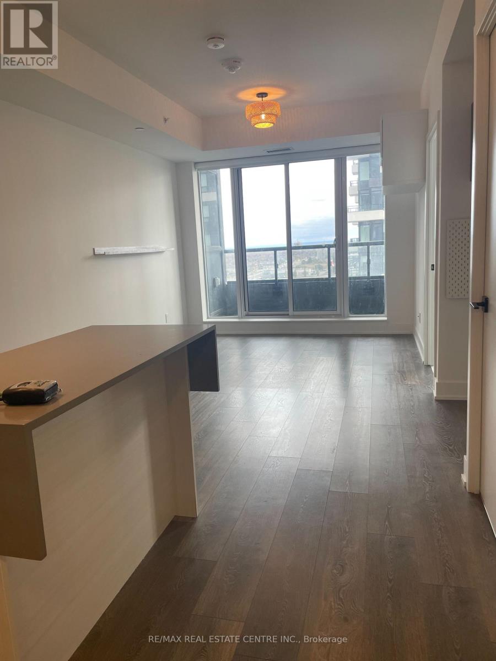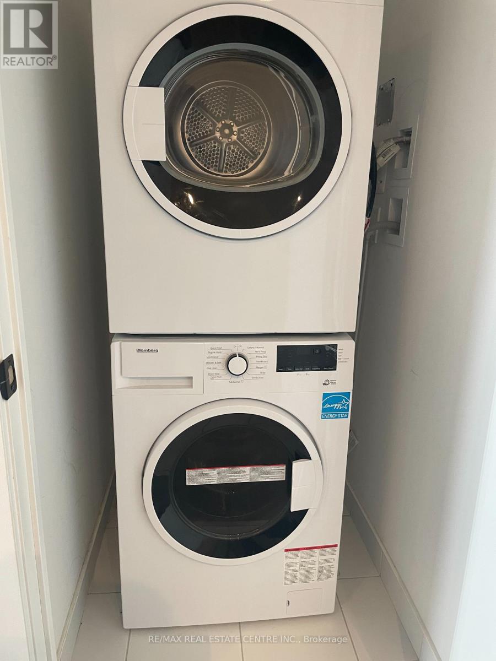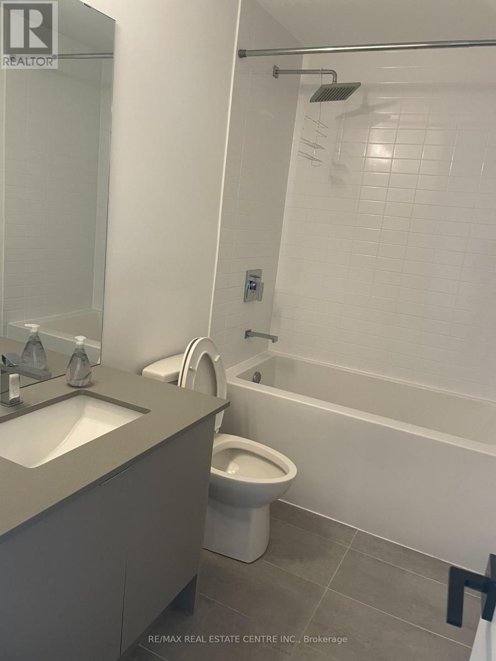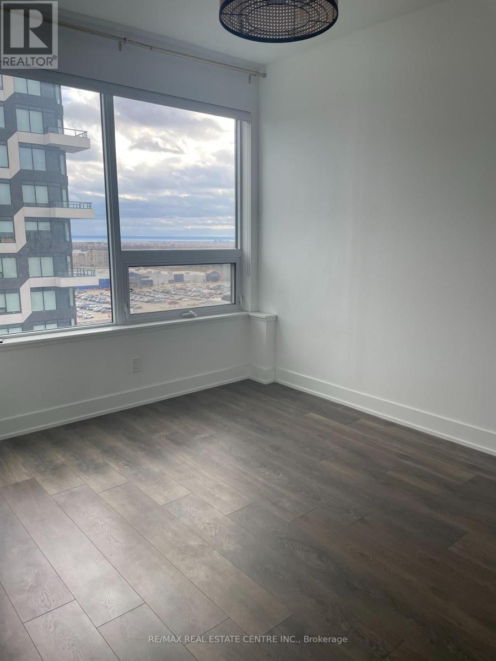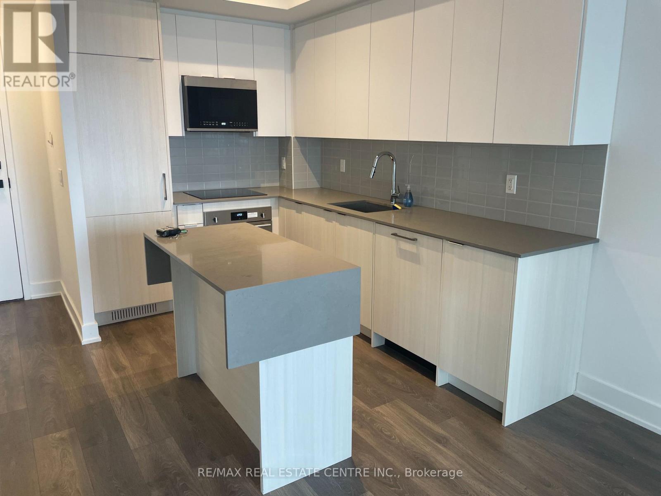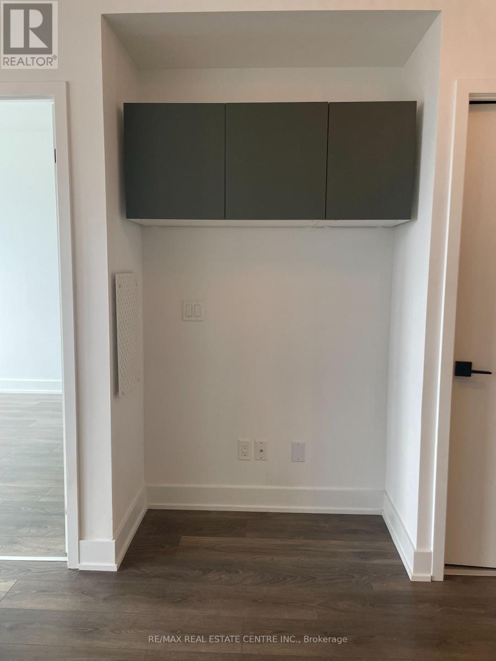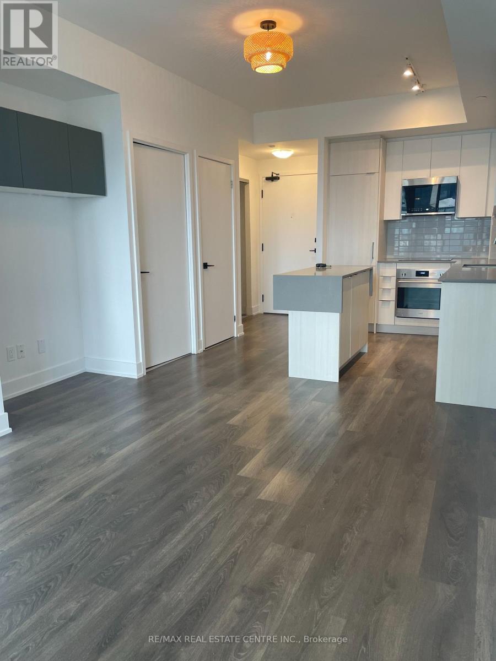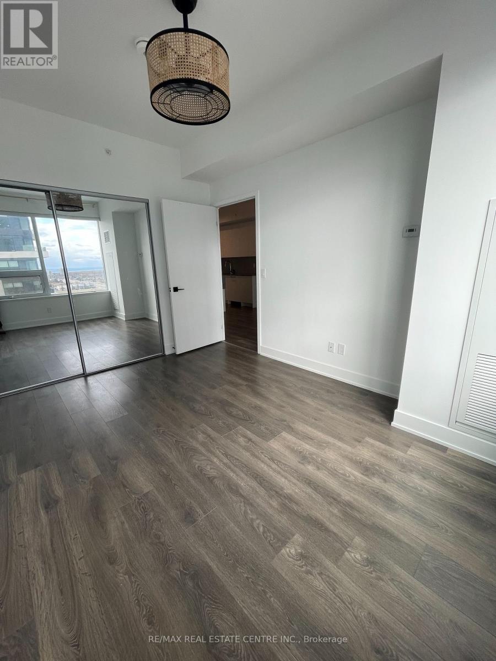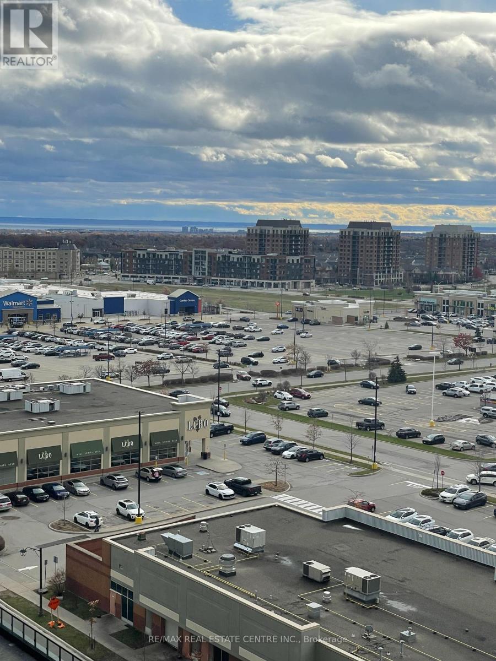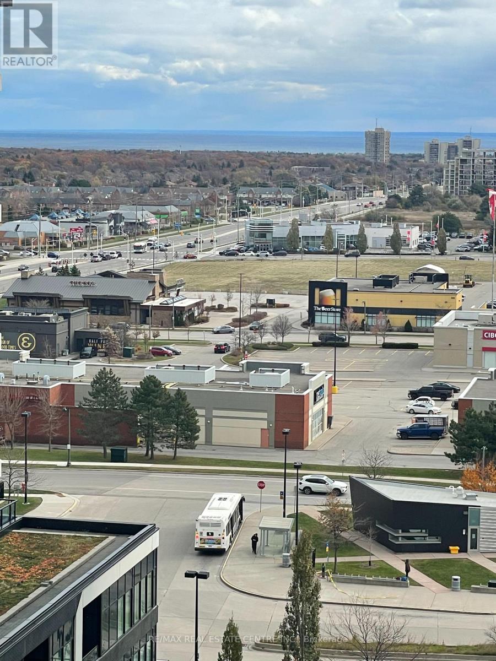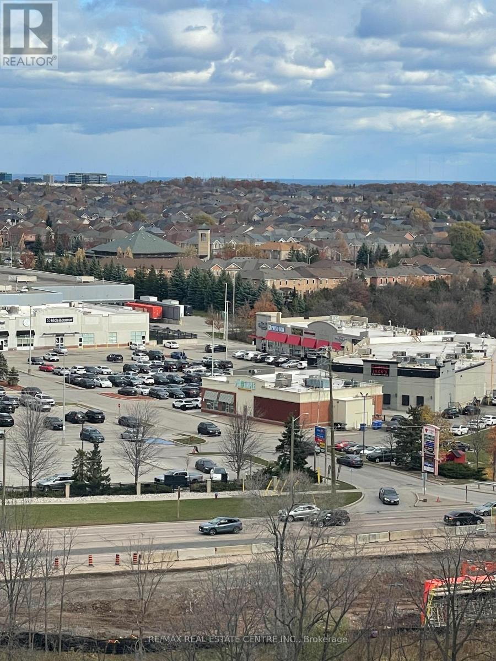1112 - 2489 Taunton Road Oakville, Ontario L6H 3R9
1 Bedroom
1 Bathroom
500 - 599 sqft
Outdoor Pool
Central Air Conditioning
Forced Air
$2,100 Monthly
Fabulous 1 bedroom plus media, 1 bathroom condo including 1 locker and 2 underground side-by-side parking spaces located in Oakville's Uptown Core. Open concept floor plan, modern kitchen boasting contemporary cabinetry, quartz counters, island, laminate flooring. Enjoy a maintenance free lifestyle with access to the buildings numerous amenities such as outdoor pool, gym, party room and more. Situated in a superb location just steps way from shopping, restaurants and bus terminal, no need to drive. Minutes from the Oakville Hospital, GO Transit, Sheridan College and all major highways. (id:60365)
Property Details
| MLS® Number | W12550582 |
| Property Type | Single Family |
| Community Name | 1015 - RO River Oaks |
| AmenitiesNearBy | Public Transit |
| CommunityFeatures | Pets Not Allowed |
| Features | Balcony, Carpet Free, In Suite Laundry |
| ParkingSpaceTotal | 2 |
| PoolType | Outdoor Pool |
| ViewType | View |
Building
| BathroomTotal | 1 |
| BedroomsAboveGround | 1 |
| BedroomsTotal | 1 |
| Age | 0 To 5 Years |
| Amenities | Security/concierge, Exercise Centre, Party Room, Separate Electricity Meters, Storage - Locker |
| Appliances | Oven - Built-in |
| BasementType | None |
| CoolingType | Central Air Conditioning |
| ExteriorFinish | Steel |
| FireProtection | Smoke Detectors |
| FlooringType | Laminate |
| HeatingFuel | Electric |
| HeatingType | Forced Air |
| SizeInterior | 500 - 599 Sqft |
| Type | Apartment |
Parking
| Underground | |
| Garage |
Land
| Acreage | No |
| LandAmenities | Public Transit |
Rooms
| Level | Type | Length | Width | Dimensions |
|---|---|---|---|---|
| Main Level | Kitchen | 2.7 m | 2.6 m | 2.7 m x 2.6 m |
| Main Level | Living Room | 7.8 m | 3.1 m | 7.8 m x 3.1 m |
| Main Level | Bedroom | 3.93 m | 3 m | 3.93 m x 3 m |
| Main Level | Bathroom | Measurements not available |
Akshay Dev
Salesperson
RE/MAX Real Estate Centre Inc.
1140 Burnhamthorpe Rd W #141-A
Mississauga, Ontario L5C 4E9
1140 Burnhamthorpe Rd W #141-A
Mississauga, Ontario L5C 4E9

