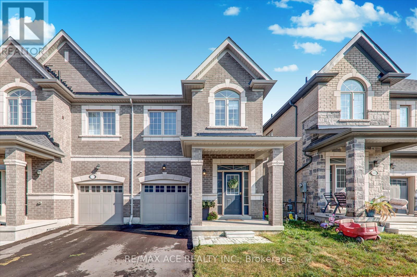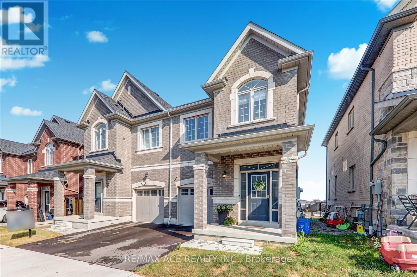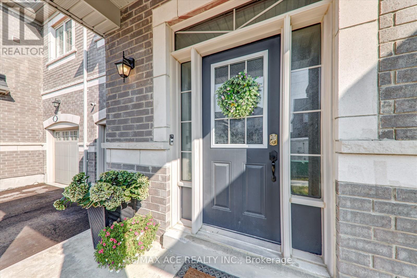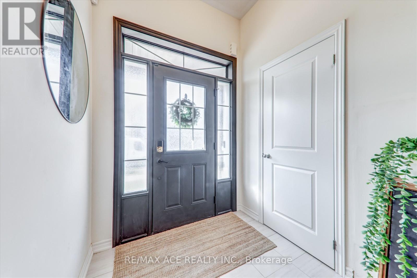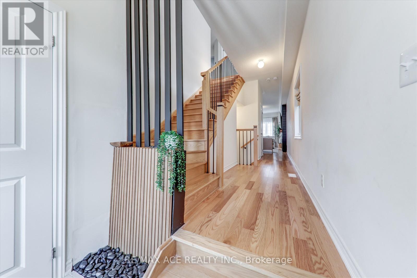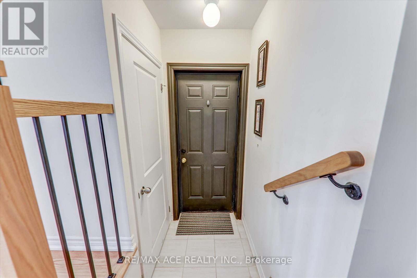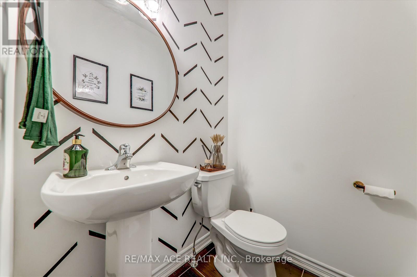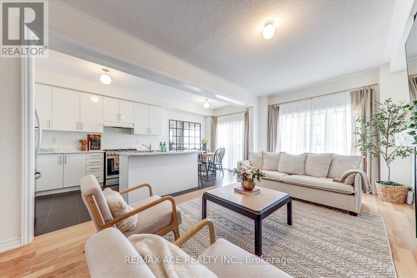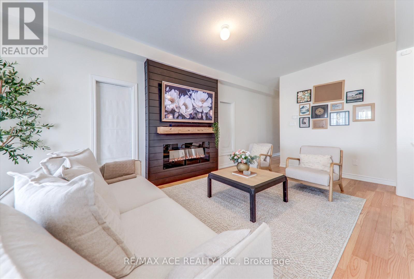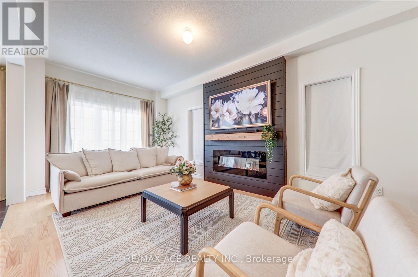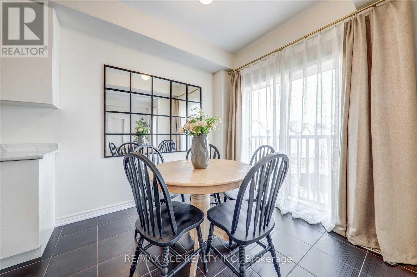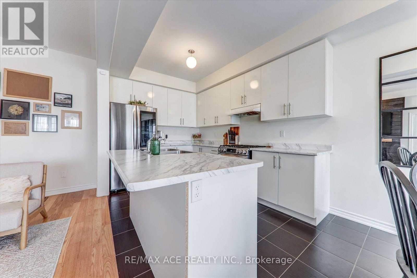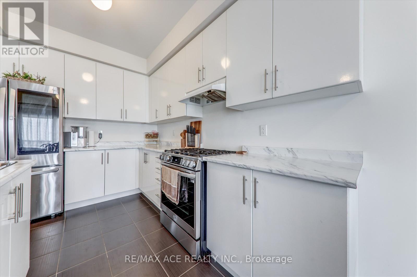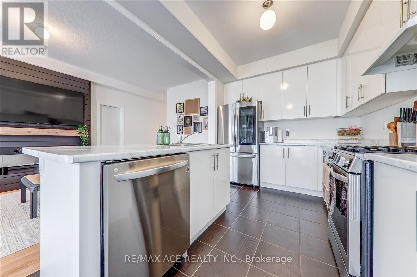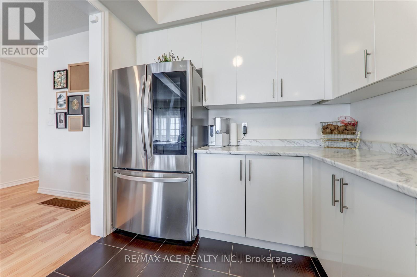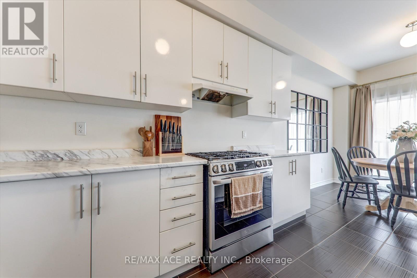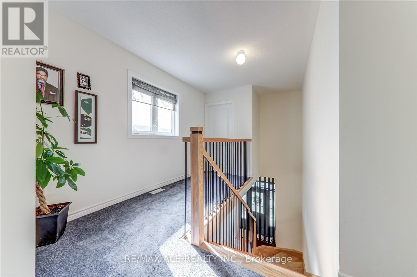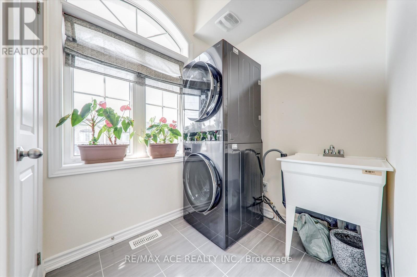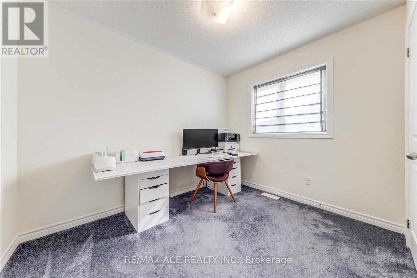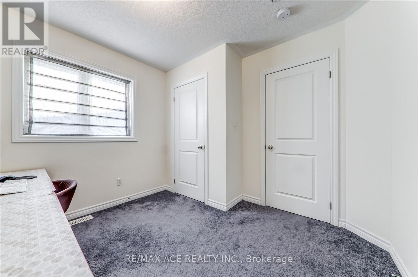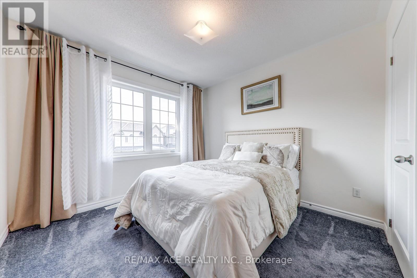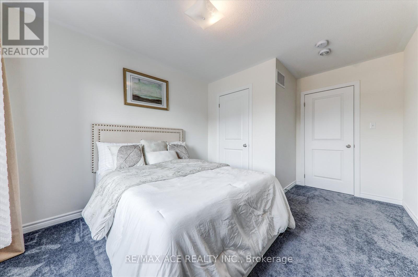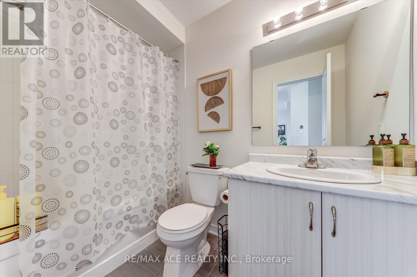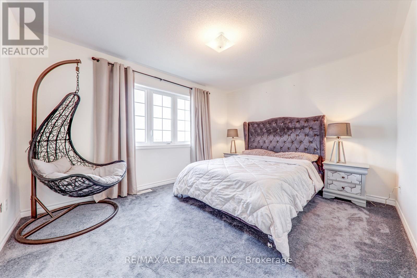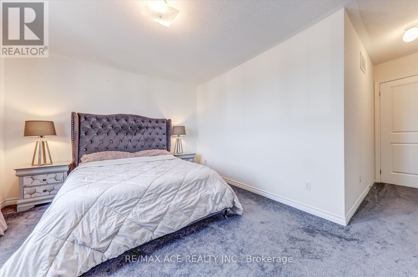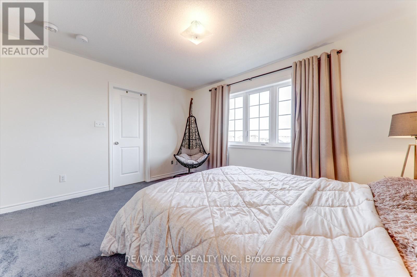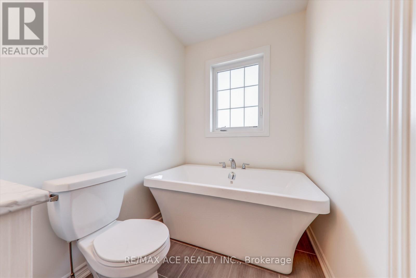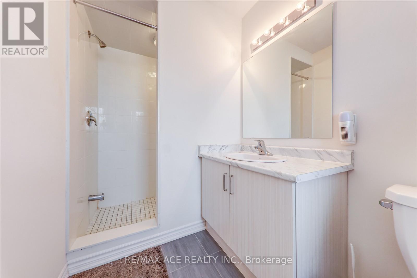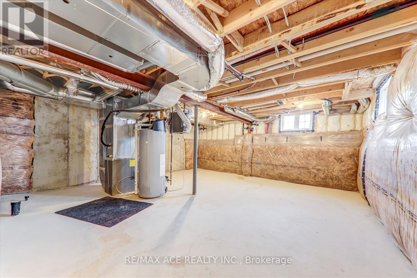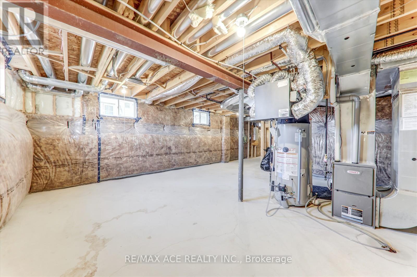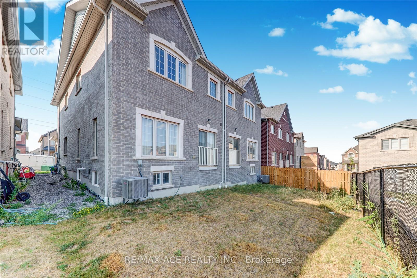1111 Skyridge Boulevard Pickering, Ontario L1X 0M8
$899,000
Discover This Move-In-Ready Semi-detached Gem Tucked Away In A Peaceful, Newly Developed Community An Ideal Place To Raise A Family. Boasting 3 Generously Sized Bedrooms And 3 Sleek Bathrooms, This Home Offers A Thoughtful Open-Concept Design Perfect For Gatherings, Quiet Nights In, And Everything In Between. The Main Floor Features Rich Hardwood Flooring, Creating A Warm And Inviting Atmosphere, While The Second-Level Laundry Adds Everyday Convenience. Step Outside And You're Just Minutes From Public Transit, Lush parks, And Soon A Brand-New Elementary School Being Built Right Behind Your Backyard! With Both Public And Catholic Schools Within Walking Distance, This Location Checks All The Boxes For A Growing Family Looking For Comfort, Connection, And Convenience. (id:60365)
Property Details
| MLS® Number | E12451880 |
| Property Type | Single Family |
| Community Name | Rural Pickering |
| AmenitiesNearBy | Hospital, Park, Place Of Worship, Schools |
| EquipmentType | Water Heater |
| ParkingSpaceTotal | 2 |
| RentalEquipmentType | Water Heater |
| ViewType | View |
Building
| BathroomTotal | 5 |
| BedroomsAboveGround | 3 |
| BedroomsTotal | 3 |
| Age | 0 To 5 Years |
| Amenities | Fireplace(s) |
| Appliances | Water Meter, Dishwasher, Dryer, Stove, Washer, Refrigerator |
| BasementDevelopment | Unfinished |
| BasementType | N/a (unfinished) |
| ConstructionStyleAttachment | Semi-detached |
| CoolingType | Central Air Conditioning |
| ExteriorFinish | Brick |
| FireProtection | Smoke Detectors |
| FireplacePresent | Yes |
| FireplaceTotal | 1 |
| FlooringType | Hardwood, Carpeted, Tile |
| FoundationType | Poured Concrete |
| HalfBathTotal | 1 |
| HeatingFuel | Electric |
| HeatingType | Forced Air |
| StoriesTotal | 2 |
| SizeInterior | 1100 - 1500 Sqft |
| Type | House |
| UtilityWater | Municipal Water |
Parking
| Garage |
Land
| Acreage | No |
| LandAmenities | Hospital, Park, Place Of Worship, Schools |
| Sewer | Sanitary Sewer |
| SizeDepth | 82 Ft |
| SizeFrontage | 24 Ft ,7 In |
| SizeIrregular | 24.6 X 82 Ft |
| SizeTotalText | 24.6 X 82 Ft |
Rooms
| Level | Type | Length | Width | Dimensions |
|---|---|---|---|---|
| Second Level | Primary Bedroom | 4.11 m | 5.64 m | 4.11 m x 5.64 m |
| Second Level | Bedroom 2 | 4.27 m | 3.05 m | 4.27 m x 3.05 m |
| Second Level | Bedroom 3 | 3.05 m | 3.05 m | 3.05 m x 3.05 m |
| Second Level | Laundry Room | 2.9 m | 2.47 m | 2.9 m x 2.47 m |
| Main Level | Living Room | 5.79 m | 3.2 m | 5.79 m x 3.2 m |
| Main Level | Kitchen | 2.13 m | 3.05 m | 2.13 m x 3.05 m |
| Main Level | Dining Room | 2.44 m | 2.59 m | 2.44 m x 2.59 m |
Utilities
| Cable | Available |
| Electricity | Installed |
| Sewer | Installed |
https://www.realtor.ca/real-estate/28966435/1111-skyridge-boulevard-pickering-rural-pickering
Mark John Murugiah
Salesperson
1286 Kennedy Road Unit 3
Toronto, Ontario M1P 2L5

