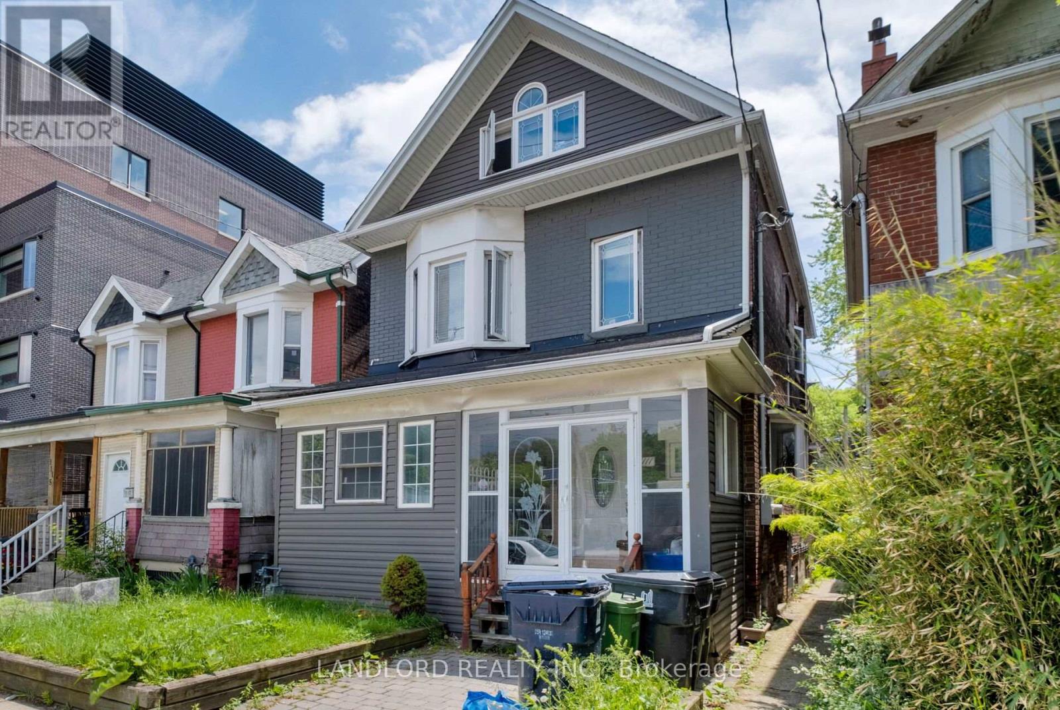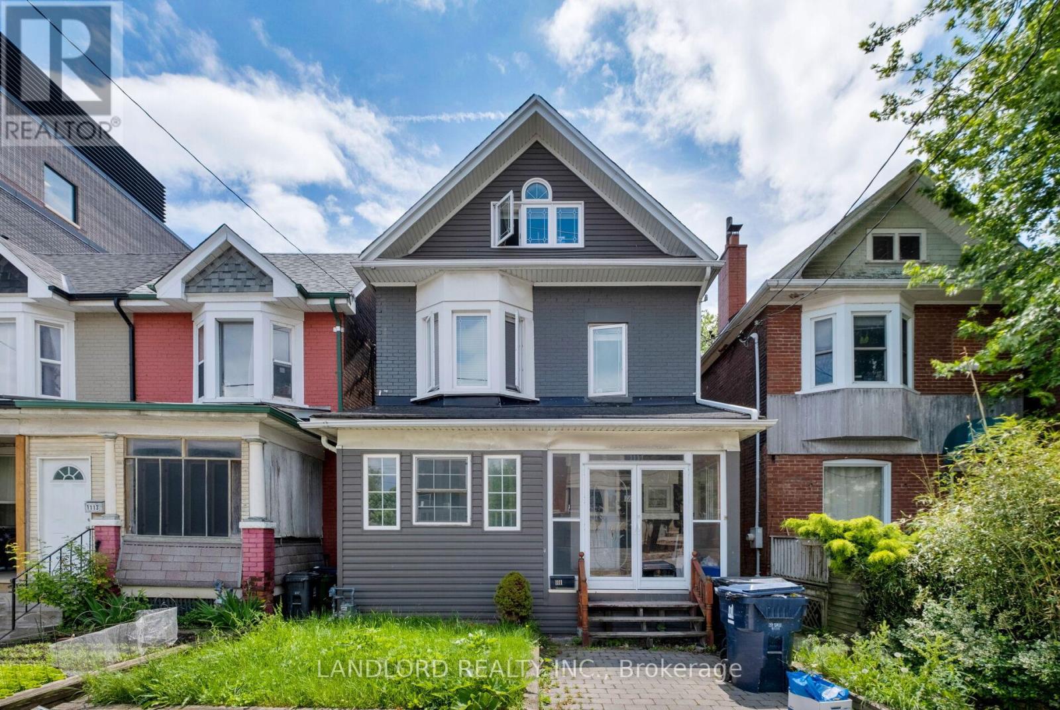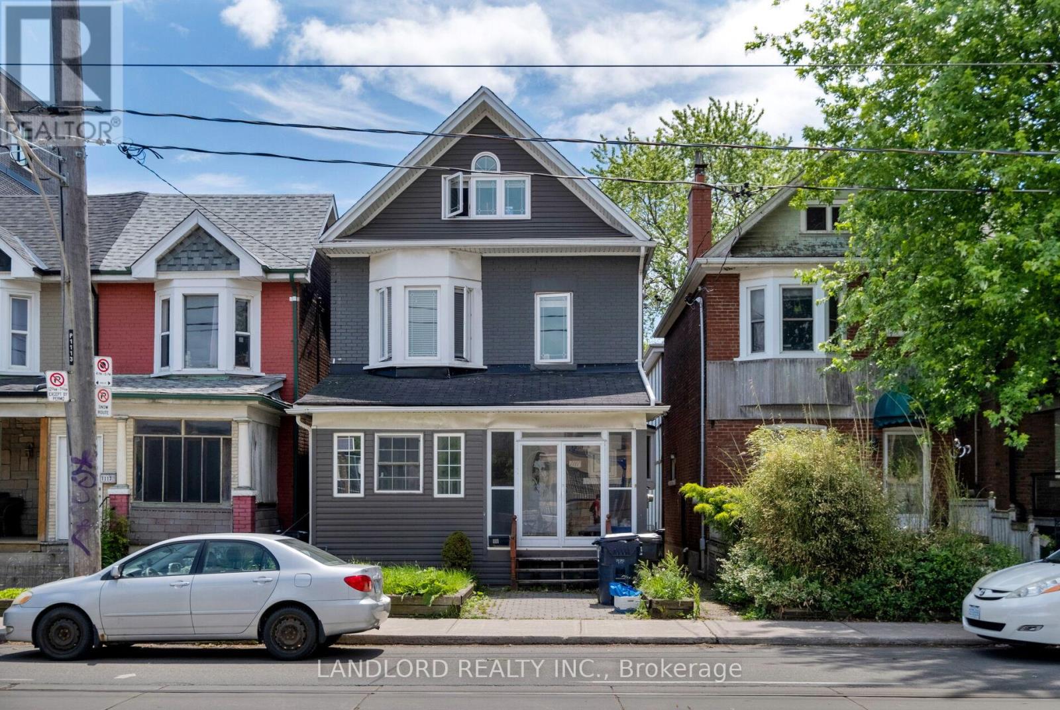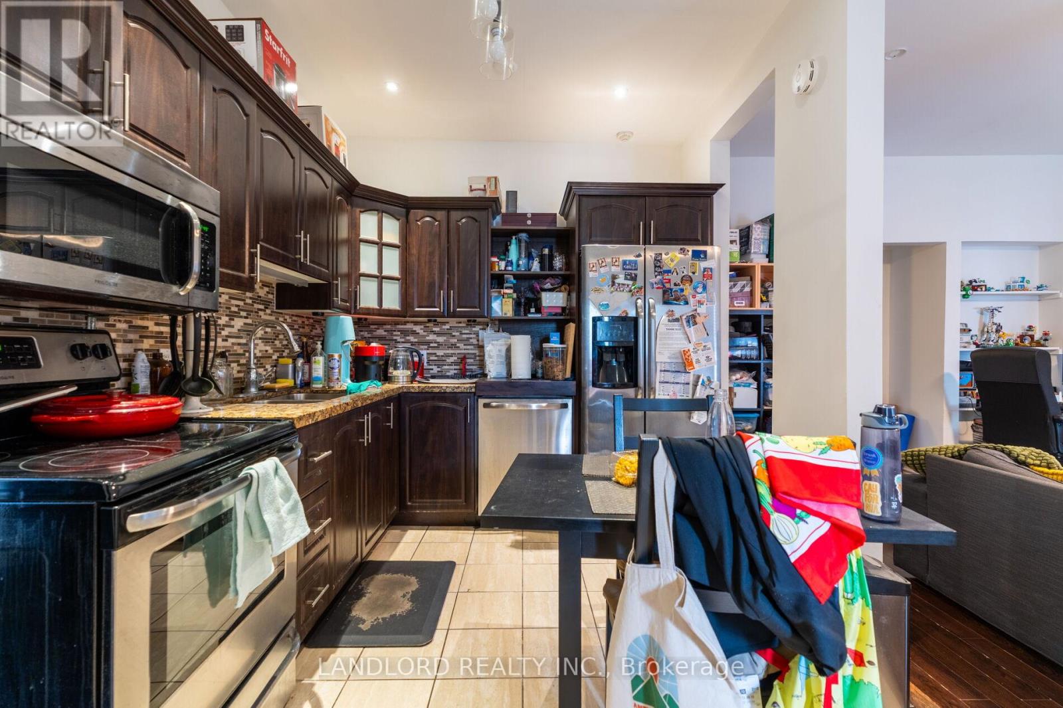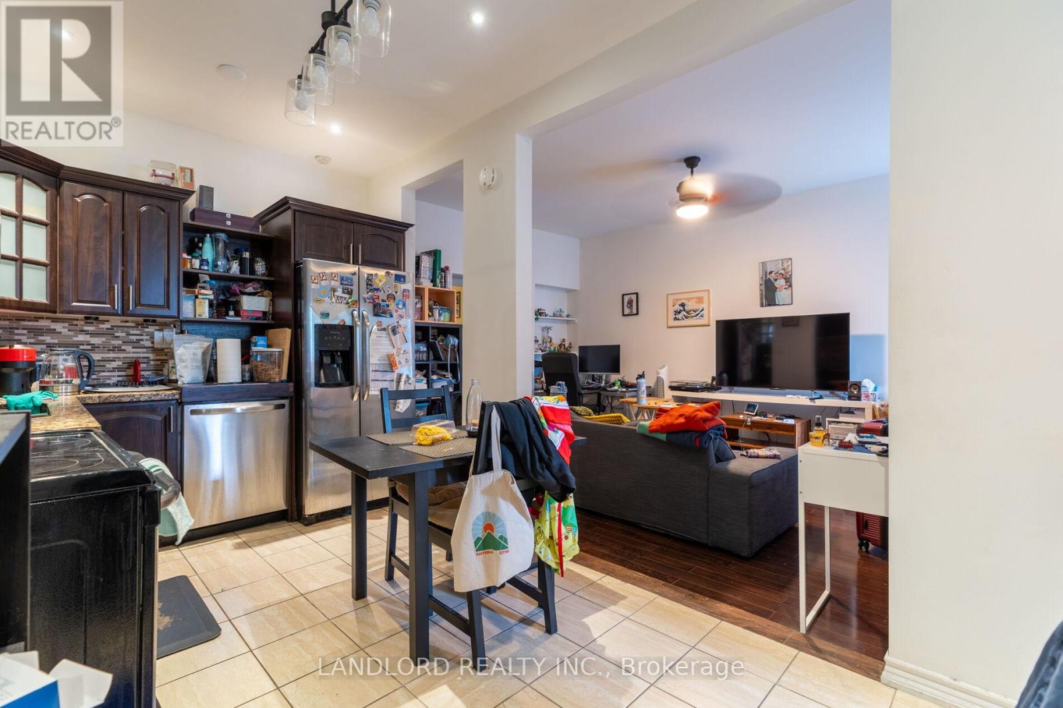1111 Gerrard Street E Toronto, Ontario M4M 1Z9
7 Bedroom
4 Bathroom
2000 - 2500 sqft
Central Air Conditioning
Forced Air
$1,649,000
Turn-key detached triplex in coveted South Riverdale with $83k NOI. Incredible growth potential with up to 6 units as-of-right. Add onto the existing structure, build a laneway suite or completely re-develop to highest and best use! Centrally located: close to Greenwood Park, great schools, restaurants and shopping, TTC and the downtown core. Take advantage of this exciting opportunity to access immedaite cash-flow, while you plan your newest development project. (id:60365)
Property Details
| MLS® Number | E12259381 |
| Property Type | Multi-family |
| Community Name | South Riverdale |
| Features | Lane, Carpet Free |
| ParkingSpaceTotal | 1 |
| Structure | Porch |
Building
| BathroomTotal | 4 |
| BedroomsAboveGround | 5 |
| BedroomsBelowGround | 2 |
| BedroomsTotal | 7 |
| Age | 100+ Years |
| BasementFeatures | Apartment In Basement |
| BasementType | N/a |
| CoolingType | Central Air Conditioning |
| ExteriorFinish | Vinyl Siding |
| FoundationType | Concrete |
| HalfBathTotal | 1 |
| HeatingFuel | Natural Gas |
| HeatingType | Forced Air |
| StoriesTotal | 3 |
| SizeInterior | 2000 - 2500 Sqft |
| Type | Duplex |
| UtilityWater | Municipal Water |
Parking
| No Garage |
Land
| Acreage | No |
| Sewer | Sanitary Sewer |
| SizeDepth | 97 Ft |
| SizeFrontage | 25 Ft |
| SizeIrregular | 25 X 97 Ft |
| SizeTotalText | 25 X 97 Ft |
| ZoningDescription | R(d1*802) |
Rooms
| Level | Type | Length | Width | Dimensions |
|---|---|---|---|---|
| Second Level | Kitchen | 3.01 m | 2.61 m | 3.01 m x 2.61 m |
| Second Level | Living Room | 2.85 m | 4.57 m | 2.85 m x 4.57 m |
| Second Level | Bedroom | 2.85 m | 4.74 m | 2.85 m x 4.74 m |
| Second Level | Bedroom | 3 m | 3.36 m | 3 m x 3.36 m |
| Third Level | Bedroom | 3.71 m | 4.68 m | 3.71 m x 4.68 m |
| Third Level | Bedroom | 3.71 m | 3.37 m | 3.71 m x 3.37 m |
| Lower Level | Kitchen | 2.88 m | 3.76 m | 2.88 m x 3.76 m |
| Lower Level | Living Room | 3.08 m | 2.87 m | 3.08 m x 2.87 m |
| Lower Level | Bedroom | 2.98 m | 3.35 m | 2.98 m x 3.35 m |
| Lower Level | Bedroom | 2.98 m | 3.49 m | 2.98 m x 3.49 m |
| Main Level | Kitchen | 2.75 m | 4.62 m | 2.75 m x 4.62 m |
| Main Level | Living Room | 3.27 m | 5.43 m | 3.27 m x 5.43 m |
| Main Level | Bedroom | 3.26 m | 4.39 m | 3.26 m x 4.39 m |
Trevor Valade
Broker of Record
Landlord Realty Inc.
515 Logan Ave
Toronto, Ontario M4K 3B3
515 Logan Ave
Toronto, Ontario M4K 3B3

