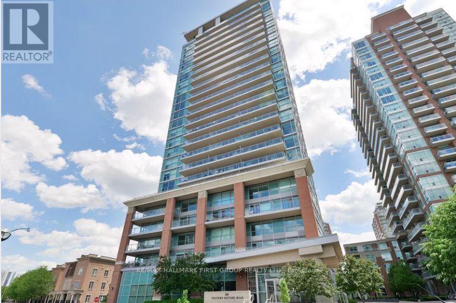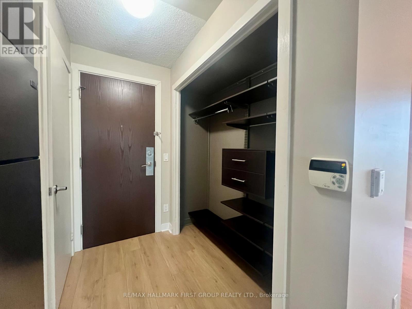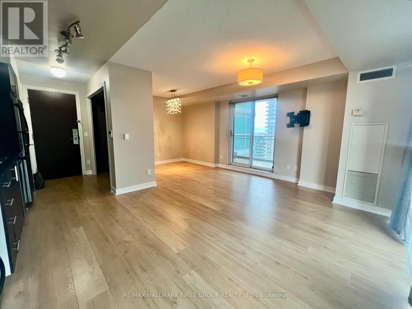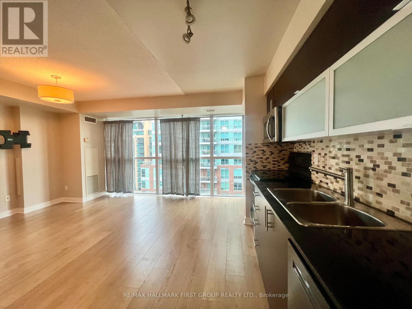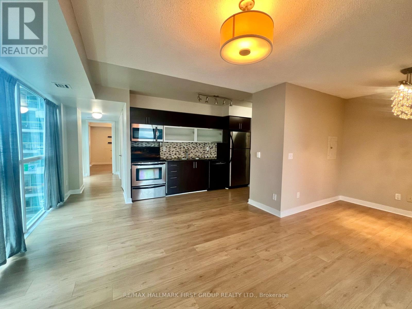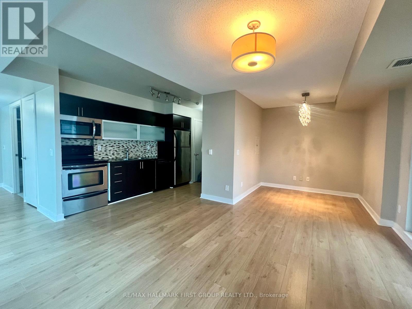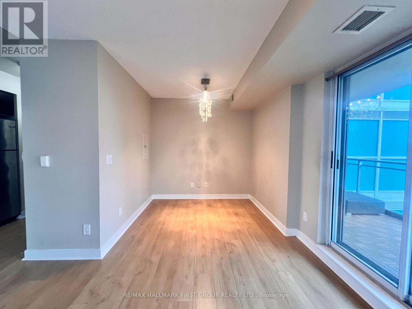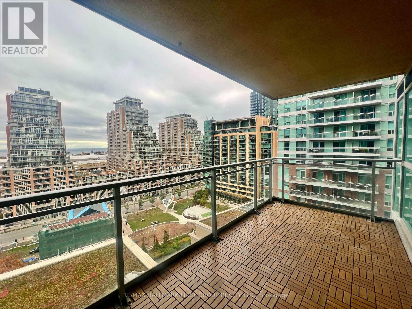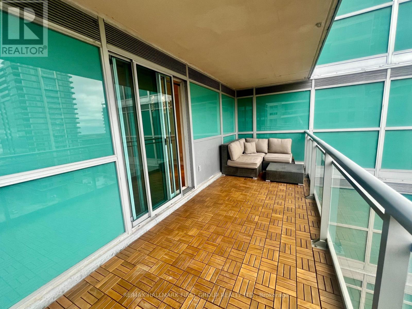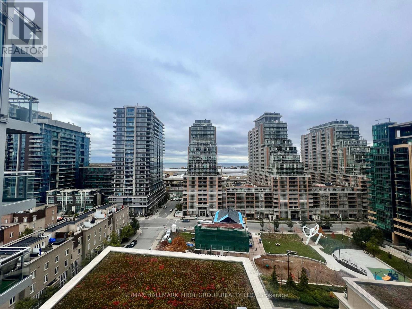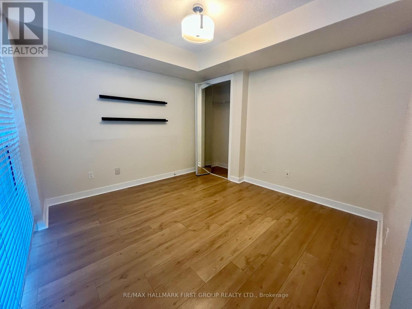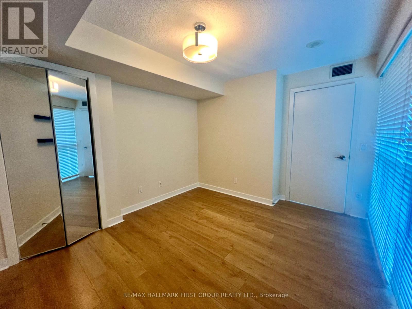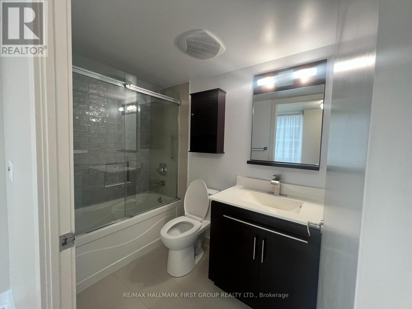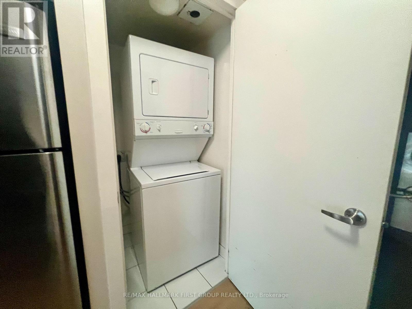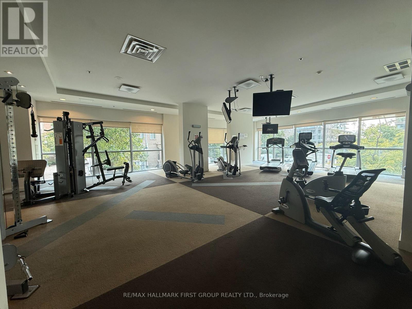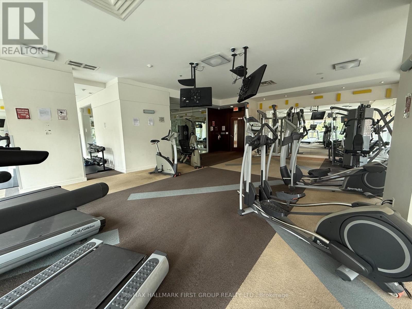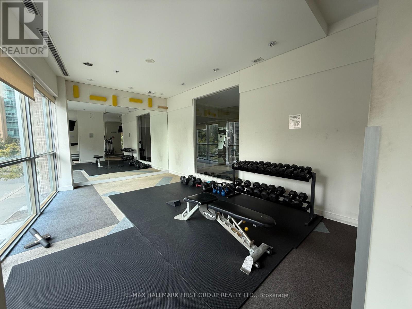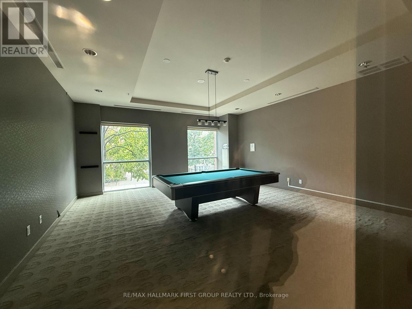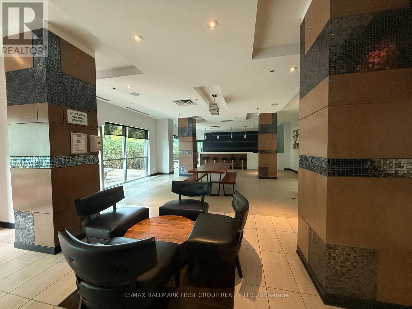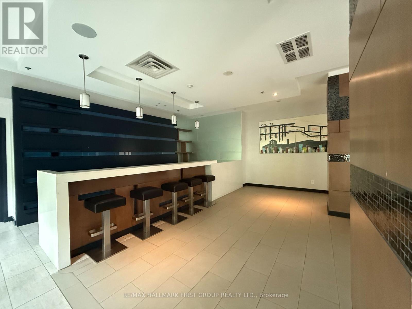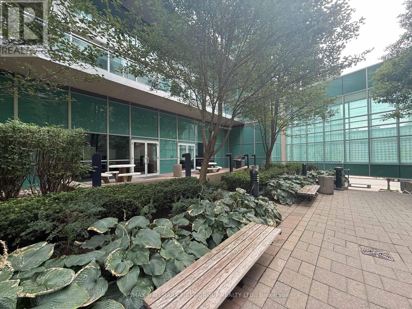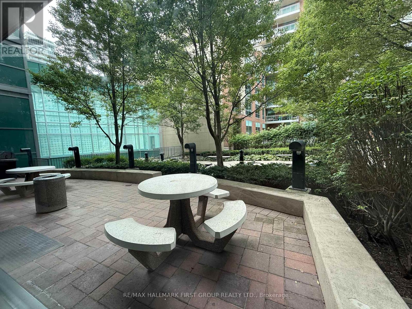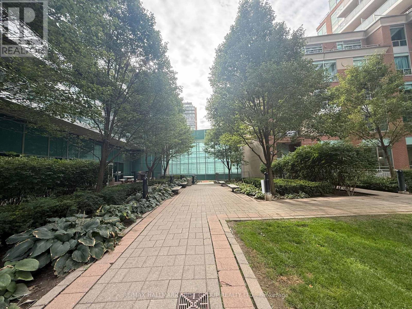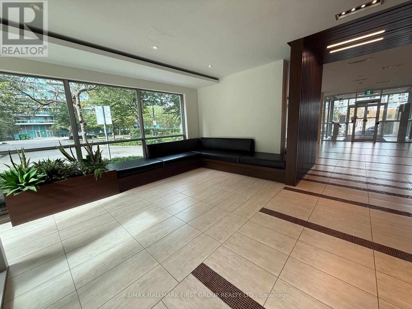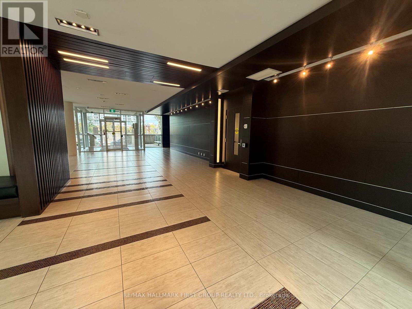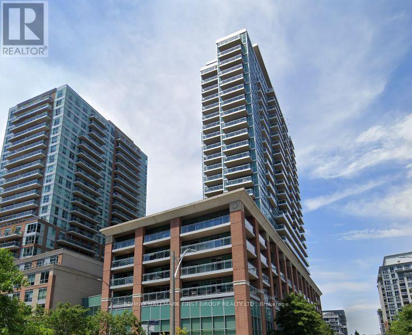1111 - 80 Western Battery Road Toronto, Ontario M6K 3S1
$2,700 Monthly
Bright & Spacious Liberty Village Suite! Step into this stunning 1+1 bedroom corner unit in the heart of trendy Liberty Village - complete with parking and locker! Flooded with natural light from floor-to-ceiling windows, this condo features beautiful views, newer flooring, ensuite laundry, and an updated 4-piece bathroom. The open-concept layout welcomes you with a double hall closet featuring built-in organizers, leading to a modern kitchen with stainless steel appliances and a backsplash. Enjoy the seamless flow into the living and den area, with a walk-out to an oversized, private south-facing balcony - perfect for enjoying the views and relaxing. The spacious primary bedroom offers a large closet and plenty of natural light. Enjoy resort-style amenities including an indoor pool, sauna, gym, yoga studio, 24-hour concierge, guest suites, and visitor parking. All this just steps to TTC, Metro, shops, restaurants, gyms, parks, and everything Liberty Village has to offer. (id:60365)
Property Details
| MLS® Number | C12471914 |
| Property Type | Single Family |
| Community Name | Niagara |
| AmenitiesNearBy | Public Transit |
| CommunityFeatures | Pet Restrictions |
| Features | Balcony, Carpet Free, In Suite Laundry |
| ParkingSpaceTotal | 1 |
| PoolType | Indoor Pool |
| ViewType | City View, View Of Water |
Building
| BathroomTotal | 1 |
| BedroomsAboveGround | 1 |
| BedroomsBelowGround | 1 |
| BedroomsTotal | 2 |
| Amenities | Visitor Parking, Party Room, Exercise Centre, Storage - Locker, Security/concierge |
| CoolingType | Central Air Conditioning |
| ExteriorFinish | Concrete |
| FireProtection | Controlled Entry |
| FlooringType | Laminate |
| HeatingFuel | Natural Gas |
| HeatingType | Forced Air |
| SizeInterior | 600 - 699 Sqft |
| Type | Apartment |
Parking
| Underground | |
| Garage |
Land
| Acreage | No |
| LandAmenities | Public Transit |
| SurfaceWater | Lake/pond |
Rooms
| Level | Type | Length | Width | Dimensions |
|---|---|---|---|---|
| Main Level | Foyer | 2.17 m | 1.17 m | 2.17 m x 1.17 m |
| Main Level | Kitchen | 1.88 m | 2.59 m | 1.88 m x 2.59 m |
| Main Level | Living Room | 3.81 m | 4.35 m | 3.81 m x 4.35 m |
| Main Level | Den | 2.18 m | 2.39 m | 2.18 m x 2.39 m |
| Main Level | Bedroom | 3.67 m | 3.15 m | 3.67 m x 3.15 m |
https://www.realtor.ca/real-estate/29010122/1111-80-western-battery-road-toronto-niagara-niagara
Shannon Lindsey Mclean
Broker
1154 Kingston Road
Pickering, Ontario L1V 1B4
Jessica Norn
Salesperson
1154 Kingston Road
Pickering, Ontario L1V 1B4

