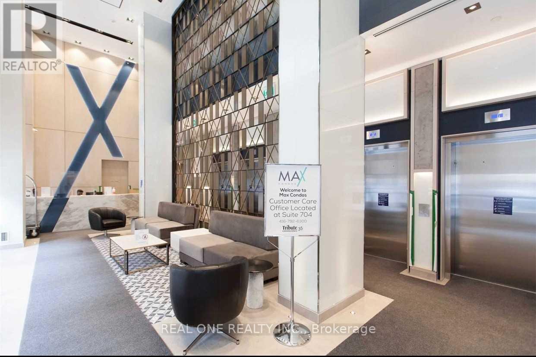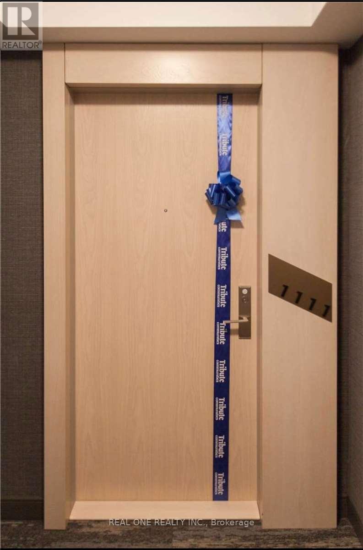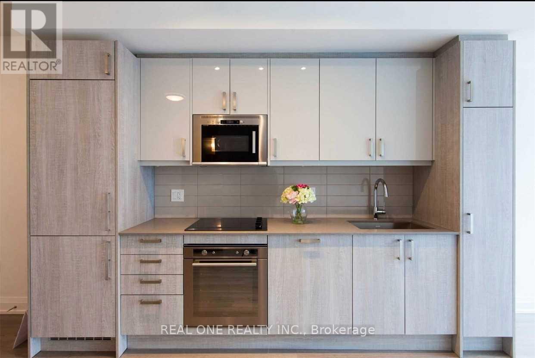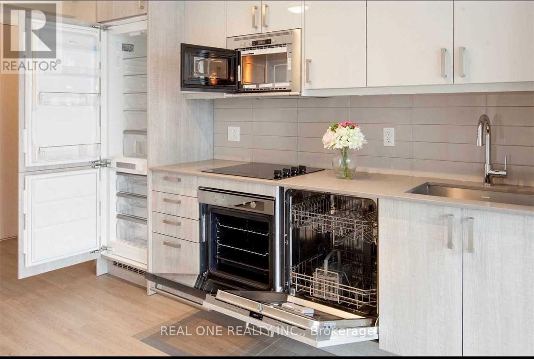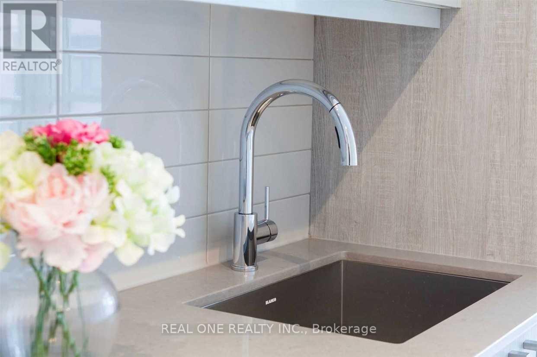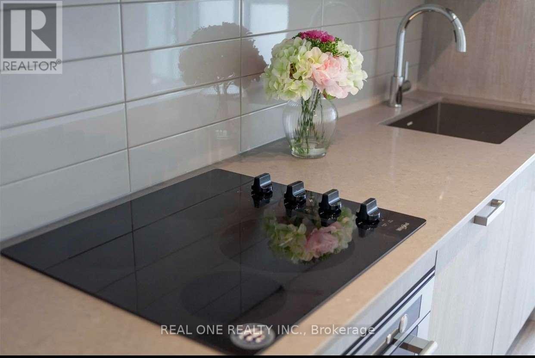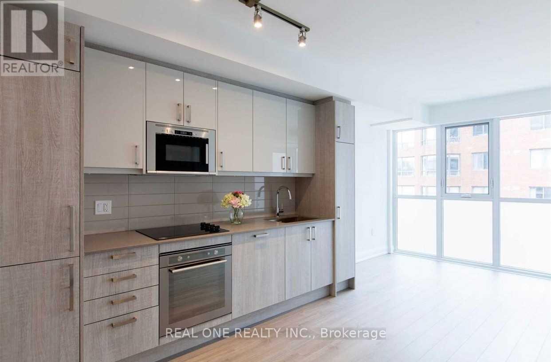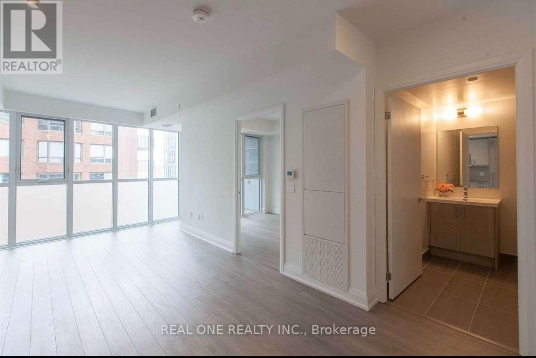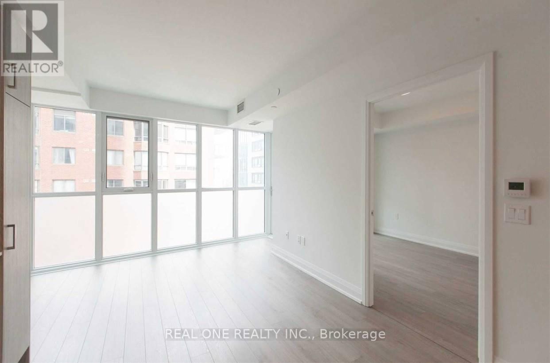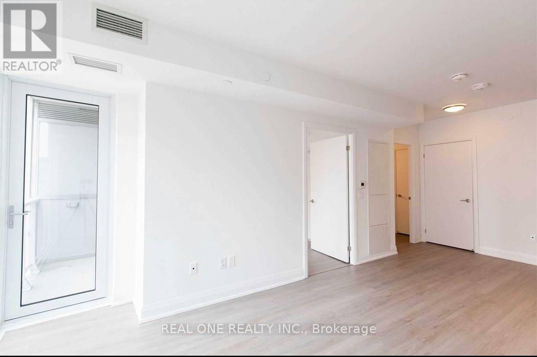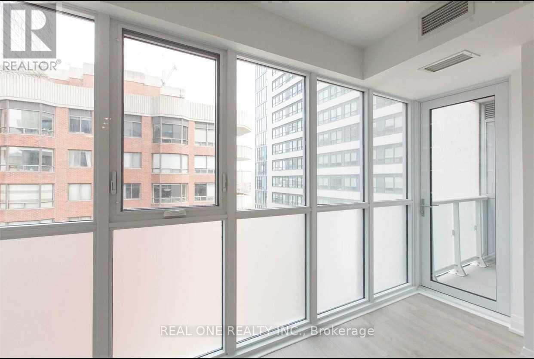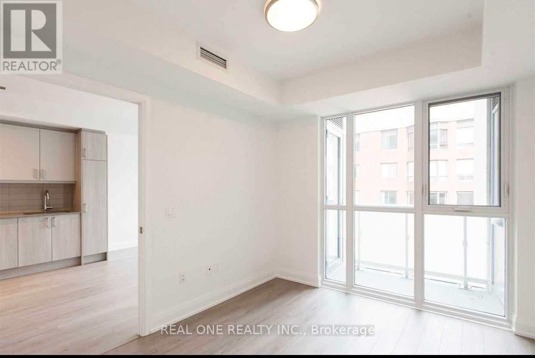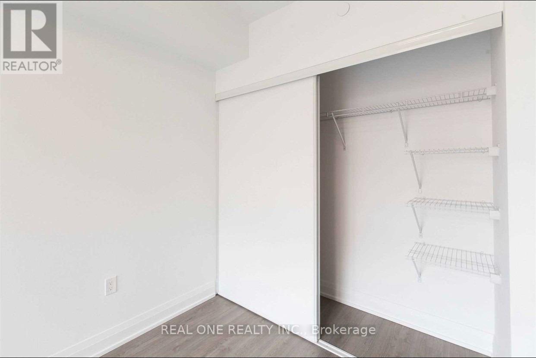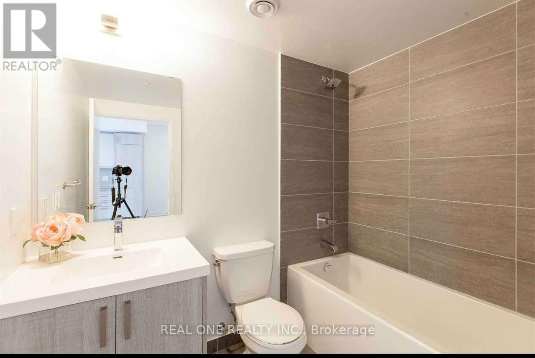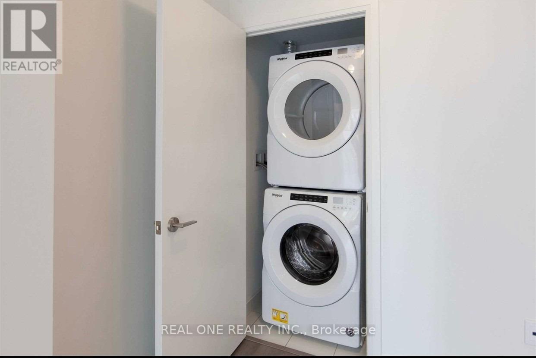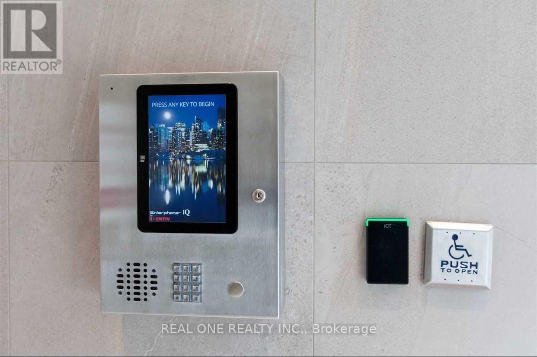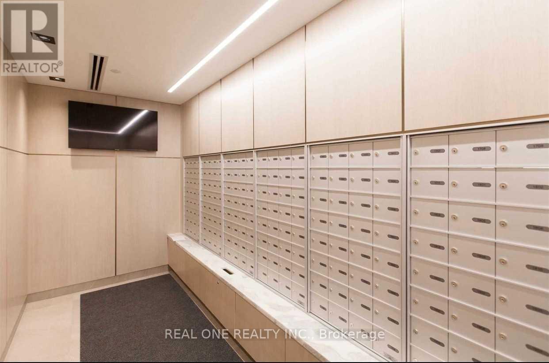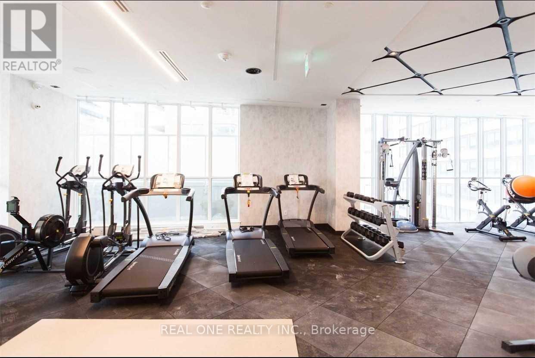1111 - 77 Mutual Street Toronto, Ontario M5B 2A9
1 Bedroom
1 Bathroom
500 - 599 sqft
Central Air Conditioning
Forced Air
$2,000 Monthly
Location!Location!Location!Fabulous Location In The Heart Of Toronto's Downtown Entertainment District Just Steps To Subway, Toronto Metropolitan Uni (Ryerson), City Hall, Eaton Centre, Financial District, St. Lawrence Market, Hospitals, Nathan Phillips Square & More! Bright Open Concept Design With Morden Kitchen. Laminate Flooring & B/I Appliances. Floor-To-Ceiling Windows With Fantastic City View! Good-Sized Bedroom With Large Double Closet! (id:60365)
Property Details
| MLS® Number | C12479728 |
| Property Type | Single Family |
| Community Name | Church-Yonge Corridor |
| AmenitiesNearBy | Hospital, Park, Public Transit, Schools |
| CommunityFeatures | Pets Allowed With Restrictions |
| Features | Balcony, Carpet Free |
Building
| BathroomTotal | 1 |
| BedroomsAboveGround | 1 |
| BedroomsTotal | 1 |
| Age | 0 To 5 Years |
| Amenities | Security/concierge, Exercise Centre, Visitor Parking |
| Appliances | Dryer, Washer |
| BasementType | None |
| CoolingType | Central Air Conditioning |
| ExteriorFinish | Concrete |
| HeatingFuel | Natural Gas |
| HeatingType | Forced Air |
| SizeInterior | 500 - 599 Sqft |
| Type | Apartment |
Parking
| No Garage |
Land
| Acreage | No |
| LandAmenities | Hospital, Park, Public Transit, Schools |
Rooms
| Level | Type | Length | Width | Dimensions |
|---|---|---|---|---|
| Ground Level | Living Room | 2.38 m | 3.86 m | 2.38 m x 3.86 m |
| Ground Level | Dining Room | 3.92 m | 2.37 m | 3.92 m x 2.37 m |
| Ground Level | Kitchen | 3.92 m | 1.23 m | 3.92 m x 1.23 m |
| Ground Level | Bedroom | 3.53 m | 2.76 m | 3.53 m x 2.76 m |
Yonge Zhou
Broker
Real One Realty Inc.
1660 North Service Rd E #103
Oakville, Ontario L6H 7G3
1660 North Service Rd E #103
Oakville, Ontario L6H 7G3

